Light Wood Floor and Brick Wall Dining Room Ideas
Refine by:
Budget
Sort by:Popular Today
1 - 20 of 181 photos
Item 1 of 3

Example of a minimalist light wood floor, exposed beam and brick wall great room design in Phoenix with a standard fireplace and a stone fireplace
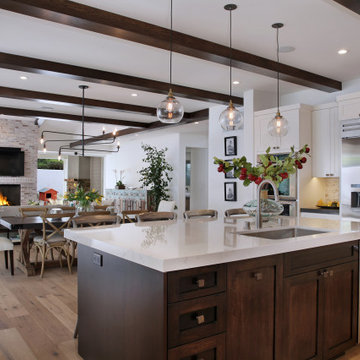
Great room - mid-sized light wood floor, exposed beam and brick wall great room idea in Orange County
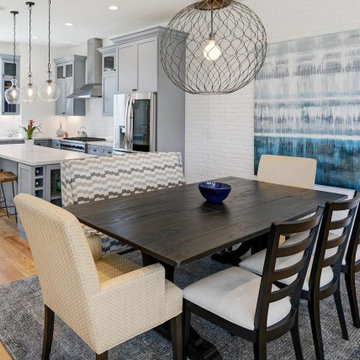
A new design was created for the light-filled great room including new living room furniture, dining room furniture, lighting, and artwork for the room that coordinated with the beautiful hardwood floors, brick walls, and blue kitchen cabinetry.
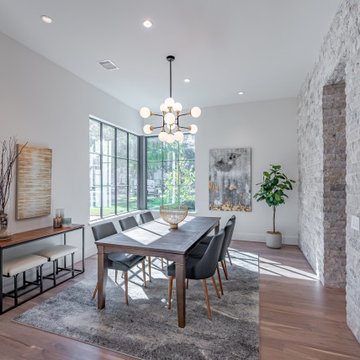
Interior stone wall and huge corner windows make for a dramatic contemporary dining area.
Example of a large trendy light wood floor and brick wall enclosed dining room design in Houston with white walls
Example of a large trendy light wood floor and brick wall enclosed dining room design in Houston with white walls
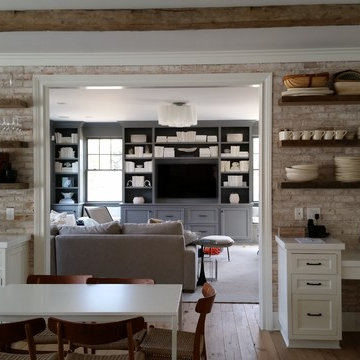
Kitchen/dining room combo - large traditional light wood floor, beige floor and brick wall kitchen/dining room combo idea in New York with beige walls and no fireplace
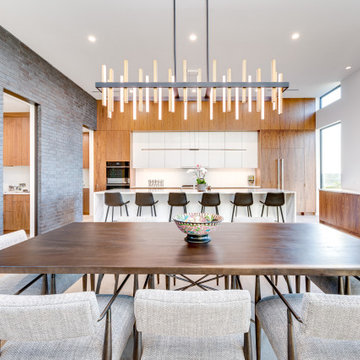
Large minimalist light wood floor, beige floor and brick wall kitchen/dining room combo photo in Austin with white walls, a standard fireplace and a plaster fireplace
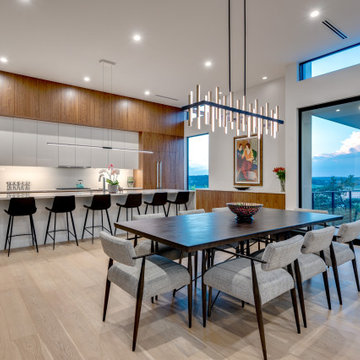
Example of a large minimalist light wood floor, beige floor and brick wall kitchen/dining room combo design in Austin with white walls, a standard fireplace and a plaster fireplace
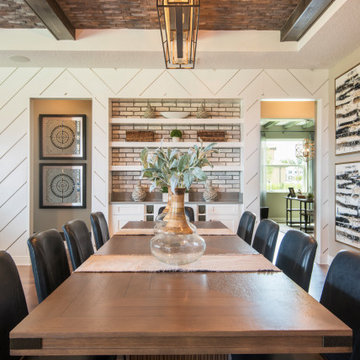
The chevron trim wall painted in white creates a playful vibe that we just love! The natural brick elements in the ceiling and backsplash creates the curated look we intended.
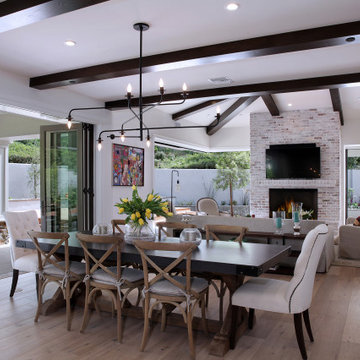
Mid-sized light wood floor, exposed beam and brick wall great room photo in Orange County with a standard fireplace and a brick fireplace
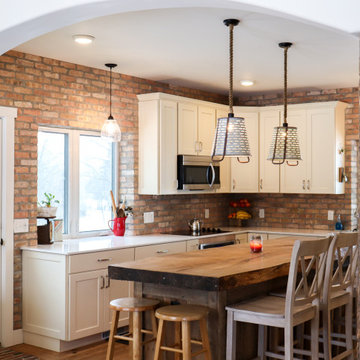
This passive solar ICF home is not only extremely energy efficient, it is beautiful, comfortable, quiet, and healthy. Antiques and reclaimed materials make it feel like home.
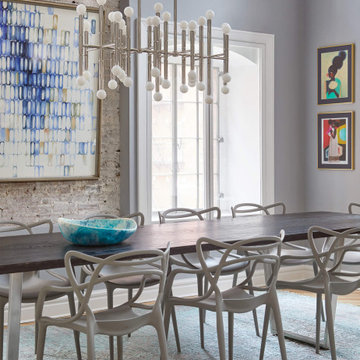
We created a welcoming and functional home in Tribeca for our client and their 4 children. Our goal for this home was to design and style the apartment to 1/ Maintaining the original elements, 2/ Integrate the style of a downtown loft and 3/ Ensure it functioned like a suburban home.
All of their existing and new furniture, fixtures and furnishings were thoughtfully thought out. We worked closely with the family to create a cohesive mixture of high end and custom furnishings coupled with retail finds. Many art pieces were curated to create an interesting and cheerful gallery. It was essential to find the balance of casual elements and elegant features to design a space where our clients could enjoy everyday life and frequent entertaining of extended family and friends.

Mid-sized transitional light wood floor, beige floor and brick wall kitchen/dining room combo photo in New York with multicolored walls, a standard fireplace and a stone fireplace
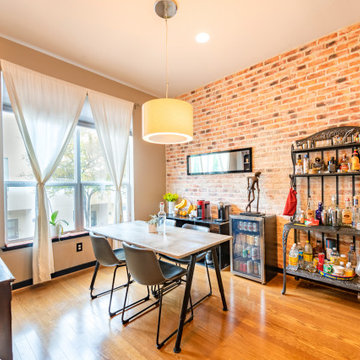
We painted the cabinets, installed the brick veneer, installed the Edison light, painted all the trim and doors throughout the house, and also installed new faucets in all the bathrooms.
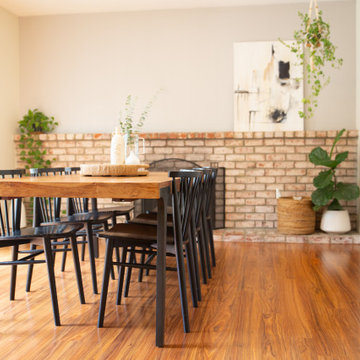
Mid-sized mountain style light wood floor and brick wall great room photo in San Francisco with white walls, a standard fireplace and a brick fireplace
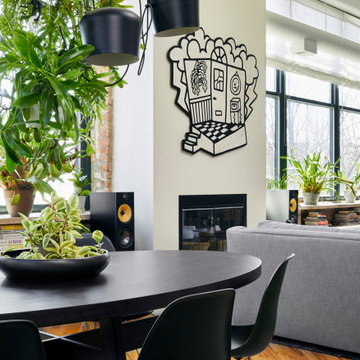
open dining room / living room / fire place
Example of a large trendy light wood floor and brick wall great room design in Chicago with a standard fireplace
Example of a large trendy light wood floor and brick wall great room design in Chicago with a standard fireplace

3d interior designers designed the interior of the villa at a 3d architectural rendering studio. The goal of the design was to create a modern and sleek space that would be comfortable for the family and guests.
The 3d designers used a variety of materials and textures to create a warm and inviting space. The use of dark woods, stone, and glass creates a luxurious and sophisticated feel. The overall design is cohesive and stylish, and it perfectly reflects the family’s taste and lifestyle.
If you’re looking for inspiration for your home, check out Swinfen Villa’s interior by interior designers at the rendering studio.
Swinfen Villa is a beautiful villa located in the heart of Miami, Florida. Designed by interior designers, the Swinfen Villa features an open floor plan with high ceilings, plenty of natural light, and a lot of amenities.
The Swinfen Villa features a spacious living room with a fireplace, a formal dining room, a gourmet kitchen, and a family room. The bedrooms are all located on the second floor, and each one has its own private bathroom.
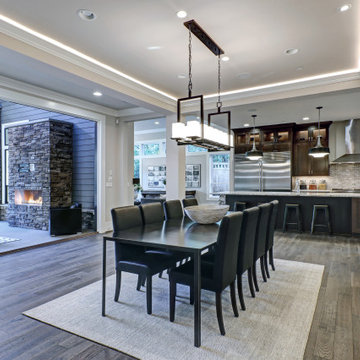
New home construction in Seattle, WA - 3400 SF
Large transitional light wood floor, gray floor, tray ceiling and brick wall kitchen/dining room combo photo in San Francisco with brown walls, a standard fireplace and a metal fireplace
Large transitional light wood floor, gray floor, tray ceiling and brick wall kitchen/dining room combo photo in San Francisco with brown walls, a standard fireplace and a metal fireplace
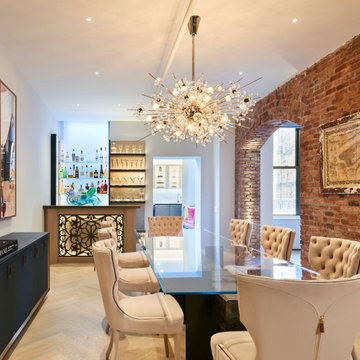
Mid-sized transitional light wood floor, beige floor and brick wall kitchen/dining room combo photo in New York with multicolored walls
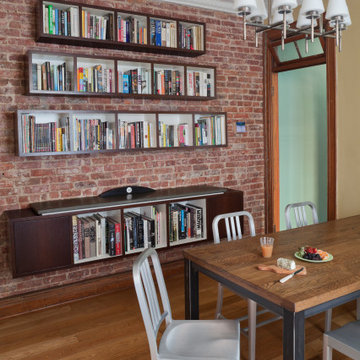
The dining room boasts seating for four, a separate seating area, room for a sterio stystem and a wall hung library. The room retained it's original tin ceiling and exposed brick wall but added a warm stroke of color on the walls and a blend of woods for the walls including wenge for the wall unit and oak for the dining table.
Light Wood Floor and Brick Wall Dining Room Ideas
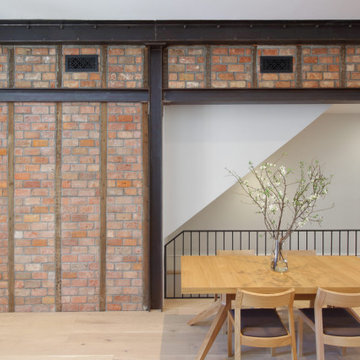
Winner of a NYC Landmarks Conservancy Award for historic preservation, the George B. and Susan Elkins house, dating to approximately 1852, was painstakingly restored, enlarged and modernized in 2019. This building, the oldest remaining house in Crown Heights, Brooklyn, has been recognized by the NYC Landmarks Commission as an Individual Landmark and is on the National Register of Historic Places.
The house was essentially a ruin prior to the renovation. Interiors had been gutted, there were gaping holes in the roof and the exterior was badly damaged and covered with layers of non-historic siding.
The exterior was completely restored to historically-accurate condition and the extensions at the sides were designed to be distinctly modern but deferential to the historic facade. The new interiors are thoroughly modern and many of the finishes utilize materials reclaimed during demolition.
1





