Living Space with Brown Walls Ideas
Refine by:
Budget
Sort by:Popular Today
1 - 20 of 194 photos
Item 1 of 3

Example of a huge minimalist formal and open concept marble floor, white floor and vaulted ceiling living room design in Los Angeles with brown walls, a standard fireplace, a stone fireplace and a wall-mounted tv

Living room - rustic open concept medium tone wood floor, brown floor, vaulted ceiling, wood ceiling and wood wall living room idea in Denver with brown walls, a standard fireplace and a stone fireplace

Living room - large farmhouse enclosed concrete floor, gray floor, vaulted ceiling and wood wall living room idea in Nashville with a bar, brown walls, no fireplace and a wall-mounted tv

Large mountain style open concept medium tone wood floor, brown floor, exposed beam, vaulted ceiling and wood ceiling living room photo in Other with brown walls, a standard fireplace and a stone fireplace

Example of a mid-century modern open concept concrete floor, gray floor, shiplap ceiling, vaulted ceiling and wood wall living room design in San Francisco with brown walls, a standard fireplace and a brick fireplace

Perched on a hilltop high in the Myacama mountains is a vineyard property that exists off-the-grid. This peaceful parcel is home to Cornell Vineyards, a winery known for robust cabernets and a casual ‘back to the land’ sensibility. We were tasked with designing a simple refresh of two existing buildings that dually function as a weekend house for the proprietor’s family and a platform to entertain winery guests. We had fun incorporating our client’s Asian art and antiques that are highlighted in both living areas. Paired with a mix of neutral textures and tones we set out to create a casual California style reflective of its surrounding landscape and the winery brand.

Family room - transitional carpeted, gray floor, vaulted ceiling and wood ceiling family room idea in Omaha with brown walls, a standard fireplace and a stacked stone fireplace
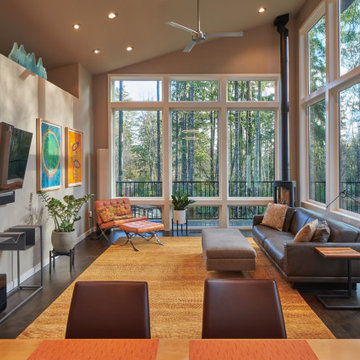
Trendy open concept dark wood floor, brown floor and vaulted ceiling living room photo in Seattle with brown walls, a wood stove and a wall-mounted tv

The existing kitchen was relocated into an enlarged reconfigured great room type space. The ceiling was raised in the new larger space with a custom entertainment center and storage cabinets. The cabinets help to define the space and are an architectural feature.
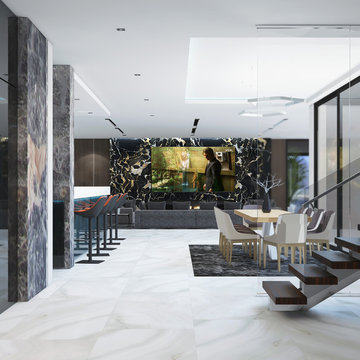
Inspiration for a huge modern open concept marble floor, white floor and vaulted ceiling family room remodel in Los Angeles with brown walls, a standard fireplace, a stone fireplace and a wall-mounted tv

Mountain style open concept light wood floor, beige floor, vaulted ceiling, wood ceiling and wood wall living room photo in Portland Maine with brown walls
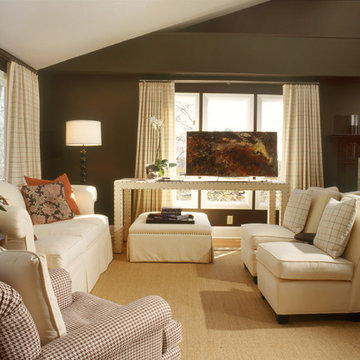
Balancing act! The elongated table in this sitting area in the main living room is offset to allow for passage from the fireplace area. Notice how the table is not centered in the window. The asymmetrical positioning is minimized by centering the dark, elongated painting in the middle of the window. As well, an ottoman is positioned under the table, and is pushed to the left, which also is balanced by the contrasting painting in the center of the window above it.
Chris Little Photography

Multifunctional space combines a sitting area, dining space and office niche. The vaulted ceiling adds to the spaciousness and the wall of windows streams in natural light. The natural wood materials adds warmth to the room and cozy atmosphere.
Photography by Norman Sizemore
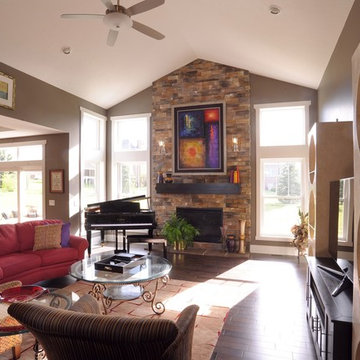
Inspiration for a contemporary open concept dark wood floor and vaulted ceiling living room remodel with brown walls, a standard fireplace, a stacked stone fireplace and a tv stand

Large transitional open concept medium tone wood floor, gray floor and vaulted ceiling family room photo in Chicago with a ribbon fireplace, a stacked stone fireplace, a wall-mounted tv and brown walls
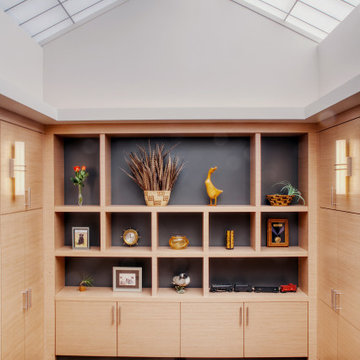
An old small outdoor courtyard was enclosed with a large new energy efficient custom skylight. The new space included new custom storage and display cabinets.
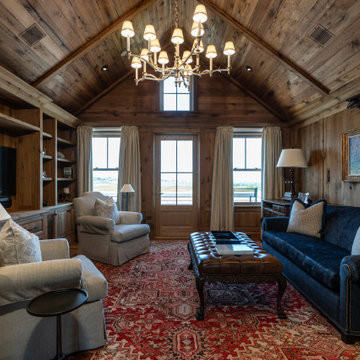
Inspiration for a large rustic formal and enclosed medium tone wood floor, brown floor, vaulted ceiling and wood wall living room remodel in Boston with brown walls, no fireplace and a media wall
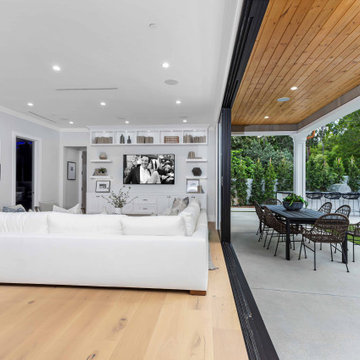
Newly constructed Smart home with attached 3 car garage in Encino! A proud oak tree beckons you to this blend of beauty & function offering recessed lighting, LED accents, large windows, wide plank wood floors & built-ins throughout. Enter the open floorplan including a light filled dining room, airy living room offering decorative ceiling beams, fireplace & access to the front patio, powder room, office space & vibrant family room with a view of the backyard. A gourmets delight is this kitchen showcasing built-in stainless-steel appliances, double kitchen island & dining nook. There’s even an ensuite guest bedroom & butler’s pantry. Hosting fun filled movie nights is turned up a notch with the home theater featuring LED lights along the ceiling, creating an immersive cinematic experience. Upstairs, find a large laundry room, 4 ensuite bedrooms with walk-in closets & a lounge space. The master bedroom has His & Hers walk-in closets, dual shower, soaking tub & dual vanity. Outside is an entertainer’s dream from the barbecue kitchen to the refreshing pool & playing court, plus added patio space, a cabana with bathroom & separate exercise/massage room. With lovely landscaping & fully fenced yard, this home has everything a homeowner could dream of!
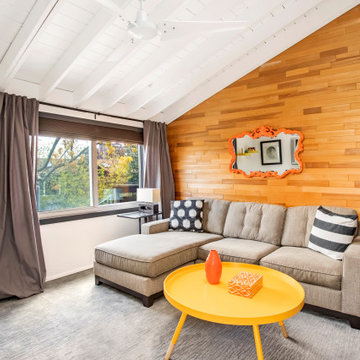
Eclectic carpeted, gray floor, vaulted ceiling and wood wall living room photo in New York with brown walls
Living Space with Brown Walls Ideas
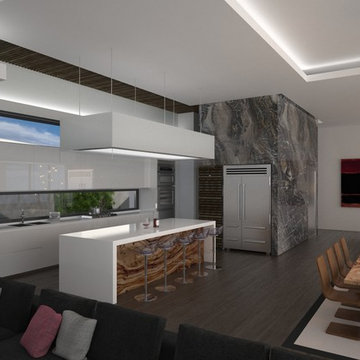
Large formal and open concept dark wood floor, brown floor and vaulted ceiling living room photo in Los Angeles with brown walls, a standard fireplace, a stone fireplace and a wall-mounted tv
1









