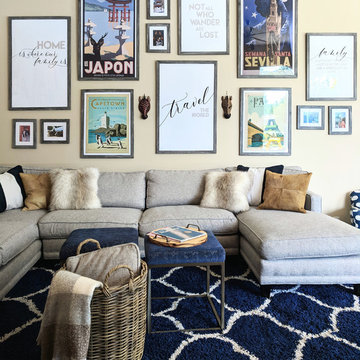Living Space with Green Walls and Yellow Walls Ideas
Refine by:
Budget
Sort by:Popular Today
241 - 260 of 31,452 photos
Item 1 of 3
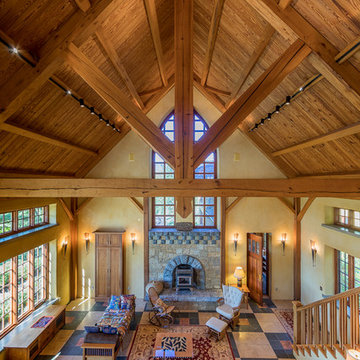
Mid-sized mountain style formal and open concept slate floor and multicolored floor living room photo in Other with yellow walls, a wood stove, a stone fireplace and no tv
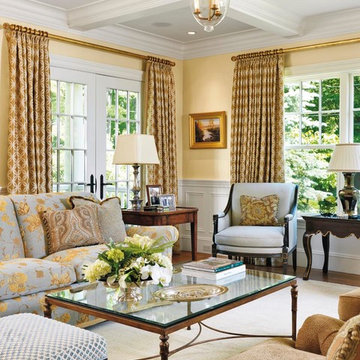
Richard Mandelkorn
Living room - large traditional formal and enclosed medium tone wood floor and brown floor living room idea in Boston with yellow walls, no fireplace and no tv
Living room - large traditional formal and enclosed medium tone wood floor and brown floor living room idea in Boston with yellow walls, no fireplace and no tv
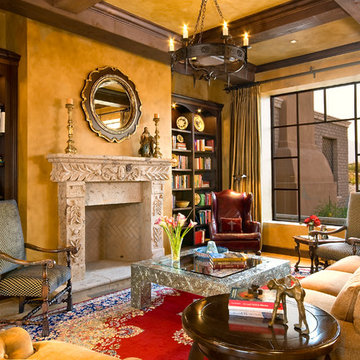
Built by Mike Wachs Construction in Tucson, AZ.
Tuscan formal living room photo in Phoenix with yellow walls
Tuscan formal living room photo in Phoenix with yellow walls
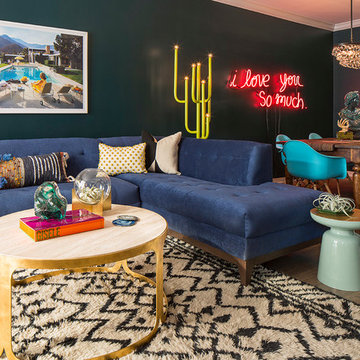
Jacob Hand Photography + Motion- Photographer
Living room - mid-sized eclectic open concept dark wood floor and brown floor living room idea in Chicago with green walls
Living room - mid-sized eclectic open concept dark wood floor and brown floor living room idea in Chicago with green walls
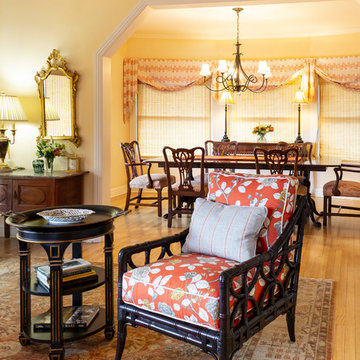
Inspiration for a huge timeless open concept medium tone wood floor and beige floor living room remodel in Other with yellow walls, no fireplace and no tv
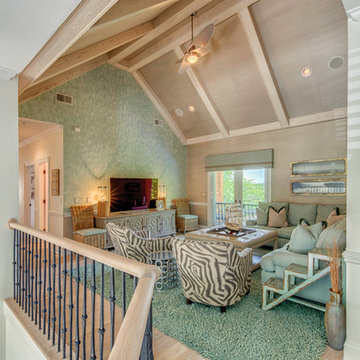
Mid-sized beach style loft-style light wood floor family room photo in Charlotte with a tv stand and green walls
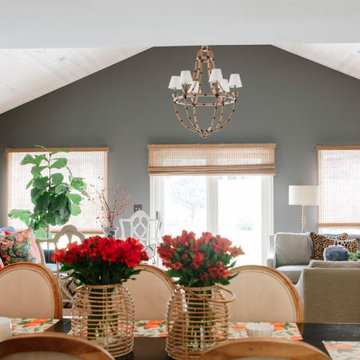
Inspiration for a mid-sized transitional enclosed medium tone wood floor and brown floor family room remodel in Omaha with green walls and a wall-mounted tv
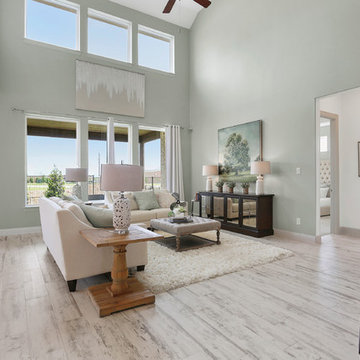
Inspiration for a large open concept light wood floor and beige floor living room remodel in Dallas with green walls, a corner fireplace and a tile fireplace
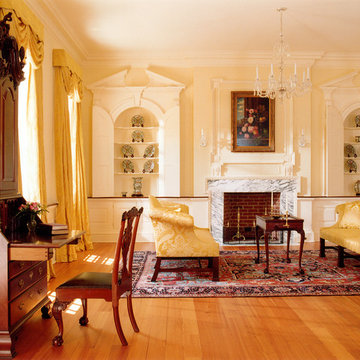
Gordon Beall photographer
Inspiration for a timeless formal and enclosed medium tone wood floor living room remodel in DC Metro with yellow walls, a standard fireplace and a stone fireplace
Inspiration for a timeless formal and enclosed medium tone wood floor living room remodel in DC Metro with yellow walls, a standard fireplace and a stone fireplace
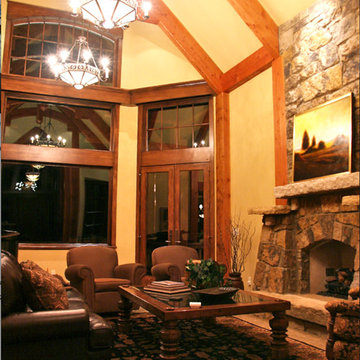
Living room - large traditional open concept living room idea in San Francisco with yellow walls, a standard fireplace and a stone fireplace
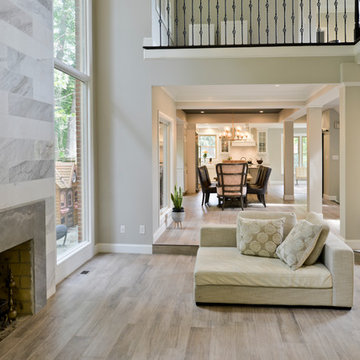
A family in McLean VA decided to remodel two levels of their home.
There was wasted floor space and disconnections throughout the living room and dining room area. The family room was very small and had a closet as washer and dryer closet. Two walls separating kitchen from adjacent dining room and family room.
After several design meetings, the final blue print went into construction phase, gutting entire kitchen, family room, laundry room, open balcony.
We built a seamless main level floor. The laundry room was relocated and we built a new space on the second floor for their convenience.
The family room was expanded into the laundry room space, the kitchen expanded its wing into the adjacent family room and dining room, with a large middle Island that made it all stand tall.
The use of extended lighting throughout the two levels has made this project brighter than ever. A walk -in pantry with pocket doors was added in hallway. We deleted two structure columns by the way of using large span beams, opening up the space. The open foyer was floored in and expanded the dining room over it.
All new porcelain tile was installed in main level, a floor to ceiling fireplace(two story brick fireplace) was faced with highly decorative stone.
The second floor was open to the two story living room, we replaced all handrails and spindles with Rod iron and stained handrails to match new floors. A new butler area with under cabinet beverage center was added in the living room area.
The den was torn up and given stain grade paneling and molding to give a deep and mysterious look to the new library.
The powder room was gutted, redefined, one doorway to the den was closed up and converted into a vanity space with glass accent background and built in niche.
Upscale appliances and decorative mosaic back splash, fancy lighting fixtures and farm sink are all signature marks of the kitchen remodel portion of this amazing project.
I don't think there is only one thing to define the interior remodeling of this revamped home, the transformation has been so grand.
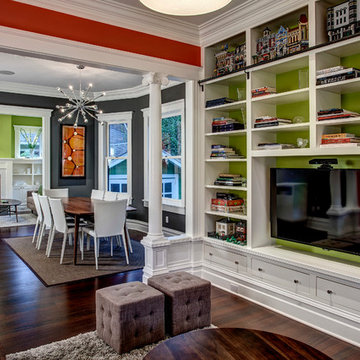
The Living, Dining, and Family Rooms open into each other and are trimmed by bright white trim for a fresh and dramatic appearance.
John Wilbanks Photography
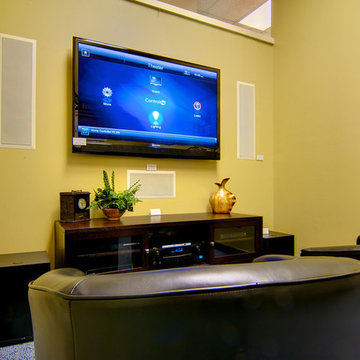
Dan Crouss
Example of a mid-sized minimalist enclosed carpeted home theater design in Boston with yellow walls and a wall-mounted tv
Example of a mid-sized minimalist enclosed carpeted home theater design in Boston with yellow walls and a wall-mounted tv
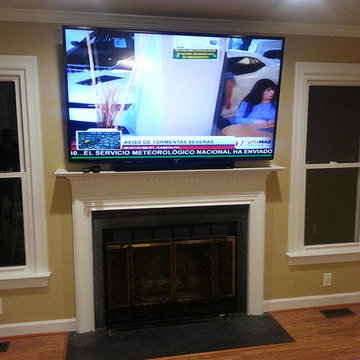
Living room - mid-sized traditional open concept medium tone wood floor living room idea in Raleigh with yellow walls, a standard fireplace, a stone fireplace and a wall-mounted tv
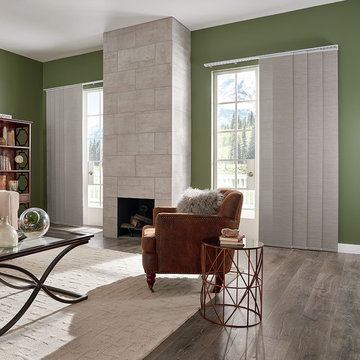
Example of a large transitional formal and open concept dark wood floor and brown floor living room design in Other with green walls, a standard fireplace, a tile fireplace and no tv
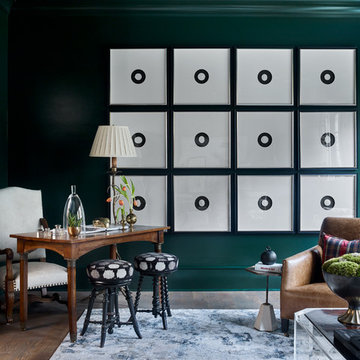
Emily Followill Photography
Example of an eclectic dark wood floor and brown floor living room design in Atlanta with green walls
Example of an eclectic dark wood floor and brown floor living room design in Atlanta with green walls

Architecture & Interior Design: David Heide Design Studio
Photography: Karen Melvin
Example of an arts and crafts enclosed light wood floor family room library design in Minneapolis with yellow walls, no fireplace and a tv stand
Example of an arts and crafts enclosed light wood floor family room library design in Minneapolis with yellow walls, no fireplace and a tv stand
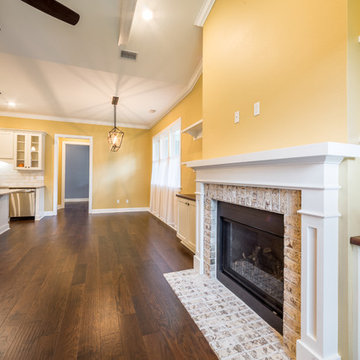
Living room with custom fireplace and storage areas.
Mid-sized elegant formal and open concept dark wood floor and brown floor living room photo in Jacksonville with yellow walls, a standard fireplace and a brick fireplace
Mid-sized elegant formal and open concept dark wood floor and brown floor living room photo in Jacksonville with yellow walls, a standard fireplace and a brick fireplace
Living Space with Green Walls and Yellow Walls Ideas
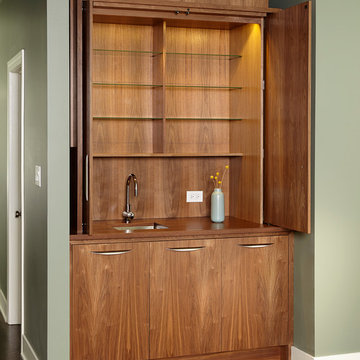
Cindy Trim Photography
Inspiration for a mid-sized contemporary dark wood floor and brown floor family room remodel in Chicago with a bar, green walls, no fireplace and no tv
Inspiration for a mid-sized contemporary dark wood floor and brown floor family room remodel in Chicago with a bar, green walls, no fireplace and no tv
13










