Living Space with Green Walls and Yellow Walls Ideas
Refine by:
Budget
Sort by:Popular Today
161 - 180 of 31,412 photos
Item 1 of 3
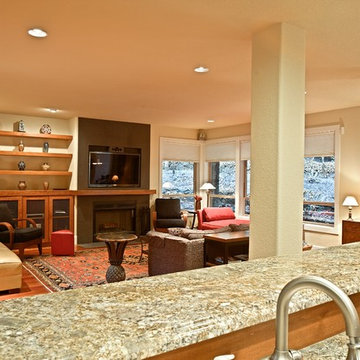
From vaulted and drafty to warm and cozy this great room was brought down to size by adding a conventional nine foot ceiling.
Living room - mid-sized transitional open concept medium tone wood floor living room idea in Charleston with yellow walls, a standard fireplace, a stone fireplace and a wall-mounted tv
Living room - mid-sized transitional open concept medium tone wood floor living room idea in Charleston with yellow walls, a standard fireplace, a stone fireplace and a wall-mounted tv
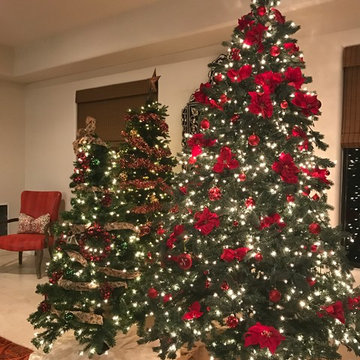
Living room - large eclectic enclosed limestone floor living room idea in Phoenix with yellow walls, a ribbon fireplace, a tile fireplace and a wall-mounted tv
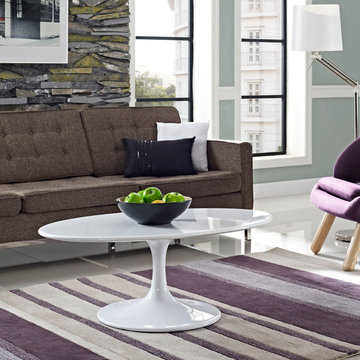
Mid-sized 1950s enclosed concrete floor family room photo in Sacramento with green walls and no fireplace
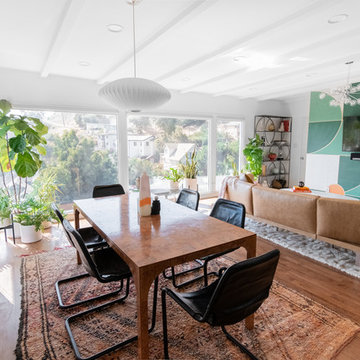
Photography by @schneidervisuals
Mid-sized 1960s open concept medium tone wood floor and brown floor living room photo in Los Angeles with green walls, no fireplace and a wall-mounted tv
Mid-sized 1960s open concept medium tone wood floor and brown floor living room photo in Los Angeles with green walls, no fireplace and a wall-mounted tv
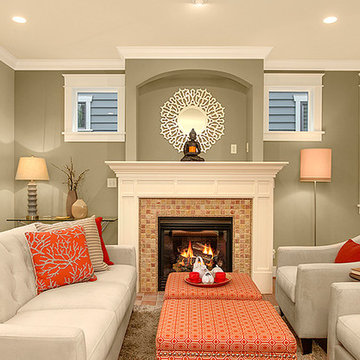
HD Estates
Example of a mid-sized transitional formal and open concept light wood floor living room design in Seattle with green walls, a standard fireplace and a tile fireplace
Example of a mid-sized transitional formal and open concept light wood floor living room design in Seattle with green walls, a standard fireplace and a tile fireplace
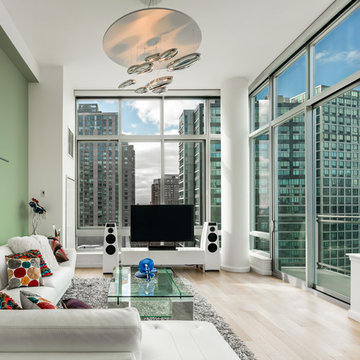
Example of a huge trendy enclosed light wood floor and beige floor living room design in New York with green walls and a tv stand
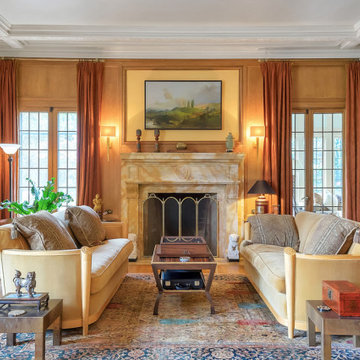
Inspiration for a large mediterranean formal beige floor living room remodel in Portland with yellow walls, a standard fireplace and a tile fireplace
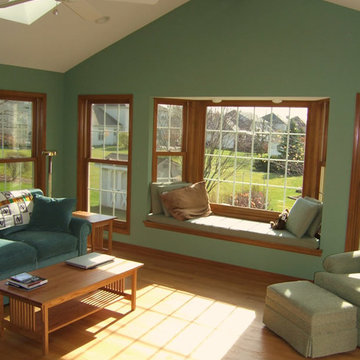
Inspiration for a mid-sized timeless enclosed light wood floor living room remodel in Chicago with green walls and no fireplace
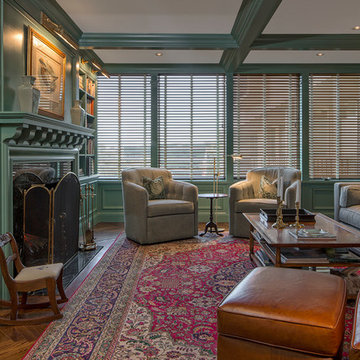
Kurt Johnson
Inspiration for a large timeless enclosed medium tone wood floor family room library remodel in Omaha with green walls, a standard fireplace, a stone fireplace and a media wall
Inspiration for a large timeless enclosed medium tone wood floor family room library remodel in Omaha with green walls, a standard fireplace, a stone fireplace and a media wall
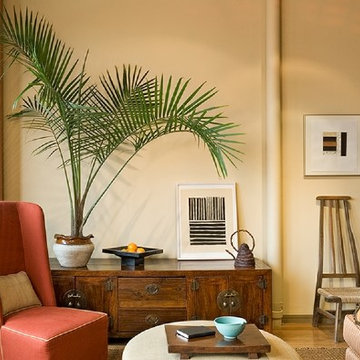
In collaboration with Paprvue LLC (Fairlee, VT). Photography by Rob Karosis (Rollingsford, NH).
Mid-sized island style loft-style light wood floor and brown floor family room photo in Burlington with yellow walls
Mid-sized island style loft-style light wood floor and brown floor family room photo in Burlington with yellow walls
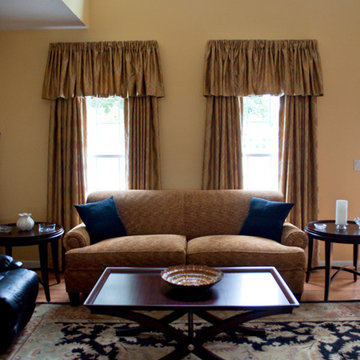
Breigh Connolly
Large elegant formal and enclosed light wood floor living room photo in Boston with yellow walls
Large elegant formal and enclosed light wood floor living room photo in Boston with yellow walls
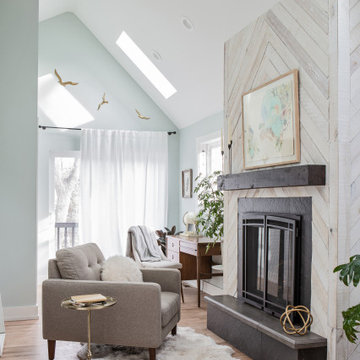
Our client’s charming cottage was no longer meeting the needs of their family. We needed to give them more space but not lose the quaint characteristics that make this little historic home so unique. So we didn’t go up, and we didn’t go wide, instead we took this master suite addition straight out into the backyard and maintained 100% of the original historic façade.
Master Suite
This master suite is truly a private retreat. We were able to create a variety of zones in this suite to allow room for a good night’s sleep, reading by a roaring fire, or catching up on correspondence. The fireplace became the real focal point in this suite. Wrapped in herringbone whitewashed wood planks and accented with a dark stone hearth and wood mantle, we can’t take our eyes off this beauty. With its own private deck and access to the backyard, there is really no reason to ever leave this little sanctuary.
Master Bathroom
The master bathroom meets all the homeowner’s modern needs but has plenty of cozy accents that make it feel right at home in the rest of the space. A natural wood vanity with a mixture of brass and bronze metals gives us the right amount of warmth, and contrasts beautifully with the off-white floor tile and its vintage hex shape. Now the shower is where we had a little fun, we introduced the soft matte blue/green tile with satin brass accents, and solid quartz floor (do you see those veins?!). And the commode room is where we had a lot fun, the leopard print wallpaper gives us all lux vibes (rawr!) and pairs just perfectly with the hex floor tile and vintage door hardware.
Hall Bathroom
We wanted the hall bathroom to drip with vintage charm as well but opted to play with a simpler color palette in this space. We utilized black and white tile with fun patterns (like the little boarder on the floor) and kept this room feeling crisp and bright.
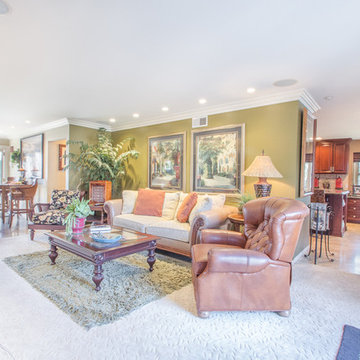
Rachel Pradhan - Pradhan Studios Photography
Family room - mid-sized tropical enclosed carpeted family room idea in Orange County with green walls, a standard fireplace, a plaster fireplace and a wall-mounted tv
Family room - mid-sized tropical enclosed carpeted family room idea in Orange County with green walls, a standard fireplace, a plaster fireplace and a wall-mounted tv
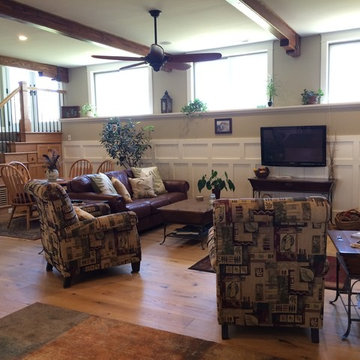
Living room - craftsman open concept light wood floor living room idea in DC Metro with green walls, a standard fireplace, a stone fireplace and a wall-mounted tv
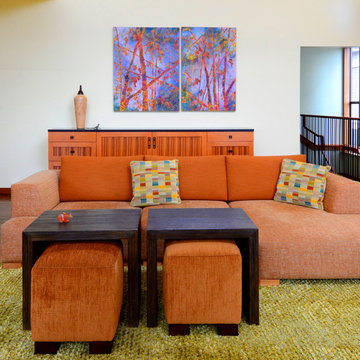
Living room - large eclectic enclosed medium tone wood floor living room idea in Seattle with yellow walls, a standard fireplace and a tile fireplace
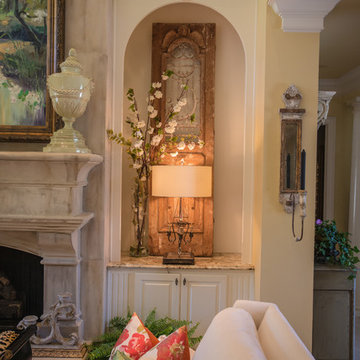
Mark Fonville PhotoGraphic, LLC
markfonville.com
501-773-1028
Large elegant open concept limestone floor and beige floor living room photo in Little Rock with yellow walls, a standard fireplace and a stone fireplace
Large elegant open concept limestone floor and beige floor living room photo in Little Rock with yellow walls, a standard fireplace and a stone fireplace
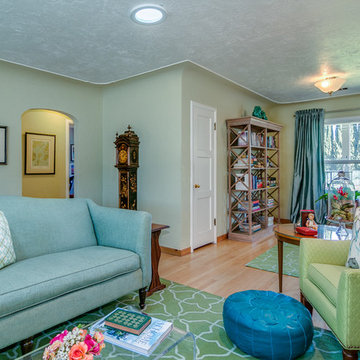
Photo Credit: Jason Fielding
Mid-sized trendy enclosed medium tone wood floor and brown floor living room photo in Other with green walls, a standard fireplace and a brick fireplace
Mid-sized trendy enclosed medium tone wood floor and brown floor living room photo in Other with green walls, a standard fireplace and a brick fireplace
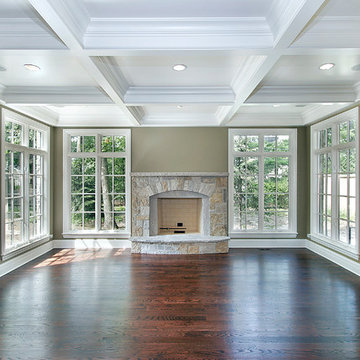
As a builder of custom homes primarily on the Northshore of Chicago, Raugstad has been building custom homes, and homes on speculation for three generations. Our commitment is always to the client. From commencement of the project all the way through to completion and the finishing touches, we are right there with you – one hundred percent. As your go-to Northshore Chicago custom home builder, we are proud to put our name on every completed Raugstad home.
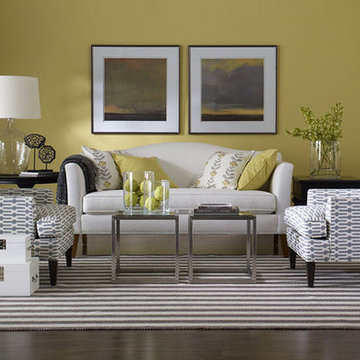
Inspiration for a large transitional enclosed dark wood floor living room remodel in Chicago with yellow walls and no fireplace
Living Space with Green Walls and Yellow Walls Ideas
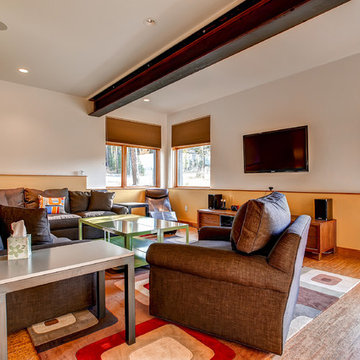
Pinnacle Mountain Homes
Inspiration for a contemporary living room remodel in Denver with yellow walls
Inspiration for a contemporary living room remodel in Denver with yellow walls
9









