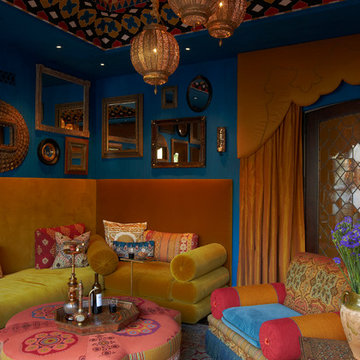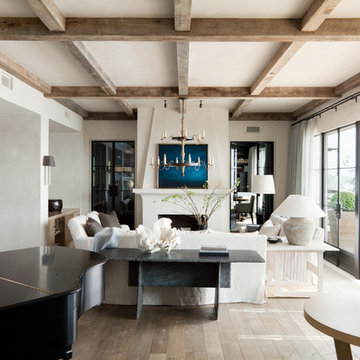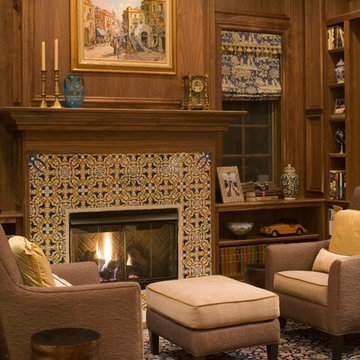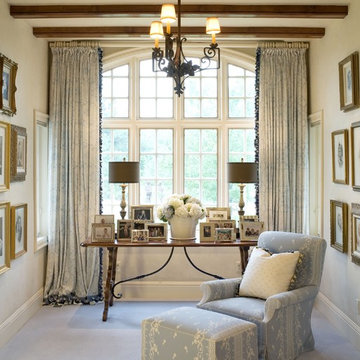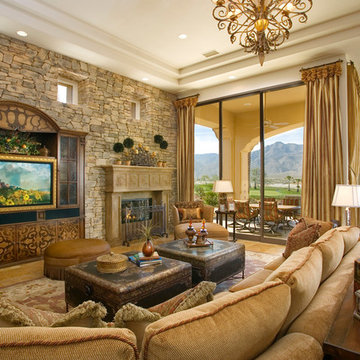Mediterranean Family Room Ideas
Refine by:
Budget
Sort by:Popular Today
1 - 20 of 10,580 photos
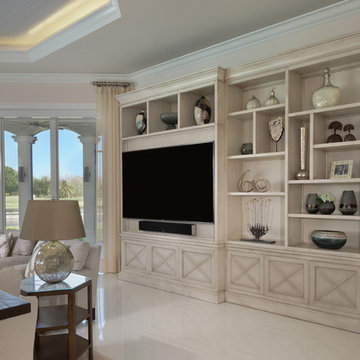
Design by Mylene Robert & Sherri DuPont
Photography by Lori Hamilton
Family room - large mediterranean open concept white floor and ceramic tile family room idea in Miami with a bar, white walls and a wall-mounted tv
Family room - large mediterranean open concept white floor and ceramic tile family room idea in Miami with a bar, white walls and a wall-mounted tv
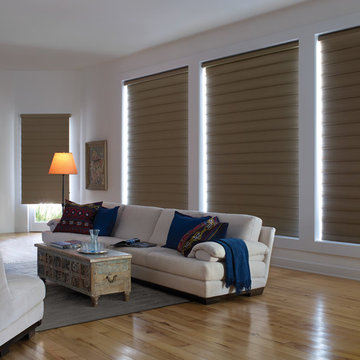
Family room - mid-sized mediterranean enclosed light wood floor family room idea in New York with white walls
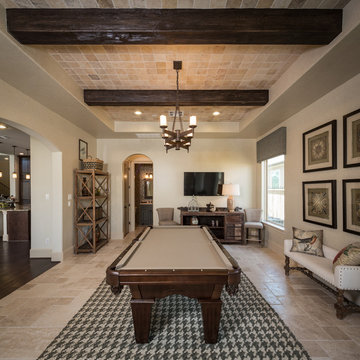
Tuscan open concept game room photo in Houston with beige walls and a wall-mounted tv
Find the right local pro for your project

Family room - mediterranean open concept dark wood floor, brown floor and vaulted ceiling family room idea in Dallas with white walls, a standard fireplace and a wall-mounted tv

We kept the original floors and cleaned them up, replaced the built-in and exposed beams. Custom sectional for maximum seating and one of a kind pillows.
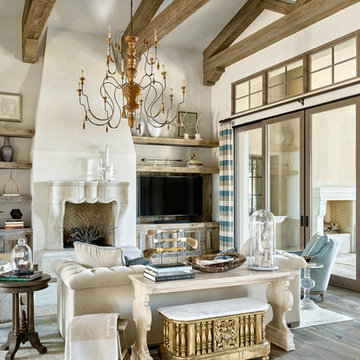
Interior Designer Kim Scrodo designed her award-winning desert haven featuring DuChâteau's Slat from The Heritage Timber Edition
Family room - mediterranean family room idea in San Diego
Family room - mediterranean family room idea in San Diego

Soft light reveals every fine detail in the custom cabinetry, illuminating the way along the naturally colored floor patterns. This view shows the arched floor to ceiling windows, exposed wooden beams, built in wooden cabinetry complete with a bar fridge and the 30 foot long sliding door that opens to the outdoors.
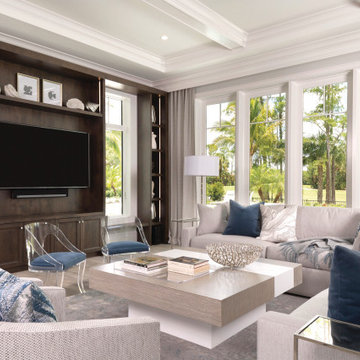
Inspiration for a mediterranean family room remodel in Miami with a media wall
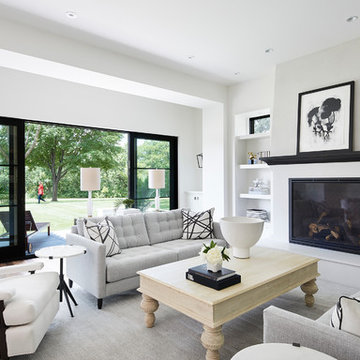
Martha O'Hara Interiors, Furnishings & Photo Styling | Detail Design + Build, Builder | Charlie & Co. Design, Architect | Corey Gaffer, Photography | Please Note: All “related,” “similar,” and “sponsored” products tagged or listed by Houzz are not actual products pictured. They have not been approved by Martha O’Hara Interiors nor any of the professionals credited. For information about our work, please contact design@oharainteriors.com.
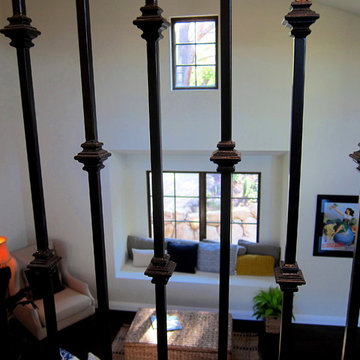
Design Consultant Jeff Doubét is the author of Creating Spanish Style Homes: Before & After – Techniques – Designs – Insights. The 240 page “Design Consultation in a Book” is now available. Please visit SantaBarbaraHomeDesigner.com for more info.
Jeff Doubét specializes in Santa Barbara style home and landscape designs. To learn more info about the variety of custom design services I offer, please visit SantaBarbaraHomeDesigner.com
Jeff Doubét is the Founder of Santa Barbara Home Design - a design studio based in Santa Barbara, California USA.
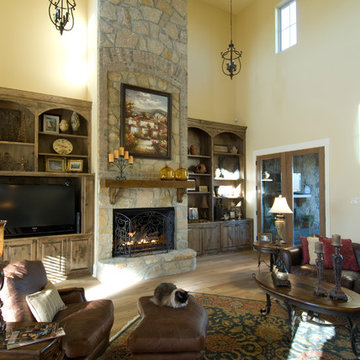
Family room - mediterranean open concept light wood floor family room idea in Austin with beige walls, a standard fireplace, a stone fireplace and a media wall
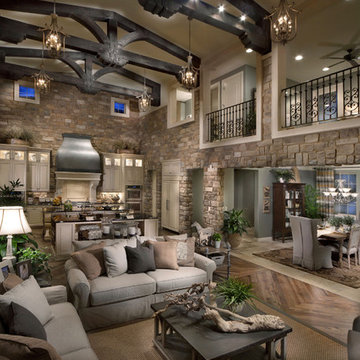
Great room in the Campagna Plan in the European Hillside Collection at Pradera in Parker, CO
Inspiration for a mediterranean family room remodel in Denver
Inspiration for a mediterranean family room remodel in Denver
Mediterranean Family Room Ideas

Trestle beams create a natural pallet
Inspiration for a large mediterranean open concept slate floor and brown floor family room remodel in Phoenix with brown walls, a standard fireplace, a concrete fireplace and a wall-mounted tv
Inspiration for a large mediterranean open concept slate floor and brown floor family room remodel in Phoenix with brown walls, a standard fireplace, a concrete fireplace and a wall-mounted tv
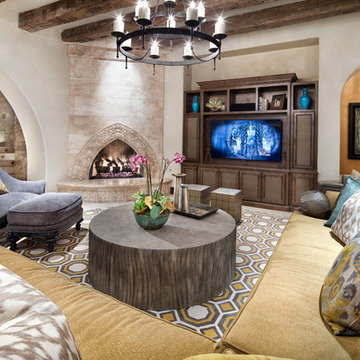
Piston Design
Inspiration for a mediterranean open concept family room remodel in Houston with a corner fireplace, a media wall and beige walls
Inspiration for a mediterranean open concept family room remodel in Houston with a corner fireplace, a media wall and beige walls
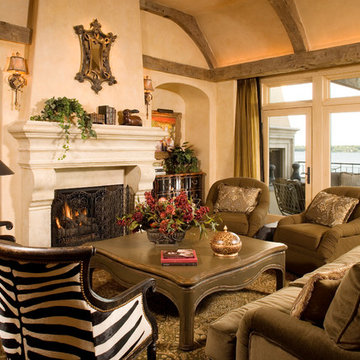
Photography by Troy Thies
Family room - mid-sized mediterranean open concept dark wood floor family room idea in Minneapolis with beige walls, a standard fireplace and a stone fireplace
Family room - mid-sized mediterranean open concept dark wood floor family room idea in Minneapolis with beige walls, a standard fireplace and a stone fireplace
1






