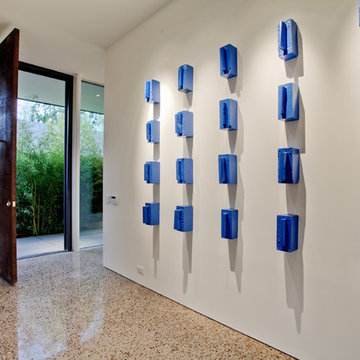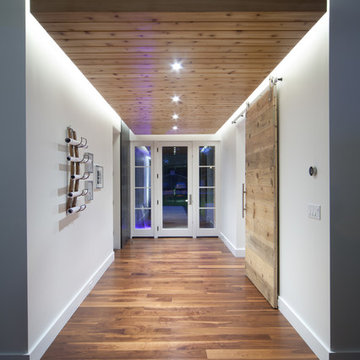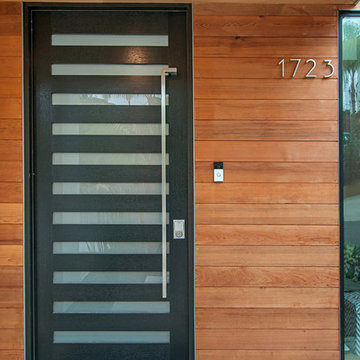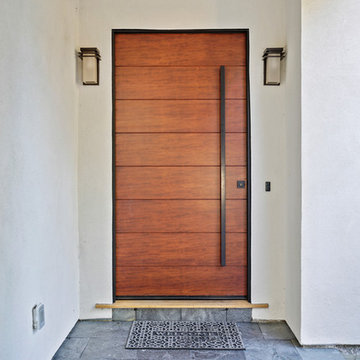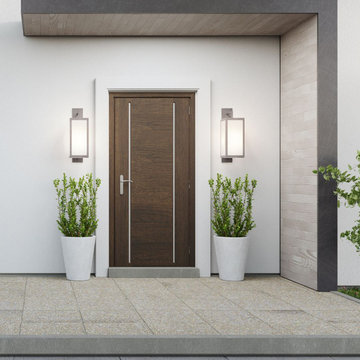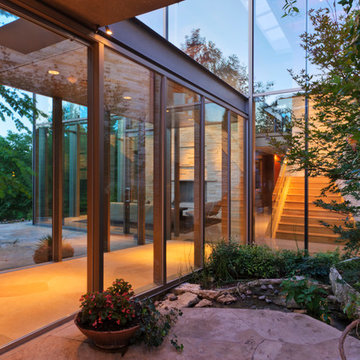Modern Entryway Ideas
Refine by:
Budget
Sort by:Popular Today
1 - 20 of 56,849 photos
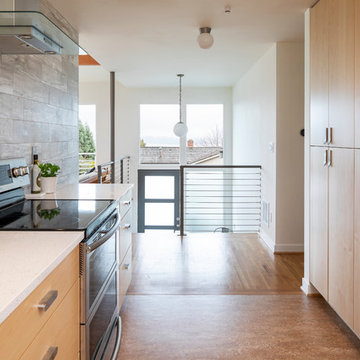
This is a split-level home, so there were limited aesthetic options in the entryway. The landing is presented upon entering and the choice to go up or down stairs must be made immediately.
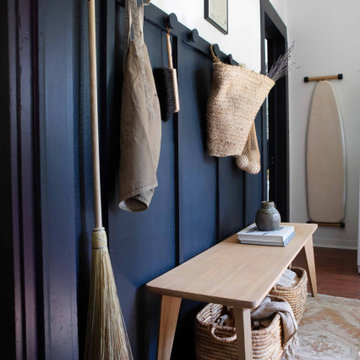
Getaway in style, in an immersive experience of beauty that will leave you rested and inspired. We've designed this historic cottage in our signature style located in historic Weatherford, Texas. It is available to you on Airbnb, or our website click on the link in the header titled: Properties.
Find the right local pro for your project
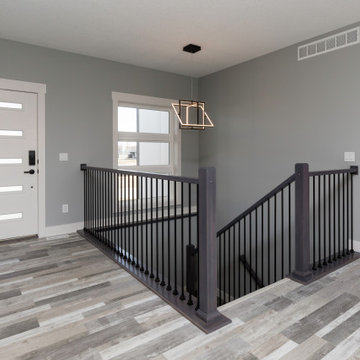
Mid-sized minimalist vinyl floor and gray floor entryway photo in Other with gray walls and a white front door

Entryway - large modern concrete floor and gray floor entryway idea in Los Angeles with a medium wood front door and white walls
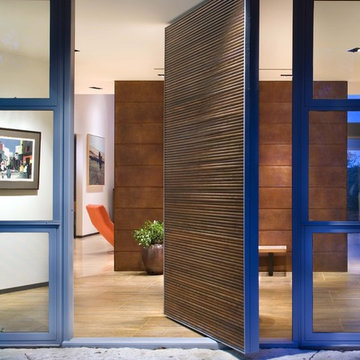
Minimalist pivot front door photo in Austin with a medium wood front door
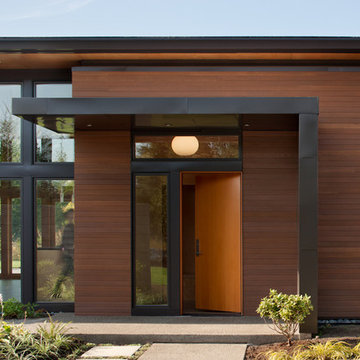
Lara Swimmer
Minimalist single front door photo in Seattle with a medium wood front door
Minimalist single front door photo in Seattle with a medium wood front door

Large minimalist concrete floor entryway photo in Los Angeles with gray walls and a metal front door

Enhance your entrance with double modern doors. These are gorgeous with a privacy rating of 9 out of 10. Also, The moulding cleans up the look and makes it look cohesive.
Base: 743MUL-6
Case: 145MUL
Interior Door: HFB2PS
Exterior Door: BLS-228-119-4C
Check out more options at ELandELWoodProducts.com
(©Iriana Shiyan/AdobeStock)

Christian J Anderson Photography
Inspiration for a mid-sized modern medium tone wood floor and brown floor entryway remodel in Seattle with gray walls and a dark wood front door
Inspiration for a mid-sized modern medium tone wood floor and brown floor entryway remodel in Seattle with gray walls and a dark wood front door
Reload the page to not see this specific ad anymore

Ofer Wolberger
Minimalist light wood floor mudroom photo in New York with gray walls
Minimalist light wood floor mudroom photo in New York with gray walls

Large minimalist light wood floor entryway photo in Columbus with a dark wood front door and beige walls

Renovations made this house bright, open, and modern. In addition to installing white oak flooring, we opened up and brightened the living space by removing a wall between the kitchen and family room and added large windows to the kitchen. In the family room, we custom made the built-ins with a clean design and ample storage. In the family room, we custom-made the built-ins. We also custom made the laundry room cubbies, using shiplap that we painted light blue.
Rudloff Custom Builders has won Best of Houzz for Customer Service in 2014, 2015 2016, 2017 and 2019. We also were voted Best of Design in 2016, 2017, 2018, 2019 which only 2% of professionals receive. Rudloff Custom Builders has been featured on Houzz in their Kitchen of the Week, What to Know About Using Reclaimed Wood in the Kitchen as well as included in their Bathroom WorkBook article. We are a full service, certified remodeling company that covers all of the Philadelphia suburban area. This business, like most others, developed from a friendship of young entrepreneurs who wanted to make a difference in their clients’ lives, one household at a time. This relationship between partners is much more than a friendship. Edward and Stephen Rudloff are brothers who have renovated and built custom homes together paying close attention to detail. They are carpenters by trade and understand concept and execution. Rudloff Custom Builders will provide services for you with the highest level of professionalism, quality, detail, punctuality and craftsmanship, every step of the way along our journey together.
Specializing in residential construction allows us to connect with our clients early in the design phase to ensure that every detail is captured as you imagined. One stop shopping is essentially what you will receive with Rudloff Custom Builders from design of your project to the construction of your dreams, executed by on-site project managers and skilled craftsmen. Our concept: envision our client’s ideas and make them a reality. Our mission: CREATING LIFETIME RELATIONSHIPS BUILT ON TRUST AND INTEGRITY.
Photo Credit: Linda McManus Images
Modern Entryway Ideas
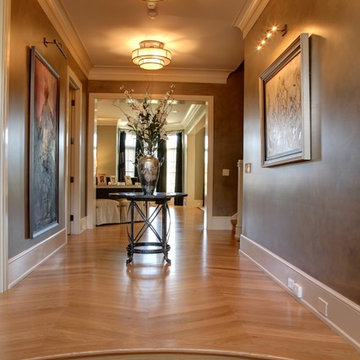
Sponsored
Columbus, OH
Snider & Metcalf Interior Design, LTD
Leading Interior Designers in Columbus, Ohio & Ponte Vedra, Florida
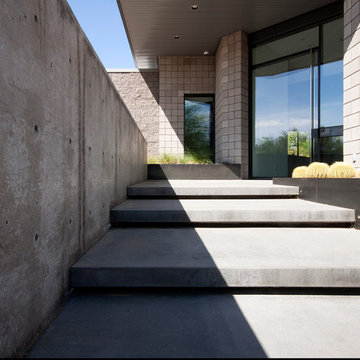
Exterior floating concrete steps redefine this existing entry. New hot rolled steel planter boxes and an exposed cast in place concrete wall help create a sense of arrival. Photos by Chen + Suchart Studio LLC
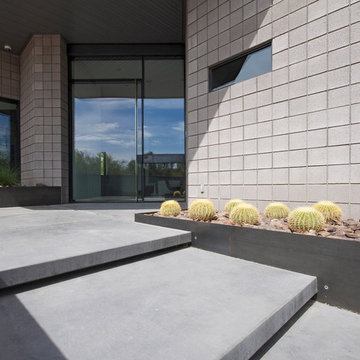
Exterior floating concrete steps redefine this existing entry. New hot rolled steel planter boxes and an exposed cast in place concrete wall help create a sense of arrival. LED lights embedded in the steel planter, softly light the nosings of the steps. A custom blackened steel and glass entry door provide the new entry with an abundance of light. Photos by Chen + Suchart Studio LLC
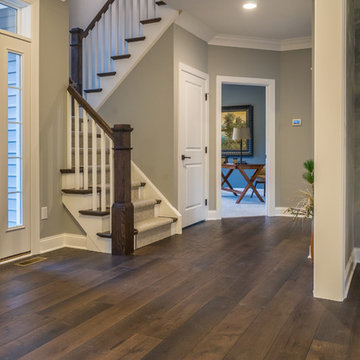
Wide plank dark brown hickory - our Crescent City hardwood floor: https://revelwoods.com/products/864/detail?space=e1489276-963a-45a5-a192-f36a9d86aa9c
1






