Modern Shiplap Ceiling Entryway Ideas
Refine by:
Budget
Sort by:Popular Today
1 - 20 of 94 photos
Item 1 of 3
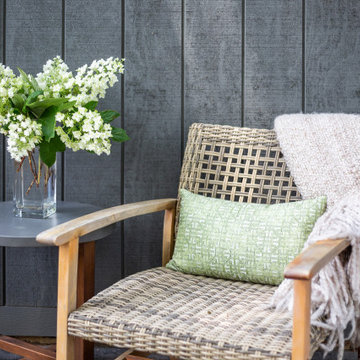
Exterior stained Benjamin Moore Kendall Charcoal. Luxury Vinyl flooring through out the space.
Example of a mid-sized minimalist laminate floor, brown floor and shiplap ceiling entryway design in Charlotte with white walls and a white front door
Example of a mid-sized minimalist laminate floor, brown floor and shiplap ceiling entryway design in Charlotte with white walls and a white front door
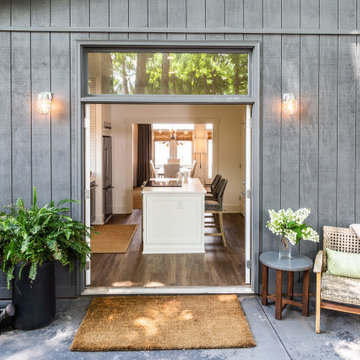
Exterior stained Benjamin Moore Kendall Charcoal. Luxury Vinyl flooring through out the space.
Mid-sized minimalist laminate floor, brown floor and shiplap ceiling entryway photo in Charlotte with white walls and a white front door
Mid-sized minimalist laminate floor, brown floor and shiplap ceiling entryway photo in Charlotte with white walls and a white front door
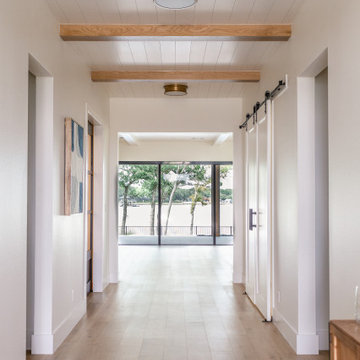
Foyer - large modern light wood floor and shiplap ceiling foyer idea in Dallas with white walls
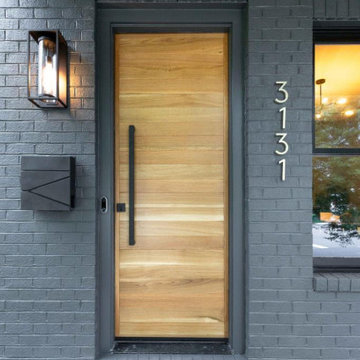
Inspiration for a large modern light wood floor, gray floor, shiplap ceiling and brick wall entryway remodel in Richmond with gray walls and a light wood front door
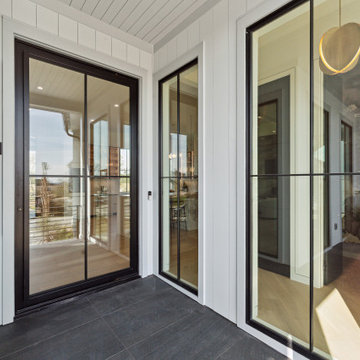
Large minimalist porcelain tile, black floor, shiplap ceiling and shiplap wall entryway photo in Charleston with white walls and a black front door

Huge minimalist porcelain tile, black floor, shiplap ceiling and shiplap wall entryway photo in Charleston with white walls and a black front door
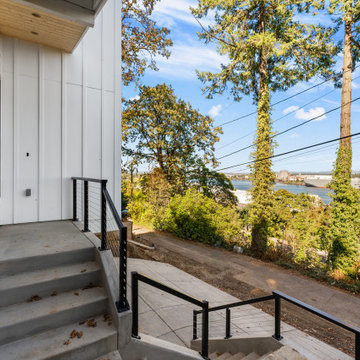
3 Story Hillside Home.
Example of a large minimalist concrete floor, gray floor and shiplap ceiling entryway design in Portland with white walls and a white front door
Example of a large minimalist concrete floor, gray floor and shiplap ceiling entryway design in Portland with white walls and a white front door
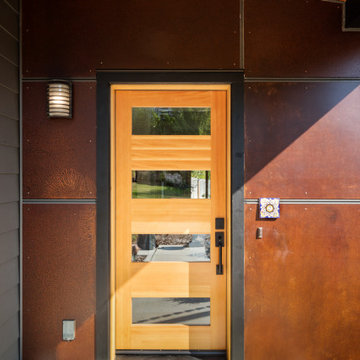
Rich and Janet approached us looking to downsize their home and move to Corvallis to live closer to family. They were drawn to our passion for passive solar and energy-efficient building, as they shared this same passion. They were fortunate to purchase a 1050 sf house with three bedrooms and 1 bathroom right next door to their daughter and her family. While the original 55-year-old residence was characterized by an outdated floor plan, low ceilings, limited daylight, and a barely insulated outdated envelope, the existing foundations and floor framing system were in good condition. Consequently, the owners, working in tandem with us and their architect, decided to preserve and integrate these components into a fully transformed modern new house that embodies the perfect symbiosis of energy efficiency, functionality, comfort and beauty. With the expert participation of our designer Sarah, homeowners Rich and Janet selected the interior finishes of the home, blending lush materials, textures, and colors together to create a stunning home next door to their daughter’s family. The successful completion of this wonderful project resulted in a vibrant blended-family compound where the two families and three generations can now mingle and share the joy of life with each other.
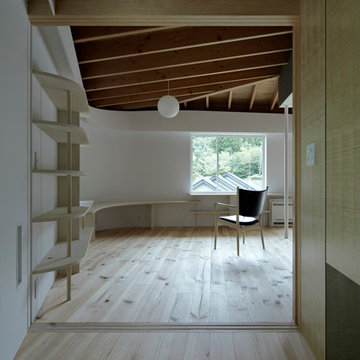
撮影 鳥村鋼一
Inspiration for a modern concrete floor, gray floor, shiplap ceiling and wood wall entryway remodel in Tokyo Suburbs with gray walls and a medium wood front door
Inspiration for a modern concrete floor, gray floor, shiplap ceiling and wood wall entryway remodel in Tokyo Suburbs with gray walls and a medium wood front door
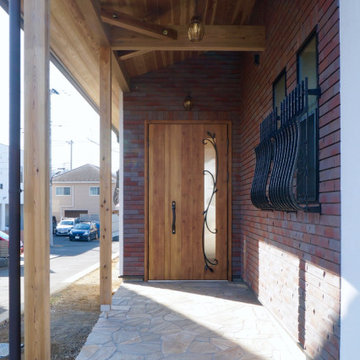
Minimalist marble floor, shiplap ceiling and brick wall entryway photo in Tokyo Suburbs with brown walls and a medium wood front door
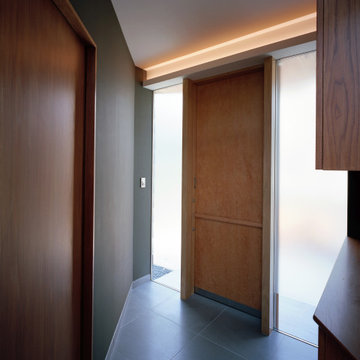
Inspiration for a modern shiplap wall, slate floor, black floor and shiplap ceiling entryway remodel with brown walls and a medium wood front door
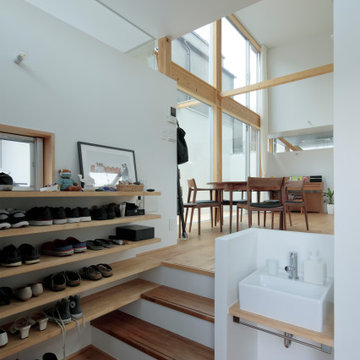
Inspiration for a mid-sized modern medium tone wood floor, brown floor, shiplap ceiling and shiplap wall entryway remodel in Tokyo with white walls and a dark wood front door

階段から見おろす土間。
Photo by Masao Nishikawa
Mid-sized minimalist shiplap wall, concrete floor, gray floor and shiplap ceiling sliding front door photo in Tokyo Suburbs with white walls and a gray front door
Mid-sized minimalist shiplap wall, concrete floor, gray floor and shiplap ceiling sliding front door photo in Tokyo Suburbs with white walls and a gray front door
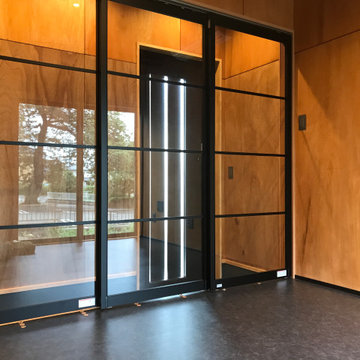
ラワンの壁で落ち着きのある内装
Mid-sized minimalist linoleum floor, shiplap ceiling and shiplap wall entryway photo in Other with a black front door
Mid-sized minimalist linoleum floor, shiplap ceiling and shiplap wall entryway photo in Other with a black front door
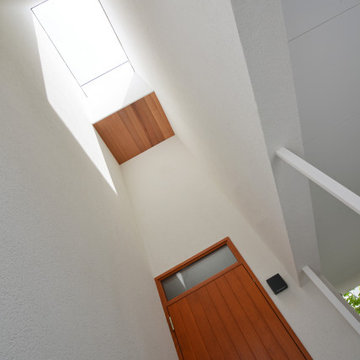
玄関の上は吹き抜けとなっており優しく光を取り込みます。庇付きなので雨の日も安心。
Example of a minimalist concrete floor, gray floor and shiplap ceiling entryway design in Tokyo with white walls and a dark wood front door
Example of a minimalist concrete floor, gray floor and shiplap ceiling entryway design in Tokyo with white walls and a dark wood front door
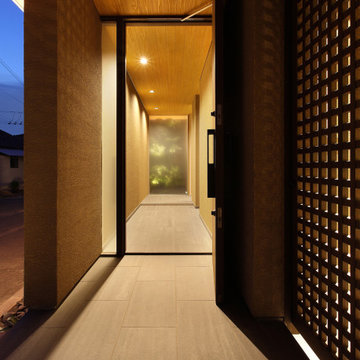
庭住の舎|Studio tanpopo-gumi
撮影|野口 兼史
玄関を開けると通り土間の向こうに庭の緑が透けて見えます。
Entryway - large modern ceramic tile, gray floor and shiplap ceiling entryway idea in Other with a dark wood front door
Entryway - large modern ceramic tile, gray floor and shiplap ceiling entryway idea in Other with a dark wood front door

Entryway - modern ceramic tile, gray floor, shiplap ceiling and shiplap wall entryway idea in Tokyo with white walls and a medium wood front door
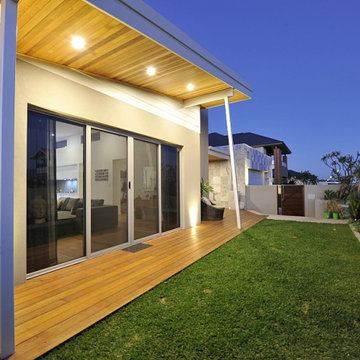
Front entry with matching timber deck, front door and ceiling
Mid-sized minimalist dark wood floor, brown floor and shiplap ceiling entryway photo in Perth with gray walls and a dark wood front door
Mid-sized minimalist dark wood floor, brown floor and shiplap ceiling entryway photo in Perth with gray walls and a dark wood front door
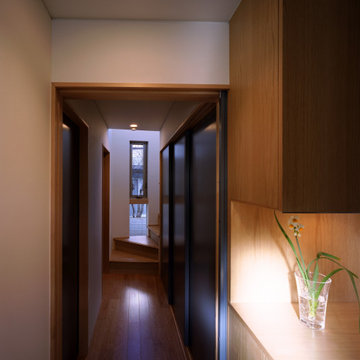
Minimalist medium tone wood floor, shiplap ceiling and shiplap wall entryway photo in Tokyo with white walls and a blue front door
Modern Shiplap Ceiling Entryway Ideas
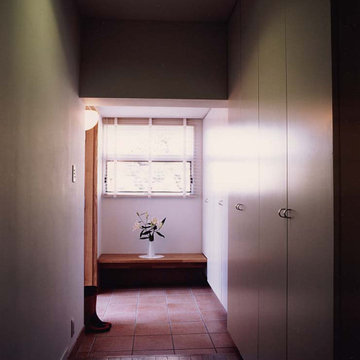
Inspiration for a mid-sized modern terra-cotta tile, red floor, shiplap ceiling and shiplap wall entryway remodel in Tokyo with white walls and a medium wood front door
1





