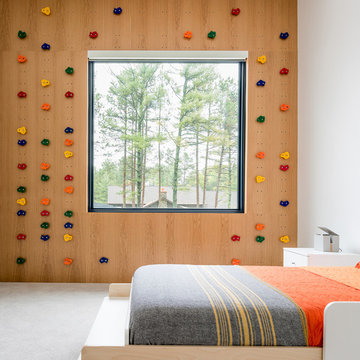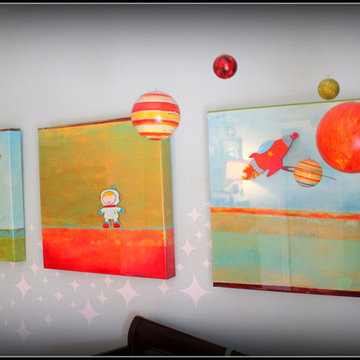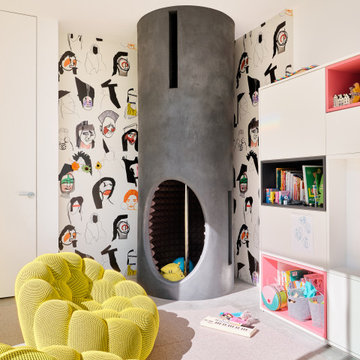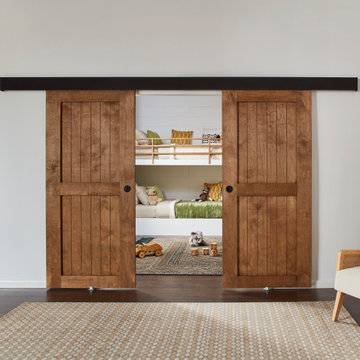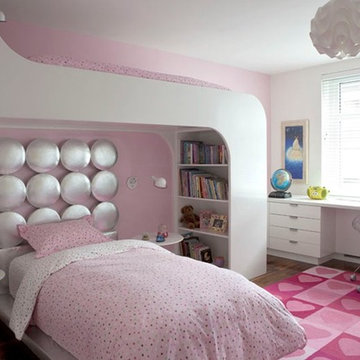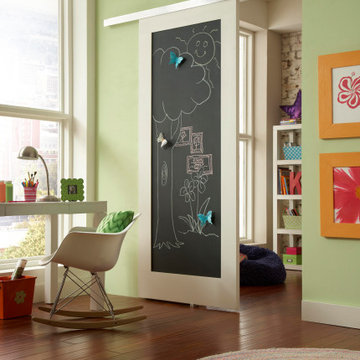Kids' Room Ideas - Style: Modern
Refine by:
Budget
Sort by:Popular Today
1 - 20 of 21,447 photos
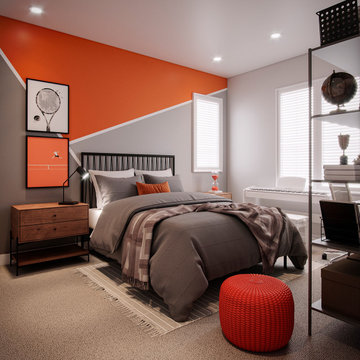
Orange and gray kids room. Geometric wall painted!!! #roomandboard
Example of a minimalist boy kids' room design with orange walls
Example of a minimalist boy kids' room design with orange walls
Find the right local pro for your project
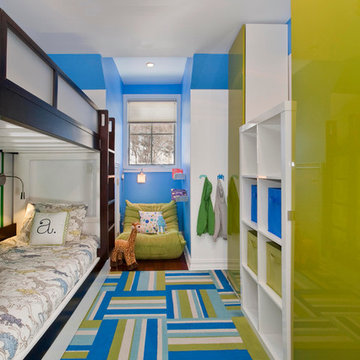
A married couple from Weehawken, New Jersey hired our Interior Decor firm to renovate the fourth floor level in their townhouse. They wanted it turned into a split bedroom/ play area for there 3 1/2 year old twins: brother & sister. We went vibrant with the play room by using Flor’s “Parallel Reality” Rug tiles, and added a colorful world map to inspire the toddlers’ imaginations. We also added a fun loft bed for the kids to jump & roll on while dressing on top Maharam fabric ” L” shaped pillows. We individualized each wall area with unique wall decal’s from the company “whatisblik.com”. An indoor play ground from Cedarworks.com plays as our focal play land. This room deff. got a blast of color by our Decor firm turning these little twins into TWO LUCKY CHARMS!!
photo credit: Danielle Stingu
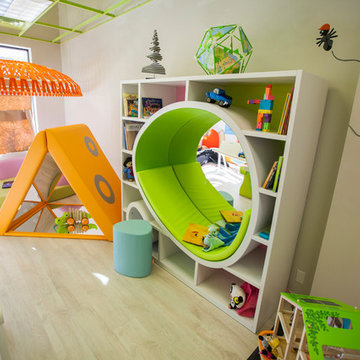
Large minimalist gender-neutral light wood floor kids' room photo in Omaha with white walls
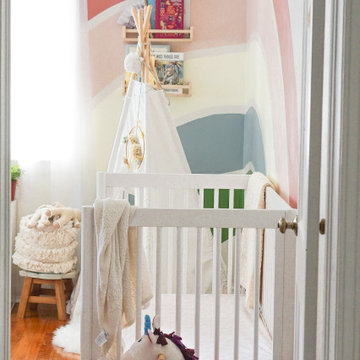
Hand-painted Rainbow Mural
Small minimalist gender-neutral playroom photo in Jacksonville
Small minimalist gender-neutral playroom photo in Jacksonville
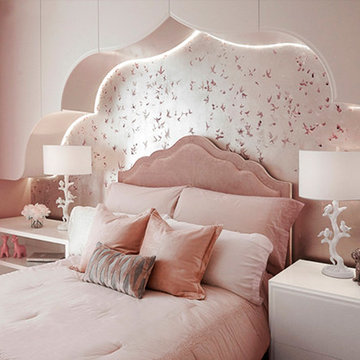
An expansive family duplex on the Upper East Side of Manhattan, expertly curated with an artist's eye, creating a luxurious, warm and harmonious, gallery-like environment.
A distinctive, hand-made, artisan interior, filled with custom architectural appointments; each feature crafted to reflect the individual personalities of the family.
Joe Ginsberg's vision was developed to provide a unique level of execution, while synchronizing the needs and goals of the client.
Custom rugs, furnishings, wall coverings and distinctive murals, along with unique architectural millwork, lighting and audio-visual throughout, consolidate the anthology of design ideas, historical references, cultural influences, ancient trades and cutting edge technology.
Approaching each project as a painter, artisan and sculptor, allows Joe Ginsberg to deliver an aesthetic that is guaranteed to remain timeless in our instant age.

in the teen son's room, we wrapped the walls in charcoal grasscloth and matched the wool carpet. the draperies are charcoal wool and the bed and side table are black lacquer.
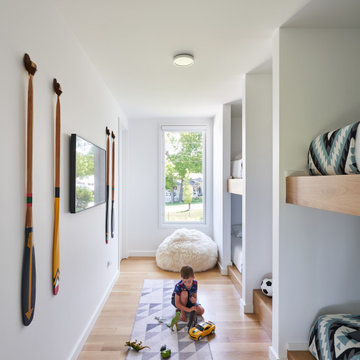
Example of a mid-sized minimalist medium tone wood floor kids' room design in Kansas City with white walls

Thanks to the massive 3rd-floor bonus space, we were able to add an additional full bathroom, custom
built-in bunk beds, and a den with a wet bar giving you and your family room to sit back and relax.
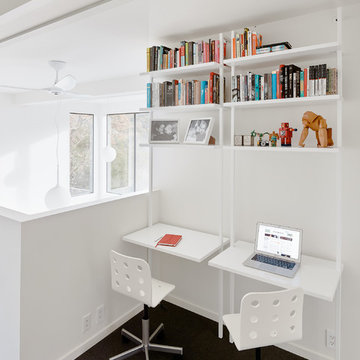
clean, custom, design build, eco friendly, efficient, green building, high ceilings, modernist, new home construction, work area, work space
Example of a minimalist gender-neutral carpeted and gray floor kids' study room design in San Francisco with white walls
Example of a minimalist gender-neutral carpeted and gray floor kids' study room design in San Francisco with white walls
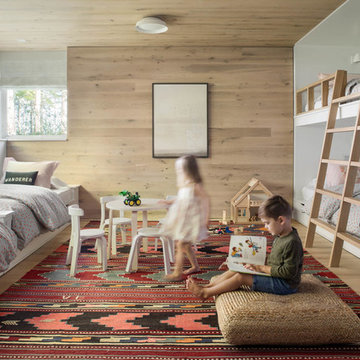
Photography: Trent Bell
Minimalist gender-neutral light wood floor and beige floor kids' room photo in Portland Maine with beige walls
Minimalist gender-neutral light wood floor and beige floor kids' room photo in Portland Maine with beige walls
Reload the page to not see this specific ad anymore

2nd floor addition: Circle window reading nook / nap area / sleepover space. Colored window sills. High ceilings. Expansive windows for optimal light. Eco flooring.
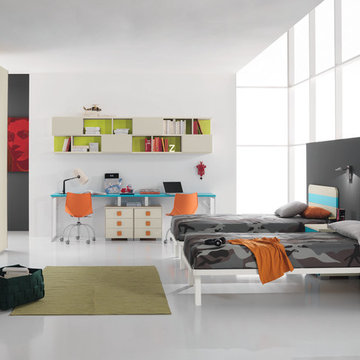
Modern Italian Kids Bedroom Set for Twins ONE-403 by SPAR
Made in Italy by Spar
ONE Junior by Spar is a modern styled Italian kids bedroom furniture collection that is remarkable for its innovative technologies that help not only safe so valuable space, but get it optimized for the every need of your kid. ONE Junior Furniture Collection by Spar makes dreams come true, making both parents and children happy, providing bedroom solutions that you really need and deserve. ONE Kids Furniture line creates functional and modern bedroom designs for girls and boys, small kids and teenagers, optimizing the space for sleeping, studying and playing. Featuring a variety of colors to choose from and abundance of size customization options, modular ONE Bedroom Collection sets no limits between your kids and bedroom they are dreaming about.
All the pieces can be mixed & matched from one set to another and are available in a variety of sizes and colors. Please contact our office regarding customization of this kids bedroom set.
The starting price is for the "As Shown" kids bedroom set ONE 403 that includes the following items:
2 Twin Size Beds (each bed fits US standard Twin size mattress 39" x 75")
1 3-Drawer Nightstand
2 Desks (each with 3-drawer cabinet)
2 Horizontal Hanging Bookcases
1 Sliding 2-Door Wardrobe
Please Note: Room/Bed decorative accessories and the mattress are not included in the price.
MATERIAL/CONSTRUCTION:
E1-Class ecological panels, which are produced exclusively trough a wood recycling production process
Used lacquers conform to the norm 71/3 (toys directive)
Structure: 18 mm thick melamine-coated particle board
Shelves: 25mm thick melamine-coated particle board
Back panels: high density fibreboard 5mm thick
Doors: 18 mm thick melamine-coated particle board finished on 4 sides
Hardware: metal runners with self-closing system and double stop; adjustable self closing hinges; quick-mount and braking systems
Dimensions:
Twin Size Bed: W43" x D77.8" x H36.2" (internal 39" x 75" US Standard)
Full Size Bed: W58" x D77.8" x H36.2" (internal 54" x 75" US Standard)
3-Drawer Nightstand: W18.5" x D17.8" x H21.7"
Desk: W53" x D23.2" x H30"
3-Drawer Cabinet (part of desk): W18.5" x D17.8" x H28.5"
Horizontal Hanging Bookcase: W53.2" x D11.3" x H23.6"
Sliding 2-Door Wardrobe: W71.7" x D23.6" x H89.8" or H102.4"
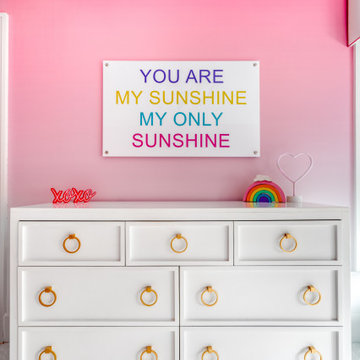
Example of a mid-sized minimalist girl carpeted and white floor kids' bedroom design in New York with pink walls
Kids' Room Ideas - Style: Modern
Reload the page to not see this specific ad anymore
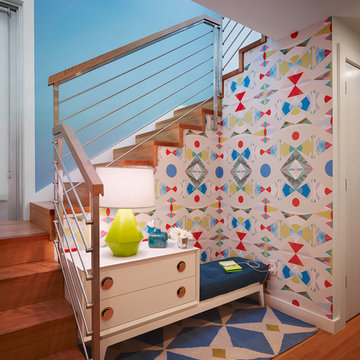
Photos Courtesy of Sharon Risedorph
Kids' study room - small modern gender-neutral light wood floor kids' study room idea in San Francisco with multicolored walls
Kids' study room - small modern gender-neutral light wood floor kids' study room idea in San Francisco with multicolored walls
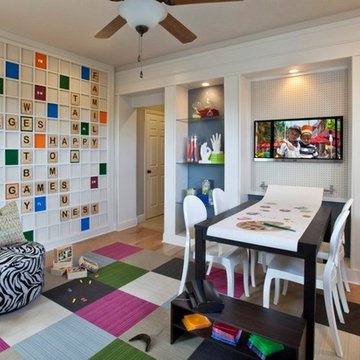
As a final coup de gras to conclude our Award Winning Season; Masterpiece was bestowed with a 2012 Major Achievement Award at the Homebuilders Association of Metro Orlando Gala on September 4th.
“The Majors” Recognizes achievements of excellence in Design, and awarded “Best Model Home Merchandising” to Masterpiece for the Key Largo IV Model at Live Oak Reserve.
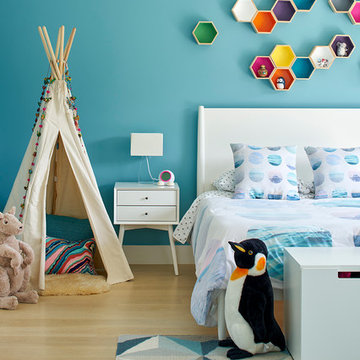
bruce damonte
Example of a large minimalist gender-neutral light wood floor kids' room design in San Francisco with blue walls
Example of a large minimalist gender-neutral light wood floor kids' room design in San Francisco with blue walls
1






