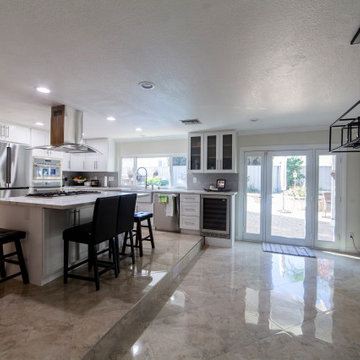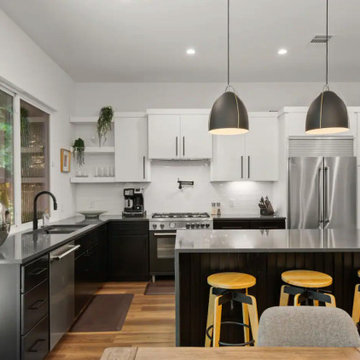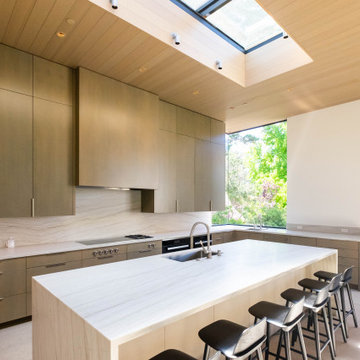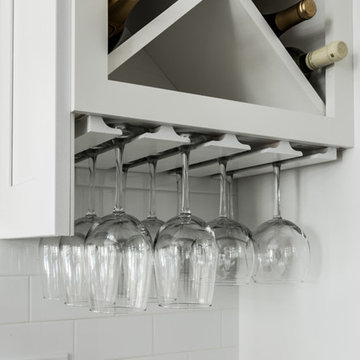Modern Kitchen Ideas
Refine by:
Budget
Sort by:Popular Today
1221 - 1240 of 500,162 photos
Find the right local pro for your project
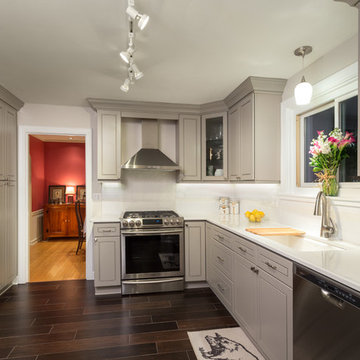
A modern kitchen with a traditional feel, this kitchen remodel was a complete gut rehab with a new window, electrical, plumbing, drywall, along with all the finishes.
The door style cabinets are a lovely gray color from J&K painting, which stands out against the crisp white quartz counters and subway tile backsplash. The backsplash contains a penny accent, in a soft white color with a small delicate circular design, adding a warm tone to the bright whites. The kitchen also includes pendant lighting and dark wood plank tile flooring, giving the space a timeless finish.
This kitchen also includes a row of directional spotlights, under cabinet LED lighting, a hidden microwave, new window above sink, and an electrical outlet in the top drawer next to the fridge for phones and other electronics.
Project designed by Skokie renovation firm, Chi Renovation & Design. They serve the Chicagoland area, and it's surrounding suburbs, with an emphasis on the North Side and North Shore. You'll find their work from the Loop through Lincoln Park, Skokie, Evanston, Wilmette, and all of the way up to Lake Forest.
For more about Chi Renovation & Design, click here: https://www.chirenovation.com/
To learn more about this project, click here: https://www.chirenovation.com/portfolio/skokie-kitchen/
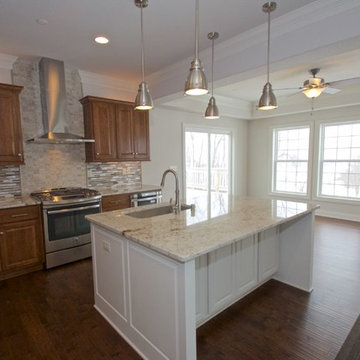
The large center island really makes a statement. With plenty of room to cook and socialize the open kitchen lends itself perfectly to gatherings with friends and family.
Benjamin Perthel
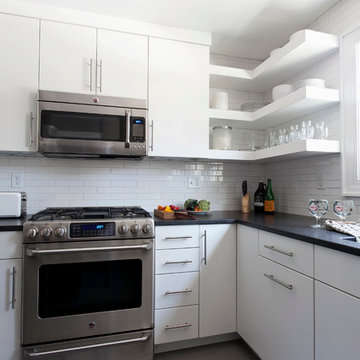
Detailing such as floating shelves, LED lighting, clean lines and easy care materials are what people are looking for as they redo their kitchens. Photo by Chrissy Racho
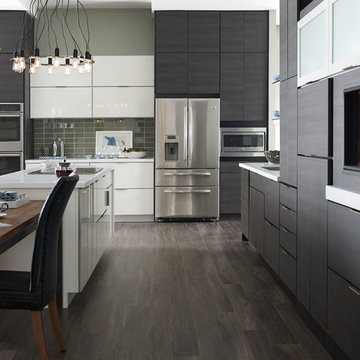
Large minimalist l-shaped medium tone wood floor open concept kitchen photo in San Diego with flat-panel cabinets, gray cabinets, solid surface countertops, green backsplash, subway tile backsplash, stainless steel appliances and an island
Reload the page to not see this specific ad anymore
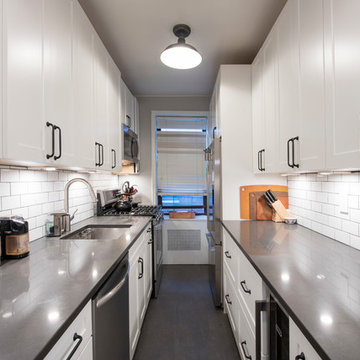
Complete kitchen renovation
Small minimalist galley vinyl floor enclosed kitchen photo in New York with an undermount sink, shaker cabinets, white cabinets, white backsplash, subway tile backsplash, stainless steel appliances and no island
Small minimalist galley vinyl floor enclosed kitchen photo in New York with an undermount sink, shaker cabinets, white cabinets, white backsplash, subway tile backsplash, stainless steel appliances and no island
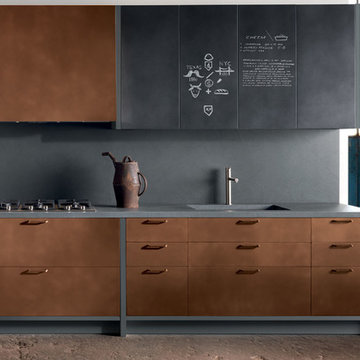
copper kitchen cabinets by Aster Cucine
Example of a minimalist kitchen design in New York
Example of a minimalist kitchen design in New York
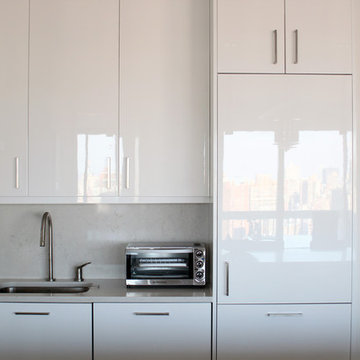
photos by Pedro Marti
The clients hired us to overhaul a dated post war apartment on the upper Eastside of Manhattan. The clients wanted an open kitchen so we removed the wall separating the standard galley kitchen from the living area letting all the light from the adjacent glass terrace doors enter the kitchen. We also extended the footprint of the kitchen to create a large eat-in counter. The kitchen has a white on pale grey color scheme with custom white lacquer cabinetry, light grey wood grain base cabinetry, and light grey and white quartz counters and backsplash. The white and grey scheme continues in the powder room where a small white carrera marble and stainless steel wall hung sink is surrounded by a pale silver/grey grasscloth wallpaper. The master bathroom has a large dark wood double sink vanity with custom mirrored cabinets above that have tv’s within the mirrored glass. The master bathroom is tiled with a white thassos marble mini brick pattern pattern on the floors, a large white thassos marble wall tile, and dramatic white and black linear veined marmara marble wall tiles inside the shower. In the ensuite guest bathroom similar large white thassos marble tiles clad the wall with a custom grey and white glass mosaic inset behind the vanity and inside the tiled niche.
Pedro Marti
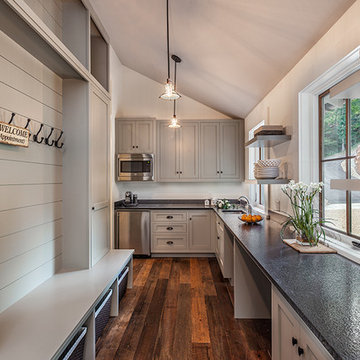
This light and airy lake house features an open plan and refined, clean lines that are reflected throughout in details like reclaimed wide plank heart pine floors, shiplap walls, V-groove ceilings and concealed cabinetry. The home's exterior combines Doggett Mountain stone with board and batten siding, accented by a copper roof.
Photography by Rebecca Lehde, Inspiro 8 Studios.

angelica sparks-trefz/amillioncolors.com
Example of a huge minimalist u-shaped marble floor eat-in kitchen design in Los Angeles with an undermount sink, flat-panel cabinets, beige cabinets, solid surface countertops, stainless steel appliances and two islands
Example of a huge minimalist u-shaped marble floor eat-in kitchen design in Los Angeles with an undermount sink, flat-panel cabinets, beige cabinets, solid surface countertops, stainless steel appliances and two islands
Reload the page to not see this specific ad anymore
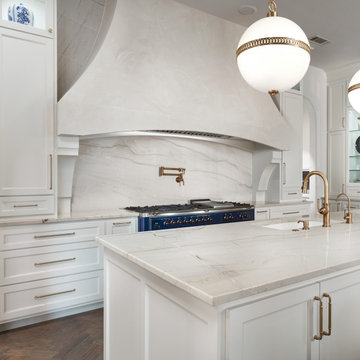
Mont Blanc is quarried from a bedrock quarry in Brazil. It resembles marble in appearance but is much harder and more durable. Because of this, it can be used for kitchen countertops without having the scratching and etching issues experienced with marble. Mont Blanc has a creamy white background with grey and taupe veining.
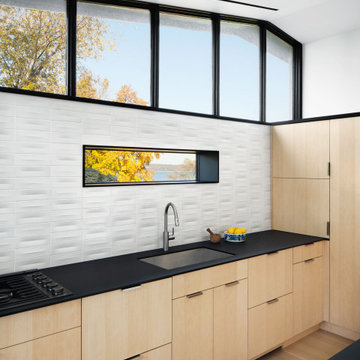
Inspiration for a modern light wood floor and vaulted ceiling kitchen remodel in New York with an undermount sink, flat-panel cabinets, light wood cabinets, laminate countertops, white backsplash, ceramic backsplash, black appliances, an island and black countertops
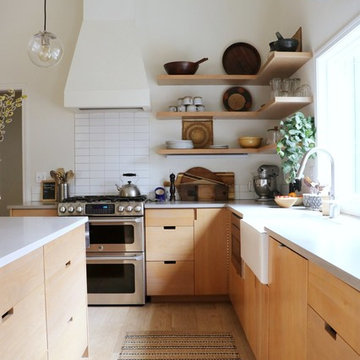
We here at A-Z Vision Remodeling have embodied this dream by becoming one of the industry's top General Contractor leading the way in Roofing, Energy Efficiency Designs, Bathroom Remodels, Kitchen Remodels, Large-Scale Renovations, Room Additions, Garage Conversions, ADU Conversions, Home Expansions and Extensions, and General Home Remodels simply from our unwavering workmanship
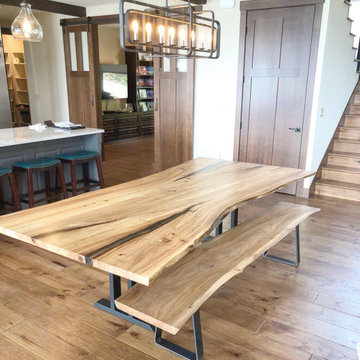
Live edge Elm glue-up table with Chill Epoxy clear fill. Live edge Elm bench with Tacoma legs.
Kitchen - modern kitchen idea in Seattle
Kitchen - modern kitchen idea in Seattle
Modern Kitchen Ideas
Reload the page to not see this specific ad anymore

Inspiration for a small modern u-shaped porcelain tile and gray floor enclosed kitchen remodel in New York with an undermount sink, flat-panel cabinets, quartzite countertops, gray backsplash, marble backsplash, stainless steel appliances, no island, white countertops and medium tone wood cabinets
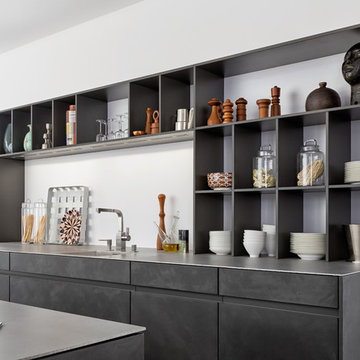
Example of a mid-sized minimalist galley concrete floor open concept kitchen design in New York with an undermount sink, flat-panel cabinets, gray cabinets, concrete countertops, white backsplash, stainless steel appliances and an island
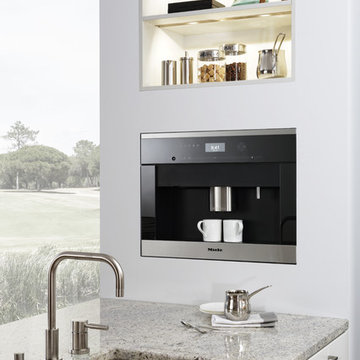
Large minimalist l-shaped concrete floor eat-in kitchen photo in New York with a farmhouse sink, shaker cabinets, white cabinets, laminate countertops, brown backsplash, stainless steel appliances and a peninsula
62






