Powder Room with Recessed-Panel Cabinets and Open Cabinets Ideas
Refine by:
Budget
Sort by:Popular Today
201 - 220 of 5,852 photos
Item 1 of 3
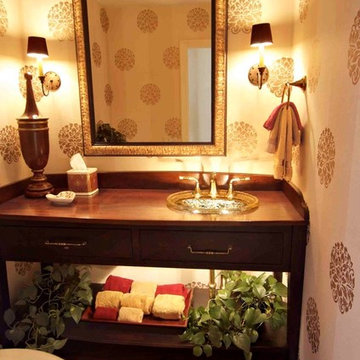
Example of a mid-sized classic dark wood floor and brown floor powder room design in Orange County with open cabinets, dark wood cabinets, beige walls, a drop-in sink and wood countertops
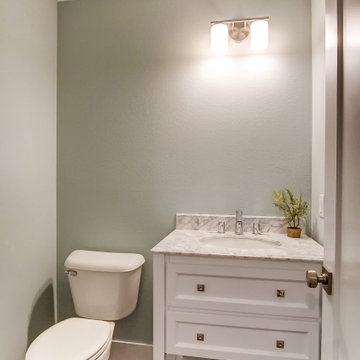
Example of a small transitional medium tone wood floor and brown floor powder room design in Other with recessed-panel cabinets, white cabinets, a two-piece toilet, gray walls, an undermount sink, marble countertops and white countertops
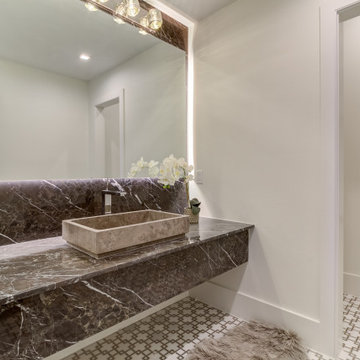
Inspiration for a large transitional mosaic tile floor and white floor powder room remodel in Houston with open cabinets, white walls, a vessel sink, marble countertops, black countertops and a floating vanity
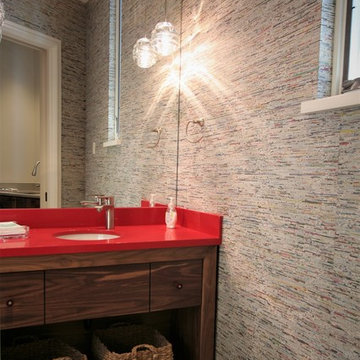
Example of a small trendy powder room design in Other with open cabinets, medium tone wood cabinets, a one-piece toilet, an undermount sink, solid surface countertops, gray walls and red countertops
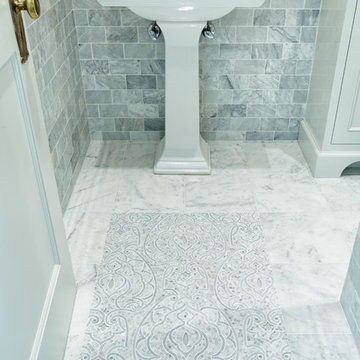
This is an exquisite powder room.
William Manning Photography
Design by Meg Kohnen, Nottinghill Gate Interiors
Mid-sized elegant gray tile and marble tile marble floor and white floor powder room photo in Cincinnati with recessed-panel cabinets, white cabinets, gray walls, a pedestal sink and wood countertops
Mid-sized elegant gray tile and marble tile marble floor and white floor powder room photo in Cincinnati with recessed-panel cabinets, white cabinets, gray walls, a pedestal sink and wood countertops
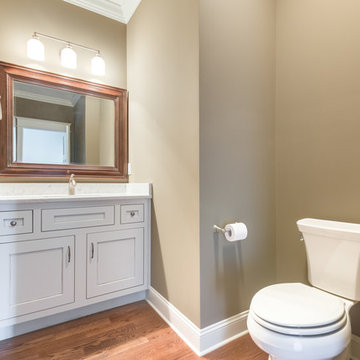
Philip S
Example of a mid-sized transitional dark wood floor powder room design in Other with recessed-panel cabinets, white cabinets, a two-piece toilet, brown walls, an undermount sink and quartzite countertops
Example of a mid-sized transitional dark wood floor powder room design in Other with recessed-panel cabinets, white cabinets, a two-piece toilet, brown walls, an undermount sink and quartzite countertops
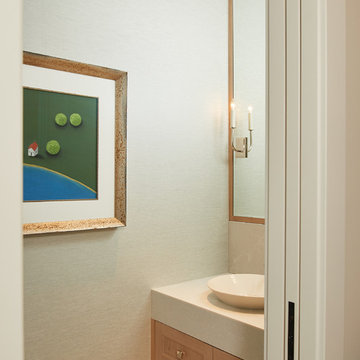
Ashley Avila Photography
Powder room - mid-sized transitional cement tile floor and beige floor powder room idea in Grand Rapids with recessed-panel cabinets, medium tone wood cabinets, gray walls, a vessel sink, quartz countertops and beige countertops
Powder room - mid-sized transitional cement tile floor and beige floor powder room idea in Grand Rapids with recessed-panel cabinets, medium tone wood cabinets, gray walls, a vessel sink, quartz countertops and beige countertops
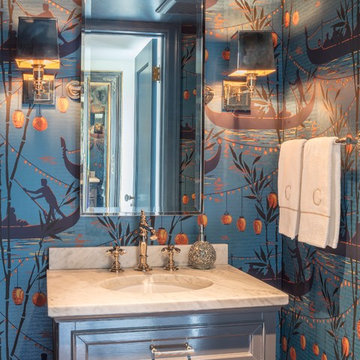
Example of a transitional powder room design in San Francisco with recessed-panel cabinets, gray cabinets, multicolored walls, an undermount sink and white countertops
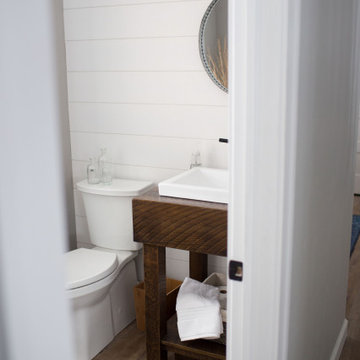
Powder room - mid-sized transitional powder room idea in Other with open cabinets, distressed cabinets, a two-piece toilet and a vessel sink
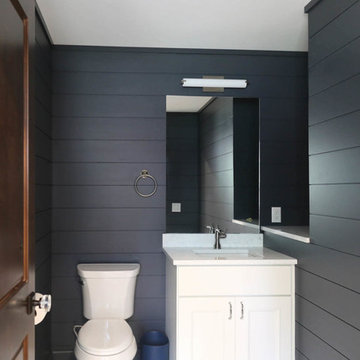
TYPE: Remodel
YEAR: 2018
CONTRACTOR: Hjellming Construction
4 BEDROOM ||| 3.5 BATH ||| 3 STALL GARAGE ||| WALKOUT LOT
Mid-sized porcelain tile and white floor powder room photo in Other with recessed-panel cabinets, white cabinets, a two-piece toilet, blue walls, an undermount sink, quartzite countertops and white countertops
Mid-sized porcelain tile and white floor powder room photo in Other with recessed-panel cabinets, white cabinets, a two-piece toilet, blue walls, an undermount sink, quartzite countertops and white countertops
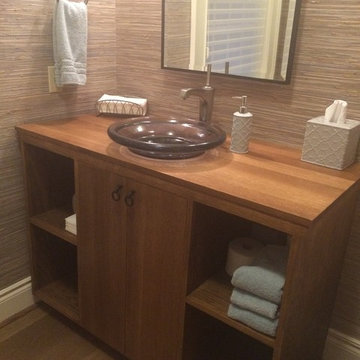
southwick const inc
Example of a mid-sized classic beige tile and ceramic tile medium tone wood floor and brown floor powder room design in Boston with medium tone wood cabinets, a one-piece toilet, a vessel sink, wood countertops, open cabinets and beige walls
Example of a mid-sized classic beige tile and ceramic tile medium tone wood floor and brown floor powder room design in Boston with medium tone wood cabinets, a one-piece toilet, a vessel sink, wood countertops, open cabinets and beige walls
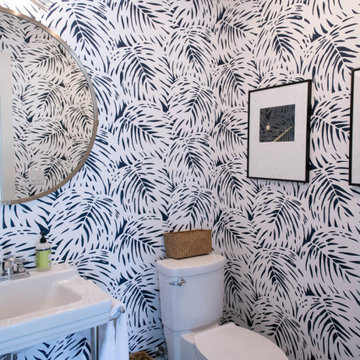
Mid-sized mid-century modern wallpaper powder room photo in Atlanta with open cabinets, white cabinets, a one-piece toilet, multicolored walls, a pedestal sink, white countertops and a freestanding vanity
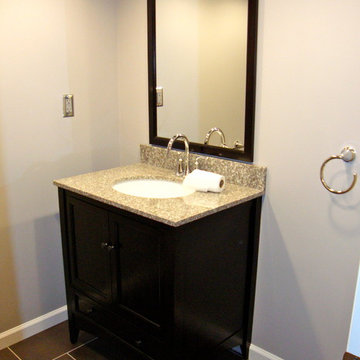
Absolute Construction And Remodeling
Inspiration for a mid-sized timeless porcelain tile and brown floor powder room remodel in Other with recessed-panel cabinets, brown cabinets, gray walls, an undermount sink and granite countertops
Inspiration for a mid-sized timeless porcelain tile and brown floor powder room remodel in Other with recessed-panel cabinets, brown cabinets, gray walls, an undermount sink and granite countertops
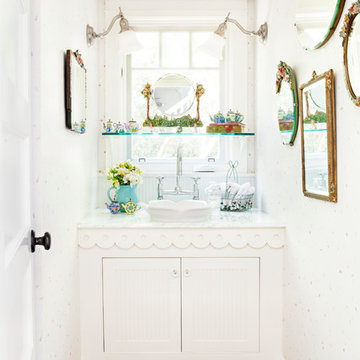
Bret Gum for Romantic Homes
Example of a small cottage chic medium tone wood floor powder room design in Los Angeles with white cabinets, a vessel sink, marble countertops, white walls and recessed-panel cabinets
Example of a small cottage chic medium tone wood floor powder room design in Los Angeles with white cabinets, a vessel sink, marble countertops, white walls and recessed-panel cabinets
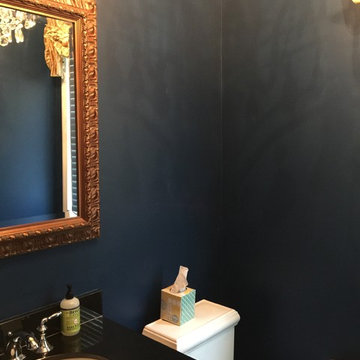
Example of a small trendy powder room design in Cleveland with recessed-panel cabinets, dark wood cabinets, a two-piece toilet, blue walls, an undermount sink, solid surface countertops and black countertops
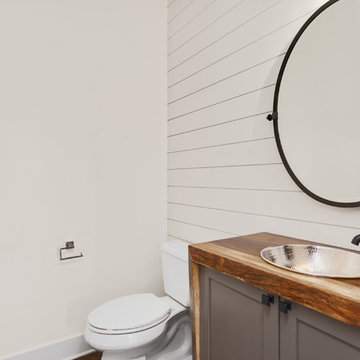
Mid-sized trendy powder room photo in Seattle with recessed-panel cabinets, gray cabinets, a two-piece toilet, white walls, a drop-in sink, wood countertops and brown countertops
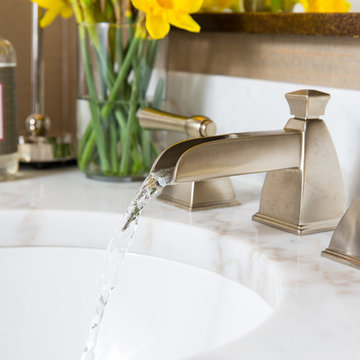
Brendon Pinola
Inspiration for a mid-sized timeless dark wood floor and brown floor powder room remodel in Birmingham with recessed-panel cabinets, beige cabinets, a two-piece toilet, beige walls, an undermount sink, marble countertops and white countertops
Inspiration for a mid-sized timeless dark wood floor and brown floor powder room remodel in Birmingham with recessed-panel cabinets, beige cabinets, a two-piece toilet, beige walls, an undermount sink, marble countertops and white countertops
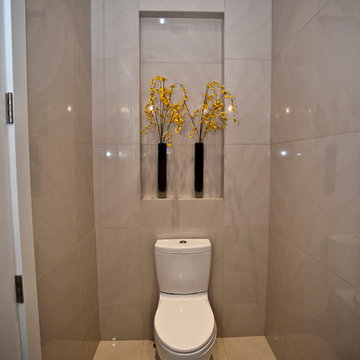
South Bozeman Tri-level Renovation - Stylish WC
* Penny Lane Home Builders Design
* Ted Hanson Construction
* Lynn Donaldson Photography
* Interior finishes: Earth Elements
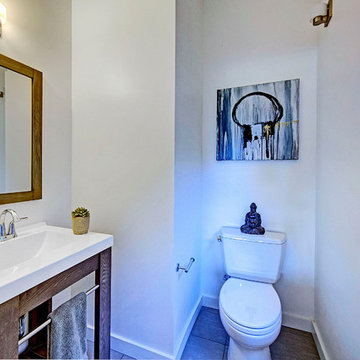
Mid-sized trendy ceramic tile and gray floor powder room photo in Other with open cabinets, medium tone wood cabinets, a two-piece toilet, white walls and a drop-in sink
Powder Room with Recessed-Panel Cabinets and Open Cabinets Ideas

This existing client reached out to MMI Design for help shortly after the flood waters of Harvey subsided. Her home was ravaged by 5 feet of water throughout the first floor. What had been this client's long-term dream renovation became a reality, turning the nightmare of Harvey's wrath into one of the loveliest homes designed to date by MMI. We led the team to transform this home into a showplace. Our work included a complete redesign of her kitchen and family room, master bathroom, two powders, butler's pantry, and a large living room. MMI designed all millwork and cabinetry, adjusted the floor plans in various rooms, and assisted the client with all material specifications and furnishings selections. Returning these clients to their beautiful '"new" home is one of MMI's proudest moments!
11





