Powder Room with Recessed-Panel Cabinets and Open Cabinets Ideas
Refine by:
Budget
Sort by:Popular Today
121 - 140 of 5,835 photos
Item 1 of 3
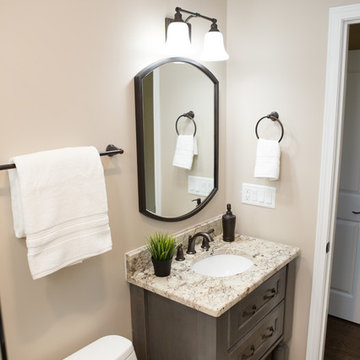
Powder room - mid-sized transitional porcelain tile and gray floor powder room idea in Chicago with recessed-panel cabinets, gray cabinets, a one-piece toilet, beige walls, a drop-in sink, quartz countertops and multicolored countertops
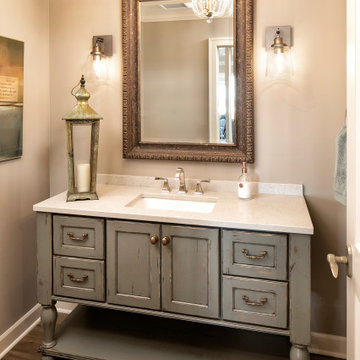
Inspiration for a mid-sized country medium tone wood floor and brown floor powder room remodel in Minneapolis with recessed-panel cabinets, green cabinets, beige walls, an undermount sink, white countertops and granite countertops
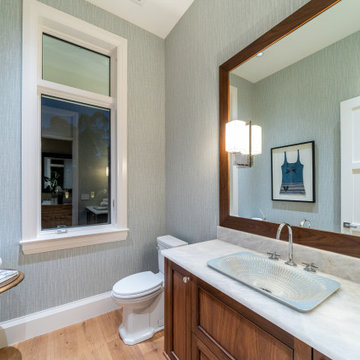
Inspiration for a mid-sized transitional medium tone wood floor and beige floor powder room remodel in Miami with recessed-panel cabinets, medium tone wood cabinets, a two-piece toilet, gray walls, a drop-in sink and gray countertops
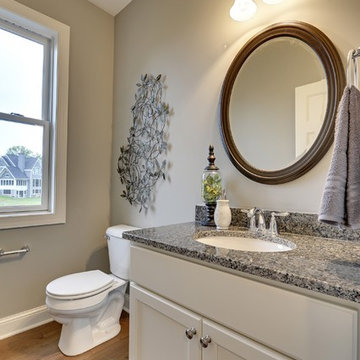
Spacecrafting
Powder room - small transitional medium tone wood floor powder room idea in Minneapolis with an undermount sink, recessed-panel cabinets, white cabinets, granite countertops, a one-piece toilet and gray walls
Powder room - small transitional medium tone wood floor powder room idea in Minneapolis with an undermount sink, recessed-panel cabinets, white cabinets, granite countertops, a one-piece toilet and gray walls
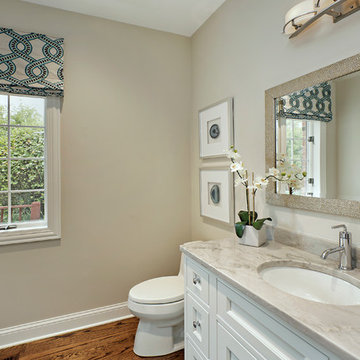
The gray-blue, gray, white and teal palette from throughout the home continues in the powder room, with splashes of color from the pretty artwork and a geometric Roman valance. The sparkly framed mirror adds an elegant touch.
Photo by Larry Malvin

This powder bathroom remodel has a dark and bold design from the wallpaper to the wood floating shelf under the vanity. These pieces contrast well with the bright quartz countertop and neutral-toned flooring.

photos by Pedro Marti
For this project the client hired us to renovate the top unit of this two family brownstone located in the historic district of Bedstuy in Brooklyn, NY. The upper apartment of the house is a three story home of which the lower two floors were fully renovated. The Clients wanted to keep the historic charm and original detail of the home as well as the general historic layout. The main layout change was to move the kitchen from the top floor to what was previously a living room at the rear of the first floor, creating an open dining/kitchen area. The kitchen consists of a large island with a farmhouse sink and a wall of paneled white and gray cabinetry. The rear window in the kitchen was enlarged and two large French doors were installed which lead out to a new elevated ipe deck with a stair that leads down to the garden. A powder room on the parlor floor from a previous renovation was reduced in size to give extra square footage to the dining room, its main feature is a colorful butterfly wallpaper. On the second floor The existing bedrooms were maintained but the center of the floor was gutted to create an additional bathroom in a previous walk-in closet. This new bathroom is a large ensuite masterbath featuring a multicolored glass mosaic tile detail adjacent to a more classic subway tile. To make up for the lost closet space where the masterbath was installed we chose to install new French swinging doors with historic bubble glass beneath an arched entry to an alcove in the master bedroom thus creating a large walk-in closet while maintaining the light in the room.
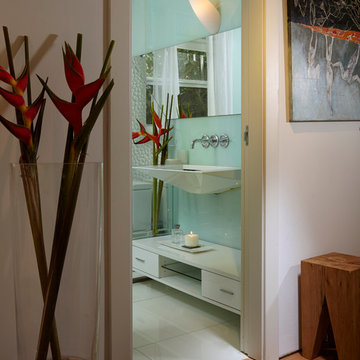
Aventura Magazine said:
In the master bedroom, the subtle use of color keeps the mood serene. The modern king-sized bed is from B@B Italia. The Willy Dilly Lamp is by Ingo Maurer and the white Oregani linens were purchased at Luminaire.
In order to achieve the luxury of the natural environment, she extensively renovated the front of the house and the back door area leading to the pool. In the front sections, Corredor wanted to look out-doors and see green from wherever she was seated.
Throughout the house, she created several architectural siting areas using a variety of architectural and creative devices. One of the sting areas was greatly expanded by adding two marble slabs to extend the room, which leads directly outdoors. From one door next to unique vertical shelf filled with stacked books. Corredor and her husband can pass through paradise to a bedroom/office area.
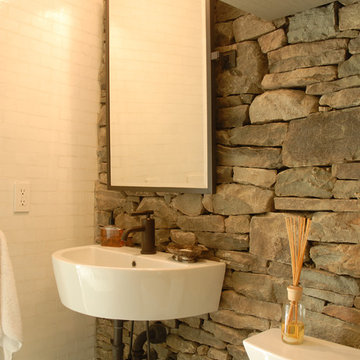
Mark Samu
Inspiration for a small transitional beige tile, brown tile and stone slab slate floor and beige floor powder room remodel in New York with open cabinets, beige cabinets, a two-piece toilet, white walls, a wall-mount sink, solid surface countertops and white countertops
Inspiration for a small transitional beige tile, brown tile and stone slab slate floor and beige floor powder room remodel in New York with open cabinets, beige cabinets, a two-piece toilet, white walls, a wall-mount sink, solid surface countertops and white countertops
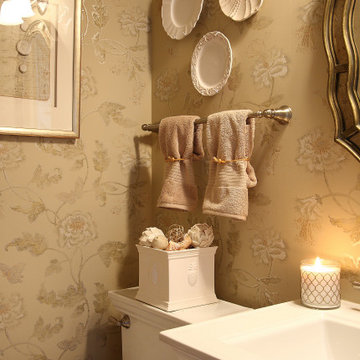
This stunning residence was a pleasure to design! We used classy, elegant furniture throughout the home, such as a beautiful four-poster bed, wooden study desks, a stylish chest of drawers, and beautifully upholstered seating to create tasteful interiors. Black accent walls that highlight stunning artworks and a gorgeous piano add elegance and sophistication to this home. A thoughtful layering of patterns, colors, and textures ties together this entire home harmoniously.
---
Pamela Harvey Interiors offers interior design services in St. Petersburg and Tampa, and throughout Florida’s Suncoast area, from Tarpon Springs to Naples, including Bradenton, Lakewood Ranch, and Sarasota.
For more about Pamela Harvey Interiors, see here: https://www.pamelaharveyinteriors.com/
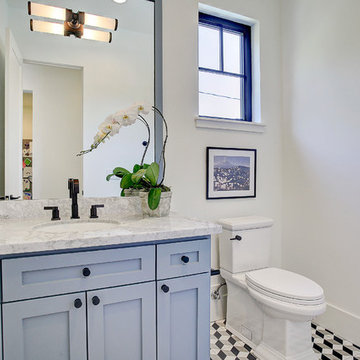
Inspiration for a mid-sized contemporary ceramic tile and multicolored floor powder room remodel in Houston with recessed-panel cabinets, blue cabinets, a two-piece toilet, white walls, an undermount sink, marble countertops and gray countertops

Download our free ebook, Creating the Ideal Kitchen. DOWNLOAD NOW
This family from Wheaton was ready to remodel their kitchen, dining room and powder room. The project didn’t call for any structural or space planning changes but the makeover still had a massive impact on their home. The homeowners wanted to change their dated 1990’s brown speckled granite and light maple kitchen. They liked the welcoming feeling they got from the wood and warm tones in their current kitchen, but this style clashed with their vision of a deVOL type kitchen, a London-based furniture company. Their inspiration came from the country homes of the UK that mix the warmth of traditional detail with clean lines and modern updates.
To create their vision, we started with all new framed cabinets with a modified overlay painted in beautiful, understated colors. Our clients were adamant about “no white cabinets.” Instead we used an oyster color for the perimeter and a custom color match to a specific shade of green chosen by the homeowner. The use of a simple color pallet reduces the visual noise and allows the space to feel open and welcoming. We also painted the trim above the cabinets the same color to make the cabinets look taller. The room trim was painted a bright clean white to match the ceiling.
In true English fashion our clients are not coffee drinkers, but they LOVE tea. We created a tea station for them where they can prepare and serve tea. We added plenty of glass to showcase their tea mugs and adapted the cabinetry below to accommodate storage for their tea items. Function is also key for the English kitchen and the homeowners. They requested a deep farmhouse sink and a cabinet devoted to their heavy mixer because they bake a lot. We then got rid of the stovetop on the island and wall oven and replaced both of them with a range located against the far wall. This gives them plenty of space on the island to roll out dough and prepare any number of baked goods. We then removed the bifold pantry doors and created custom built-ins with plenty of usable storage for all their cooking and baking needs.
The client wanted a big change to the dining room but still wanted to use their own furniture and rug. We installed a toile-like wallpaper on the top half of the room and supported it with white wainscot paneling. We also changed out the light fixture, showing us once again that small changes can have a big impact.
As the final touch, we also re-did the powder room to be in line with the rest of the first floor. We had the new vanity painted in the same oyster color as the kitchen cabinets and then covered the walls in a whimsical patterned wallpaper. Although the homeowners like subtle neutral colors they were willing to go a bit bold in the powder room for something unexpected. For more design inspiration go to: www.kitchenstudio-ge.com
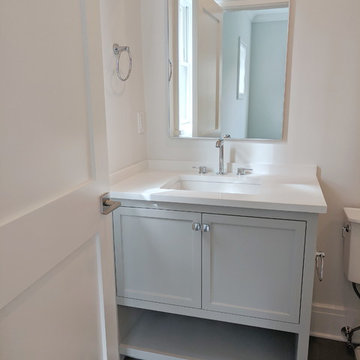
Inspiration for a small transitional gray floor and porcelain tile powder room remodel in New York with recessed-panel cabinets, gray cabinets, an undermount sink, beige walls and white countertops
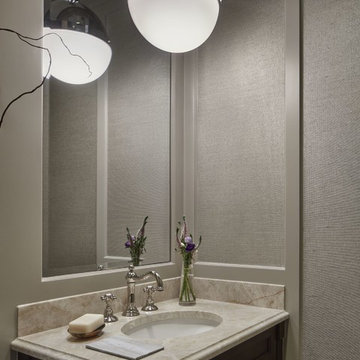
Nathan Kirkman
Powder room - small transitional dark wood floor powder room idea in Chicago with recessed-panel cabinets, dark wood cabinets, a two-piece toilet, gray walls, an undermount sink and quartzite countertops
Powder room - small transitional dark wood floor powder room idea in Chicago with recessed-panel cabinets, dark wood cabinets, a two-piece toilet, gray walls, an undermount sink and quartzite countertops
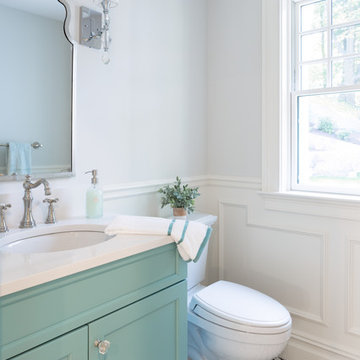
Powder room - mid-sized traditional cement tile floor and multicolored floor powder room idea in Boston with recessed-panel cabinets, turquoise cabinets, a two-piece toilet, white walls, an undermount sink, quartz countertops and white countertops
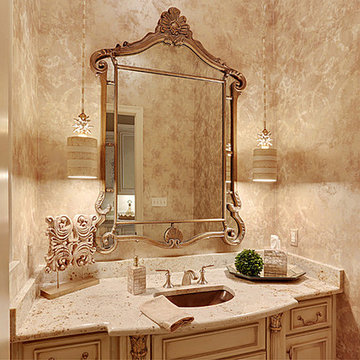
Inspiration for a mid-sized timeless powder room remodel in New Orleans with recessed-panel cabinets, beige cabinets, beige walls, an undermount sink and granite countertops
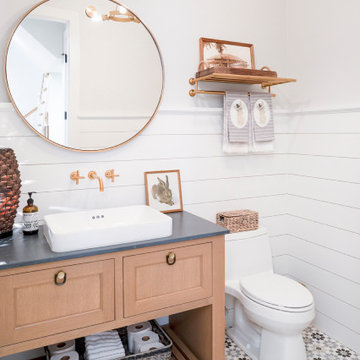
Inspiration for a mid-sized transitional mosaic tile floor and multicolored floor powder room remodel in Minneapolis with open cabinets, medium tone wood cabinets, a two-piece toilet, gray walls, a vessel sink and gray countertops
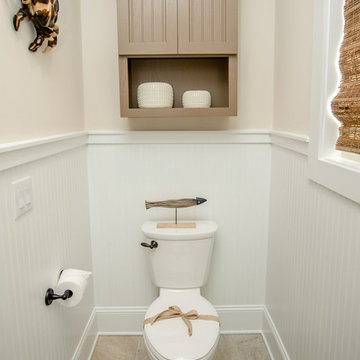
Kristopher Gerner
Inspiration for a small craftsman beige tile medium tone wood floor powder room remodel in Other with recessed-panel cabinets, brown cabinets, a two-piece toilet, white walls and an undermount sink
Inspiration for a small craftsman beige tile medium tone wood floor powder room remodel in Other with recessed-panel cabinets, brown cabinets, a two-piece toilet, white walls and an undermount sink

The powder room has a transitional-coastal feel with blues, whites and warm wood tones. The vanity is from Mouser Cabinetry in the Winchester door style with a charcoal stain. The toilet is the one-piece Kathryn model from Kohler. The plumbing fixtures are from the Kohler Artifacts collection in brushed bronze. The countertop is quartz from Cambria in the Fairbourne collection.
Kyle J Caldwell Photography
Powder Room with Recessed-Panel Cabinets and Open Cabinets Ideas
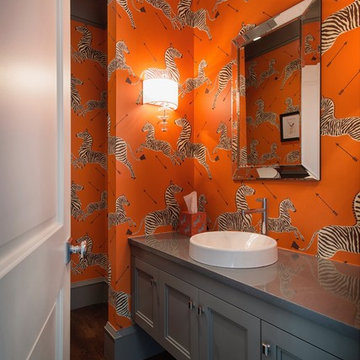
steve rossi
Mid-sized minimalist dark wood floor and brown floor powder room photo in New York with recessed-panel cabinets, gray cabinets, a two-piece toilet, multicolored walls, a vessel sink, quartz countertops and gray countertops
Mid-sized minimalist dark wood floor and brown floor powder room photo in New York with recessed-panel cabinets, gray cabinets, a two-piece toilet, multicolored walls, a vessel sink, quartz countertops and gray countertops
7





