Powder Room with Shaker Cabinets and Gray Countertops Ideas
Refine by:
Budget
Sort by:Popular Today
101 - 120 of 336 photos
Item 1 of 3
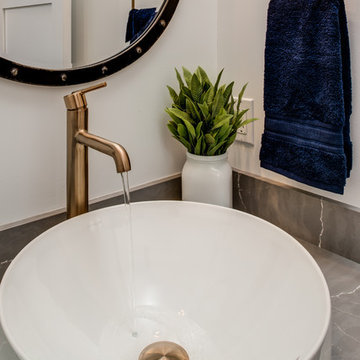
Inspiration for a small transitional white tile porcelain tile and multicolored floor powder room remodel in Other with shaker cabinets, white cabinets, white walls, a vessel sink, quartz countertops and gray countertops
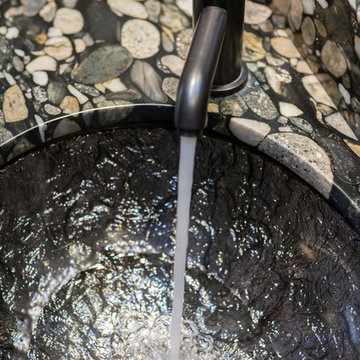
Example of a small transitional dark wood floor and brown floor powder room design in San Francisco with shaker cabinets, dark wood cabinets, a one-piece toilet, beige walls, an undermount sink, granite countertops and gray countertops
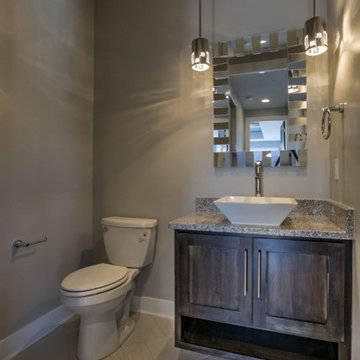
Transitional beige floor powder room photo in Omaha with shaker cabinets, dark wood cabinets, a two-piece toilet, gray walls, a vessel sink, granite countertops and gray countertops
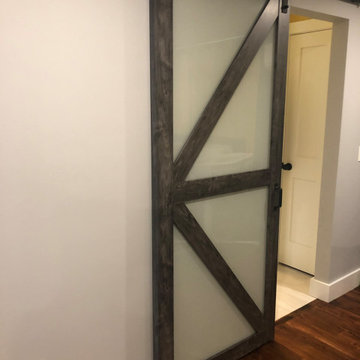
Barn door to master bath
Inspiration for a mid-sized timeless porcelain tile and multicolored floor powder room remodel in Boston with shaker cabinets, black cabinets, gray walls, an undermount sink, granite countertops and gray countertops
Inspiration for a mid-sized timeless porcelain tile and multicolored floor powder room remodel in Boston with shaker cabinets, black cabinets, gray walls, an undermount sink, granite countertops and gray countertops
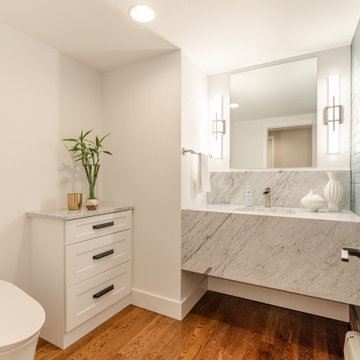
This powder bath provides a clean, welcoming look with the white cabinets, paint, and trim paired with a white and gray marble waterfall countertop. The original hardwood flooring brings warmth to the space. The original brick painted with a pop of color brings some fun to the space.
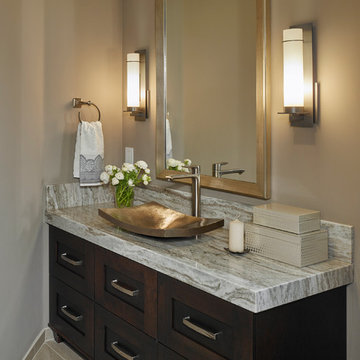
Ken Gutmaker
Example of a small classic porcelain tile powder room design in San Francisco with shaker cabinets, dark wood cabinets, gray walls, a vessel sink, granite countertops and gray countertops
Example of a small classic porcelain tile powder room design in San Francisco with shaker cabinets, dark wood cabinets, gray walls, a vessel sink, granite countertops and gray countertops
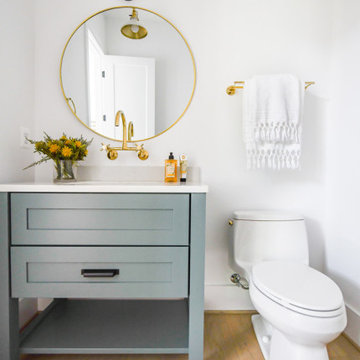
This modern farmhouse showcases our studio’s signature style of uniting California-cool style with Midwestern traditional. Double islands in the kitchen offer loads of counter space and can function as dining and workstations. The black-and-white palette lends a modern vibe to the setup. A sleek bar adjacent to the kitchen flaunts open shelves and wooden cabinetry that allows for stylish entertaining. While warmer hues are used in the living areas and kitchen, the bathrooms are a picture of tranquility with colorful cabinetry and a calming ambiance created with elegant fixtures and decor.
---
Project designed by Pasadena interior design studio Amy Peltier Interior Design & Home. They serve Pasadena, Bradbury, South Pasadena, San Marino, La Canada Flintridge, Altadena, Monrovia, Sierra Madre, Los Angeles, as well as surrounding areas.
---
For more about Amy Peltier Interior Design & Home, click here: https://peltierinteriors.com/
To learn more about this project, click here:
https://peltierinteriors.com/portfolio/modern-elegant-farmhouse-interior-design-vienna/
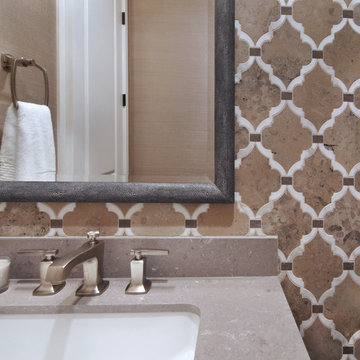
Powder room - large mediterranean multicolored tile and stone tile limestone floor powder room idea in Orange County with shaker cabinets, medium tone wood cabinets, an undermount sink, quartz countertops and gray countertops
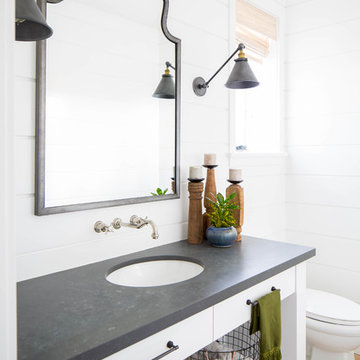
Build: Graystone Custom Builders, Interior Design: Blackband Design, Photography: Ryan Garvin
Powder room - mid-sized country white tile medium tone wood floor and beige floor powder room idea in Orange County with shaker cabinets, white cabinets, white walls, an undermount sink and gray countertops
Powder room - mid-sized country white tile medium tone wood floor and beige floor powder room idea in Orange County with shaker cabinets, white cabinets, white walls, an undermount sink and gray countertops
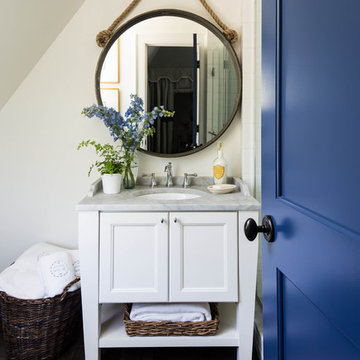
Powder room - coastal powder room idea in Other with shaker cabinets, white cabinets, white walls, an undermount sink and gray countertops

Farmhouse style powder room with white shiplap walls and concrete trough sink
Photo by Stacy Zarin Goldberg Photography
Powder room - small farmhouse powder room idea in DC Metro with shaker cabinets, medium tone wood cabinets, white walls, concrete countertops, gray countertops and a console sink
Powder room - small farmhouse powder room idea in DC Metro with shaker cabinets, medium tone wood cabinets, white walls, concrete countertops, gray countertops and a console sink

This 1930's Barrington Hills farmhouse was in need of some TLC when it was purchased by this southern family of five who planned to make it their new home. The renovation taken on by Advance Design Studio's designer Scott Christensen and master carpenter Justin Davis included a custom porch, custom built in cabinetry in the living room and children's bedrooms, 2 children's on-suite baths, a guest powder room, a fabulous new master bath with custom closet and makeup area, a new upstairs laundry room, a workout basement, a mud room, new flooring and custom wainscot stairs with planked walls and ceilings throughout the home.
The home's original mechanicals were in dire need of updating, so HVAC, plumbing and electrical were all replaced with newer materials and equipment. A dramatic change to the exterior took place with the addition of a quaint standing seam metal roofed farmhouse porch perfect for sipping lemonade on a lazy hot summer day.
In addition to the changes to the home, a guest house on the property underwent a major transformation as well. Newly outfitted with updated gas and electric, a new stacking washer/dryer space was created along with an updated bath complete with a glass enclosed shower, something the bath did not previously have. A beautiful kitchenette with ample cabinetry space, refrigeration and a sink was transformed as well to provide all the comforts of home for guests visiting at the classic cottage retreat.
The biggest design challenge was to keep in line with the charm the old home possessed, all the while giving the family all the convenience and efficiency of modern functioning amenities. One of the most interesting uses of material was the porcelain "wood-looking" tile used in all the baths and most of the home's common areas. All the efficiency of porcelain tile, with the nostalgic look and feel of worn and weathered hardwood floors. The home’s casual entry has an 8" rustic antique barn wood look porcelain tile in a rich brown to create a warm and welcoming first impression.
Painted distressed cabinetry in muted shades of gray/green was used in the powder room to bring out the rustic feel of the space which was accentuated with wood planked walls and ceilings. Fresh white painted shaker cabinetry was used throughout the rest of the rooms, accentuated by bright chrome fixtures and muted pastel tones to create a calm and relaxing feeling throughout the home.
Custom cabinetry was designed and built by Advance Design specifically for a large 70” TV in the living room, for each of the children’s bedroom’s built in storage, custom closets, and book shelves, and for a mudroom fit with custom niches for each family member by name.
The ample master bath was fitted with double vanity areas in white. A generous shower with a bench features classic white subway tiles and light blue/green glass accents, as well as a large free standing soaking tub nestled under a window with double sconces to dim while relaxing in a luxurious bath. A custom classic white bookcase for plush towels greets you as you enter the sanctuary bath.
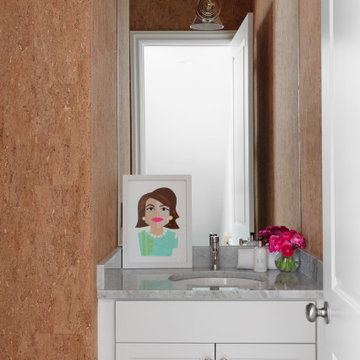
Photography: Rustic White
Example of a small trendy powder room design in Atlanta with shaker cabinets, white cabinets, a two-piece toilet, brown walls, an undermount sink, marble countertops, gray countertops and a built-in vanity
Example of a small trendy powder room design in Atlanta with shaker cabinets, white cabinets, a two-piece toilet, brown walls, an undermount sink, marble countertops, gray countertops and a built-in vanity
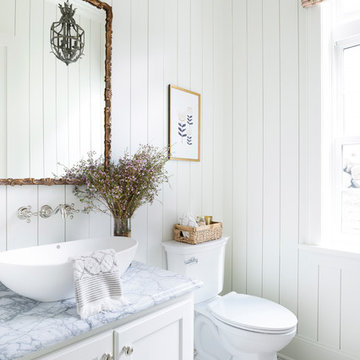
Willow Lane House | POWDER ROOM
Builder: SD Custom Homes
Interior Design: Bria Hammel Interiors
Architect: David Charlez Designs
Elegant powder room photo in Minneapolis with shaker cabinets, white cabinets, a two-piece toilet, white walls, a vessel sink and gray countertops
Elegant powder room photo in Minneapolis with shaker cabinets, white cabinets, a two-piece toilet, white walls, a vessel sink and gray countertops
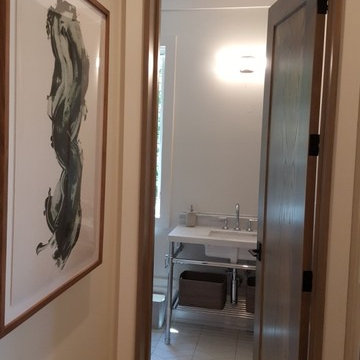
Custom Solid Ash Interior Doors.
Powder room - mid-sized contemporary porcelain tile and gray floor powder room idea in Other with shaker cabinets, dark wood cabinets, white walls, an undermount sink, granite countertops and gray countertops
Powder room - mid-sized contemporary porcelain tile and gray floor powder room idea in Other with shaker cabinets, dark wood cabinets, white walls, an undermount sink, granite countertops and gray countertops
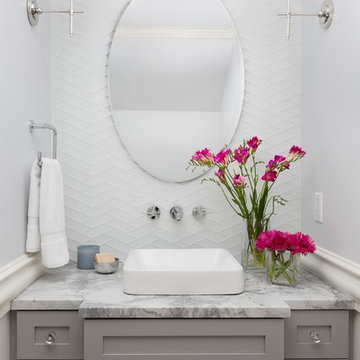
WE Studio Photography
Inspiration for a transitional white tile and glass tile powder room remodel with shaker cabinets, gray cabinets, gray walls, a vessel sink, marble countertops and gray countertops
Inspiration for a transitional white tile and glass tile powder room remodel with shaker cabinets, gray cabinets, gray walls, a vessel sink, marble countertops and gray countertops
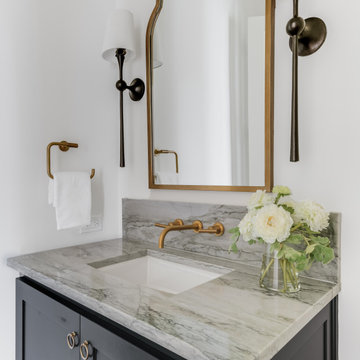
Stunning traditional home in the Devonshire neighborhood of Dallas.
Large transitional medium tone wood floor and brown floor powder room photo in Dallas with shaker cabinets, black cabinets, white walls, an undermount sink, quartzite countertops, gray countertops and a floating vanity
Large transitional medium tone wood floor and brown floor powder room photo in Dallas with shaker cabinets, black cabinets, white walls, an undermount sink, quartzite countertops, gray countertops and a floating vanity

Powder room - mid-sized transitional wallpaper powder room idea in Houston with shaker cabinets, blue cabinets, multicolored walls, an undermount sink, gray countertops and a built-in vanity
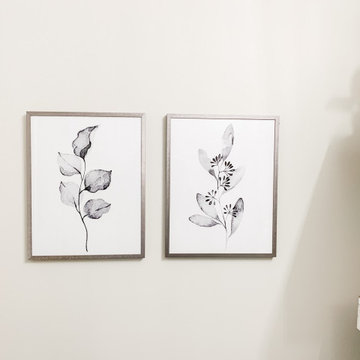
Transitional moody powder room incorporating classic pieces to achieve an elegant and timeless design.
Inspiration for a small transitional ceramic tile and white floor powder room remodel in Detroit with gray walls, shaker cabinets, white cabinets, a two-piece toilet, an undermount sink, quartzite countertops, gray countertops and a freestanding vanity
Inspiration for a small transitional ceramic tile and white floor powder room remodel in Detroit with gray walls, shaker cabinets, white cabinets, a two-piece toilet, an undermount sink, quartzite countertops, gray countertops and a freestanding vanity
Powder Room with Shaker Cabinets and Gray Countertops Ideas
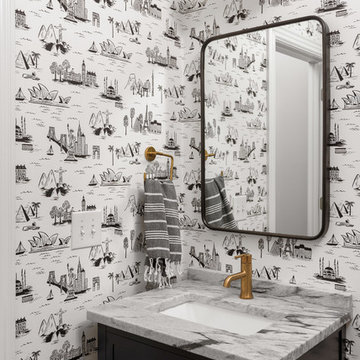
Morgan Nowland
Inspiration for a mid-sized transitional black and white tile dark wood floor and brown floor powder room remodel in Other with shaker cabinets, black cabinets, white walls, an undermount sink, marble countertops and gray countertops
Inspiration for a mid-sized transitional black and white tile dark wood floor and brown floor powder room remodel in Other with shaker cabinets, black cabinets, white walls, an undermount sink, marble countertops and gray countertops
6





