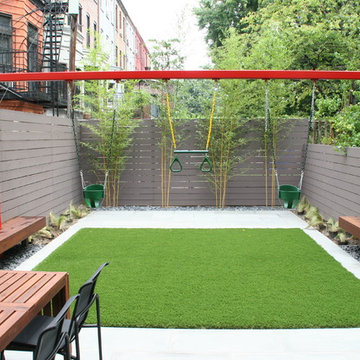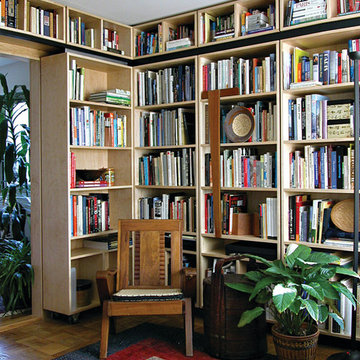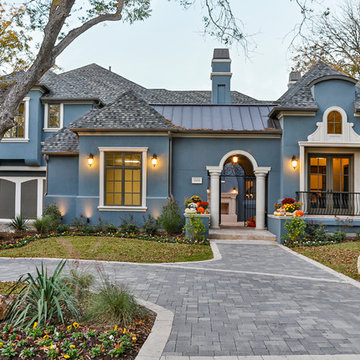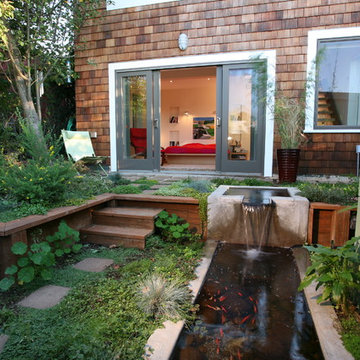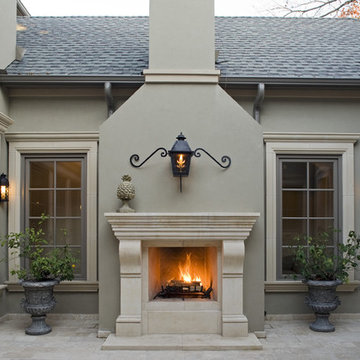Search results for "Applications" in Home Design Ideas
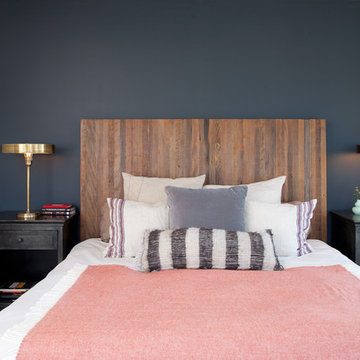
Inspiration for an eclectic carpeted bedroom remodel in San Francisco with blue walls and no fireplace
Find the right local pro for your project
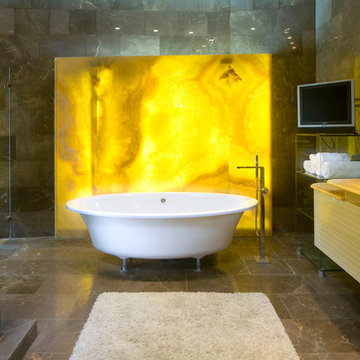
Architects : linenberg rozen architects : www.r-l-arch.com
Example of a trendy stone slab claw-foot bathtub design in Other with onyx countertops
Example of a trendy stone slab claw-foot bathtub design in Other with onyx countertops
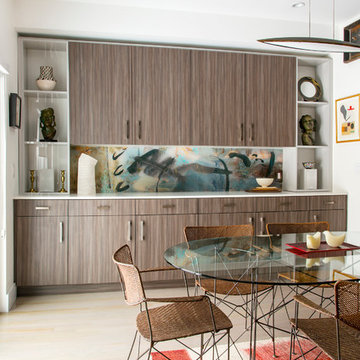
LYNNEL produced the backsplash for this project. The client chose one of our portfolio images to be fabricated as a Megatile. All of our images can be cropped, scaled and color modified to best fit the design requirements.
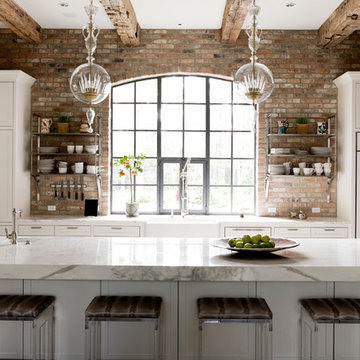
Jack Thompson
Transitional galley kitchen photo in Houston with a farmhouse sink, recessed-panel cabinets, white cabinets and paneled appliances
Transitional galley kitchen photo in Houston with a farmhouse sink, recessed-panel cabinets, white cabinets and paneled appliances

Inspiration for a transitional medium tone wood floor open concept kitchen remodel in New York with a farmhouse sink, shaker cabinets, white cabinets, white backsplash, marble countertops, an island and marble backsplash

When this suburban family decided to renovate their kitchen, they knew that they wanted a little more space. Advance Design worked together with the homeowner to design a kitchen that would work for a large family who loved to gather regularly and always ended up in the kitchen! So the project began with extending out an exterior wall to accommodate a larger island and more moving-around space between the island and the perimeter cabinetry.
Style was important to the cook, who began collecting accessories and photos of the look she loved for months prior to the project design. She was drawn to the brightness of whites and grays, and the design accentuated this color palette brilliantly with the incorporation of a warm shade of brown woods that originated from a dining room table that was a family favorite. Classic gray and white cabinetry from Dura Supreme hits the mark creating a perfect balance between bright and subdued. Hints of gray appear in the bead board detail peeking just behind glass doors, and in the application of the handsome floating wood shelves between cabinets. White subway tile is made extra interesting with the application of dark gray grout lines causing it to be a subtle but noticeable detail worthy of attention.
Suede quartz Silestone graces the countertops with a soft matte hint of color that contrasts nicely with the presence of white painted cabinetry finished smartly with the brightness of a milky white farm sink. Old melds nicely with new, as antique bronze accents are sprinkled throughout hardware and fixtures, and work together unassumingly with the sleekness of stainless steel appliances.
The grace and timelessness of this sparkling new kitchen maintains the charm and character of a space that has seen generations past. And now this family will enjoy this new space for many more generations to come in the future with the help of the team at Advance Design Studio.
Photographer: Joe Nowak
Dura Supreme Cabinetry

Photos by Whit Preston
Architect: Cindy Black, Hello Kitchen
Inspiration for a timeless gray tile and stone tile tub/shower combo remodel in Austin with an undermount sink, white cabinets, an undermount tub and flat-panel cabinets
Inspiration for a timeless gray tile and stone tile tub/shower combo remodel in Austin with an undermount sink, white cabinets, an undermount tub and flat-panel cabinets

Omicron Granite & Tile
Inspiration for a contemporary galley kitchen remodel in Miami with flat-panel cabinets, white cabinets, white backsplash, stainless steel appliances, an island and a double-bowl sink
Inspiration for a contemporary galley kitchen remodel in Miami with flat-panel cabinets, white cabinets, white backsplash, stainless steel appliances, an island and a double-bowl sink

Sponsored
Over 300 locations across the U.S.
Schedule Your Free Consultation
Ferguson Bath, Kitchen & Lighting Gallery
Ferguson Bath, Kitchen & Lighting Gallery

Interior design: SLC Interiors
Photographer: Shelly Harrison
Elegant eat-in kitchen photo in Boston with raised-panel cabinets, white cabinets, limestone backsplash and brown countertops
Elegant eat-in kitchen photo in Boston with raised-panel cabinets, white cabinets, limestone backsplash and brown countertops

John Evans
Inspiration for a timeless white tile and marble tile bathroom remodel in Columbus with gray walls
Inspiration for a timeless white tile and marble tile bathroom remodel in Columbus with gray walls
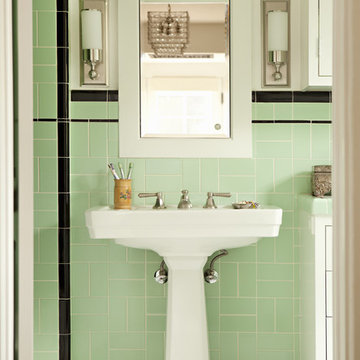
Karyn Millet Photography
Inspiration for a victorian green tile bathroom remodel in Los Angeles with a pedestal sink
Inspiration for a victorian green tile bathroom remodel in Los Angeles with a pedestal sink

Inspiration for a timeless kitchen remodel in Boston with a single-bowl sink, raised-panel cabinets, white cabinets, white backsplash and marble backsplash
Showing Results for "Applications"

Sponsored
Over 300 locations across the U.S.
Schedule Your Free Consultation
Ferguson Bath, Kitchen & Lighting Gallery
Ferguson Bath, Kitchen & Lighting Gallery

Modern Master Bathroom with floating bench and illuminated shower niche
Architect: Tom Cole
Interior Designer: Robyn Scott www.rsidesigns.com
Photographer: Teri Fotheringham
Keywords: Lighting, Lighting Design, Master Bath, Master Bath Lighting, Shower Light, Shower Lights, Shower Lighting, Bath Lighting, Lighting Designer, Shower, modern shower, contemporary shower, modern shower bench, LED lighting, lighting design, modern shower, modern shower, modern shower, modern shower, modern shower lighting, modern sower, modern shower, modern shower lighting, contemporary shower, contemporary shower lighting., modern shower lighting, modern shower, modern shower light, MODERN SHOWER LIGHTING, modern shower, modern shower.

This fireplace was handcrafted and dry-stacked by an artisan mason who shaped and placed each stone by hand. Our designer hand-picked stones from each palate to coordinate with the interior finishes. Remaining stones were also hand-selected for the outdoor kitchen, adjacent to this space.
Stone supplier: Marenakos stoneyard in Monroe, WA. Builder: Robert Egge Construction
Photo: Matt Edington
Masonry: Kelly Blanchard Masonry

Our carpenters labored every detail from chainsaws to the finest of chisels and brad nails to achieve this eclectic industrial design. This project was not about just putting two things together, it was about coming up with the best solutions to accomplish the overall vision. A true meeting of the minds was required around every turn to achieve "rough" in its most luxurious state.
Featuring: Floating vanity, rough cut wood top, beautiful accent mirror and Porcelanosa wood grain tile as flooring and backsplashes.
PhotographerLink
1






