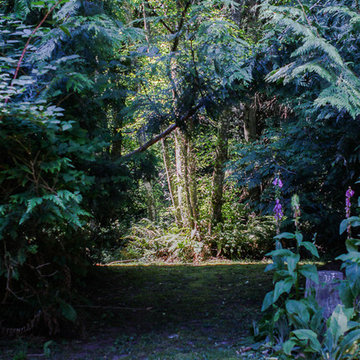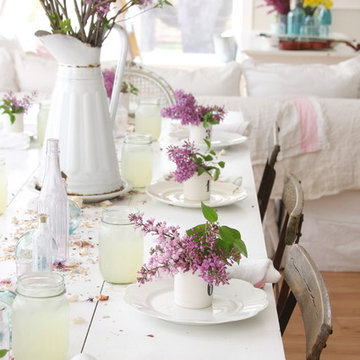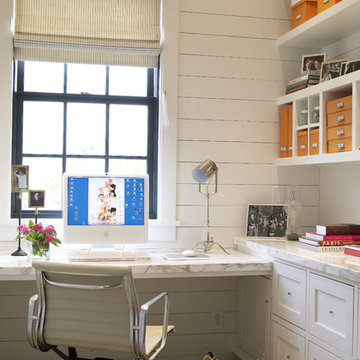Search results for "Attendees" in Home Design Ideas
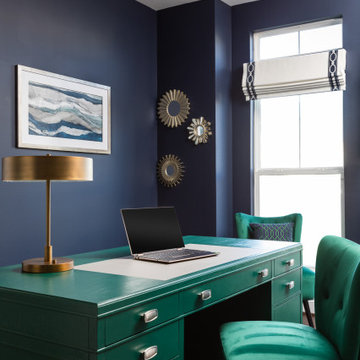
Our client loves deep jewel tones and this first floor home office delivers. Her in-person meeting attendees are made quite comfortable in the luxurious, emerald velvet guest chairs. The desk was painted and color matched to the chairs for an undeniably elegant look and feel. The light fixture above her desk belonged to a family member and was important to our client so we included it in the design to give a sense of personalization and bring in a sense of closeness to her loved ones. For this office space, we did floor-to-ceiling custom built-ins. These are not your typical built-ins. With wide shelving that allowed for intrigue with house art and large scale accessories. Zoom background envy, anyone?
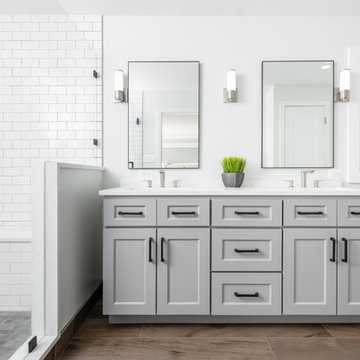
Inspiration for a mid-sized transitional 3/4 white tile and subway tile brown floor alcove shower remodel in DC Metro with recessed-panel cabinets, gray cabinets, a two-piece toilet, white walls, an undermount sink, a hinged shower door, white countertops and quartz countertops
Find the right local pro for your project
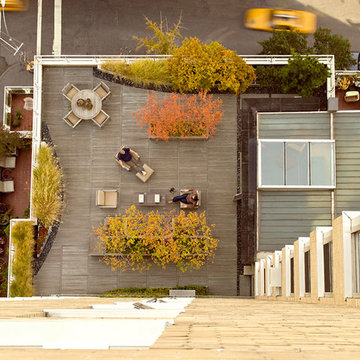
Saturday June 20, 1:30 to 3:00pm | Greenwich Village
Urban Aerie by David Kamp, FASLA, of Dirtworks Landscape Architecture, PC
For their award-winning terrace design, the landscape architects created a relaxing setting using the same materials they employed on their client’s beachfront hideaway (as part of this Dialogue, attendees visit the terrace where they’ll also get a presentation about the beach property). Contrasts in texture and color are carefully arranged. Cedar, weathered to a buff grey, is used throughout for decking and set off in places with borders of dark round stones. The wood is carefully treated so it’s smooth underfoot. Two bow front metal perimeter planters overflow with grasses, which soften the edges. Strategically placed cedar planters with amelanchier, also known as juneberry, are used as a screening device, to frame dramatic views from the apartment and provide some canopy. A single pine, together with the juneberry, provides sculptural interest. All the plants, which are either native or naturalized, weather the harsh winter winds and temperatures. Photo copyright Andrew Bordwin Studio Inc.
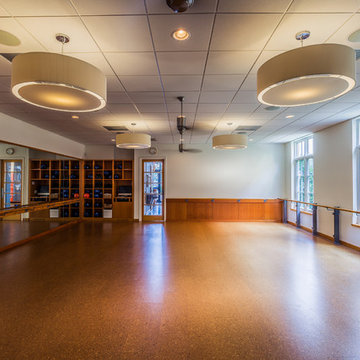
Ryan Begley Photography
Home yoga studio - modern cork floor home yoga studio idea in Austin with white walls
Home yoga studio - modern cork floor home yoga studio idea in Austin with white walls
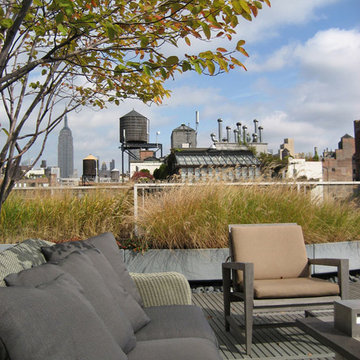
Saturday June 20, 1:30 to 3:00pm | Greenwich Village
Urban Aerie by David Kamp, FASLA, of Dirtworks Landscape Architecture, PC
For their award-winning terrace design, the landscape architects created a relaxing setting using the same materials they employed on their client’s beachfront hideaway (as part of this Dialogue, attendees visit the terrace where they’ll also get a presentation about the beach property). Contrasts in texture and color are carefully arranged. Cedar, weathered to a buff grey, is used throughout for decking and set off in places with borders of dark round stones. The wood is carefully treated so it’s smooth underfoot. Two bow front metal perimeter planters overflow with grasses, which soften the edges. Strategically placed cedar planters with amelanchier, also known as juneberry, are used as a screening device, to frame dramatic views from the apartment and provide some canopy. A single pine, together with the juneberry, provides sculptural interest. All the plants, which are either native or naturalized, weather the harsh winter winds and temperatures. Photo courtesy Dirtworks Landscape Architecture, PC
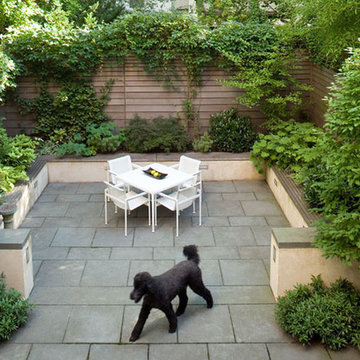
Saturday June 27, 1:30 to 3:30pm | Greenwich Village
Jane Street and 11th Street Gardens by Robin Key of Robin Key Landscape Architecture
See the hidden side of Greenwich Village with an exclusive visit to two enchanting townhouse gardens. The first, on Jane Street, includes a front garden, rear garden, and second floor terrace. In the rear garden a large, curved seatwall defines the space, creating a niche for the garden’s dining table and providing additional seating. Custom-made copper planters hold lush, shade-tolerant plantings backed by a cedar and copper trellis, adding warmth and texture to the walled garden. Tucked away in a corner, a compact outdoor kitchen provides the perfect spot from which to entertain. A quick walk will take attendees to 11th Street, where the design for this townhouse rear garden is structured around three outdoor rooms. The geometry of the contemporary space is softened with lush, massed plantings, while two columnar hornbeams provide height. The perimeter fence takes design cues from the steel deck and railings, while the bluestone paving in the upper areas echoes the floor pattern inside the home. Photo by Francine Fleischer
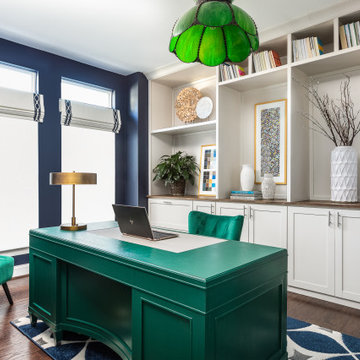
Our client loves deep jewel tones and this first floor home office delivers. Her in-person meeting attendees are made quite comfortable in the luxurious, emerald velvet guest chairs. The desk was painted and color matched to the chairs for an undeniably elegant look and feel. The light fixture above her desk belonged to a family member and was important to our client so we included it in the design to give a sense of personalization and bring in a sense of closeness to her loved ones. For this office space, we did floor-to-ceiling custom built-ins. These are not your typical built-ins. With wide shelving that allowed for intrigue with house art and large scale accessories. Zoom background envy, anyone?
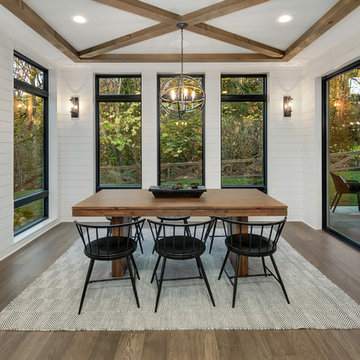
Set in a downtown Kirkland neighborhood, the 1st Street project captures the best of suburban living. The open floor plan brings kitchen, dining, and living space within reach, and rich wood beams, shiplap, and stone accents add timeless texture with a modern twist. Four bedrooms and a sprawling daylight basement create distinct spaces for family life, and the finished covered patio invites residents to breathe in the best of Pacific Northwest summers.
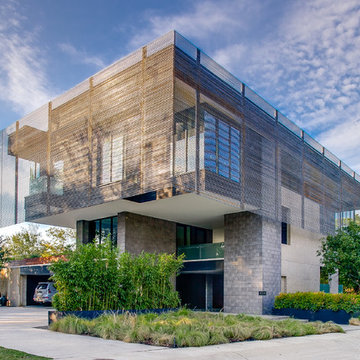
Sunday, April 12, 3:00-5:00pm | Dallas
The Dallas Urban Reserve by Kevin Sloan, ASLA, M.Arch of Kevin Sloan Studio, with Robert Meckfessel, FAIA, DSGN Associates
Register: https://tclf.org/event/garden-dialogues-dallas-fort-worth-2015
Internationally recognized as an “innovative green project,” the award-winning Urban Reserve transformed a 10-acre site that had been an illegal landfill for more than 50 years into an exquisite Modernist community. In 2004, Urban Edge Developers in Dallas purchased the tract to construct a sustainable community, engaging landscape architect Kevin Sloan Studio and architects including Tod Williams and Billie Tsien. The refined aesthetics and careful grooming are equaled by environmentally sensitive details: the main street is a continuous biofilter; storm water is conveyed into rain gardens, separated by parking; cypress and reed plants filter water to sedimentation ponds for low-velocity drip irrigation. Concrete fragments and steel beams left over from its previous use as a landfill have been repurposed as “bricolage” for pavements and terraces. As part of the Dialogue, attendees will visit the landscapes of three private residences.
Photos courtesy Kevin Sloan and Diane Cheatham
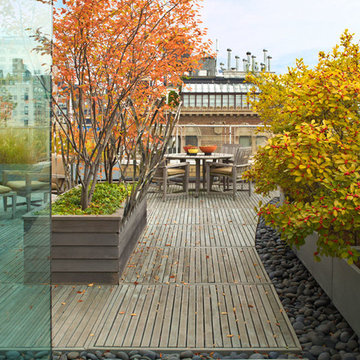
Saturday June 20, 1:30 to 3:00pm | Greenwich Village
Urban Aerie by David Kamp, FASLA, of Dirtworks Landscape Architecture, PC
For their award-winning terrace design, the landscape architects created a relaxing setting using the same materials they employed on their client’s beachfront hideaway (as part of this Dialogue, attendees visit the terrace where they’ll also get a presentation about the beach property). Contrasts in texture and color are carefully arranged. Cedar, weathered to a buff grey, is used throughout for decking and set off in places with borders of dark round stones. The wood is carefully treated so it’s smooth underfoot. Two bow front metal perimeter planters overflow with grasses, which soften the edges. Strategically placed cedar planters with amelanchier, also known as juneberry, are used as a screening device, to frame dramatic views from the apartment and provide some canopy. A single pine, together with the juneberry, provides sculptural interest. All the plants, which are either native or naturalized, weather the harsh winter winds and temperatures. Photo copyright Andrew Bordwin Studio Inc.
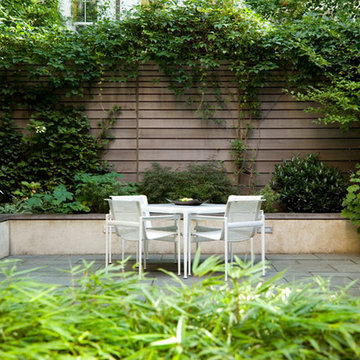
Saturday June 27, 1:30 to 3:30pm | Greenwich Village
Jane Street and 11th Street Gardens by Robin Key of Robin Key Landscape Architecture
See the hidden side of Greenwich Village with an exclusive visit to two enchanting townhouse gardens. The first, on Jane Street, includes a front garden, rear garden, and second floor terrace. In the rear garden a large, curved seatwall defines the space, creating a niche for the garden’s dining table and providing additional seating. Custom-made copper planters hold lush, shade-tolerant plantings backed by a cedar and copper trellis, adding warmth and texture to the walled garden. Tucked away in a corner, a compact outdoor kitchen provides the perfect spot from which to entertain. A quick walk will take attendees to 11th Street, where the design for this townhouse rear garden is structured around three outdoor rooms. The geometry of the contemporary space is softened with lush, massed plantings, while two columnar hornbeams provide height. The perimeter fence takes design cues from the steel deck and railings, while the bluestone paving in the upper areas echoes the floor pattern inside the home. Photo by Francine Fleischer
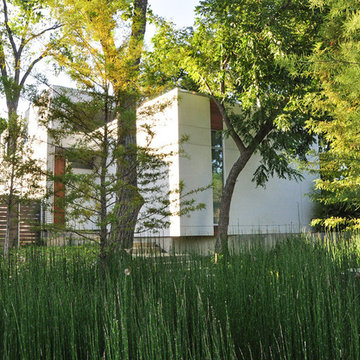
Sunday, April 12, 3:00-5:00pm | Dallas
The Dallas Urban Reserve by Kevin Sloan, ASLA, M.Arch of Kevin Sloan Studio, with Robert Meckfessel, FAIA, DSGN Associates
Registration: https://tclf.org/event/garden-dialogues-dallas-fort-worth-2015
Internationally recognized as an “innovative green project,” the award-winning Urban Reserve transformed a 10-acre site that had been an illegal landfill for more than 50 years into an exquisite Modernist community. In 2004, Urban Edge Developers in Dallas purchased the tract to construct a sustainable community, engaging landscape architect Kevin Sloan Studio and architects including Tod Williams and Billie Tsien. The refined aesthetics and careful grooming are equaled by environmentally sensitive details: the main street is a continuous biofilter; storm water is conveyed into rain gardens, separated by parking; cypress and reed plants filter water to sedimentation ponds for low-velocity drip irrigation. Concrete fragments and steel beams left over from its previous use as a landfill have been repurposed as “bricolage” for pavements and terraces. As part of the Dialogue, attendees will visit the landscapes of three private residences.Courtesy Kevin Sloan Studio and Courtesy Diane Cheatham
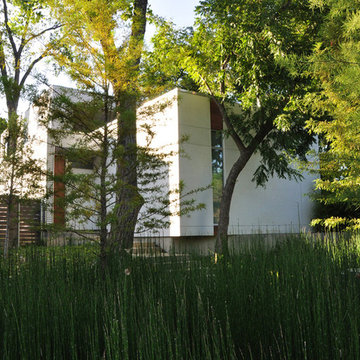
Sunday, April 12, 3:00-5:00pm | Dallas
The Dallas Urban Reserve by Kevin Sloan, ASLA, M.Arch of Kevin Sloan Studio, with Robert Meckfessel, FAIA, DSGN Associates
Registration: https://tclf.org/event/garden-dialogues-dallas-fort-worth-2015
Internationally recognized as an “innovative green project,” the award-winning Urban Reserve transformed a 10-acre site that had been an illegal landfill for more than 50 years into an exquisite Modernist community. In 2004, Urban Edge Developers in Dallas purchased the tract to construct a sustainable community, engaging landscape architect Kevin Sloan Studio and architects including Tod Williams and Billie Tsien. The refined aesthetics and careful grooming are equaled by environmentally sensitive details: the main street is a continuous biofilter; storm water is conveyed into rain gardens, separated by parking; cypress and reed plants filter water to sedimentation ponds for low-velocity drip irrigation. Concrete fragments and steel beams left over from its previous use as a landfill have been repurposed as “bricolage” for pavements and terraces. As part of the Dialogue, attendees will visit the landscapes of three private residences.
Photos Courtesy Kevin Sloan Studio and Courtesy Diane Cheatham
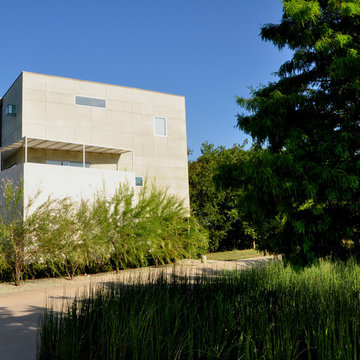
Sunday, April 12, 3:00-5:00pm | Dallas
The Dallas Urban Reserve by Kevin Sloan, ASLA, M.Arch of Kevin Sloan Studio, with Robert Meckfessel, FAIA, DSGN Associates
Registration: https://tclf.org/event/garden-dialogues-dallas-fort-worth-2015
Internationally recognized as an “innovative green project,” the award-winning Urban Reserve transformed a 10-acre site that had been an illegal landfill for more than 50 years into an exquisite Modernist community. In 2004, Urban Edge Developers in Dallas purchased the tract to construct a sustainable community, engaging landscape architect Kevin Sloan Studio and architects including Tod Williams and Billie Tsien. The refined aesthetics and careful grooming are equaled by environmentally sensitive details: the main street is a continuous biofilter; storm water is conveyed into rain gardens, separated by parking; cypress and reed plants filter water to sedimentation ponds for low-velocity drip irrigation. Concrete fragments and steel beams left over from its previous use as a landfill have been repurposed as “bricolage” for pavements and terraces. As part of the Dialogue, attendees will visit the landscapes of three private residences.
Photos Courtesy Kevin Sloan Studio and Courtesy Diane Cheatham
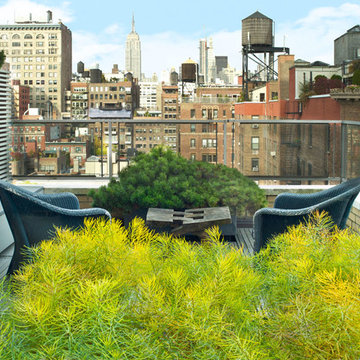
Saturday June 20, 1:30 to 3:00pm | Greenwich Village
Urban Aerie by David Kamp, FASLA, of Dirtworks Landscape Architecture, PC
For their award-winning terrace design, the landscape architects created a relaxing setting using the same materials they employed on their client’s beachfront hideaway (as part of this Dialogue, attendees visit the terrace where they’ll also get a presentation about the beach property). Contrasts in texture and color are carefully arranged. Cedar, weathered to a buff grey, is used throughout for decking and set off in places with borders of dark round stones. The wood is carefully treated so it’s smooth underfoot. Two bow front metal perimeter planters overflow with grasses, which soften the edges. Strategically placed cedar planters with amelanchier, also known as juneberry, are used as a screening device, to frame dramatic views from the apartment and provide some canopy. A single pine, together with the juneberry, provides sculptural interest. All the plants, which are either native or naturalized, weather the harsh winter winds and temperatures. Photo copyright Andrew Bordwin Studio Inc.
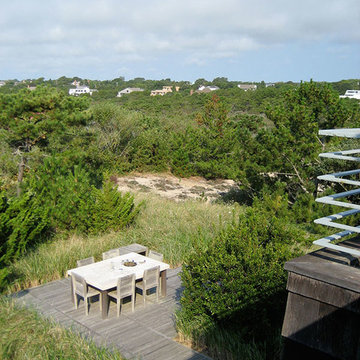
Saturday June 20, 1:30 to 3:00pm | Greenwich Village
Urban Aerie by David Kamp, FASLA, of Dirtworks Landscape Architecture, PC
For their award-winning terrace design, the landscape architects created a relaxing setting using the same materials they employed on their client’s beachfront hideaway (as part of this Dialogue, attendees visit the terrace where they’ll also get a presentation about the beach property). Contrasts in texture and color are carefully arranged. Cedar, weathered to a buff grey, is used throughout for decking and set off in places with borders of dark round stones. The wood is carefully treated so it’s smooth underfoot. Two bow front metal perimeter planters overflow with grasses, which soften the edges. Strategically placed cedar planters with amelanchier, also known as juneberry, are used as a screening device, to frame dramatic views from the apartment and provide some canopy. A single pine, together with the juneberry, provides sculptural interest. All the plants, which are either native or naturalized, weather the harsh winter winds and temperatures. Photo courtesy Dirtworks Landscape Architecture, PC
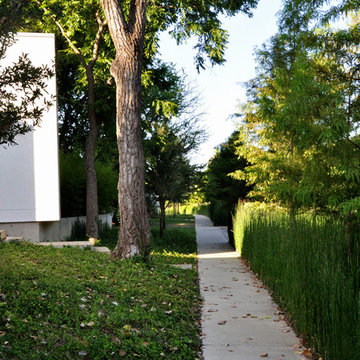
Sunday, April 12, 3:00-5:00pm | Dallas
The Dallas Urban Reserve by Kevin Sloan, ASLA, M.Arch of Kevin Sloan Studio, with Robert Meckfessel, FAIA, DSGN Associates
Registration: https://tclf.org/event/garden-dialogues-dallas-fort-worth-2015
Internationally recognized as an “innovative green project,” the award-winning Urban Reserve transformed a 10-acre site that had been an illegal landfill for more than 50 years into an exquisite Modernist community. In 2004, Urban Edge Developers in Dallas purchased the tract to construct a sustainable community, engaging landscape architect Kevin Sloan Studio and architects including Tod Williams and Billie Tsien. The refined aesthetics and careful grooming are equaled by environmentally sensitive details: the main street is a continuous biofilter; storm water is conveyed into rain gardens, separated by parking; cypress and reed plants filter water to sedimentation ponds for low-velocity drip irrigation. Concrete fragments and steel beams left over from its previous use as a landfill have been repurposed as “bricolage” for pavements and terraces. As part of the Dialogue, attendees will visit the landscapes of three private residences.
Photos Courtesy Kevin Sloan Studio and Courtesy Diane Cheatham
1






