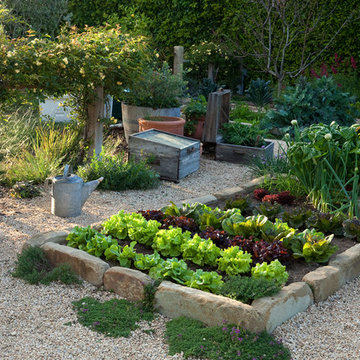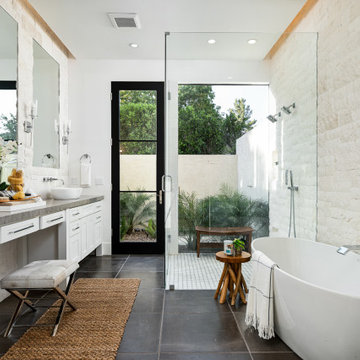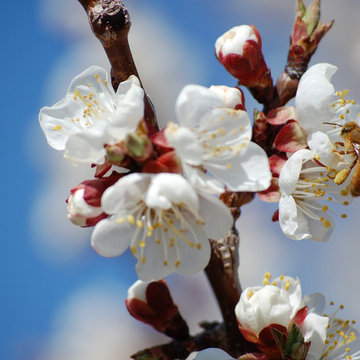Search results for "Attract" in Home Design Ideas
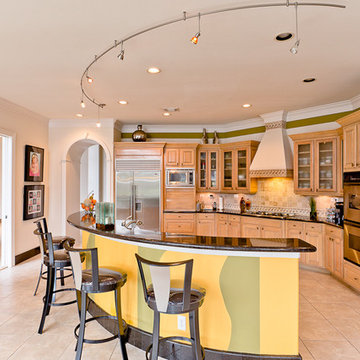
Inspiration for a contemporary kitchen remodel in Houston with raised-panel cabinets, light wood cabinets and stainless steel appliances

modern touches to a lovely dining space
Example of a large transitional medium tone wood floor and coffered ceiling great room design in Phoenix with gray walls
Example of a large transitional medium tone wood floor and coffered ceiling great room design in Phoenix with gray walls
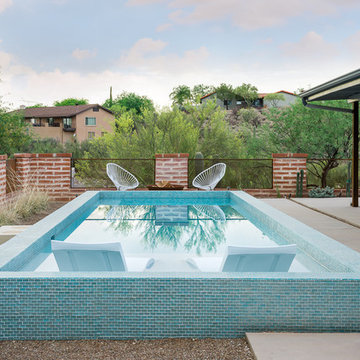
Matt Vacca
Pool - small southwestern backyard concrete and rectangular pool idea in Phoenix
Pool - small southwestern backyard concrete and rectangular pool idea in Phoenix
Find the right local pro for your project

Jeff Herr
Example of a small classic medium tone wood floor kitchen design in Atlanta with glass-front cabinets, subway tile backsplash, a farmhouse sink, gray cabinets, marble countertops, white backsplash, paneled appliances and a peninsula
Example of a small classic medium tone wood floor kitchen design in Atlanta with glass-front cabinets, subway tile backsplash, a farmhouse sink, gray cabinets, marble countertops, white backsplash, paneled appliances and a peninsula

large open family room adjacent to kitchen,
Inspiration for a large transitional open concept carpeted, beige floor and exposed beam family room remodel in Phoenix with gray walls, a standard fireplace and a brick fireplace
Inspiration for a large transitional open concept carpeted, beige floor and exposed beam family room remodel in Phoenix with gray walls, a standard fireplace and a brick fireplace
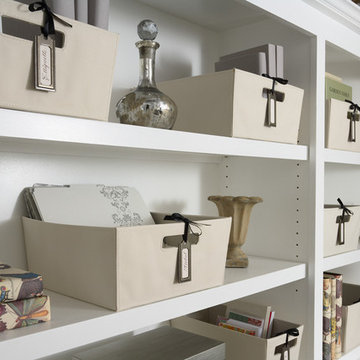
Our Minneapolis design studio gave this home office a feminine, fashion-inspired theme. The highlight of the space is the custom built-in desk and shelves. The room has a simple color scheme of gray, cream, white, and lavender, with a pop of purple added with the comfy accent chair. Medium-tone wood floors add a dash of warmth.
---
Project designed by Minneapolis interior design studio LiLu Interiors. They serve the Minneapolis-St. Paul area including Wayzata, Edina, and Rochester, and they travel to the far-flung destinations that their upscale clientele own second homes in.
---
For more about LiLu Interiors, click here: https://www.liluinteriors.com/
-----
To learn more about this project, click here: https://www.liluinteriors.com/blog/portfolio-items/perfectly-suited/
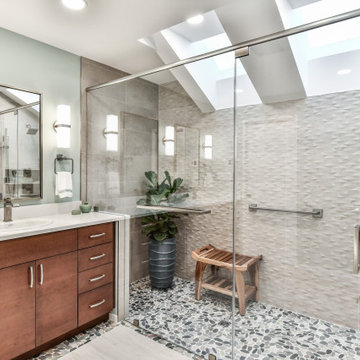
After. We could look at this stunning curbless shower all day! Universal design features which aid in safe access are beautifully and subtly worked into the design.
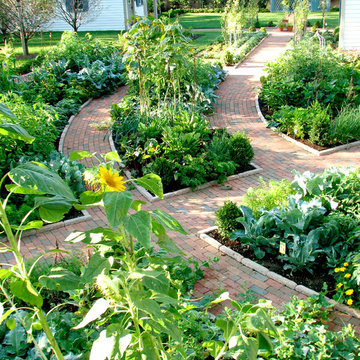
A traditional garden in the French style that contains fruits, berries, herbs, cutting, and vegetable garden.
Photo of a traditional vegetable garden landscape in Chicago.
Photo of a traditional vegetable garden landscape in Chicago.

Jim Bartsch Photography
Bathroom - mid-sized transitional master white tile and subway tile mosaic tile floor and gray floor bathroom idea in Los Angeles with a wall-mount sink, gray walls, a hinged shower door and a niche
Bathroom - mid-sized transitional master white tile and subway tile mosaic tile floor and gray floor bathroom idea in Los Angeles with a wall-mount sink, gray walls, a hinged shower door and a niche
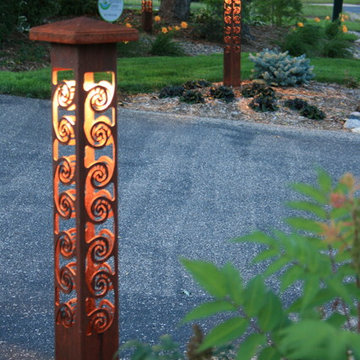
These Swirls 4x4 Bollards are used for driveway lighting on this residential project. The bollards are 37 inches tall and thus, they still "clear" most Minnesota snow banks in the winter! All our bollard lights mount on concrete piers for great stability, too! These landscape lights provide artistic sculptural markers for the driveway, day or night. Photo by Lyle Braund, Attraction Lights
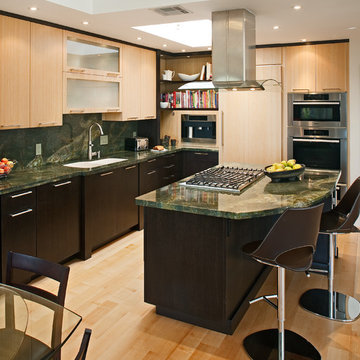
Once the space planning was accepted, we worked on the visual character of the space. I chose to accentuate the yin and yang of design-where opposites attract and work in harmony with one another. The light Bamboo wood and the mocha colored Oak cabinets play nicely against one another

Example of a mid-sized transitional backyard concrete paver patio design in Richmond with a fire pit and no cover

knoll landscape design miami
designer brent knoll
hummingbird nectaring on red flower
Design ideas for a tropical landscaping in Miami.
Design ideas for a tropical landscaping in Miami.
Showing Results for "Attract"
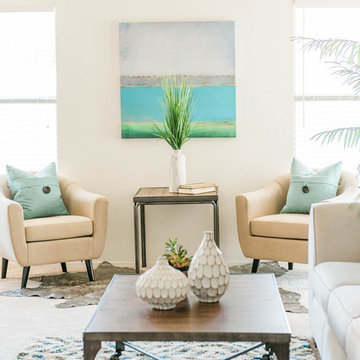
Photos by Nicole Kalani Photography
Example of a small beach style open concept carpeted living room design in Phoenix with beige walls
Example of a small beach style open concept carpeted living room design in Phoenix with beige walls

Camilla Quiddington
Example of a mid-sized transitional side yard deck design in Sydney with an awning
Example of a mid-sized transitional side yard deck design in Sydney with an awning
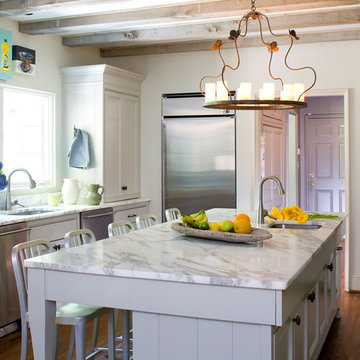
Inspiration for a rustic kitchen remodel in Birmingham with stainless steel appliances and marble countertops
1






