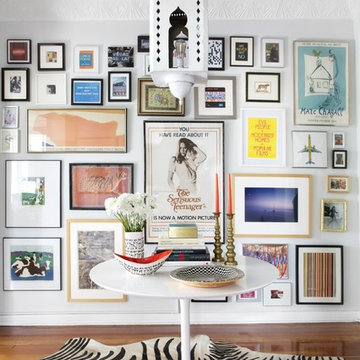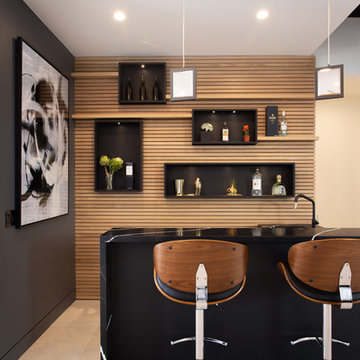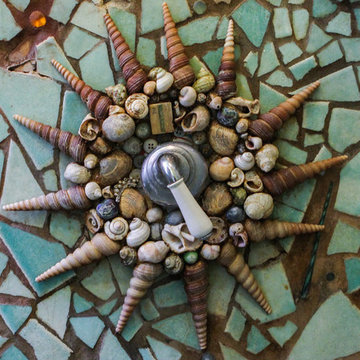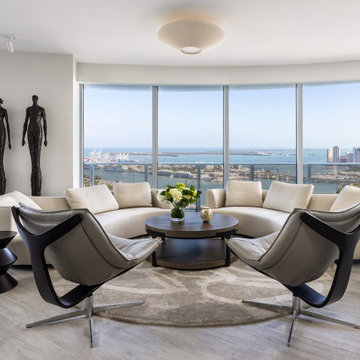Search results for "Balanced" in Home Design Ideas
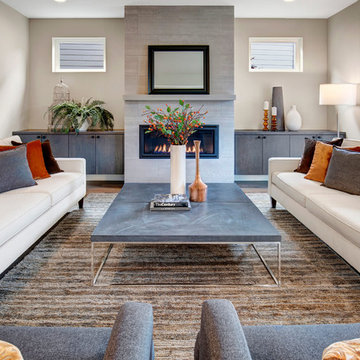
Soundview Photography
Trendy formal living room photo in Seattle with gray walls and a ribbon fireplace
Trendy formal living room photo in Seattle with gray walls and a ribbon fireplace
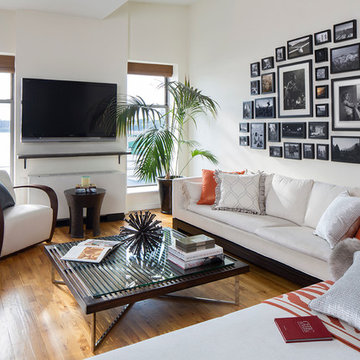
The neutral living room features pops of orange
Family room - contemporary open concept medium tone wood floor family room idea in New York with white walls and a wall-mounted tv
Family room - contemporary open concept medium tone wood floor family room idea in New York with white walls and a wall-mounted tv
Find the right local pro for your project
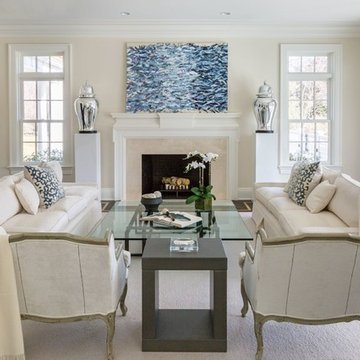
Living room - mid-sized traditional formal and enclosed dark wood floor and brown floor living room idea in New York with beige walls, a standard fireplace, a stone fireplace and no tv
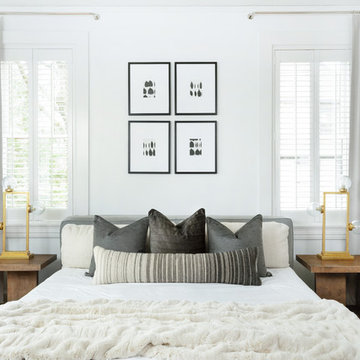
Trendy master medium tone wood floor bedroom photo in Louisville with white walls and no fireplace

Landmark Photography
Dining room - traditional dark wood floor and brown floor dining room idea in Minneapolis with gray walls
Dining room - traditional dark wood floor and brown floor dining room idea in Minneapolis with gray walls

Lower Level Sitting Area
Elegant multicolored floor living room photo in St Louis with no fireplace and green walls
Elegant multicolored floor living room photo in St Louis with no fireplace and green walls

Photos by Julia Robbs for Homepolish
Inspiration for an industrial open concept concrete floor and gray floor family room remodel in Other with red walls and a wall-mounted tv
Inspiration for an industrial open concept concrete floor and gray floor family room remodel in Other with red walls and a wall-mounted tv
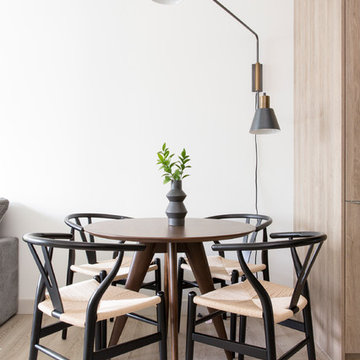
Vivian Johnson Photography
Example of a trendy dining room design in San Francisco
Example of a trendy dining room design in San Francisco
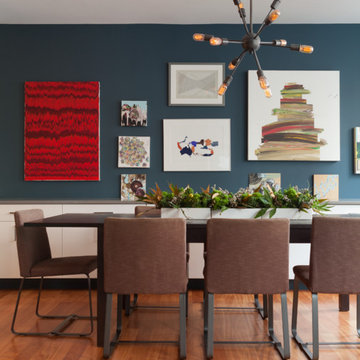
More of the clients' artwork is displayed salon style with a dark blue background to accentuate the colors in the work. A new light fixture completes the look.
© emily gilbert
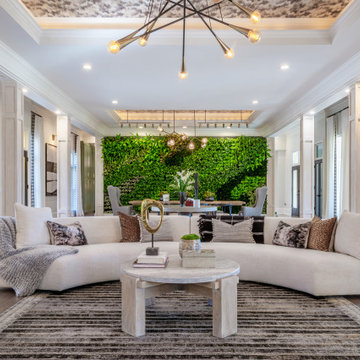
Inspiration for a large contemporary open concept living room remodel in Atlanta

Sponsored
Over 300 locations across the U.S.
Schedule Your Free Consultation
Ferguson Bath, Kitchen & Lighting Gallery
Ferguson Bath, Kitchen & Lighting Gallery
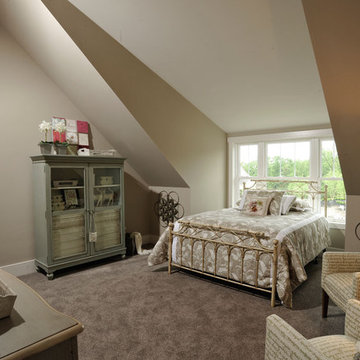
Elegant gender-neutral carpeted, gray floor and shiplap wall kids' bedroom photo in Columbus with beige walls
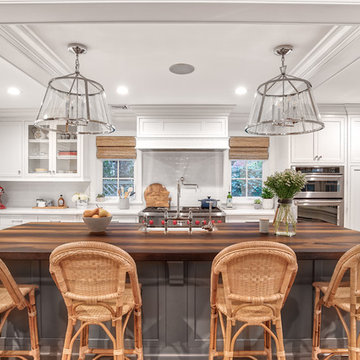
Beach style l-shaped medium tone wood floor kitchen photo in New York with shaker cabinets, white cabinets, white backsplash, subway tile backsplash, stainless steel appliances, an island and white countertops
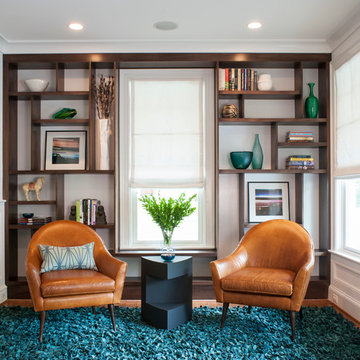
Photo: Michael K. Wilkinson
These homeowners wanted built-in shelves to display their art objects and books. Our designer was inspired by the Dutch artist Piet Mondrian's rectangular shapes to create asymmetrical shelving. The room's window becomes one of the rectangular elements of the design.
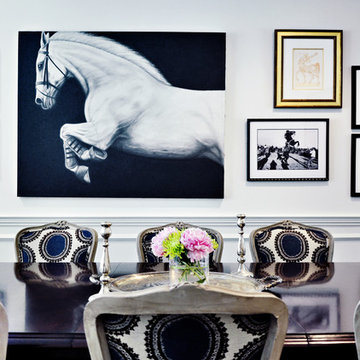
Inspiration for a large contemporary enclosed dining room remodel in Boston with white walls
Showing Results for "Balanced"

Sponsored
Sunbury, OH
J.Holderby - Renovations
Franklin County's Leading General Contractors - 2X Best of Houzz!
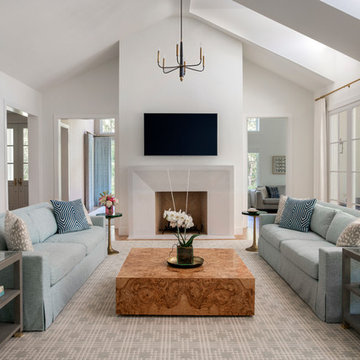
Living room - large transitional enclosed light wood floor living room idea in Dallas with white walls, a standard fireplace, a stone fireplace and a wall-mounted tv
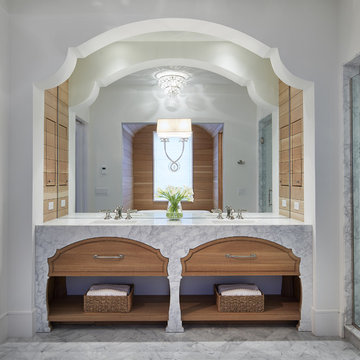
Corey Gaffer
Example of a classic gray floor bathroom design in Minneapolis with flat-panel cabinets, medium tone wood cabinets, white walls and an undermount sink
Example of a classic gray floor bathroom design in Minneapolis with flat-panel cabinets, medium tone wood cabinets, white walls and an undermount sink
1






