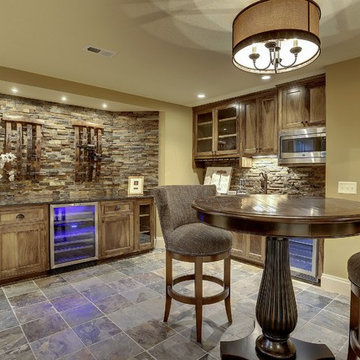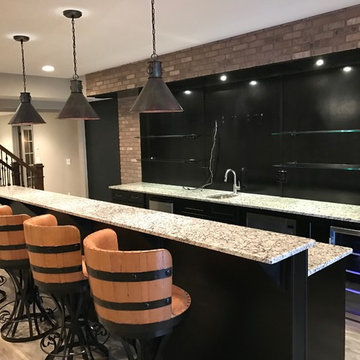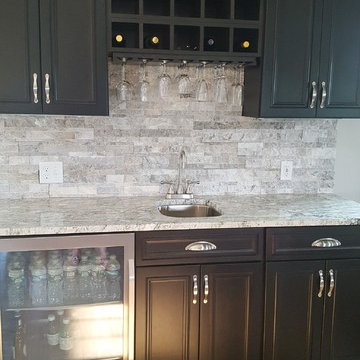Search results for "Basement bar" in Home Design Ideas

Example of a large transitional galley porcelain tile and brown floor seated home bar design in Other with an undermount sink, shaker cabinets, dark wood cabinets, granite countertops, red backsplash and brick backsplash
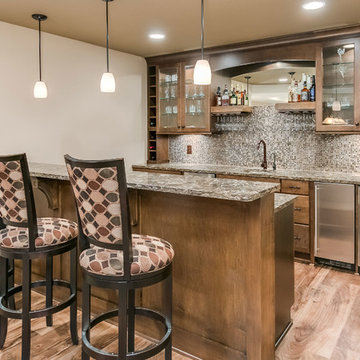
©Finished Basement Company
Home bar - large transitional carpeted and gray floor home bar idea in Minneapolis
Home bar - large transitional carpeted and gray floor home bar idea in Minneapolis

Stone accentuated by innovative design compliment this Parker Basement finish. Designed to satisfy the client's goal of a mountain cabin "at home" this well appointed basement hits every requirement for the stay-cation.
Find the right local pro for your project

Black Onyx Basement Bar.
Example of a mid-sized arts and crafts galley medium tone wood floor seated home bar design in Cincinnati with shaker cabinets, dark wood cabinets, granite countertops, multicolored backsplash and stone slab backsplash
Example of a mid-sized arts and crafts galley medium tone wood floor seated home bar design in Cincinnati with shaker cabinets, dark wood cabinets, granite countertops, multicolored backsplash and stone slab backsplash

Spacecrafting
Inspiration for a large timeless carpeted and beige floor home bar remodel in Minneapolis with glass-front cabinets, distressed cabinets and matchstick tile backsplash
Inspiration for a large timeless carpeted and beige floor home bar remodel in Minneapolis with glass-front cabinets, distressed cabinets and matchstick tile backsplash

Cynthia Lynn
Large transitional single-wall dark wood floor and brown floor wet bar photo in Chicago with glass-front cabinets, blue cabinets, quartz countertops and white countertops
Large transitional single-wall dark wood floor and brown floor wet bar photo in Chicago with glass-front cabinets, blue cabinets, quartz countertops and white countertops

The basement bar uses space that would otherwise be empty square footage. A custom bar aligns with the stair treads and is the same wood and finish as the floors upstairs. John Wilbanks Photography
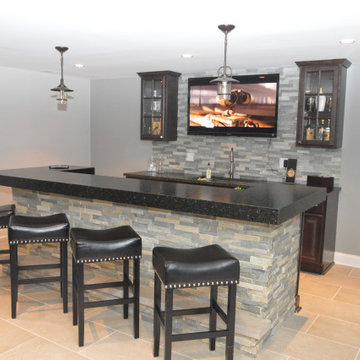
Mid-sized transitional medium tone wood floor and brown floor home bar photo in Chicago

Home bar - large transitional carpeted and brown floor home bar idea in Chicago

Large transitional l-shaped vinyl floor and brown floor wet bar photo in Chicago with an undermount sink, shaker cabinets, black cabinets, quartz countertops and beige countertops

Large open floor plan in basement with full built-in bar, fireplace, game room and seating for all sorts of activities. Cabinetry at the bar provided by Brookhaven Cabinetry manufactured by Wood-Mode Cabinetry. Cabinetry is constructed from maple wood and finished in an opaque finish. Glass front cabinetry includes reeded glass for privacy. Bar is over 14 feet long and wrapped in wainscot panels. Although not shown, the interior of the bar includes several undercounter appliances: refrigerator, dishwasher drawer, microwave drawer and refrigerator drawers; all, except the microwave, have decorative wood panels.

Picture Perfect House
Inspiration for a mid-sized transitional single-wall black floor and slate floor wet bar remodel in Chicago with white backsplash, wood backsplash, black countertops, medium tone wood cabinets, an undermount sink, recessed-panel cabinets and soapstone countertops
Inspiration for a mid-sized transitional single-wall black floor and slate floor wet bar remodel in Chicago with white backsplash, wood backsplash, black countertops, medium tone wood cabinets, an undermount sink, recessed-panel cabinets and soapstone countertops
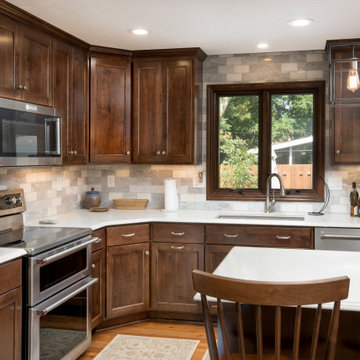
Sponsored
Plain City, OH
Kuhns Contracting, Inc.
Central Ohio's Trusted Home Remodeler Specializing in Kitchens & Baths

This space is made for entertaining.The full bar includes a microwave, sink and full full size refrigerator along with ample cabinets so you have everything you need on hand without running to the kitchen. Upholstered swivel barstools provide extra seating and an easy view of the bartender or screen.
Even though it's on the lower level, lots of windows provide plenty of natural light so the space feels anything but dungeony. Wall color, tile and materials carry over the general color scheme from the upper level for a cohesive look, while darker cabinetry and reclaimed wood accents help set the space apart.
Jake Boyd Photography

Inspiration for a mid-sized transitional look-out carpeted basement remodel in Other with gray walls and no fireplace
Showing Results for "Basement Bar"
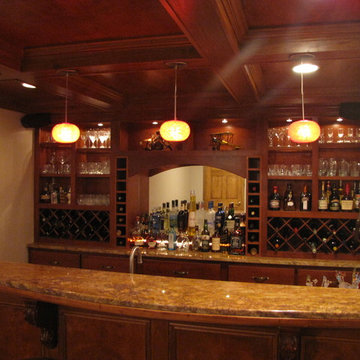
Sponsored
Delaware, OH
Buckeye Basements, Inc.
Central Ohio's Basement Finishing ExpertsBest Of Houzz '13-'21

The basement wet bar features 3D wall panels on the bar front, a wood canopy that continues downwards to the floor and storage for beverages in the back bar area. ©Finished Basement Company
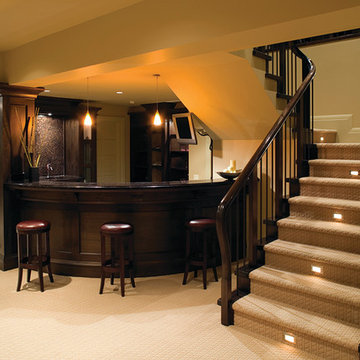
Large elegant l-shaped carpeted and beige floor seated home bar photo in New York with an undermount sink, dark wood cabinets and brown backsplash

Elegant medium tone wood floor seated home bar photo in DC Metro with open cabinets, dark wood cabinets, brick backsplash and beige countertops
1






