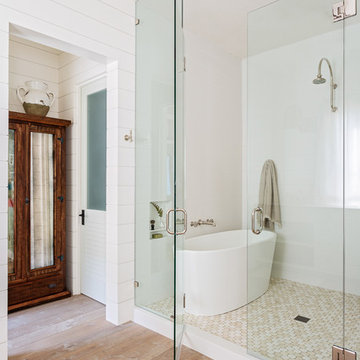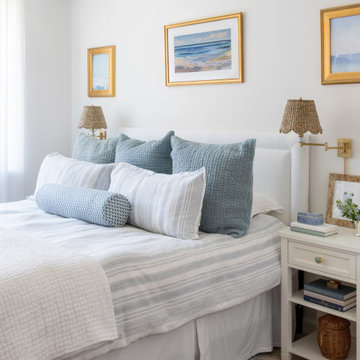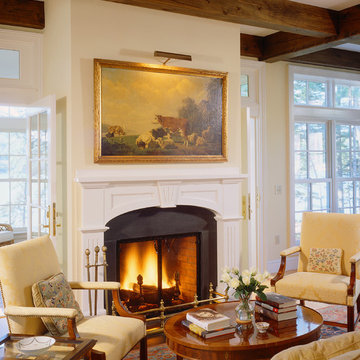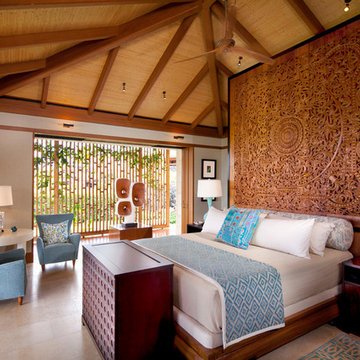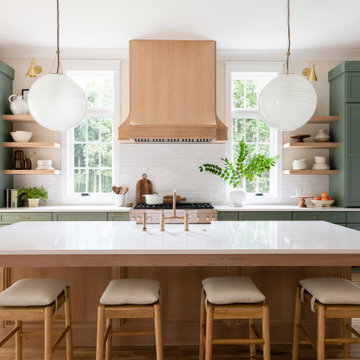Search results for "Battery" in Home Design Ideas
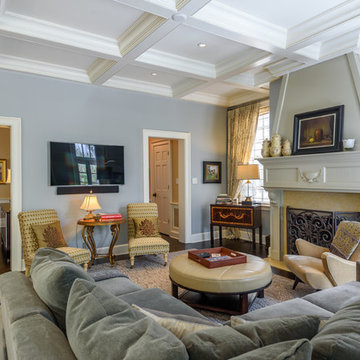
Example of a classic dark wood floor and brown floor living room design in Charleston with gray walls, a standard fireplace and a wall-mounted tv
Find the right local pro for your project
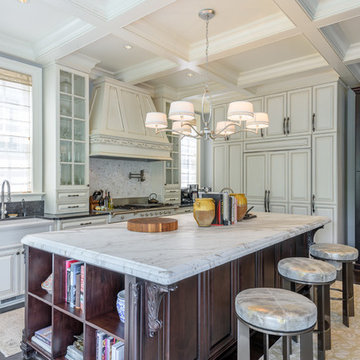
Inspiration for a timeless l-shaped dark wood floor and brown floor kitchen remodel in Charleston with a farmhouse sink, raised-panel cabinets, white cabinets, paneled appliances, an island and gray countertops
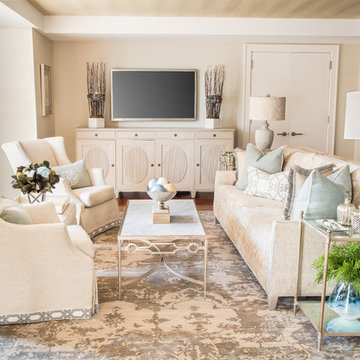
Kyle Caldwell
Mid-sized transitional open concept medium tone wood floor living room photo in Boston with beige walls, no fireplace and a wall-mounted tv
Mid-sized transitional open concept medium tone wood floor living room photo in Boston with beige walls, no fireplace and a wall-mounted tv
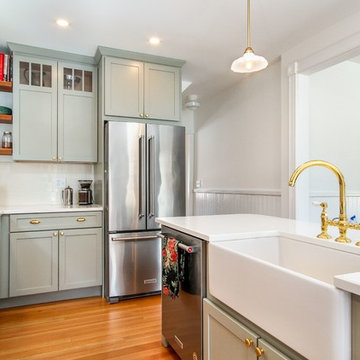
Designer: Brittny Mee
Of Vermont Kitchen Design
Transitional kitchen photo in Burlington
Transitional kitchen photo in Burlington
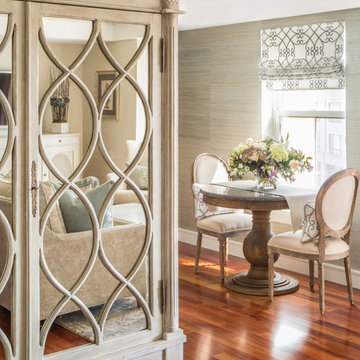
Kyle Caldwell
Inspiration for a mid-sized transitional open concept medium tone wood floor living room remodel in Boston with beige walls, no fireplace and a wall-mounted tv
Inspiration for a mid-sized transitional open concept medium tone wood floor living room remodel in Boston with beige walls, no fireplace and a wall-mounted tv
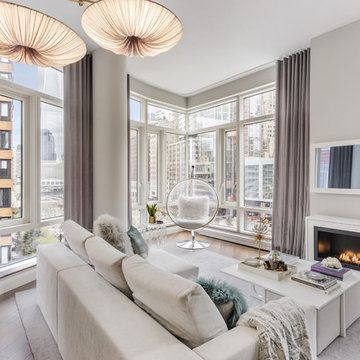
Inspiration for a transitional open concept medium tone wood floor living room remodel in New York with gray walls, a standard fireplace and no tv
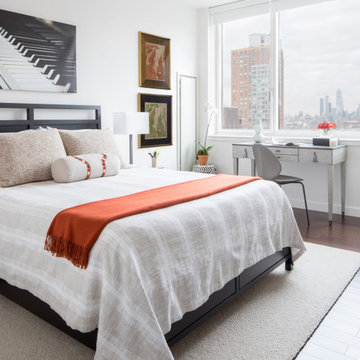
Inspiration for a contemporary dark wood floor and brown floor bedroom remodel in New York with white walls

Bedroom - large traditional master carpeted and blue floor bedroom idea in Boston with beige walls and no fireplace
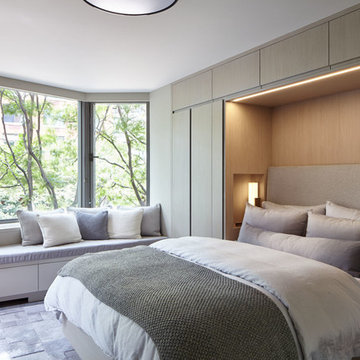
Joshua McHugh
Example of a small minimalist master medium tone wood floor and gray floor bedroom design in New York with gray walls
Example of a small minimalist master medium tone wood floor and gray floor bedroom design in New York with gray walls

This is the kids bathroom and I wanted it to be playful. Adding geometry and pattern in the floor makes a bold fun statement. I used enhances subway tile with beautiful matte texture in two colors. I tiled the tub alcove dark blue with a full length niche for all the bath toys that accumulate. In the rest of the bathroom, I used white tiles. The custom Lacava vanity with a black open niche makes a strong statement here and jumps off against the white tiles.
I converted this bathroom from a shower to a tub to make it a kids bathroom. One of my favourite details here is the niche running the full length of the tub for the unlimited toys kids need to bring with them. The black schluter detail makes it more defined and draws the eye in. When they grow up, this bathroom stays cool enough for teenagers and always fun for guests.
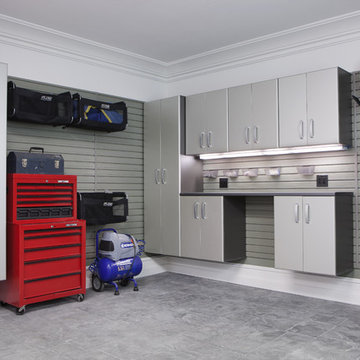
Flow Wall cabinets and panel in silver with various hooks and bins to create a custom, all-purpose storage solution. Get everything off the floor and onto the wall for easy cleaning and organizing.

This ceiling was designed and detailed by dSPACE Studio. We created a custom plaster mold that was fabricated by a Chicago plaster company and installed and finished on-site.
Showing Results for "Battery"
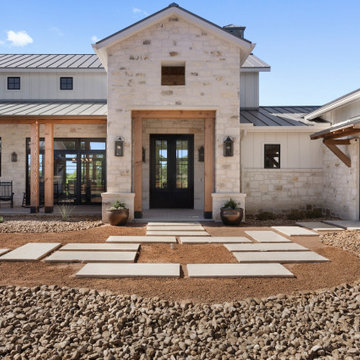
Hill Country Modern Farmhouse perfectly situated on a beautiful lot in the Hidden Springs development in Fredericksburg, TX.
Large cottage white one-story stone exterior home idea in Austin with a metal roof
Large cottage white one-story stone exterior home idea in Austin with a metal roof

This is the kids bathroom and I wanted it to be playful. Adding geometry and pattern in the floor makes a bold fun statement. I used enhances subway tile with beautiful matte texture in two colors. I tiled the tub alcove dark blue with a full length niche for all the bath toys that accumulate. In the rest of the bathroom, I used white tiles. The custom Lacava vanity with a black open niche makes a strong statement here and jumps off against the white tiles.
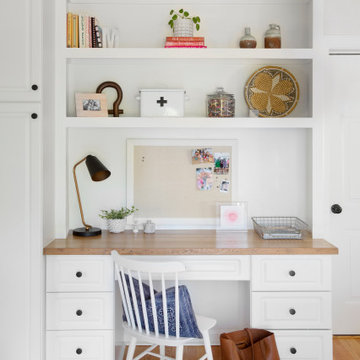
Mid-sized transitional built-in desk medium tone wood floor and brown floor study room photo in Charleston with white walls
1






