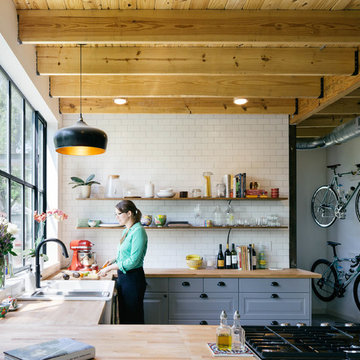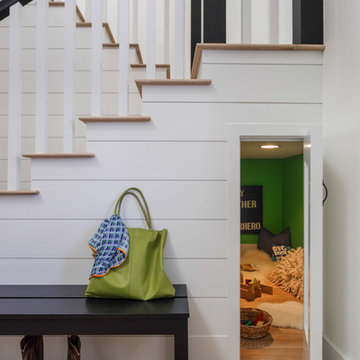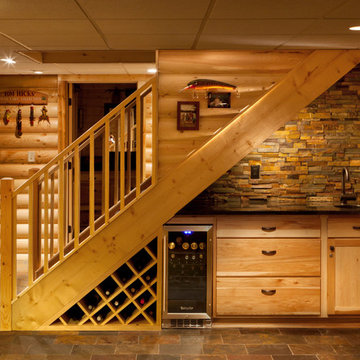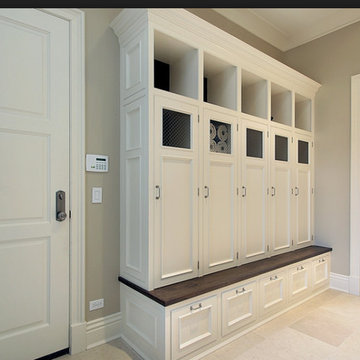Search results for "Beneath" in Home Design Ideas

Living room - contemporary carpeted living room idea in Boston with gray walls, no fireplace and no tv

Jenn Baker
Inspiration for a large industrial galley concrete floor and gray floor open concept kitchen remodel in Dallas with flat-panel cabinets, light wood cabinets, marble countertops, white backsplash, wood backsplash, an island and black appliances
Inspiration for a large industrial galley concrete floor and gray floor open concept kitchen remodel in Dallas with flat-panel cabinets, light wood cabinets, marble countertops, white backsplash, wood backsplash, an island and black appliances
Find the right local pro for your project

Adrian Gregorutti
Elegant u-shaped dark wood floor open concept kitchen photo in San Francisco with stainless steel appliances, wood countertops, white cabinets, shaker cabinets, metallic backsplash, metal backsplash, an undermount sink and an island
Elegant u-shaped dark wood floor open concept kitchen photo in San Francisco with stainless steel appliances, wood countertops, white cabinets, shaker cabinets, metallic backsplash, metal backsplash, an undermount sink and an island

Bright white walls and custom made beds. The perfect spot for little ones to play and dream.
Kids' room - small scandinavian gender-neutral light wood floor kids' room idea in Dallas with white walls
Kids' room - small scandinavian gender-neutral light wood floor kids' room idea in Dallas with white walls

Tuscan Columns & Brick Porch
Inspiration for a large timeless brick front porch remodel in New Orleans with a roof extension
Inspiration for a large timeless brick front porch remodel in New Orleans with a roof extension

Study room - contemporary built-in desk carpeted study room idea in DC Metro with white walls

Normandy Designer Vince Weber worked closely with the homeowners throughout the design and construction process to ensure that their goals were being met. To achieve the results they desired they ultimately decided on a small addition to their kitchen, one that was well worth the options it created for their new kitchen.
Learn more about Designer and Architect Vince Weber: http://www.normandyremodeling.com/designers/vince-weber/
To learn more about this award-winning Normandy Remodeling Kitchen, click here: http://www.normandyremodeling.com/blog/2-time-award-winning-kitchen-in-wilmette

Los Altos, CA.
Living room - traditional living room idea in San Francisco with beige walls, a standard fireplace and a wall-mounted tv
Living room - traditional living room idea in San Francisco with beige walls, a standard fireplace and a wall-mounted tv
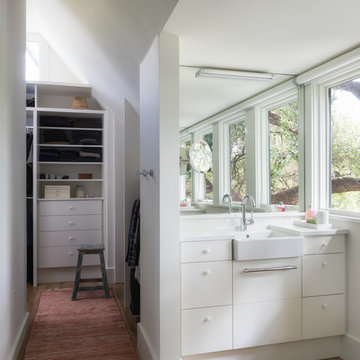
Second floor addition tucked beneath roof line. Vanities with mirror reflecting windows over 200 year old tree. Closet beyond.
Photo by Whit Preston

A glass wine cellar anchors the design of this gorgeous basement that includes a rec area, yoga room, wet bar, and more.
Inspiration for a mid-sized contemporary l-shaped light wood floor and beige floor seated home bar remodel in Los Angeles with an undermount sink, flat-panel cabinets, brown cabinets, brown backsplash and white countertops
Inspiration for a mid-sized contemporary l-shaped light wood floor and beige floor seated home bar remodel in Los Angeles with an undermount sink, flat-panel cabinets, brown cabinets, brown backsplash and white countertops
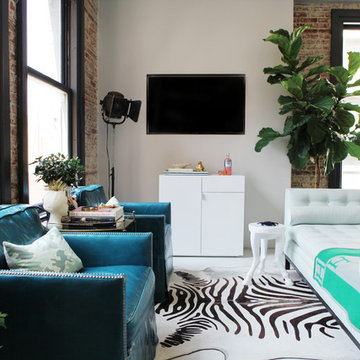
Making use of a rectangular room, the Jonathan Adler daybed serves as seating for two conversation areas.
Trendy living room photo in Los Angeles
Trendy living room photo in Los Angeles

Walk-in closet - mid-sized country gender-neutral light wood floor and brown floor walk-in closet idea in Boston with open cabinets and white cabinets
Showing Results for "Beneath"
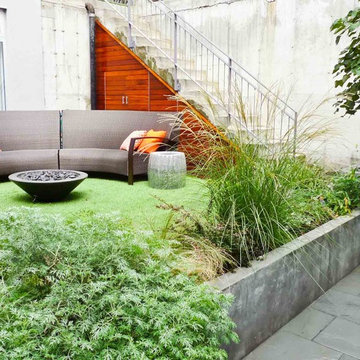
Irene Kalina-Jones
Photo of a contemporary landscaping in New York.
Photo of a contemporary landscaping in New York.
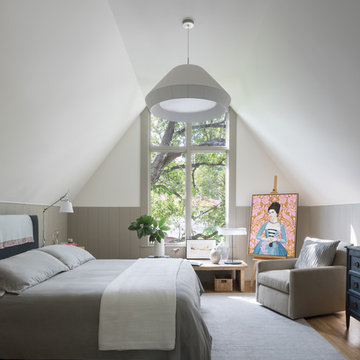
Bedroom addition tucked beneath roof line. White paint is Sherwin Williams, Alabaster. Wainscote is Sherwin Williams, Intellectual Gray. Painting is by Honora Jacob from Wally Workman Gallery.
Photo by Whit Preston
Photo by Whit Preston
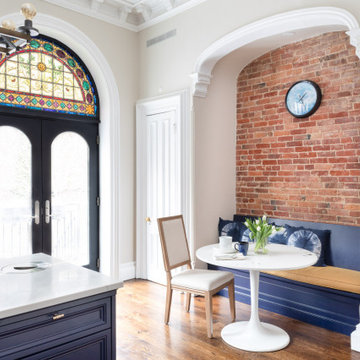
Example of a large transitional l-shaped dark wood floor and brown floor kitchen design with an undermount sink, recessed-panel cabinets, blue cabinets, quartzite countertops, multicolored backsplash, mosaic tile backsplash, paneled appliances, an island and white countertops
1






