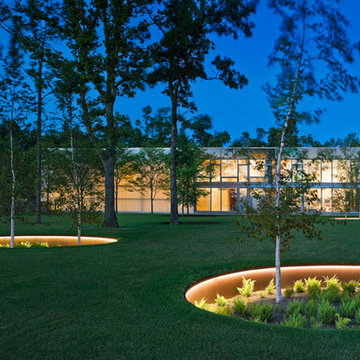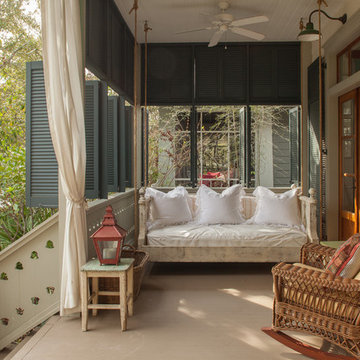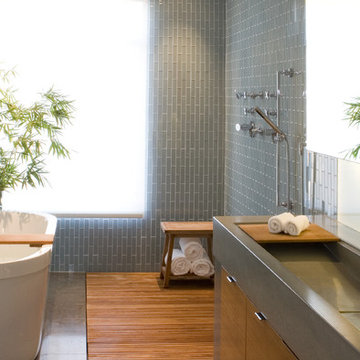Search results for "Betting tips" in Home Design Ideas
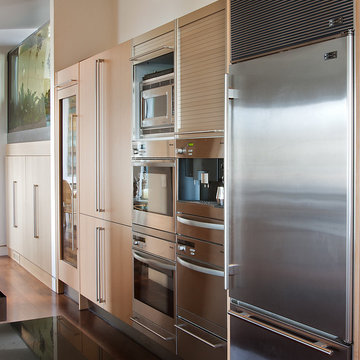
Kitchen - contemporary kitchen idea in San Francisco with stainless steel appliances, flat-panel cabinets and light wood cabinets

Embracing small-space thinking, the clients skipped the ‘required’ double master sinks for a wide single vanity in luxurious walnut, with a new skylight above. The extra space is put to good use as a laundry room in the hall.
Floor: Doge mosaic, Artistic Tile.
Walls: Scenes in matte white, Mosa.
Plumbing: Hansgrohe Metris S in brushed nickel.
Light: Schoolhouse electric.
Vanity: Nameeks
Find the right local pro for your project

A special way to keep dog dishes out from underfoot. Dogbone drawers hold treats, leashes and other supplies. Pullout cabinet on left of island holds bulk dogfood.

Venice Beach is home to hundreds of runaway teens. The crash pad, right off the boardwalk, aims to provide them with a haven to help them restore their lives. Kitchen and pantry designed by Charmean Neithart Interiors, LLC.
Photos by Erika Bierman
www.erikabiermanphotography.com
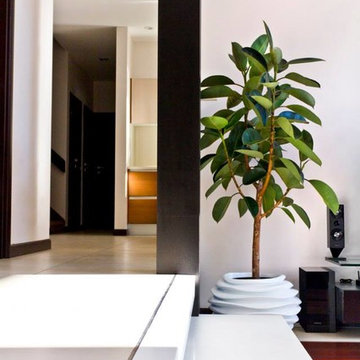
Ficus Elastica in contemporary living room.
Interior Design: Aristova Design Studio
Photo: Roza Gazarian
Plantscaping: Green Pearl Plantscaping
Trendy living room photo in New York
Trendy living room photo in New York

The unique design challenge in this early 20th century Georgian Colonial was the complete disconnect of the kitchen to the rest of the home. In order to enter the kitchen, you were required to walk through a formal space. The homeowners wanted to connect the kitchen and garage through an informal area, which resulted in building an addition off the rear of the garage. This new space integrated a laundry room, mudroom and informal entry into the re-designed kitchen. Additionally, 25” was taken out of the oversized formal dining room and added to the kitchen. This gave the extra room necessary to make significant changes to the layout and traffic pattern in the kitchen.
Beth Singer Photography

Elegant l-shaped kitchen photo in Boston with stainless steel appliances, a farmhouse sink, white cabinets, white backsplash and subway tile backsplash
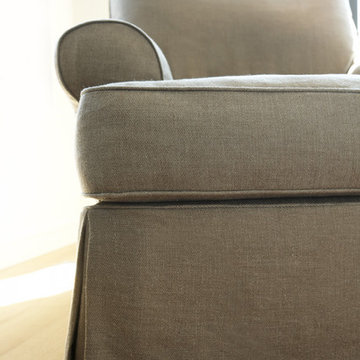
design by Pulp Design Studios | http://pulpdesignstudios.com/
photo by Kevin Dotolo | http://kevindotolo.com/
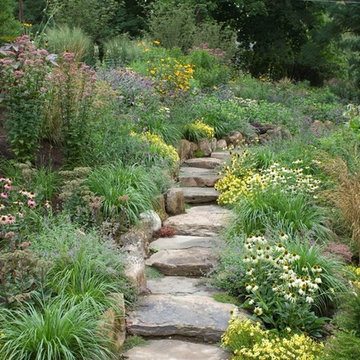
Shanti means ‘Peace' in Sanskrit and this garden, with its series of lush, elegant and surprising garden ‘rooms' lives up to its name. While each room has its own unique feel from a formal walking garden to an exuberant butterfly garden, they all offer the visitor tranquility. All are punctuated by superb stonework and elegant and unique plantings. You will find very little lawn here and instead find flowering shrubs, trees, perennials, grasses, and even unusual and striking annuals planted to delight human and butterfly visitors. This exquisite garden is the result of a close working and personal relationship between the owners and the garden's designer: together they have created a year-round living work of art. More at www.WestoverLD.com Photo by Karen Bussolini for Westover Landscape Design, Inc.
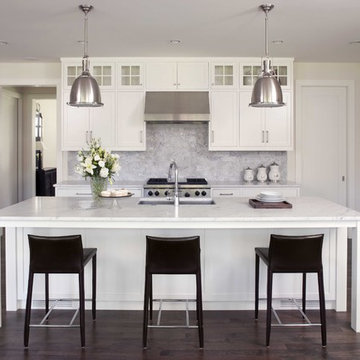
Kitchen - traditional dark wood floor kitchen idea in Minneapolis with marble countertops, stone tile backsplash, stainless steel appliances, an undermount sink, recessed-panel cabinets and gray backsplash

Open concept kitchen - mid-sized farmhouse u-shaped medium tone wood floor and brown floor open concept kitchen idea in Seattle with a farmhouse sink, shaker cabinets, gray cabinets, white backsplash, subway tile backsplash, stainless steel appliances, a peninsula and quartzite countertops

This ceiling was designed and detailed by dSPACE Studio. We created a custom plaster mold that was fabricated by a Chicago plaster company and installed and finished on-site.

Example of a mid-sized transitional formal light wood floor living room design in Minneapolis with white walls, a standard fireplace, a tile fireplace and a wall-mounted tv

Casey Dunn Photography
Inspiration for a large contemporary open concept medium tone wood floor living room remodel in Austin with a corner fireplace, beige walls, a stone fireplace and a wall-mounted tv
Inspiration for a large contemporary open concept medium tone wood floor living room remodel in Austin with a corner fireplace, beige walls, a stone fireplace and a wall-mounted tv
Showing Results for "Betting Tips"

Irregular bluestone stepper path and woodland shade garden.
Inspiration for a traditional shade stone landscaping in Boston.
Inspiration for a traditional shade stone landscaping in Boston.

Transitional White Kitchen
Eat-in kitchen - mid-sized traditional u-shaped porcelain tile and beige floor eat-in kitchen idea in Atlanta with stainless steel appliances, recessed-panel cabinets, white cabinets, soapstone countertops, a farmhouse sink, multicolored backsplash, glass tile backsplash, an island and green countertops
Eat-in kitchen - mid-sized traditional u-shaped porcelain tile and beige floor eat-in kitchen idea in Atlanta with stainless steel appliances, recessed-panel cabinets, white cabinets, soapstone countertops, a farmhouse sink, multicolored backsplash, glass tile backsplash, an island and green countertops
1






