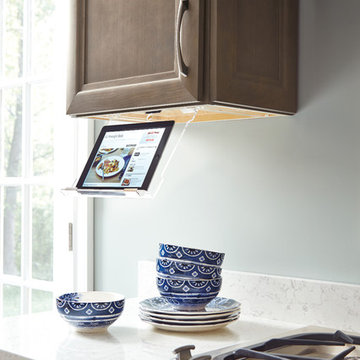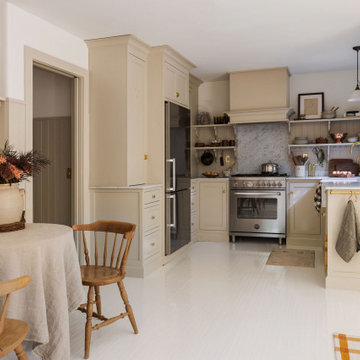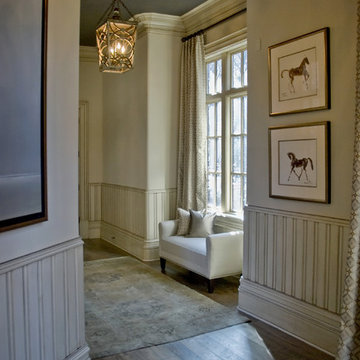Search results for "Brand acknowledgment" in Home Design Ideas

Beautiful screened in porch using IPE decking and Catawba Vista brick with white mortar.
This is an example of a traditional screened-in back porch design in Charleston with decking and a roof extension.
This is an example of a traditional screened-in back porch design in Charleston with decking and a roof extension.

The nearly 10’ island is an ideal place for food prep, a quick bite, buffet set-up, or sharing a glass of wine with friends. 2.5” thick marble countertop on the island gives substance and a professional feel.
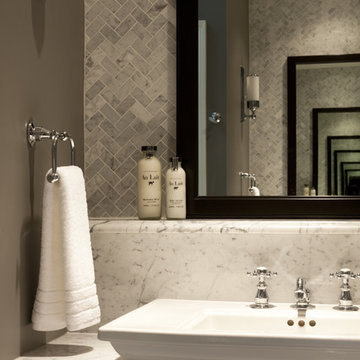
Inspiration for a timeless marble tile bathroom remodel in Chicago with marble countertops
Find the right local pro for your project
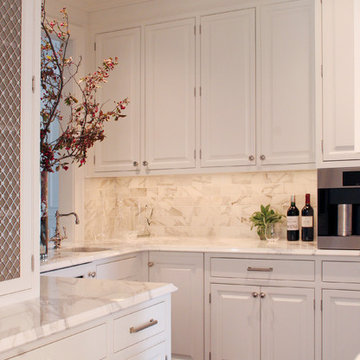
In the design stages many details were incorporated in this classic kitchen to give it dimension since the surround cabinets, counters and backsplash were white. Polished nickel plumbing, hardware and custom grilles on feature cabinets along with the island pendants add shine, while finer details such as inset doors, furniture kicks on non-working areas and lofty crown details add a layering effect in the millwork. Photo by Pete Maric.
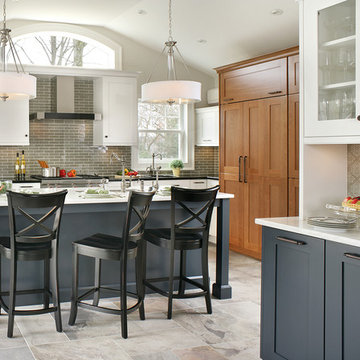
Ulrich Desginer: Don DiNovi, CKD
Photography by Peter Rymwid
This lovely new kitchen incorporates defined work areas to accommodate the multi-tasking activities of a busy family. Four work stations fit and function easily and beautifully in a tidy 300 SF space: (1) cooking, including separate gas and electric cooking surfaces; (2) prep/cleaning, on the island; and (3) food storage, in the cherry wood armoire concealing both refrigerator and pantry. (4) is the area between the food storage and double ovens (around the corner from the formal serving hutch) and is devoted to baking.

wood counter stools, cottage, crown molding, green island, hardwood floor, kitchen tv, lake house, stained glass pendant lights, sage green, tiffany lights, wood hood
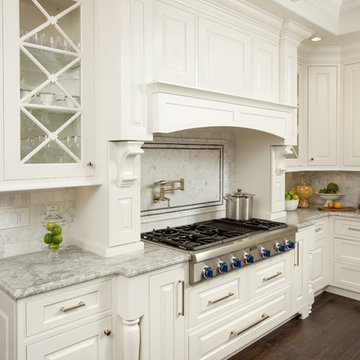
John Evans
Example of a classic l-shaped dark wood floor kitchen design in Columbus with raised-panel cabinets, white cabinets, white backsplash, stainless steel appliances and an island
Example of a classic l-shaped dark wood floor kitchen design in Columbus with raised-panel cabinets, white cabinets, white backsplash, stainless steel appliances and an island

John Evans
Inspiration for a huge timeless u-shaped dark wood floor kitchen remodel in Columbus with beaded inset cabinets, white cabinets, white backsplash, paneled appliances, an island, granite countertops and stone tile backsplash
Inspiration for a huge timeless u-shaped dark wood floor kitchen remodel in Columbus with beaded inset cabinets, white cabinets, white backsplash, paneled appliances, an island, granite countertops and stone tile backsplash

John Evans
Huge elegant u-shaped dark wood floor kitchen photo in Columbus with a farmhouse sink, beaded inset cabinets, white cabinets, granite countertops, white backsplash, stone tile backsplash, paneled appliances and an island
Huge elegant u-shaped dark wood floor kitchen photo in Columbus with a farmhouse sink, beaded inset cabinets, white cabinets, granite countertops, white backsplash, stone tile backsplash, paneled appliances and an island

Kitchen - contemporary kitchen idea in Indianapolis with wood countertops, raised-panel cabinets, white cabinets, multicolored backsplash and stainless steel appliances
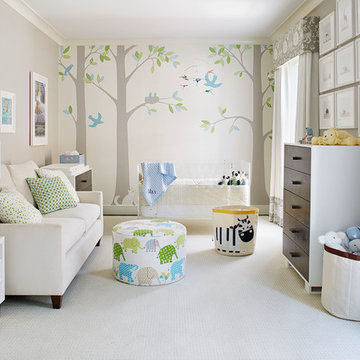
Example of a mid-sized transitional gender-neutral carpeted and beige floor nursery design in San Francisco with multicolored walls

Sponsored
Over 300 locations across the U.S.
Schedule Your Free Consultation
Ferguson Bath, Kitchen & Lighting Gallery
Ferguson Bath, Kitchen & Lighting Gallery
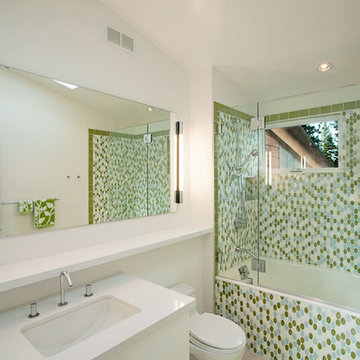
Example of a trendy mosaic tile tub/shower combo design in Sacramento with an undermount sink
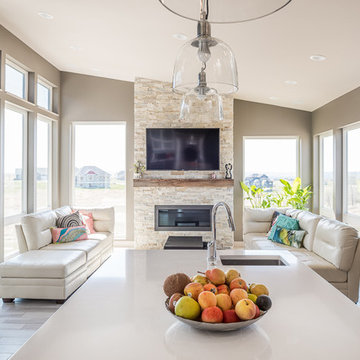
Dana Middleton Photography
Living room - mid-sized modern open concept ceramic tile living room idea in Other with gray walls, a standard fireplace, a stone fireplace and a wall-mounted tv
Living room - mid-sized modern open concept ceramic tile living room idea in Other with gray walls, a standard fireplace, a stone fireplace and a wall-mounted tv
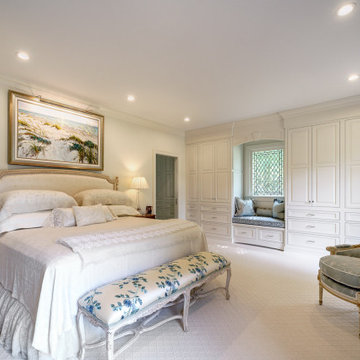
Elegant master carpeted and beige floor bedroom photo in Other with white walls

The bold and rustic kitchen is large enough to cook and entertain for many guests. The edges of the soapstone counter tops were left unfinished to add to the home's rustic charm.
Interior Design: Megan at M Design and Interiors
Showing Results for "Brand Acknowledgment"

Sponsored
Sunbury, OH
J.Holderby - Renovations
Franklin County's Leading General Contractors - 2X Best of Houzz!
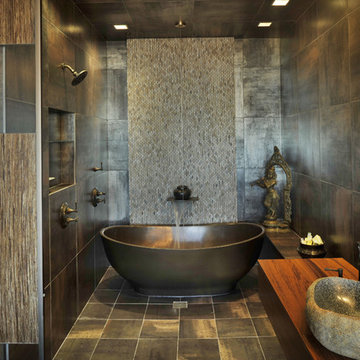
Inspiration for an asian mosaic tile freestanding bathtub remodel in Nashville with a vessel sink, wood countertops and brown countertops
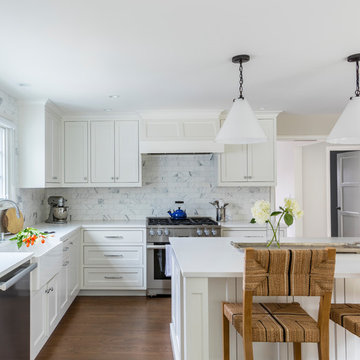
Nestled in the heart of the Laurelhurst neighborhood of Seattle, this charming home has been completed updated. Our clients desired a design that is fresh, understated and family friendly. The original kitchen was crowded and disconnected from other parts of the home. Our focus was to open up the spaces while maintaining the home’s integratory. The kitchen is now the center of the home with a large island for gathering. We selected classic finishes with modern touches throughout each space, thus providing a fresh look. Simple and smart furnishings were selected. We layered texture, color and scale with textiles and art to offer clean, uncluttered design lines that our clients wanted.
1






