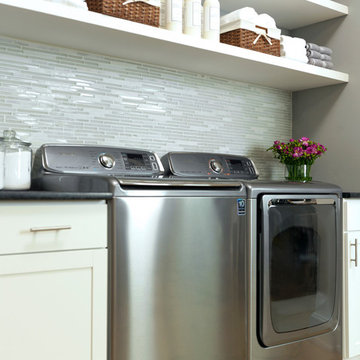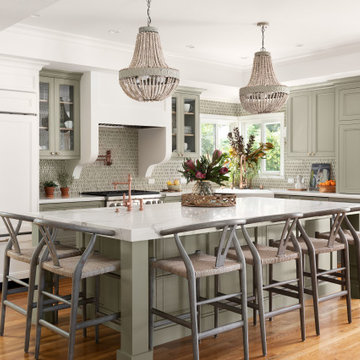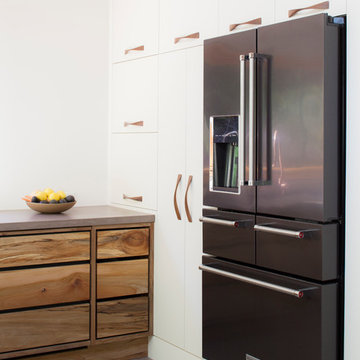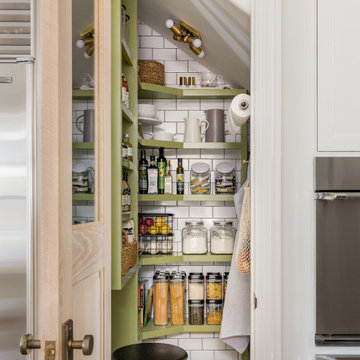Search results for "Capacity" in Home Design Ideas
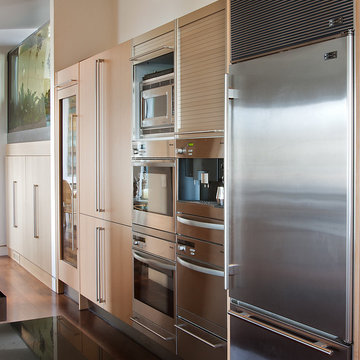
Kitchen - contemporary kitchen idea in San Francisco with stainless steel appliances, flat-panel cabinets and light wood cabinets
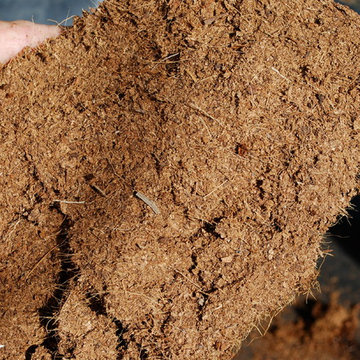
A block of compressed, dried coir (coconut husk fiber). Coir soaks up 5 times its weight in water, and holds it in the potting mix for plants. Unlike peat moss, coir won't repel water if it dries out. An abundant byproduct of the coconut industry, it's more sustainable than peat. I still add some peat to potting mixes for acid-loving plants like blueberries, but use coir for all other uses. Photo by Steve Masley
Find the right local pro for your project
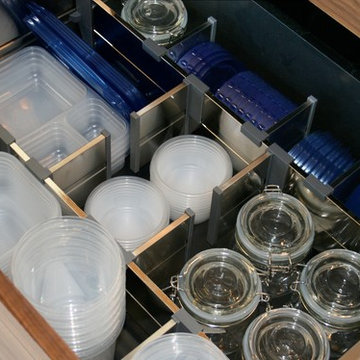
This photo shows an optional metal drawer organizing system as part of MADE's kitchen cabinetry line.
Example of a minimalist kitchen design in Portland
Example of a minimalist kitchen design in Portland

Inspiration for a mid-sized timeless medium tone wood floor enclosed dining room remodel in New York with blue walls and a standard fireplace

We basically squeezed this into a closet, but wow does it deliver! The roll out shelf can expand for folding and ironing and push back in when it's not needed. The wood shelves offer great linen storage and the exposed brick is a great reminder of all the hard work that has been done in this home!
Joe Kwon

The marble checkerboard floor and black cabinets make this laundry room unusually elegant.
Inspiration for a small timeless l-shaped multicolored floor dedicated laundry room remodel in Los Angeles with black cabinets, a stacked washer/dryer, an undermount sink, shaker cabinets, multicolored walls and white countertops
Inspiration for a small timeless l-shaped multicolored floor dedicated laundry room remodel in Los Angeles with black cabinets, a stacked washer/dryer, an undermount sink, shaker cabinets, multicolored walls and white countertops

photos: Matt Delphenich
Example of a trendy kitchen design in Boston with wood countertops, flat-panel cabinets, white cabinets and stainless steel appliances
Example of a trendy kitchen design in Boston with wood countertops, flat-panel cabinets, white cabinets and stainless steel appliances

Natural limestone accent wall tile and satin nickel fixtures lend serenity and warmth to the master bath. The generous spa shower includes an integrated linear drain.
© Jeffrey Totaro, photographer
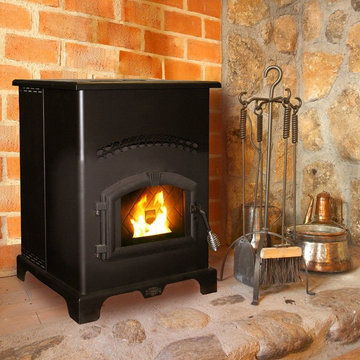
United States Stove Company 1,750 Sq. Ft. High Capacity Pellet Stove with Ignitor
The 5500 is a fully automated Pellet stove with auto ignition and easy to use electronic controls. It comes with an exhaust blower for negative draft that pulls flue products through and out to completely eliminate smoke spillage and an automatic circulation blower to spread heat evenly. Has an optional fresh air intake that is sold separately. It's durable yet sleek design is built for years of high performance and to blend nicely with any room setting and designed to provide your home with the desired warmth even in the coldest of climates. This stove burns a carbon-neutral, “Green Fuel,” considered environmentally friendly. These fuels are clean, easy to handle, store, and are, otherwise, waste products from the timber and agricultural industries. Heating your home with this unit insures that you are doing your part to conserve the nation’s primary energy resources.
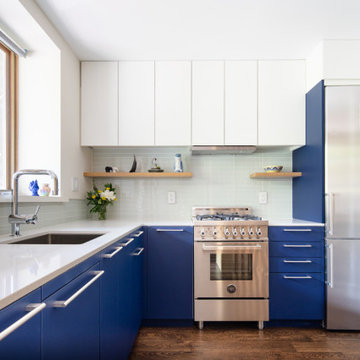
compact kitchen
Trendy l-shaped dark wood floor and brown floor kitchen photo in New York with flat-panel cabinets, blue cabinets, quartz countertops, white countertops, an undermount sink, white backsplash, glass tile backsplash and stainless steel appliances
Trendy l-shaped dark wood floor and brown floor kitchen photo in New York with flat-panel cabinets, blue cabinets, quartz countertops, white countertops, an undermount sink, white backsplash, glass tile backsplash and stainless steel appliances
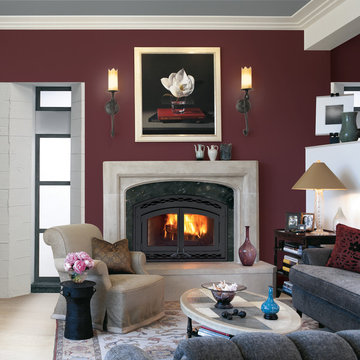
With outstanding heat output and high-efficiency operation, the Montecito Estate™ wood-burning fireplace excels. The 4.0 cu. ft. firebox with 30" log capacity is one of the largest available in its category. The Montecito Estate beautifully combines the craftsmanship of a traditional masonry fireplace with clean and powerful non-catalytic combustion heating. The gorgeous selection of doors and facades allows you to achieve a customized look that reflects your style.
Aesthetics
Texured refractory-lined firebox recreates a traditional masonry fireplace appearance.
Decorative andirons add to the sophisticated look and feel.
Comfort
Up to 86.7% efficiency and 80,000 BTU heat output delivers clean and powerful heating.
EPA-certified 7.4 gr/hr emissions.
Burn time up to 8 hours and heating capacity up to 2,500 sq. ft.*
Heat-activated variable-speed blower and time-delayed heat distribution provides even comfort.
Time-delayed Air Boost system for fast and easy ignition.
Gravity vent kits – double duct for heating multiple rooms.
* Heated area depends a great deal on insulation and the design of the home.
Required Venting
7" Secure Temp S-2100, Nova Temp+ HT6000+, Secure Temp GX (U.S. only) or ACBI Chimney
Ease of Operation
Non-catalytic combustion provides virtually maintenance-free operation.
Air wash helps keep window clean for a beautiful view of the fire.
Design Versatility
Three optional door styles will make an impression in any room.
Two optional facade designs.
Outside air kit features 4" I.D. x 10' long insulated flex and register.
*Square-feet heating capacities are approximations only. Actual performance may vary depending upon home design and insulation, ceiling heights, climate, condition and type of wood used, appliance location, burn rate, accessories chosen, chimney installation and how the appliance is operated.

Terren Landscapes http://www.terrenlandscapes.com
2014 PLNA Awards for Landscape Excellence Winner
Category: Residential $60,000-$120,000
Award Level: Silver
Project Description:
We were contracted by the family to create a master plan for the property. They
were experiencing extreme drainage and erosion problems due to the surrounding properties’
drastic grade changes. Erosion had caused the rear lawn to sink in various areas and the existing
rear patio spaces were failing. The client wanted to rebuild their patios and walkways, repave
their driveway and give their home more visual appeal. Most importantly, they wanted an
environmentally friendly solution.
Our design solution was to create a rain garden that would slow storm water runoff, allow
for percolation, and promote infiltration, while permitting excess clean water to enter the storm
drain at the street with slower velocity. The rain garden acts as a temporary holding space that
allows the earth to slowly absorb water, rather than overwhelm the nearby storm drain. Our first
objective was to conduct a percolation test to determine the amount of clay soil that needed to be
removed before reaching the sandy loam layer. A percolation test and storm water calculations
were generated to accommodate a 1” rain event. Based on our calculations and the small size of
the property, we determined a depth of 18” was necessary for optimal holding capacity. We
removed 18” of clay soil until a layer of sandy loam was encountered. Next, the soil was amended
with compost and sand to create a highly porous planting media for the basin of the garden. We
piped the three existing rear downspouts to the rain garden area to capture for infiltration and
alleviate runoff throughout the rear lawn and patio space. We installed an 18” wide over-flow
standpipe at a 24” depth into the ground that outlets to a stone swale that carries the water to the
property edge. As an added means of holding the maximum amount of water, we designed the
standpipe to sit 14” above grade. The height of this standpipe allows this rain garden to capture
14” of water before reaching the overflow capacity. We placed geotextile fabric to help reduce
migration of the stones into the soil and aid in the prevention of weeds and erosion. We heavily
planted the rain garden to further aid in absorption and to attract local wildlife. A native plant
palette of butterfly weed, Panicum, Joe-Pye weed, and asters form a colorful backdrop while the
basin was filled with obligate wetland plants such as royal ferns, irises and cardinal flowers. The
upper edges in the foreground are planted with Echinacea, Rudbeckia and Monarda, satisfying
the local bird community and adding bright seasonal colors. This garden effectively collects and
cleanses rainwater while creating a habitat for birds, frogs, and butterflies.
Our next challenge was to redesign the existing patios and walkways without increasing
impervious surfaces. According to township regulations this property was currently at its
maximum capacity, therefore we designed the front and rear patios with a slightly smaller
footprint to decrease their existing impervious surfaces.
New planting beds were designed throughout the entire property. Plants were chosen that
were tolerant of specific site conditions. For the rear yard, we choose a backdrop of witch hazel
and hollies to provide an evergreen screen as well as early spring color. We placed hydrangea
throughout to add summer color. We planted ostrich fern under the existing spruce tree to create
a lush floor. This area became an additional backdrop for the rain garden as well as a screen for
the neighboring property. We choose a combination of ‘Blue Star’ juniper and creeping jenny to
soften the existing rear wall with creepers. Around the rear patio areas we choose a combination
of Liatris, Rudbeckia and ‘Lo and Behold’ butterfly bush. This combination of plants works in
harmony with the rain garden and attracts additional butterflies.
For the front of the property we worked with an existing Japanese maple that provided
dense shade. We choose a shade-tolerant combination of Heuchera, Astilbe, ferns and hostas for
this area. We added more hydrangeas to the front foundation of the house to provide lush
layering of plant material and visual interest with additional summer blooms.
Overall, we were able to exceed the client’s needs and expectations in transforming their
property into a colorful paradise that attracts wildlife from season to season. The plant palette
provides seasonal interest and the rain garden has successfully decreased storm water runoff.
The new hardscape surfaces were designed and built with a slightly smaller footprint to decrease
impervious surfaces. This project is a positive example of how all properties, regardless of size,
can make an ecological difference by decreasing impervious surfaces and maintaining proper
storm water management.
Photo Credit:
Terren Landscapes
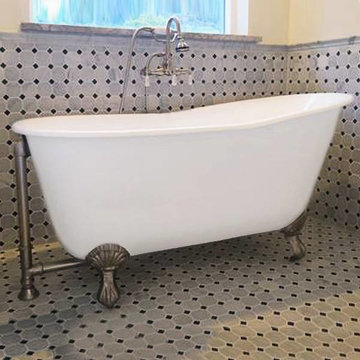
The "Gentry," one of the most fashionable type cast iron claw foot tubs, is the superb soaking tub for those who would enjoy venturing out into deeper waters. This 54" slipper tub with its 42 gallon capacity supplies the perfect soaking experience. The "Gentry," with its extra deep water design and smooth porcelain interior permits you to submerge yourself completely in chin deep water, developing the perfect combination of hydrotherapy and wholesome relaxation.
This 54" cast iron slipper tub is the ideal choice for including style and fashion to your luxurious bathroom. The 54" "Gentry," with its ball and claw feet (available in several finishes) and 42 gallon water capacity is the optimal choice for those seeking true bathing delight with an affordable cost. Purchase the "Gentry" cast iron claw foot bathtub today!
Slipper Tub Dimensions 30" x 54"
41 inches in-side tub floor space
Solid 320 lbs
Stylish Porcelain Interior
Deep Soaking Tub - 18" of Water Depth!
42 Gallon Capacity
Requires Drain & Overflow Assembly. Sold Separately
Feet Available in Polished Chrome, White, Matte or Glossy Black, Brushed Nickel, Antique Bronze or Oil Rubbed Bronze
Complete Manufacturers Warranty
Showing Results for "Capacity"
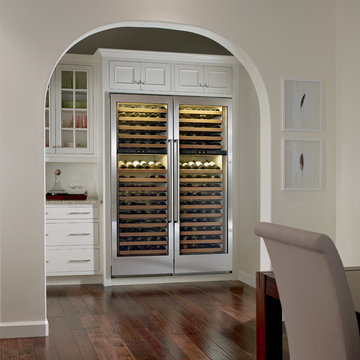
132 BOTTLE CAPACITY
DUAL REFRIGERATION SYSTEM
ELECTRONIC CONTROLS W/ LED DISPLAY
14 ROLLER ASSEMBLY SHELVES
GLASS DOOR W/ UV PROTECTION
APPEARANCE:
Integrated Design
Accepts Custom Wood or Stainless Door Panel
Full View High Altitude Glass Door w/UV Protection
Optional Stainless Tubular or Pro Handles
CAPACITY:
132 Bottle Capacity
CONTROLS:
2 Independent Temp Zones w/ Ideal Humidity
Illuminated Touch Control Panel
Electronic Controls w/ LED Display
CONVENIENCE FEATURES:
Optional Lock & Tie In To Home Security
Optional UL Approved Lock
Discreet LED Interior Lighting
MANUFACTURERS WARRANTY:
2 Years Parts & Labor
5 Years Parts & Labor -Sealed System
12 Years Parts - Sealed System
RACKS:
Accomodates Half- Bottle, 750 ml, Magnum Sizes
Roller-Glide Shelves Faced w/ Natural Cherry Wood
Illuminated Display Shelf
Sturdy, Rustproof Shelving
PRODUCT DIMENSIONS:
Depth: 24 Inches
Height: 80 Inches
Width: 27 Inches
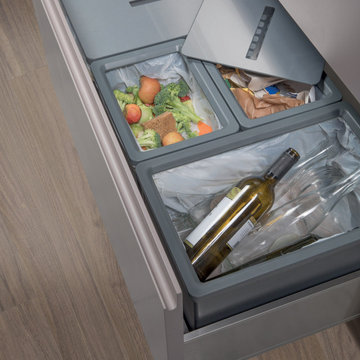
At Mobalco we use high quality 26 litre waste bins to optimize waste management. The bins have handles for easy transportation. The specially designed covers seal their contents to prevent the spread of unpleasant odors, and include a carbon filter.
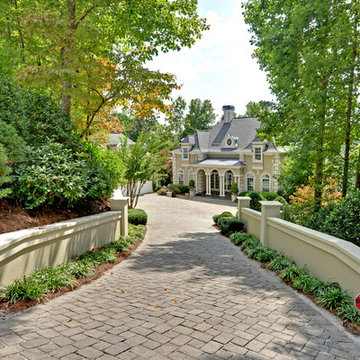
Stuart Wade, Envision Virtual Tours, Inc.
Envision Virtual Tours and High Resolution Photography is your best choice to find just what you are looking for in the Lake Burton Area . Knowing the areas and resources of Lake Burton is our specialty
Lake Burton is a 2,775 acre man-made lake with 62 miles of shoreline located in the northeastern corner of Georgia in Rabun County. It is the first lake in a five-lake series called the Tallulah River Watershed that follows the original course of the Tallulah River. The series of lakes starts with Lake Burton as the northernmost lake followed by Lake Seed, Lake Rabun, Lake Tallulah Falls and the eastern arm of Lake Tugalo (the western arm is formed by the Chattooga River. The lakes are owned and operated by the Georgia Power Company to generate hydroelectric energy for Georgia's largest city, Atlanta. At one time these lakes were the largest producers of electricity in the state of Georgia. Now, they only provide peak power supply.
The lake was built in a deep valley located along a 10 mile section of the Tallulah River. The Lake Burton Dam was closed on December 22, 1919 and the lake started to fill. The dam is a gravity concrete dam, with a height of 128 feet and a span of 1,100 feet. The spillway is equipped with eight gates 22 feet wide by 6.6 feet high. The total capacity at an elevation of 1,866.6 feet is 108,000 acre-ft, of which 106,000 acre-ft is usable storage. The generating capacity of the dam is 6,120 kilowatts (two units).Lake Burton is the highest Georgia Power lake in Georgia.
Lake Burton gets its named from the town of Burton, which was the second largest town in Rabun County with a population of approximately 200 but now lies below the lake's surface. The town (and the lake) was named after local prominent citizen Jeremiah Burton and was situated along the road from Clayton, Georgia to the Nacoochee Valley. Andrew Jackson Ritchie served as the postmaster for the area for several years. Gold was first discovered in Rabun County where Dicks Creek and the Tallulah River come together and was the reason for the town's founding in the early 1800s.
The Lake Burton Fish Hatchery and Moccasin Creek State Park are located on the western side of the lake. Lake Burton is home to several species of fish, including Spotted Bass, Largemouth Bass, White Bass, Black Crappie, Bluegill, Redear Sunfish, White Catfish, Walleye, Brown Trout, Rainbow Trout, and Yellow Perch.
The residents of Lake Burton are a mix of permanent residents and seasonal vacationers who together make-up the Lake Burton Civic Association, a local organization who goal is to maintain the lake through volunteer clean-ups and other such events. Let a Lake Burton resident and expert show you the way
The Lake Burton Civic Association is an active homeowners association for residents of the Lake Burton area and sponsors many events throughout the year such as:
burton, custom, envision, georgia, lake, mountain, nc, north, photography, web, western, Lake Burton, Lake Rabun, Seed Lake,Virtual Tours.
1






