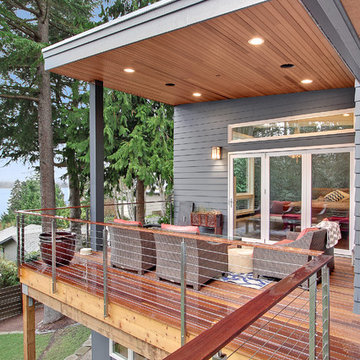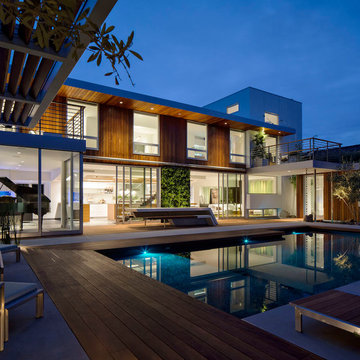Search results for "Citizens" in Home Design Ideas
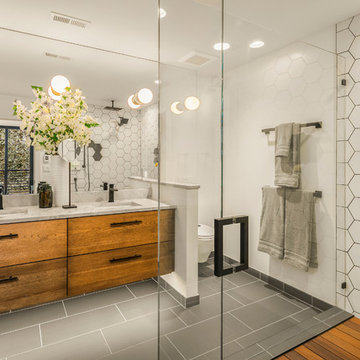
Master bath
Inspiration for a contemporary master white tile and ceramic tile bathroom remodel in Seattle with medium tone wood cabinets, granite countertops, a hinged shower door and gray countertops
Inspiration for a contemporary master white tile and ceramic tile bathroom remodel in Seattle with medium tone wood cabinets, granite countertops, a hinged shower door and gray countertops
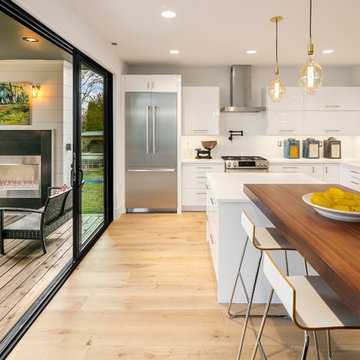
Kitchen with indoor/outdoor connection
Example of a trendy light wood floor and beige floor eat-in kitchen design in Seattle with an undermount sink, flat-panel cabinets, white cabinets, white backsplash, stainless steel appliances, an island and white countertops
Example of a trendy light wood floor and beige floor eat-in kitchen design in Seattle with an undermount sink, flat-panel cabinets, white cabinets, white backsplash, stainless steel appliances, an island and white countertops
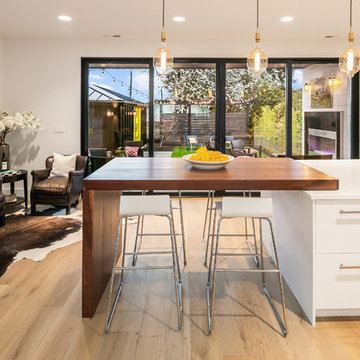
Kitchen island
Example of a trendy light wood floor and beige floor eat-in kitchen design in Seattle with an undermount sink, flat-panel cabinets, white cabinets, white backsplash, stainless steel appliances, an island and white countertops
Example of a trendy light wood floor and beige floor eat-in kitchen design in Seattle with an undermount sink, flat-panel cabinets, white cabinets, white backsplash, stainless steel appliances, an island and white countertops
Find the right local pro for your project
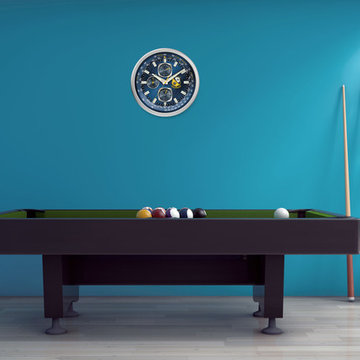
CITIZEN Gallery Indoor/Outdoor Blue Angels clock that replicates our Blue Angels watch with blue and yellow accented dial. Working hygrometer and thermometer, with luminescent dial accents. Sweep second hand.
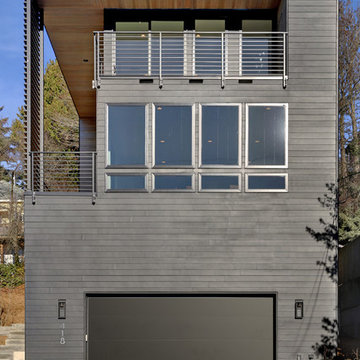
Custom Residence, designed by Citizen Design and built by Valor Builds.
Mid-sized contemporary black three-story concrete fiberboard exterior home idea in Seattle
Mid-sized contemporary black three-story concrete fiberboard exterior home idea in Seattle
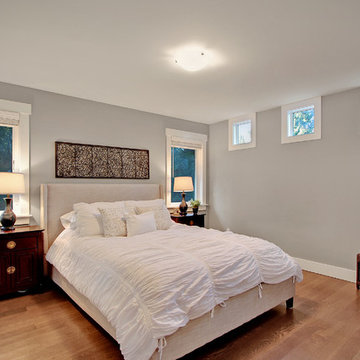
Bedroom - mid-sized craftsman master medium tone wood floor bedroom idea in Seattle with gray walls
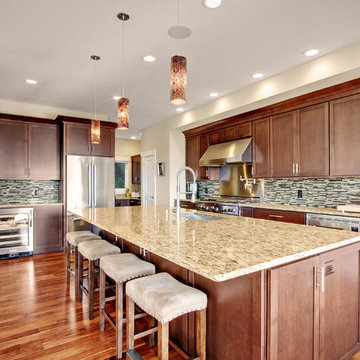
Vicaso
Example of a large arts and crafts l-shaped medium tone wood floor open concept kitchen design in Seattle with an undermount sink, recessed-panel cabinets, brown cabinets, granite countertops, gray backsplash, mosaic tile backsplash, stainless steel appliances and an island
Example of a large arts and crafts l-shaped medium tone wood floor open concept kitchen design in Seattle with an undermount sink, recessed-panel cabinets, brown cabinets, granite countertops, gray backsplash, mosaic tile backsplash, stainless steel appliances and an island
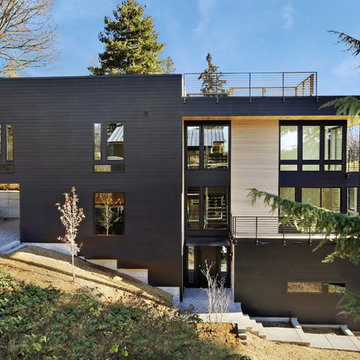
Custom Residence, designed by Citizen Design and built by Valor Builds.
Mid-sized trendy black three-story concrete fiberboard exterior home photo in Seattle
Mid-sized trendy black three-story concrete fiberboard exterior home photo in Seattle
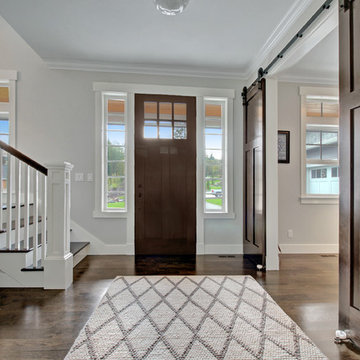
Inspiration for a craftsman dark wood floor entryway remodel in Seattle with white walls and a dark wood front door
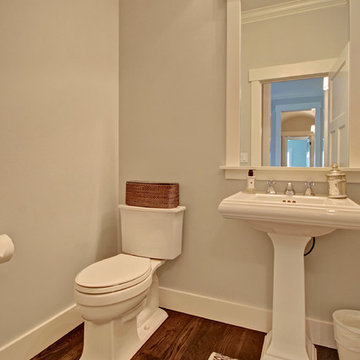
Bathroom - small craftsman dark wood floor bathroom idea in Seattle with a pedestal sink and white walls
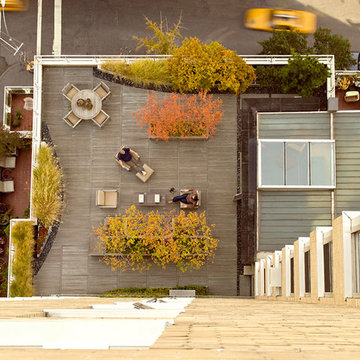
Saturday June 20, 1:30 to 3:00pm | Greenwich Village
Urban Aerie by David Kamp, FASLA, of Dirtworks Landscape Architecture, PC
For their award-winning terrace design, the landscape architects created a relaxing setting using the same materials they employed on their client’s beachfront hideaway (as part of this Dialogue, attendees visit the terrace where they’ll also get a presentation about the beach property). Contrasts in texture and color are carefully arranged. Cedar, weathered to a buff grey, is used throughout for decking and set off in places with borders of dark round stones. The wood is carefully treated so it’s smooth underfoot. Two bow front metal perimeter planters overflow with grasses, which soften the edges. Strategically placed cedar planters with amelanchier, also known as juneberry, are used as a screening device, to frame dramatic views from the apartment and provide some canopy. A single pine, together with the juneberry, provides sculptural interest. All the plants, which are either native or naturalized, weather the harsh winter winds and temperatures. Photo copyright Andrew Bordwin Studio Inc.
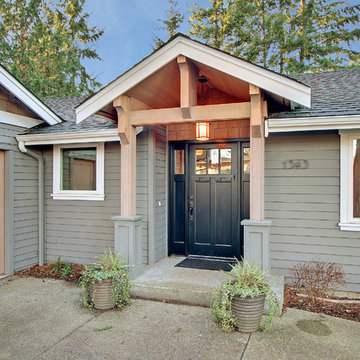
Example of a mid-sized arts and crafts gray one-story wood gable roof design in Seattle
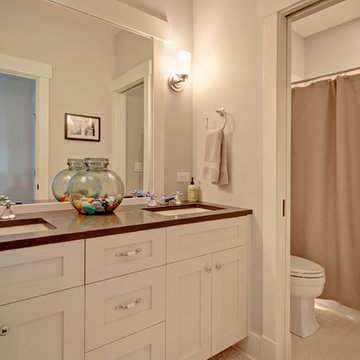
Inspiration for a small craftsman white tile and porcelain tile porcelain tile bathroom remodel in Seattle with an undermount sink, shaker cabinets, white cabinets, quartzite countertops and gray walls
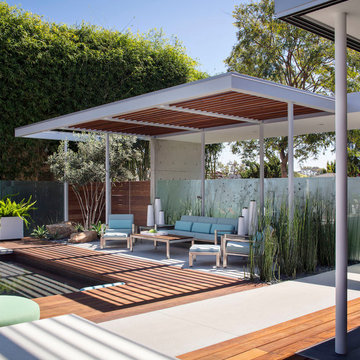
Chipper Hatter
Patio - large modern backyard patio idea in San Diego with a fire pit, decking and a gazebo
Patio - large modern backyard patio idea in San Diego with a fire pit, decking and a gazebo
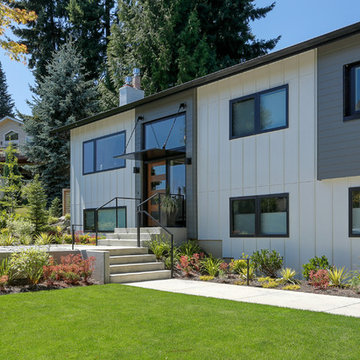
Steel plate canopy, blackened steel guardrails, concrete pavers
Transitional multicolored two-story house exterior photo in Seattle
Transitional multicolored two-story house exterior photo in Seattle
Showing Results for "Citizens"
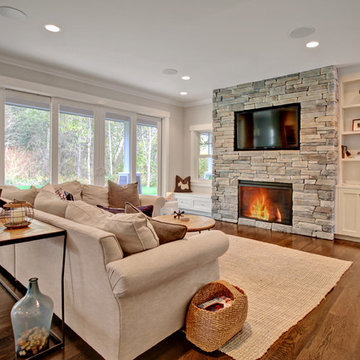
Example of an arts and crafts open concept dark wood floor living room design in Seattle with white walls, a standard fireplace, a stone fireplace and a wall-mounted tv
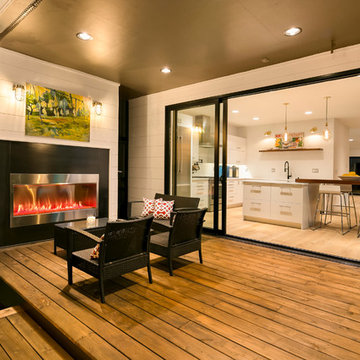
Backyard deck encouraging indoor/outdoor connections with built-in fireplace.
Inspiration for a contemporary backyard deck remodel in Seattle with a fireplace and a roof extension
Inspiration for a contemporary backyard deck remodel in Seattle with a fireplace and a roof extension
1










