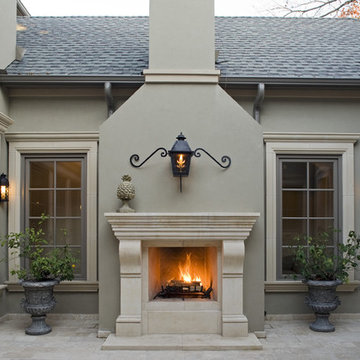Search results for "Copper fireplace surround" in Home Design Ideas
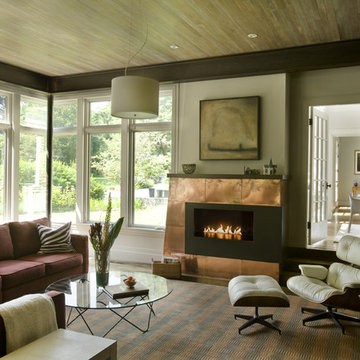
Inspiration for a contemporary living room remodel in Boston with beige walls and a ribbon fireplace
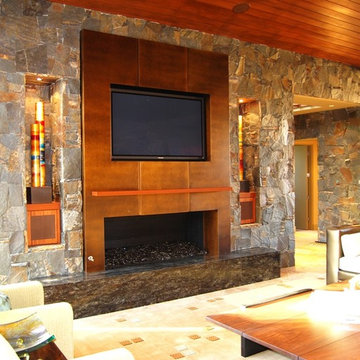
The customer originally wanted a copper fireplace surround, but the cost of metal was rising quickly at the time, so we suggested putting a steel surround up and using a bonze or copper patina. Photography by Greg Hoppe
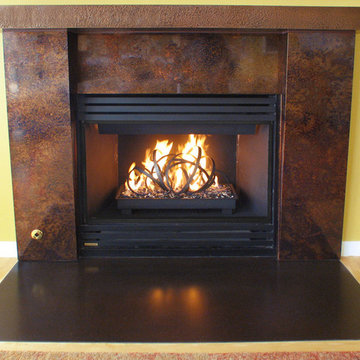
A complete fireplace surround and mantle made from copper with applied patina. Fireplace sculpture to replace fake logs.
Example of a transitional living room design in Portland
Example of a transitional living room design in Portland
Find the right local pro for your project
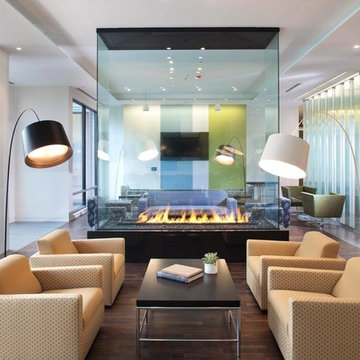
Custom gas fireplace. The slightly tinted glass runs around the entire enclosure and all the way to the ceiling.
Example of a trendy formal and open concept dark wood floor living room design in Boston with white walls and a two-sided fireplace
Example of a trendy formal and open concept dark wood floor living room design in Boston with white walls and a two-sided fireplace

Modern Living Room
Inspiration for a transitional formal and enclosed dark wood floor living room remodel in San Francisco with white walls, a brick fireplace and a standard fireplace
Inspiration for a transitional formal and enclosed dark wood floor living room remodel in San Francisco with white walls, a brick fireplace and a standard fireplace

Transitional living room design with contemporary fireplace mantel. Custom made fireplace screen.
Example of a large trendy open concept medium tone wood floor living room design in New York with beige walls, a standard fireplace, a music area and no tv
Example of a large trendy open concept medium tone wood floor living room design in New York with beige walls, a standard fireplace, a music area and no tv

Some of my bedrooms.
Bedroom - traditional bedroom idea in Los Angeles with a standard fireplace and beige walls
Bedroom - traditional bedroom idea in Los Angeles with a standard fireplace and beige walls

Ellen McDermott Photography
Living room - contemporary living room idea in New York with gray walls and a ribbon fireplace
Living room - contemporary living room idea in New York with gray walls and a ribbon fireplace

Architect: Richard Warner
General Contractor: Allen Construction
Photo Credit: Jim Bartsch
Award Winner: Master Design Awards, Best of Show
Inspiration for a mid-sized contemporary open concept light wood floor living room remodel in Santa Barbara with a standard fireplace, no tv, a plaster fireplace and white walls
Inspiration for a mid-sized contemporary open concept light wood floor living room remodel in Santa Barbara with a standard fireplace, no tv, a plaster fireplace and white walls

Fireplace Details:
The hearth is a 4" thick cast stone with a rough edge and the stone on the fireplace is Fond du lac - Cambrian Blend from Bruechel Stone Corp.
Mantel & Corbels were custom designed

The formal living area in this Brooklyn brownstone once had an awful marble fireplace surround that didn't properly reflect the home's provenance. Sheetrock was peeled back to reveal the exposed brick chimney, we sourced a new mantel with dental molding from architectural salvage, and completed the surround with green marble tiles in an offset pattern. The chairs are Mid-Century Modern style and the love seat is custom-made in gray leather. Custom bookshelves and lower storage cabinets were also installed, overseen by antiqued-brass picture lights.

Inspiration for a transitional backyard patio remodel in San Diego with a fire pit and a roof extension
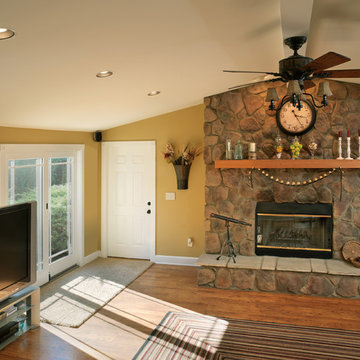
Sponsored
Westerville, OH
Custom Home Works
Franklin County's Award-Winning Design, Build and Remodeling Expert

Los Altos, CA.
Living room - traditional living room idea in San Francisco with beige walls, a standard fireplace and a wall-mounted tv
Living room - traditional living room idea in San Francisco with beige walls, a standard fireplace and a wall-mounted tv

Photo by Linda Oyama-Bryan
Example of a mid-sized mountain style open concept medium tone wood floor and brown floor family room design in Chicago with beige walls, a standard fireplace, a wall-mounted tv and a concrete fireplace
Example of a mid-sized mountain style open concept medium tone wood floor and brown floor family room design in Chicago with beige walls, a standard fireplace, a wall-mounted tv and a concrete fireplace

Rick Lee Photo
Inspiration for a rustic living room remodel in Charleston with a stone fireplace
Inspiration for a rustic living room remodel in Charleston with a stone fireplace

Enfort Homes -2019
Inspiration for a large country master carpeted and gray floor bedroom remodel in Seattle with white walls, a standard fireplace and a wood fireplace surround
Inspiration for a large country master carpeted and gray floor bedroom remodel in Seattle with white walls, a standard fireplace and a wood fireplace surround
Showing Results for "Copper Fireplace Surround"
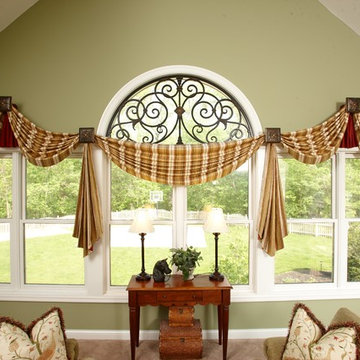
Sponsored
London, OH
Fine Designs & Interiors, Ltd.
Columbus Leading Interior Designer - Best of Houzz 2014-2022
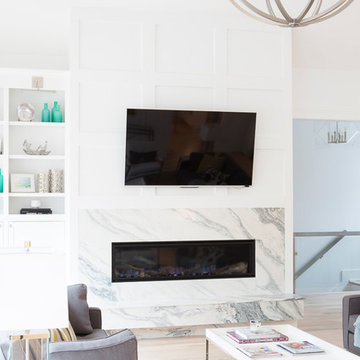
Beall + Thomas Photography
Example of a mid-sized transitional open concept light wood floor and beige floor living room design in Other with white walls, a standard fireplace, a stone fireplace and a wall-mounted tv
Example of a mid-sized transitional open concept light wood floor and beige floor living room design in Other with white walls, a standard fireplace, a stone fireplace and a wall-mounted tv

Custom built-ins designed to hold a record collection and library of books. The fireplace got a facelift with a fresh mantle and tile surround.
Inspiration for a large 1950s open concept porcelain tile and black floor family room library remodel in DC Metro with white walls, a standard fireplace, a tile fireplace and a wall-mounted tv
Inspiration for a large 1950s open concept porcelain tile and black floor family room library remodel in DC Metro with white walls, a standard fireplace, a tile fireplace and a wall-mounted tv

The adjoining cozy family room is highlighted by a herringbone tile fireplace surround and built-in shelving. Bright pops of color add to the interest.
1






