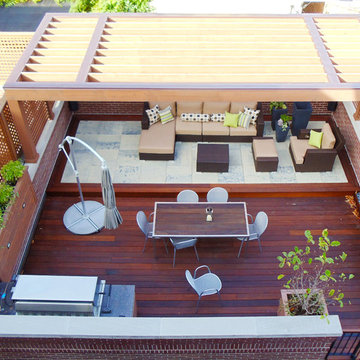Search results for "Deck built in planters pergolas" in Home Design Ideas
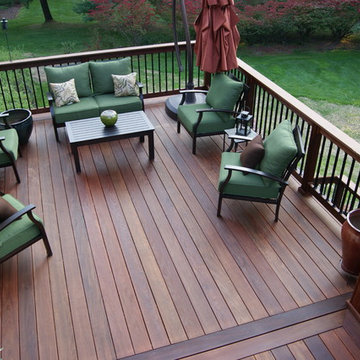
Gorgeous multilevel Ipe hardwood deck with stone inlay in sunken lounge area for fire bowl, Custom Ipe rails with Deckorator balusters, Our signature plinth block profile fascias. Our own privacy wall with faux pergola over eating area. Built in Ipe planters transition from upper to lower decks and bring a burst of color. The skirting around the base of the deck is all done in mahogany lattice and trimmed with Ipe. The lighting is all Timbertech. Give us a call today @ 973.729.2125 to discuss your project
Sean McAleer
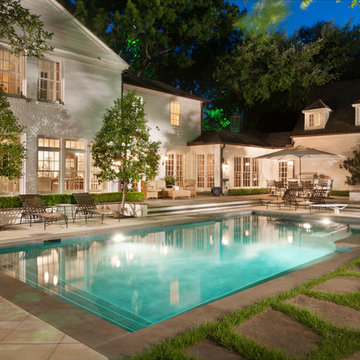
Originally designed by one of the most notable landscape architects in town, this once impressive project had faltered in recent years. The pool and spa still functioned well, and the client wanted to keep it intact. In addition, they wanted to keep as much of the existing landscaping as possible. The surrounding decks, walls, and steps were fair game. At first glance, one might think that our changes were simple material changes. Upon closer inspection, however, one can see the subtle, yet transformative changes that come together to update this classic pool in a tasteful, timeless manner, and improve the flow and usability of the deck areas, while softening the feel of the massive hardscape.
The subtle changes begin as soon as you walk out the back door of the house. The existing decking had a lot of what we call “tweeners”; areas that are overly generous walkways, yet not large enough to house furniture. The awkwardly small bluestone patio was expanded to accommodate a generous seating area, by pushing the step-down closer to the pool. Our talented stone mason carefully married the new bluestone into the existing, resulting in an imperceptible difference between the two. As you descend the new bluestone steps to the pool level, your bare feet will be thankful for the new smooth-finished limestone colored concrete, with a hand cut pattern carefully etched into its surface. The old red brick decking was so hot that the owners could not walk around the pool in bare feet. The brick coping was also replaced with an eased edge Pennsylvania Premier Stone which matches the new step treads throughout the project. Between the house and the pool, a large raised planter was reconfigured, giving additional space to the pool deck for a shaded lounge chair area.
Across the pool, a bank of rather tall painted brick retaining walls were cut down, shortened, and moved. This lessened the visual impact of the walls, which were rather overwhelming in the space, as well as opening up a new seating area, nestled under the arms of the massive pecan at the back of the property. Rather than continuing solid decking around the entire pool, the area near these walls has been transformed to large stone stepper pads set in a sea of beautiful St. Augustine lawn. This creates a visually softened area that is still suited to setting tables and chairs when the guest list calls for additional seating.
The spa area is quite possibly the most dramatic change on this project. Yet more raised planter walls divided this area into awkward spaces, unsuited to proper furniture placement. The planters were removed, new stone decks, once again expertly married into the existing, opening the area to house a large dining table and new built in bbq area. The spa itself was re-imagined with the bluestone coping, and painted brick veneer. The most impressive addition though is the new handmade glazed tiles that surround the existing cast stone water feature. This water feature was almost unnoticeable against the painted brick wall, but now the dramatic arch and pop of color draw the eye to this quaint little corner of the property.

Light brown custom cedar screen walls provide privacy along the landscaped terrace and compliment the warm hues of the decking and provide the perfect backdrop for the floating wooden bench.
Find the right local pro for your project
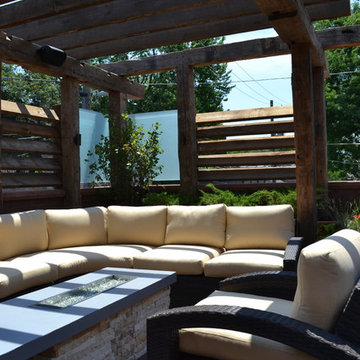
Tropical Hardwood Decking, Reclaimed Timber Pergola, Glass Panels, Louvered Slat Screening, Custom Firepit, Sectional and Lounge Chair, Lighting, Built-in Planters, Plants - Designed by Adam Miller
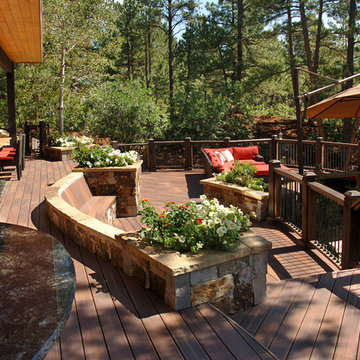
This wooded deck retreat features composite decking material by Fiberon, shown here in the Horizon line in 'Ipe'. The Ipe color reflects the beauty of natural and exotic hardwoods, complete with subtle streaking and varied wood grain patterns. Fiberon hidden fasteners were also used to create a polished, seamless deck surface.
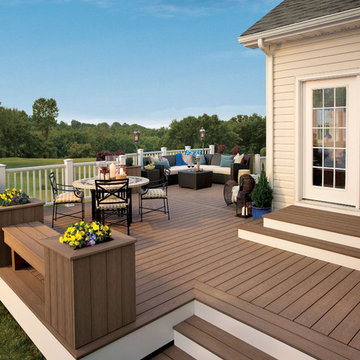
Built in Winchester, VA for the Trex Company. Low level deck allows for alternate design elements such as wide cascading steps, planter boxes, and custom benches. Notice use of mutiple material colors.

The upper level of this gorgeous Trex deck is the central entertaining and dining space and includes a beautiful concrete fire table and a custom cedar bench that floats over the deck. Light brown custom cedar screen walls provide privacy along the landscaped terrace and compliment the warm hues of the decking. Clean, modern light fixtures are also present in the deck steps, along the deck perimeter, and throughout the landscape making the space well-defined in the evening as well as the daytime.
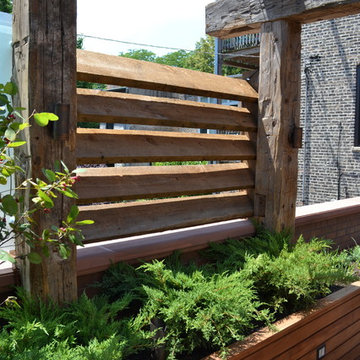
Tropical Hardwood Decking, Reclaimed Timber Pergola, Glass Panels, Louvered Slat Screening, Custom Firepit, Lighting, Built-in Planters, Plants - Designed by Adam Miller
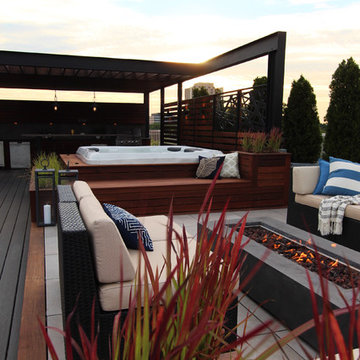
Built-in Planters with red ornamental grasses
Large trendy rooftop deck container garden photo in Chicago with a pergola
Large trendy rooftop deck container garden photo in Chicago with a pergola
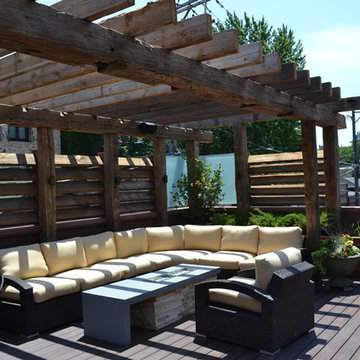
Tropical Hardwood Decking, Reclaimed Timber Pergola, Glass Panels, Louvered Slat Screening, Custom Firepit, Sectional and Lounge Chair, Lighting, Built-in Planters, Plants - Designed by Adam Miller

The arbor over the swing is intended to shade the sitting area in this hot yard as the sun comes from the left side of the swing. Evergreen Pandorea vines eventually grew over the top. The style mimicked that of the already existing pergola on the deck. The swing gives the family a resting place to watch people practicing on the putting green.
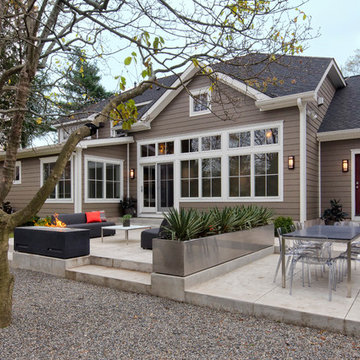
Renovation of a ranch with a great room and kitchen opening up to new conrete terrace with built in fireplace, grill and planter.Pete Weigley
Inspiration for a contemporary backyard gravel patio remodel in New York with no cover
Inspiration for a contemporary backyard gravel patio remodel in New York with no cover

Genevieve de Manio Photography
Example of a huge classic rooftop rooftop outdoor kitchen deck design in Boston with no cover
Example of a huge classic rooftop rooftop outdoor kitchen deck design in Boston with no cover

Sponsored
Over 300 locations across the U.S.
Schedule Your Free Consultation
Ferguson Bath, Kitchen & Lighting Gallery
Ferguson Bath, Kitchen & Lighting Gallery

Hot Tub with Modern Pergola, Tropical Hardwood Decking and Fence Screening, Built-in Kitchen with Concrete countertop, Outdoor Seating, Lighting
Designed by Adam Miller
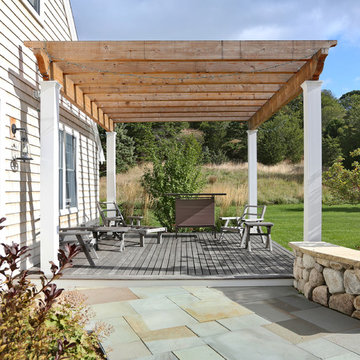
A bluestone walkway leads to a deck shaded by a pergola at this Cape Cod custom home. Photo: OnSite Studios
Deck - country deck idea in Boston with a pergola
Deck - country deck idea in Boston with a pergola
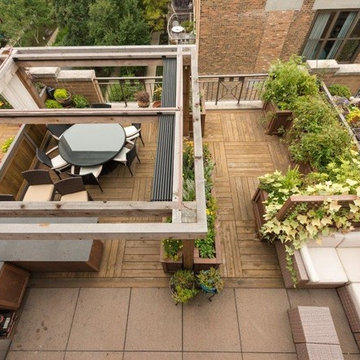
With amazing city views, its hard not to want to spend all your time living outside. With this design, you can. In one corner you have planters packed with seasonal vegetables that can be picked, rinsed and served, all within about 10 footsteps. Want some protein with that? No problem. The outdoor kitchen is set to feed a crowd, all while engaging friends over the bar, and into the dining area. Here, with built-in retractable pergola canopies, you can control your environment to whatever shade, sun, or night sky setting you desire. And then, when you can eat no more, kick-back and relax in the comfy, heated lounge seating area.
Showing Results for "Deck Built In Planters Pergolas"

Sponsored
Over 300 locations across the U.S.
Schedule Your Free Consultation
Ferguson Bath, Kitchen & Lighting Gallery
Ferguson Bath, Kitchen & Lighting Gallery
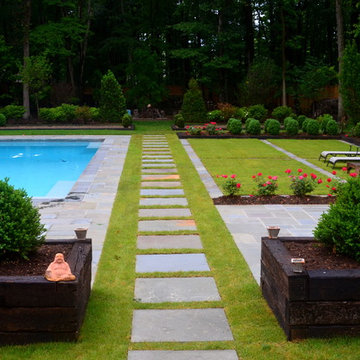
Pristine Acres (www.pristineacres.com) had the wonderful opportunity to build this European-inspired backyard for a very nice young family from Belgium. We incorporated railroad tie planters, flagstone patios and steppers, and a Zoysia grass pool deck into the design. The plantings included lots of Boxwoods and other evergreens and also a European Hornbeam-lined gravel boulevard.
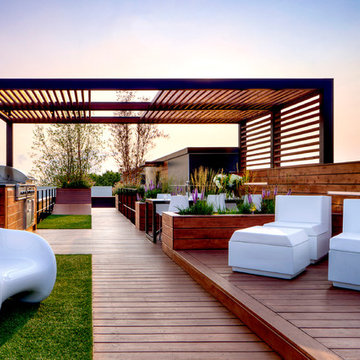
Evan Thomas
Inspiration for a contemporary rooftop deck remodel in Chicago with a pergola
Inspiration for a contemporary rooftop deck remodel in Chicago with a pergola
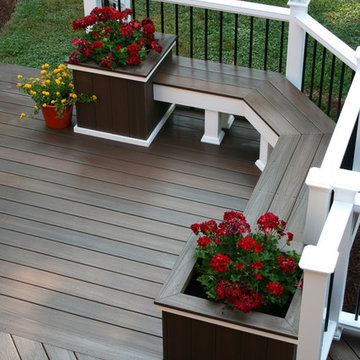
Built-in deck components are becoming more popular as people expand their indoor living to the great outdoors. The bench seating and planters were constructed using the same material as the deck, Fiberon's composite decking - the ProTect Advantage line in 'Chestnut'. Planter boxes, like these, add visual interest and can soften the angles of a deck or patio. Fill planters with colorful flowers, tall ornamental grasses for privacy, or fresh herbs or vegetables that are only steps away from the outdoor kitchen!
1






