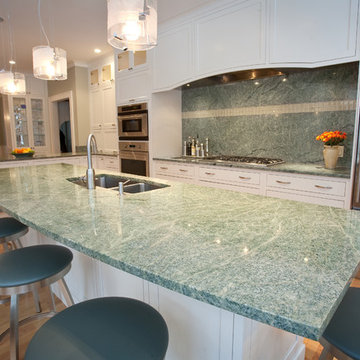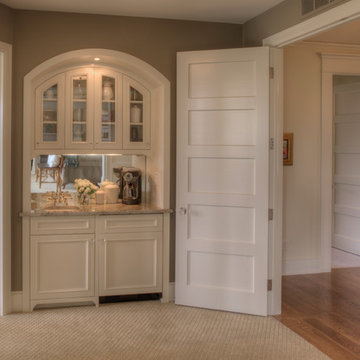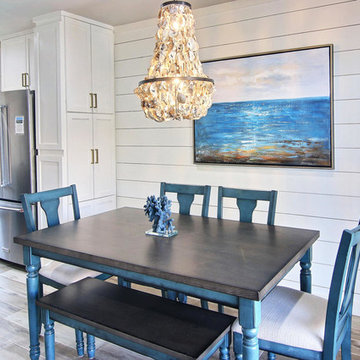Search results for "Deepens" in Home Design Ideas
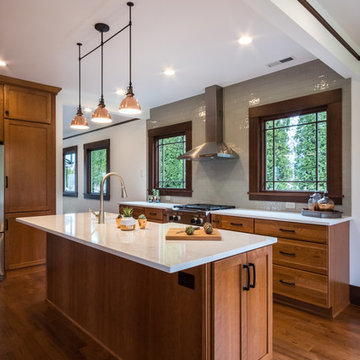
This older craftsman home had so many charming period details that demanded the respect of the new design, and we feel like our team pulled it off beautifully. The colors and textures were a collaboration between the homeowner and designer Ashley Neff, while the form and function of the space were designed by Allen's Fine Woodworking. The cherry wood looks beautiful today but will only deepen with age, adding to the already rich history of this house. Double-stacked cabinetry serves as a seemingly endless source of storage for pantry items.
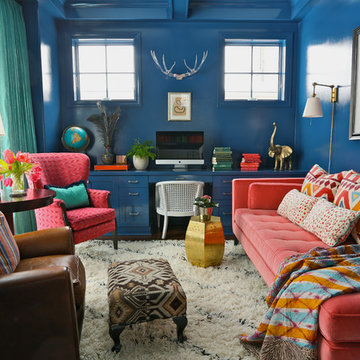
As seen in Traditional Home
by Summer Thornton Design, Inc
Example of an eclectic built-in desk home office design in Chicago
Example of an eclectic built-in desk home office design in Chicago
Find the right local pro for your project
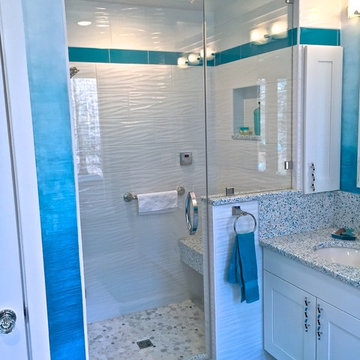
J. Cottingham
Alcove shower - mid-sized modern master white tile and porcelain tile porcelain tile alcove shower idea in Philadelphia with an undermount sink, shaker cabinets, white cabinets, quartz countertops, a two-piece toilet and blue walls
Alcove shower - mid-sized modern master white tile and porcelain tile porcelain tile alcove shower idea in Philadelphia with an undermount sink, shaker cabinets, white cabinets, quartz countertops, a two-piece toilet and blue walls
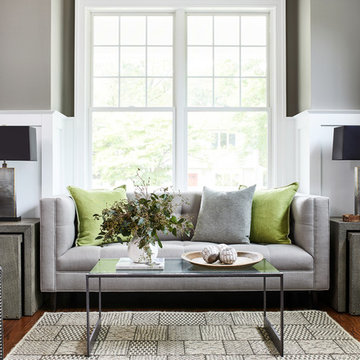
Photos by Stacy Zarin Goldberg
Inspiration for a mid-sized transitional enclosed medium tone wood floor and brown floor living room library remodel in DC Metro with blue walls, a standard fireplace, a stone fireplace and no tv
Inspiration for a mid-sized transitional enclosed medium tone wood floor and brown floor living room library remodel in DC Metro with blue walls, a standard fireplace, a stone fireplace and no tv
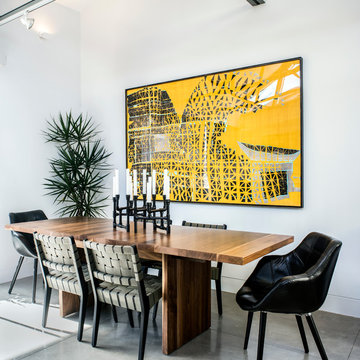
Drew Kelly
Inspiration for a contemporary dining room remodel in San Francisco with white walls
Inspiration for a contemporary dining room remodel in San Francisco with white walls
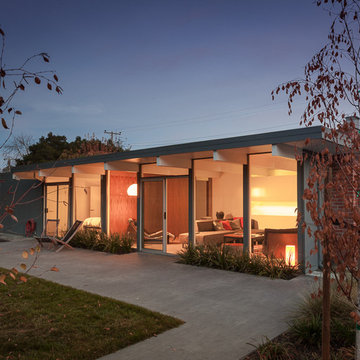
Eichler in Marinwood - At the larger scale of the property existed a desire to soften and deepen the engagement between the house and the street frontage. As such, the landscaping palette consists of textures chosen for subtlety and granularity. Spaces are layered by way of planting, diaphanous fencing and lighting. The interior engages the front of the house by the insertion of a floor to ceiling glazing at the dining room.
Jog-in path from street to house maintains a sense of privacy and sequential unveiling of interior/private spaces. This non-atrium model is invested with the best aspects of the iconic eichler configuration without compromise to the sense of order and orientation.
photo: scott hargis

Eichler in Marinwood - At the larger scale of the property existed a desire to soften and deepen the engagement between the house and the street frontage. As such, the landscaping palette consists of textures chosen for subtlety and granularity. Spaces are layered by way of planting, diaphanous fencing and lighting. The interior engages the front of the house by the insertion of a floor to ceiling glazing at the dining room.
Jog-in path from street to house maintains a sense of privacy and sequential unveiling of interior/private spaces. This non-atrium model is invested with the best aspects of the iconic eichler configuration without compromise to the sense of order and orientation.
photo: scott hargis

John Lennon
Example of a small urban vinyl floor kitchen design in Miami with a double-bowl sink, shaker cabinets, black cabinets, quartz countertops, stainless steel appliances and an island
Example of a small urban vinyl floor kitchen design in Miami with a double-bowl sink, shaker cabinets, black cabinets, quartz countertops, stainless steel appliances and an island
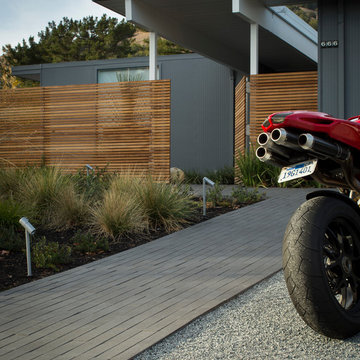
Eichler in Marinwood - At the larger scale of the property existed a desire to soften and deepen the engagement between the house and the street frontage. As such, the landscaping palette consists of textures chosen for subtlety and granularity. Spaces are layered by way of planting, diaphanous fencing and lighting. The interior engages the front of the house by the insertion of a floor to ceiling glazing at the dining room.
Jog-in path from street to house maintains a sense of privacy and sequential unveiling of interior/private spaces. This non-atrium model is invested with the best aspects of the iconic eichler configuration without compromise to the sense of order and orientation.
photo: scott hargis

A special way to keep dog dishes out from underfoot. Dogbone drawers hold treats, leashes and other supplies. Pullout cabinet on left of island holds bulk dogfood.
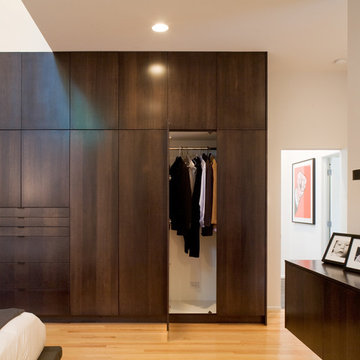
This contemporary renovation makes no concession towards differentiating the old from the new. Rather than razing the entire residence an effort was made to conserve what elements could be worked with and added space where an expanded program required it. Clad with cedar, the addition contains a master suite on the first floor and two children’s rooms and playroom on the second floor. A small vegetated roof is located adjacent to the stairwell and is visible from the upper landing. Interiors throughout the house, both in new construction and in the existing renovation, were handled with great care to ensure an experience that is cohesive. Partition walls that once differentiated living, dining, and kitchen spaces, were removed and ceiling vaults expressed. A new kitchen island both defines and complements this singular space.
The parti is a modern addition to a suburban midcentury ranch house. Hence, the name “Modern with Ranch.”
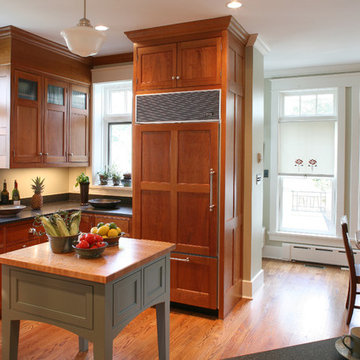
Eat-in kitchen - mid-sized craftsman u-shaped light wood floor and red floor eat-in kitchen idea in DC Metro with an undermount sink, recessed-panel cabinets, medium tone wood cabinets, wood countertops, beige backsplash, stone slab backsplash, stainless steel appliances and an island
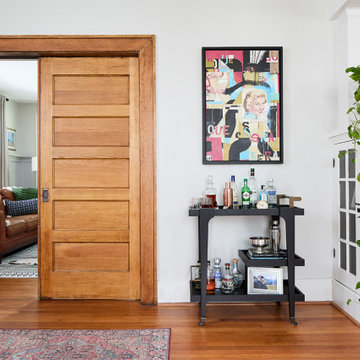
Example of a large transitional light wood floor and brown floor home bar design in Other
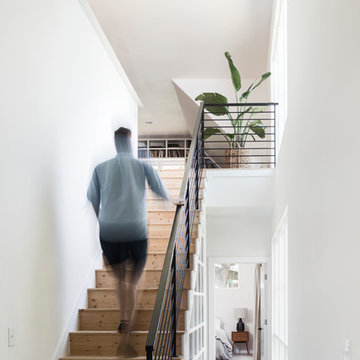
Example of a mid-sized farmhouse wooden straight metal railing staircase design in Austin with wooden risers
Showing Results for "Deepens"

Neil Michael - Axiom Photography
Inspiration for a small modern courtyard patio remodel in Sacramento
Inspiration for a small modern courtyard patio remodel in Sacramento

A house located at a southern Vermont ski area, this home is based on our Lodge model. Custom designed, pre-cut and shipped to the site by Habitat Post & Beam, the home was assembled and finished by a local builder. Photos by Michael Penney, architectural photographer. IMPORTANT NOTE: We are not involved in the finish or decoration of these homes, so it is unlikely that we can answer any questions about elements that were not part of our kit package (interior finish materials), i.e., specific elements of the spaces such as flooring, appliances, colors, lighting, furniture, landscaping, etc.

Once an unused butler's pantry, this Ann Arbor kitchen remodel now offers added storage for important appliances and large items infrequently used. This hard working set of cabinetry does the work of a pantry without the doors, narrow storage and poor lighting of a traditional pantry. Complete with floor to ceiling natural cherry cabinets in the craftsman style, these cabinets add interest and function with stair-step depths and height. The Medallion cabinets are a natural cherry wood with a Sonoma door style, finished in a pecan burnished glaze. Sanctuary cabinet hardware from Top Knobs comes in a Tuscan Bronze finish. Bamboo floors compliment the warm cabinetry and will deepen to a honey blond over time. Under cabinet lighting high lights crackle glass accent tile, tumbled limestone brick tiles and white quartz countertops. Fred Golden Photography©
1






