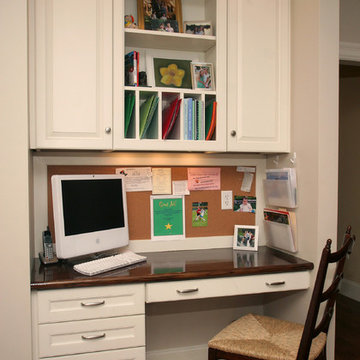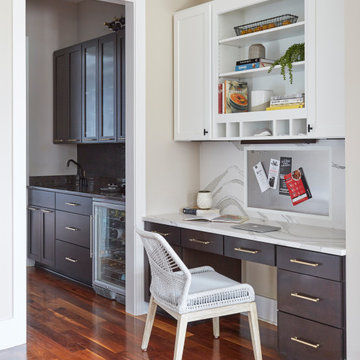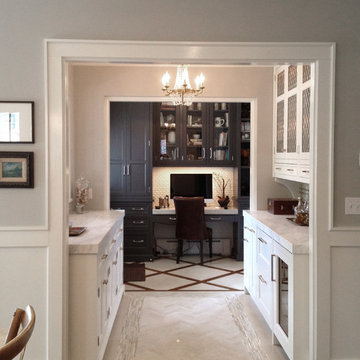Search results for "Desk in kitchen" in Kitchen Photos
Refine by:
Budget
Sort by:Relevance
1 - 20 of 33,500 photos
Item 1 of 2
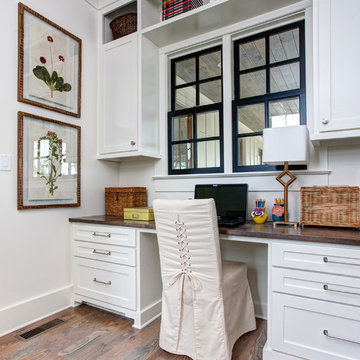
Michael Baxley
Open concept kitchen - large transitional l-shaped open concept kitchen idea in Little Rock with a farmhouse sink, shaker cabinets, white cabinets, granite countertops, gray backsplash, stone tile backsplash, stainless steel appliances and an island
Open concept kitchen - large transitional l-shaped open concept kitchen idea in Little Rock with a farmhouse sink, shaker cabinets, white cabinets, granite countertops, gray backsplash, stone tile backsplash, stainless steel appliances and an island
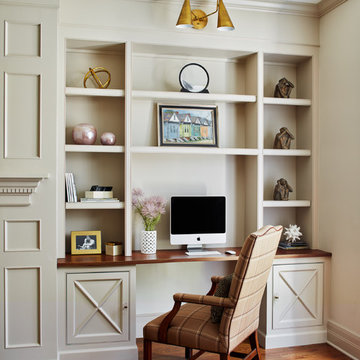
Example of a large transitional medium tone wood floor and brown floor eat-in kitchen design in New York with an island
Find the right local pro for your project
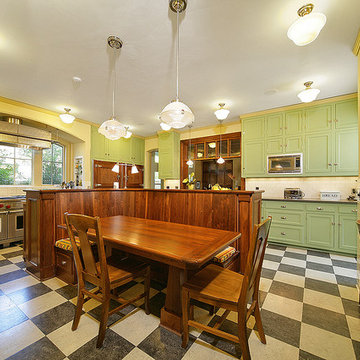
photographer: Terri Glanger
Inspiration for a timeless multicolored floor eat-in kitchen remodel in Dallas with stainless steel appliances, recessed-panel cabinets and green cabinets
Inspiration for a timeless multicolored floor eat-in kitchen remodel in Dallas with stainless steel appliances, recessed-panel cabinets and green cabinets

Inspiration for a large timeless l-shaped dark wood floor eat-in kitchen remodel in Minneapolis with shaker cabinets, white cabinets, white backsplash, stainless steel appliances, an island, marble countertops and subway tile backsplash
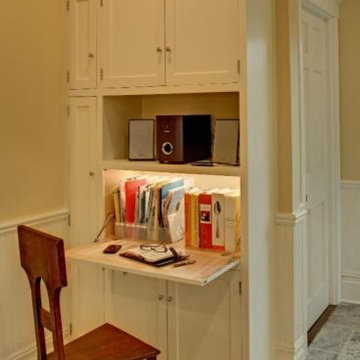
Several construction changes opened up the kitchen to daylight and space: relocating the powder room, relocating the door and adding a large bay window. From the start, we committed to green design, materials & practices wherever possible. All cabinetry is formaldehyde free and finished with lo-VOC Benjamin Moore Aura paint.
This custom cabinet incorporates a desk for bill paying, file & mail organizing, cat food, kids's lunch boxes and the speakers for the iPod. On the left is a broom closet.
Photo: Wing Wong
As seen in designNJ magazine, Sustainable Solution - A Montclair kitchen gets a makeover in red and "green", April/May 2012
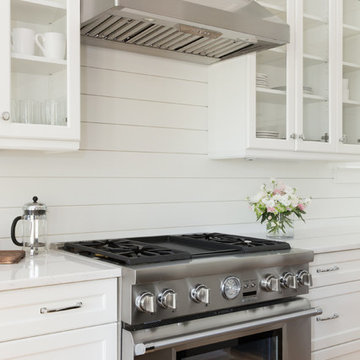
Eat-in kitchen - mid-sized traditional l-shaped light wood floor and beige floor eat-in kitchen idea in Charleston with a farmhouse sink, recessed-panel cabinets, white cabinets, marble countertops, white backsplash, wood backsplash, stainless steel appliances and an island
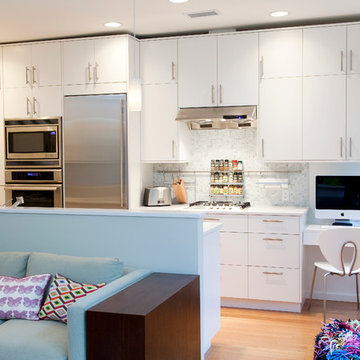
Example of a trendy galley kitchen design in Seattle with flat-panel cabinets, white cabinets, white backsplash and stainless steel appliances
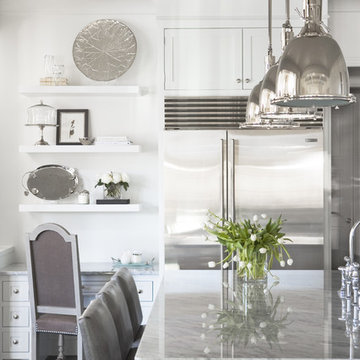
With its cedar shake roof and siding, complemented by Swannanoa stone, this lakeside home conveys the Nantucket style beautifully. The overall home design promises views to be enjoyed inside as well as out with a lovely screened porch with a Chippendale railing.
Throughout the home are unique and striking features. Antique doors frame the opening into the living room from the entry. The living room is anchored by an antique mirror integrated into the overmantle of the fireplace.
The kitchen is designed for functionality with a 48” Subzero refrigerator and Wolf range. Add in the marble countertops and industrial pendants over the large island and you have a stunning area. Antique lighting and a 19th century armoire are paired with painted paneling to give an edge to the much-loved Nantucket style in the master. Marble tile and heated floors give way to an amazing stainless steel freestanding tub in the master bath.
Rachael Boling Photography
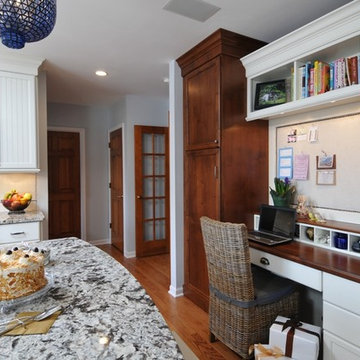
Example of a classic kitchen design in Chicago with stainless steel appliances and granite countertops
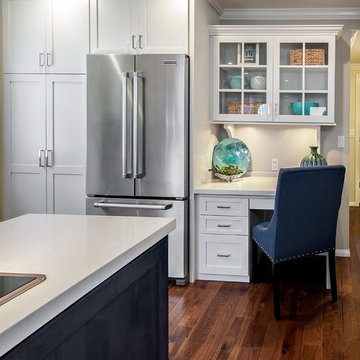
Our clients loved the location of their duplex home with its peak-a-boo ocean view, but their existing kitchen was not suited for their growing family. They wanted a kitchen with a coastal vibe, plenty of storage space, and an eat-in area.
We started by bringing the far wall into the kitchen space to accommodate a large panty and communication center for the family. Doing this allowed us to move the refrigerator out of the main traffic area and doubled the amount of storage space. Several new windows were added to bring in natural light. A half wall was moved to allow more countertop area and open up sight lines. The previously awkwardly shaped island was slimmed down to create better flow.
There were a few venting challenges to overcome; gas lines and plumbing had to be re-routed without disturbing the unit below. To open up sight lines, soffits were eliminated which allowed the extension of cabinets to the ceiling. To stay within the homeowner’s budget, we match existing scraped flooring by lacing in and repairing patches.
The old dining area was too small for table, so we designed and built a custom banquette to maximize the space and take advantage of the outdoor views. The overall space works for family meals as well as entertaining.
A light summer palette was used to reflect the shades of the sand, sea and sky. Even though the new kitchen is actually smaller than the original space, its now far more functional and open.
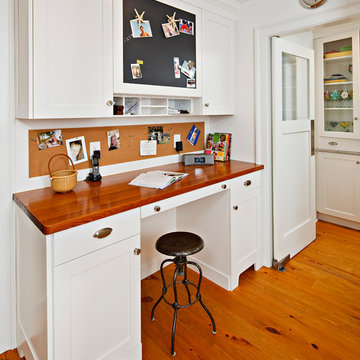
This kitchen is always ready for a party. Open shelves accommodate the most readily used items while a butler's pantry holds the rest.
Photo by John Martinelli
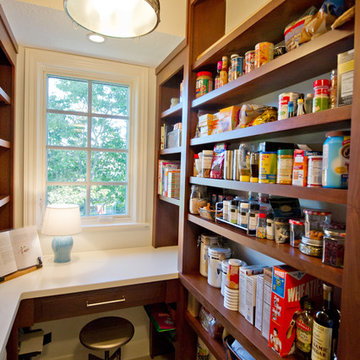
Haylee Burma; Design Coordinator
Kitchen pantry - traditional kitchen pantry idea in Chicago with open cabinets and dark wood cabinets
Kitchen pantry - traditional kitchen pantry idea in Chicago with open cabinets and dark wood cabinets
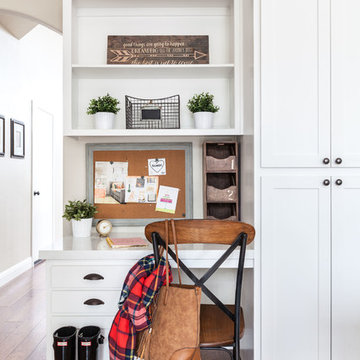
Kat Alves-Photographer
Mid-sized cottage u-shaped medium tone wood floor eat-in kitchen photo in Sacramento with an undermount sink, shaker cabinets, gray cabinets, quartzite countertops, gray backsplash, stone tile backsplash, stainless steel appliances and an island
Mid-sized cottage u-shaped medium tone wood floor eat-in kitchen photo in Sacramento with an undermount sink, shaker cabinets, gray cabinets, quartzite countertops, gray backsplash, stone tile backsplash, stainless steel appliances and an island
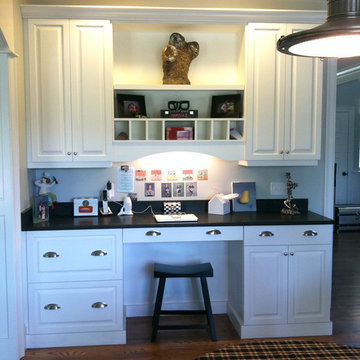
kitchen desk: Benjamin Moore White Dove-painted cabinet, honed absolute black desktop, magnetized paint wall.
Pottery Barn stool, Kichler pendant light
photos by Karen Heffernan
Showing Results for "Desk In Kitchen"
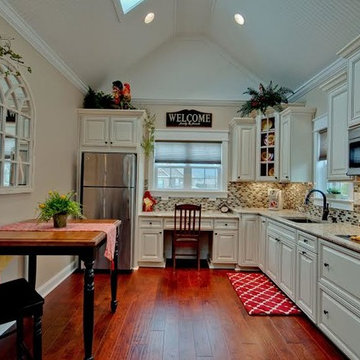
Laura Hurst
Enclosed kitchen - mid-sized traditional single-wall medium tone wood floor enclosed kitchen idea in Other with an undermount sink, raised-panel cabinets, white cabinets, granite countertops, beige backsplash, mosaic tile backsplash, stainless steel appliances and no island
Enclosed kitchen - mid-sized traditional single-wall medium tone wood floor enclosed kitchen idea in Other with an undermount sink, raised-panel cabinets, white cabinets, granite countertops, beige backsplash, mosaic tile backsplash, stainless steel appliances and no island
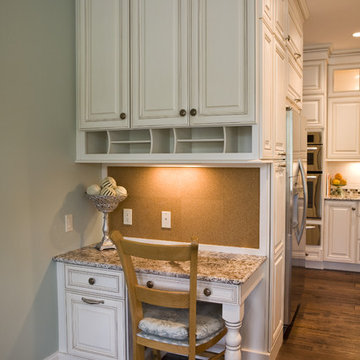
Country Cottage Style Home – Custom designed desk area with under cabinet lighting, cork board and letter divider
Inspiration for a timeless kitchen remodel in Other
Inspiration for a timeless kitchen remodel in Other
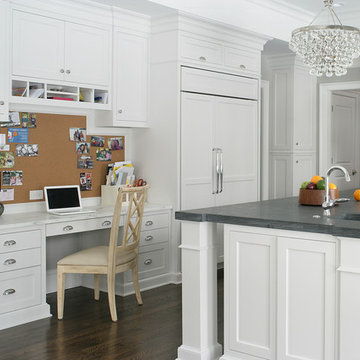
Inspiration for a transitional u-shaped dark wood floor kitchen remodel in New York with an integrated sink, shaker cabinets, white cabinets, paneled appliances and an island
1






