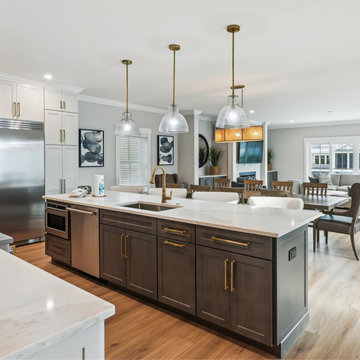Search results for "Distinctive" in Home Design Ideas

This beautifully designed custom kitchen has everything you need. From the blue cabinetry and detailed woodwork to the marble countertops and black and white tile flooring, it provides an open workspace with ample space to entertain family and friends.
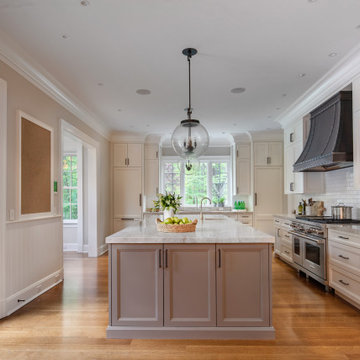
This kitchen underwent an extensive renovation with all new appliances and adding a picture window in the back to provide a view of the backyard. The DEANE designer loves how the color palette is a departure from the current all-white trend. The rustic, industrial custom hood is made with burnished metals that play off the oil-rubbed bronze hardware and the lighting fixtures. The over-sized island is made from two book-matched pieces of Taj Mahal quartzite – a natural stone, practically indestructible and a fantastic choice for this family of five. The island cabinets reflect the growing trend of using warmer, natural tones. The Weimaraner color which was used anchors the island against the creamy perimeter cabinets. The large island was designed with the owners’ love of cooking and making pasta together as a family.
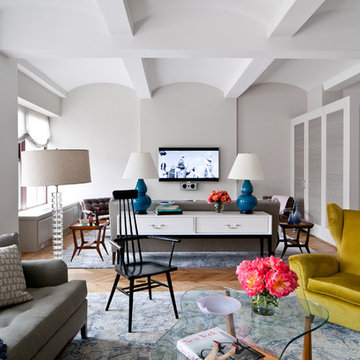
Inspiration for a contemporary living room remodel in New York with white walls
Find the right local pro for your project

Example of a large transitional u-shaped dark wood floor and brown floor open concept kitchen design in Boston with an undermount sink, shaker cabinets, white cabinets, stainless steel appliances, an island, white countertops, quartzite countertops, white backsplash and ceramic backsplash
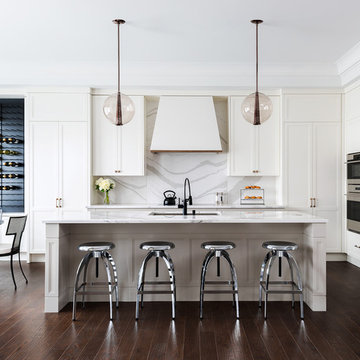
Cambria; Brittanicca; Classic;
Kitchen - transitional kitchen idea in Other
Kitchen - transitional kitchen idea in Other
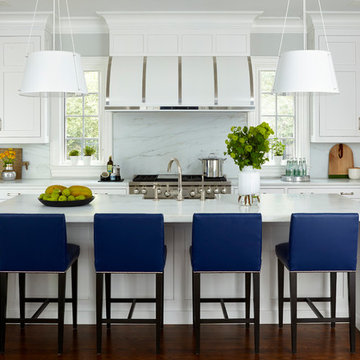
This kitchen takes a different approach, with white cabinetry, a white marble countertop and white hanging lights. However continuing with the navy trend, there are navy and black countertop stools perfect for a breakfast bar or a quick snack.
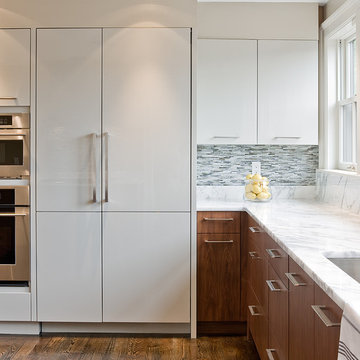
Kitchen - contemporary kitchen idea in Boston with paneled appliances, marble countertops, flat-panel cabinets, white cabinets, an undermount sink, matchstick tile backsplash and gray backsplash

Stunning shower stall flanked by twin wall-hung vanities. Shower bar system, and modern faucets add to the effect.
Bathroom - large contemporary master beige tile and mosaic tile vinyl floor bathroom idea in Seattle with an undermount sink, flat-panel cabinets, light wood cabinets, beige walls and solid surface countertops
Bathroom - large contemporary master beige tile and mosaic tile vinyl floor bathroom idea in Seattle with an undermount sink, flat-panel cabinets, light wood cabinets, beige walls and solid surface countertops
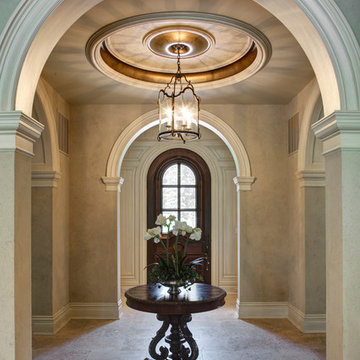
Limestone floors imported from France combined with walls plastered in a stucco finish, provide a seamless look in this dramatic foyer with archways lead to the various adjoining spaces.
Photography Alain Jaramillo

We created a built in work space on the back end of the new family room. The blue gray color scheme, with pops of orange was carried through to add some interest. Ada Chairs from Mitchell Gold were selected to add a luxurious, yet comfortable desk seat.
Kayla Lynne Photography

DEANE Inc's beautiful custom master bathroom, complete with custom cabinetry and custom flooring. Double vanity with lots of space on the counter as well as in drawers. Large mirror and both hanging and recessed lighting, creating more space throughout.
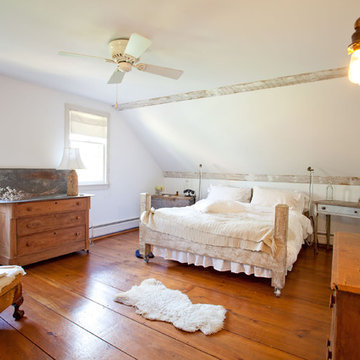
Tess Fine © 2012 Houzz
Bedroom - cottage medium tone wood floor bedroom idea in Boston with white walls
Bedroom - cottage medium tone wood floor bedroom idea in Boston with white walls

This classic DEANE Inc kitchen has all the greatest custom features from its unique carriage doors allowing for a rush of sunlight, as well as it’s stainless steel accents through the custom cabinetry and the countertop stools. The white marble countertop and fresh white tiled backsplash also creates a clean look.

Art Gray
Small trendy master concrete floor and gray floor bedroom photo in Los Angeles with gray walls and no fireplace
Small trendy master concrete floor and gray floor bedroom photo in Los Angeles with gray walls and no fireplace
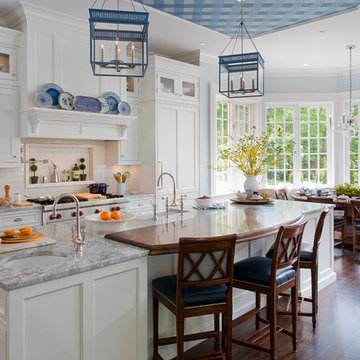
This beautiful DEANE Inc custom kitchen has beautiful blue accents throughout the white kitchen. The custom white cabinetry throughout is complimented nicely by the blue patterned ceiling and blue pendant lights.

Photography by Richard Mandelkorn
Kitchen - traditional kitchen idea in Boston with a farmhouse sink, marble countertops, white cabinets, beaded inset cabinets, white backsplash and subway tile backsplash
Kitchen - traditional kitchen idea in Boston with a farmhouse sink, marble countertops, white cabinets, beaded inset cabinets, white backsplash and subway tile backsplash
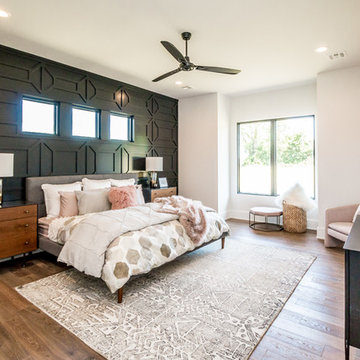
Example of a large trendy master dark wood floor and brown floor bedroom design in Other with white walls and no fireplace
Showing Results for "Distinctive"
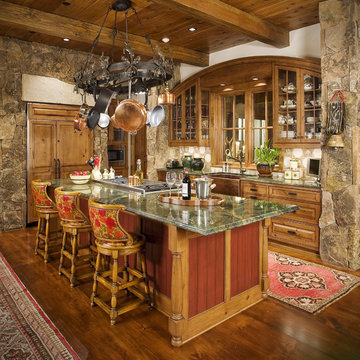
Inspiration for a rustic l-shaped medium tone wood floor and brown floor kitchen remodel in Other with a farmhouse sink, raised-panel cabinets, medium tone wood cabinets, beige backsplash, paneled appliances, an island and green countertops

Photo byAngie Seckinger
Small walk-in designed for maximum use of space. Custom accessory storage includes double-decker jewelry drawer with velvet inserts, Maple pull-outs behind door for necklaces & scarves, vanity area with mirror, slanted shoe shelves, valet rods & hooks.

Inspiration for a transitional l-shaped light wood floor and exposed beam kitchen remodel in Minneapolis with an undermount sink, light wood cabinets, multicolored backsplash, stainless steel appliances, an island and white countertops
1








