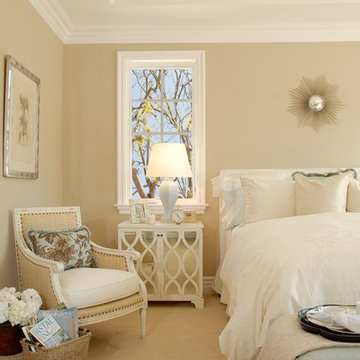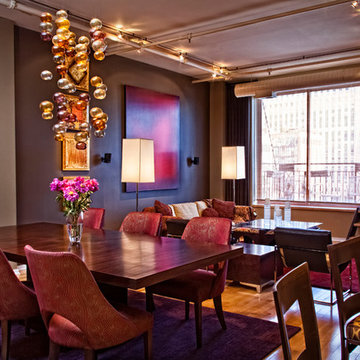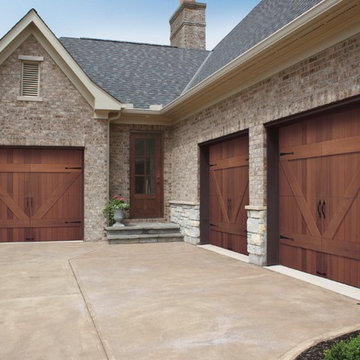Search results for "Doctors" in Home Design Ideas
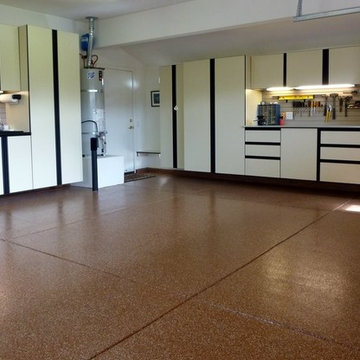
Simple 2 1/2 car garage make over. We started with an epoxy flake garage floor coating in Adobe Red that complimented the tile inside the house and the customers car. The garage cabinets are an almond melamine laminate with powder coated black full length aluminum fingerpull handles. CAbinets are mounted to the wall with no legs so the garage can be kept nice and clean. A galvanized steel work bench top allows the customer to do some heavy duty work with out worries of scratching.
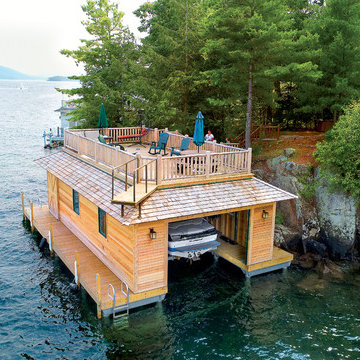
Boathouse with pile dock foundation on Lake George New York
Example of a mountain style detached one-car boathouse design in Other
Example of a mountain style detached one-car boathouse design in Other
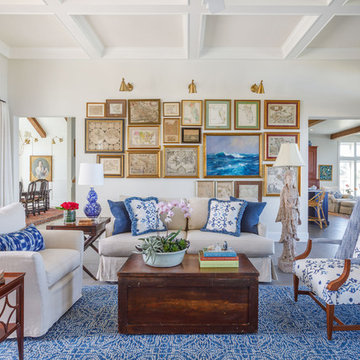
Jessie Preza Photography
Inspiration for a large cottage enclosed and formal ceramic tile and gray floor living room remodel in Jacksonville with beige walls, a standard fireplace, a tile fireplace and no tv
Inspiration for a large cottage enclosed and formal ceramic tile and gray floor living room remodel in Jacksonville with beige walls, a standard fireplace, a tile fireplace and no tv
Find the right local pro for your project
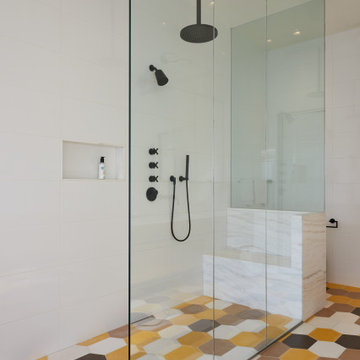
Example of a large trendy master white tile and porcelain tile porcelain tile and multicolored floor bathroom design in New York with flat-panel cabinets, light wood cabinets, white walls, an undermount sink, marble countertops and white countertops
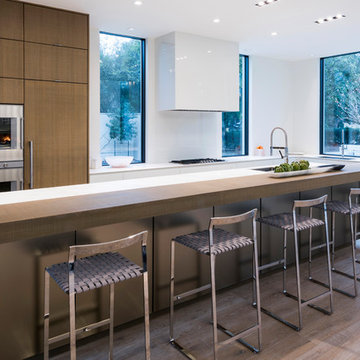
Example of a trendy light wood floor and beige floor kitchen design in Dallas with an undermount sink, flat-panel cabinets, brown cabinets, stainless steel appliances and an island
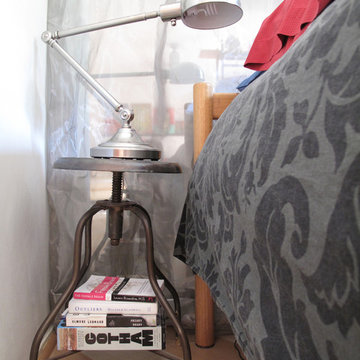
Using a vintage doctor's stool we made a bedside table in a tight area.
Inspiration for an eclectic bedroom remodel in San Francisco
Inspiration for an eclectic bedroom remodel in San Francisco
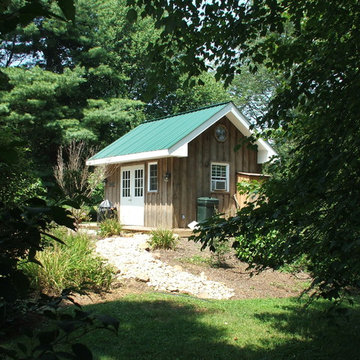
Studio / workshop shed - traditional detached studio / workshop shed idea in Philadelphia
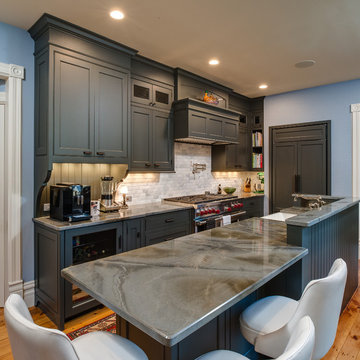
Design By: Sandra Bargiel, Suzannah Tobin and Nancy Duke.
Photos by Mike Gullon
Large transitional single-wall medium tone wood floor enclosed kitchen photo in Other with a farmhouse sink, beaded inset cabinets, gray cabinets, granite countertops, gray backsplash, stone tile backsplash, stainless steel appliances and an island
Large transitional single-wall medium tone wood floor enclosed kitchen photo in Other with a farmhouse sink, beaded inset cabinets, gray cabinets, granite countertops, gray backsplash, stone tile backsplash, stainless steel appliances and an island

This kitchen was formerly a dark paneled, cluttered, divided space with little natural light. By eliminating partitions and creating a more functional, open floorplan, as well as adding modern windows with traditional detailing, providing lovingly detailed built-ins for the clients extensive collection of beautiful dishes, and lightening up the color palette we were able to create a rather miraculous transformation. The wide plank salvaged pine floors, the antique french dining table, as well as the Galbraith & Paul drum pendant and the salvaged antique glass monopoint track pendants all help to provide a warmth to the crisp detailing.
Renovation/Addition. Rob Karosis Photography
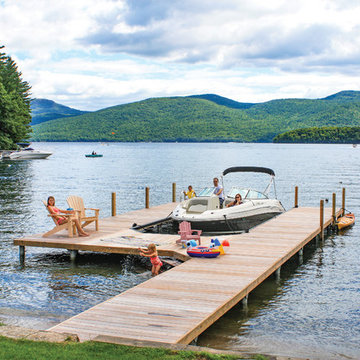
Phased dock / boathouse project with permanent pile dock being installed first, then the boathouse added 6 years later.
Dock - rustic backyard dock idea in Other with no cover
Dock - rustic backyard dock idea in Other with no cover
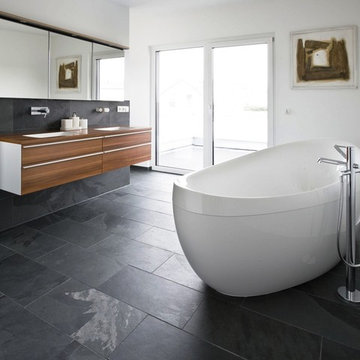
by Tile Doctor
Inspiration for a large modern master black tile and ceramic tile slate floor freestanding bathtub remodel in Chicago with flat-panel cabinets, medium tone wood cabinets, white walls, an undermount sink and wood countertops
Inspiration for a large modern master black tile and ceramic tile slate floor freestanding bathtub remodel in Chicago with flat-panel cabinets, medium tone wood cabinets, white walls, an undermount sink and wood countertops
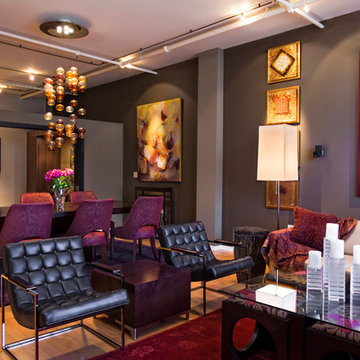
Marcel Page Photography
Example of a trendy open concept living room design in Chicago with gray walls
Example of a trendy open concept living room design in Chicago with gray walls
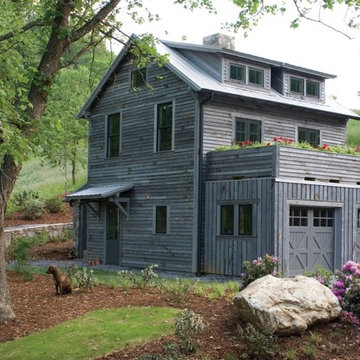
Example of a mountain style brown two-story wood exterior home design in Philadelphia
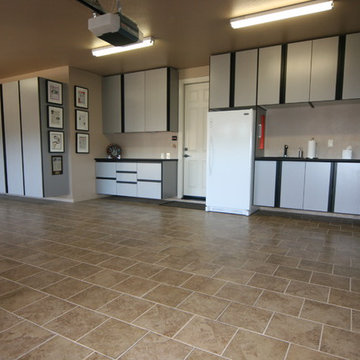
A 2010 Top Shelf Design award winner, this garage was designed to maximize storage. A Garage cabinet just for the maids supplies, along with additional hanging storage for out of season clothes and file drawers.
Photo: Derrek Holland
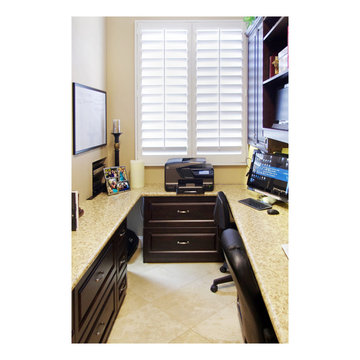
One homeowner of a particular model home in the Sun City Roseville development that came with a rather large space for a laundry room, was faced with this dilemma recently. After relocating her washer and dryer into the garage and setting up a make shift office of her own in the laundry room, the homeowner realized that, although she succeeded in turning the space into a somewhat functional work area, it just wasn’t up to par for all of her wants and needs. Hoping to come up some new small home office ideas that would squeeze all of her needs into the tiny space, she decided to seek help from a home organization specialist and sat down with The Closet Doctor. There were several requirements and obstacles that made the development of an office design which satisfied the homeowner particularly difficult. One was the need for two workstations which would have enough desk space for each person to sit comfortably and not be on top of each other. Another obstacle was the new design had to work around a cut-out in the corner of the wall, which contained built-in shelves for the components of a nearby entertainment center. Finally, the designer also had to be sure to incorporate “lots of legal sized filing drawers” into its new design.
The Closet Doctor went to work and was able to design a solution that, not only met all of the homeowner’s needs, but was attractive, and within her budget. The new built-in design included two work areas that were spacious and each with its own overhead cabinet, storage drawer, and single letter size file drawer for active projects. In between the two overhead cabinets, additional open shelving allowed for display items as well as space for a small TV in the center. Extra storage and organization space was also put behind doors for a clean and neat look. In addition, in order to maintain as much space as possible, the cabinets on the end and left side wall were made just deep enough to fit legal size lateral file drawers. Finally, the built in component shelves were left open in the corner for easy access, with the desk top passing in front of the space at the same height as one of the shelves, which gave the corner a neat and organized appearance as well. To top it off, low energy under cabinet LED lights with a dimmer switch were installed in order to illuminate the work area.
The Client loved the result of her home improvement project, in both the look and functionality of the new design compared to the “temporary setup” she had in place before. With the additional storage space and organization that the new built in office unit provided, the satisfied homeowner was able to achieve the clean and organized look as well as optimum functionality that she preferred.
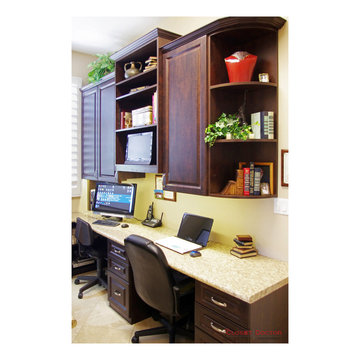
One homeowner of a particular model home in the Sun City Roseville development that came with a rather large space for a laundry room, was faced with this dilemma recently. After relocating her washer and dryer into the garage and setting up a make shift office of her own in the laundry room, the homeowner realized that, although she succeeded in turning the space into a somewhat functional work area, it just wasn’t up to par for all of her wants and needs. Hoping to come up some new small home office ideas that would squeeze all of her needs into the tiny space, she decided to seek help from a home organization specialist and sat down with The Closet Doctor. There were several requirements and obstacles that made the development of an office design which satisfied the homeowner particularly difficult. One was the need for two workstations which would have enough desk space for each person to sit comfortably and not be on top of each other. Another obstacle was the new design had to work around a cut-out in the corner of the wall, which contained built-in shelves for the components of a nearby entertainment center. Finally, the designer also had to be sure to incorporate “lots of legal sized filing drawers” into its new design.
The Closet Doctor went to work and was able to design a solution that, not only met all of the homeowner’s needs, but was attractive, and within her budget. The new built-in design included two work areas that were spacious and each with its own overhead cabinet, storage drawer, and single letter size file drawer for active projects. In between the two overhead cabinets, additional open shelving allowed for display items as well as space for a small TV in the center. Extra storage and organization space was also put behind doors for a clean and neat look. In addition, in order to maintain as much space as possible, the cabinets on the end and left side wall were made just deep enough to fit legal size lateral file drawers. Finally, the built in component shelves were left open in the corner for easy access, with the desk top passing in front of the space at the same height as one of the shelves, which gave the corner a neat and organized appearance as well. To top it off, low energy under cabinet LED lights with a dimmer switch were installed in order to illuminate the work area.
The Client loved the result of her home improvement project, in both the look and functionality of the new design compared to the “temporary setup” she had in place before. With the additional storage space and organization that the new built in office unit provided, the satisfied homeowner was able to achieve the clean and organized look as well as optimum functionality that she preferred.
Showing Results for "Doctors"
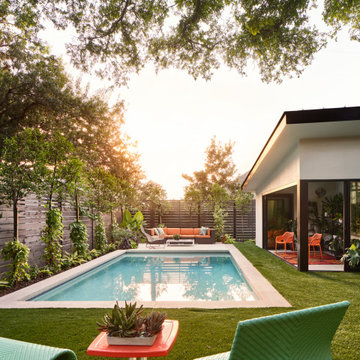
Pool house - mid-sized mid-century modern backyard rectangular pool house idea in Austin
1






