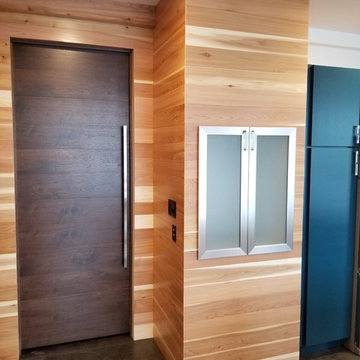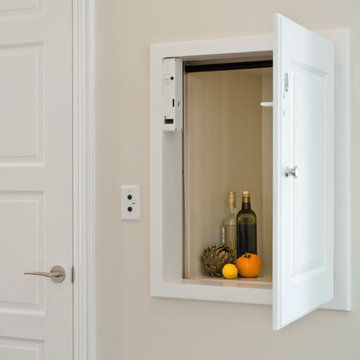Search results for "Dumb waiter" in Home Design Ideas
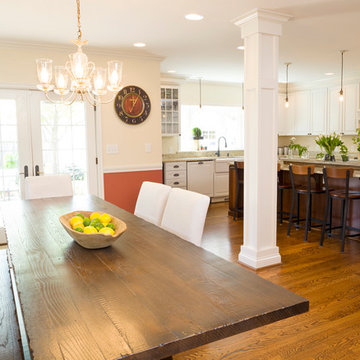
The dining room opens into this expansive kitchen.
Inspiration for a large farmhouse u-shaped medium tone wood floor and brown floor eat-in kitchen remodel in Columbus with a farmhouse sink, recessed-panel cabinets, white cabinets, granite countertops, beige backsplash, matchstick tile backsplash, stainless steel appliances and an island
Inspiration for a large farmhouse u-shaped medium tone wood floor and brown floor eat-in kitchen remodel in Columbus with a farmhouse sink, recessed-panel cabinets, white cabinets, granite countertops, beige backsplash, matchstick tile backsplash, stainless steel appliances and an island
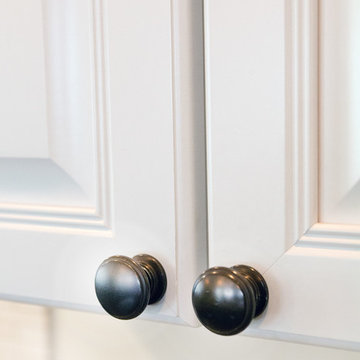
Cabinet and knob details.
Large cottage u-shaped medium tone wood floor eat-in kitchen photo in Columbus with a farmhouse sink, recessed-panel cabinets, white cabinets, granite countertops, beige backsplash, matchstick tile backsplash, stainless steel appliances and an island
Large cottage u-shaped medium tone wood floor eat-in kitchen photo in Columbus with a farmhouse sink, recessed-panel cabinets, white cabinets, granite countertops, beige backsplash, matchstick tile backsplash, stainless steel appliances and an island
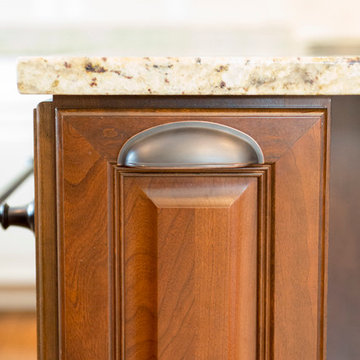
Cabinet details within center island.
Inspiration for a large cottage u-shaped medium tone wood floor eat-in kitchen remodel in Columbus with a farmhouse sink, recessed-panel cabinets, white cabinets, granite countertops, beige backsplash, matchstick tile backsplash, stainless steel appliances and an island
Inspiration for a large cottage u-shaped medium tone wood floor eat-in kitchen remodel in Columbus with a farmhouse sink, recessed-panel cabinets, white cabinets, granite countertops, beige backsplash, matchstick tile backsplash, stainless steel appliances and an island
Find the right local pro for your project
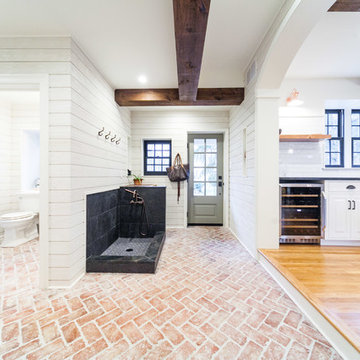
The stair to the apartment and it's entrance were in the foreground here a very narrow hall entry into the main home's kitchen. We expanded the opening to the kitchen for a more open feeling and added a pet/boot bath since the woods and yard were a must for this outdoorsy and adventurous family.
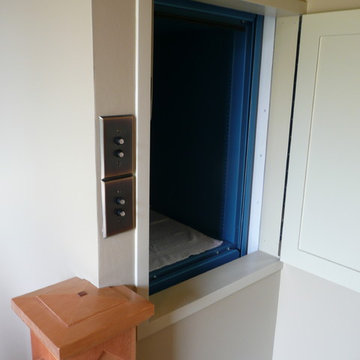
Dumbwaiter located in hallway of craftsman house. Goes to 3 stories from basement to 2nd floor.
Inspiration for a craftsman staircase remodel in Seattle
Inspiration for a craftsman staircase remodel in Seattle
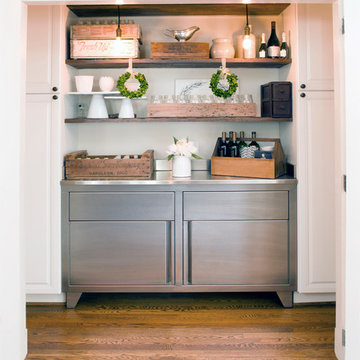
French doors open up to this gracious pantry complete with custom made stainless cabinets.
Example of a large country u-shaped medium tone wood floor and brown floor eat-in kitchen design in Columbus with a farmhouse sink, recessed-panel cabinets, white cabinets, granite countertops, beige backsplash, matchstick tile backsplash, stainless steel appliances and an island
Example of a large country u-shaped medium tone wood floor and brown floor eat-in kitchen design in Columbus with a farmhouse sink, recessed-panel cabinets, white cabinets, granite countertops, beige backsplash, matchstick tile backsplash, stainless steel appliances and an island
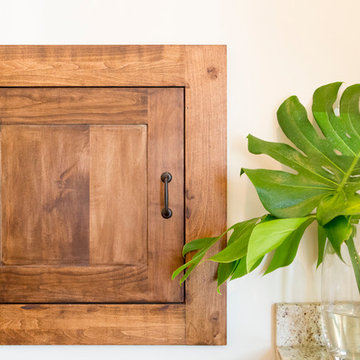
Custom made door for the dumb waiter.
Example of a large country u-shaped medium tone wood floor eat-in kitchen design in Columbus with a farmhouse sink, recessed-panel cabinets, white cabinets, granite countertops, beige backsplash, matchstick tile backsplash, stainless steel appliances and an island
Example of a large country u-shaped medium tone wood floor eat-in kitchen design in Columbus with a farmhouse sink, recessed-panel cabinets, white cabinets, granite countertops, beige backsplash, matchstick tile backsplash, stainless steel appliances and an island
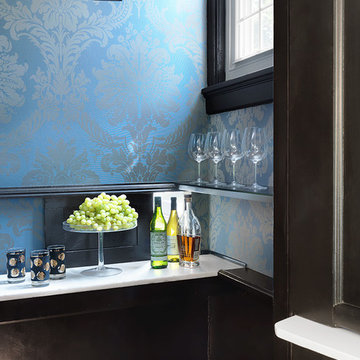
We added the same Romo, TRI145 TRIANON-DAMASK LAZULI wall covering to the bar to bring texture and glamour.
Alise O'Brian Photography
Small elegant dark wood floor and brown floor enclosed dining room photo in St Louis with blue walls
Small elegant dark wood floor and brown floor enclosed dining room photo in St Louis with blue walls
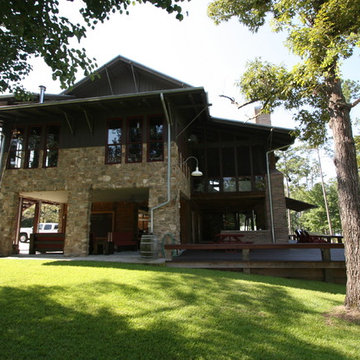
This lakefront property set in a nice quiet cove on Lake Sam Rayburn. The entire project was planned and built by carter & company for large family events.
The 3 1/2 level structure is designed with craftsman influences and functions well as a large fishing lodge designed for year-round entertaining.
Ground level includes outdoor kitchen/dining area,separate outdoor living/gaming area with custom cypress beamed furniture built by carter & company. A 1700 Sq deck overlooks beautiful Sam Rayburn and garage doors open across front and rear elevations to create open breeze ways throughout all downstairs areas.
Second floor includes living dining and master suite .an enclosed screen porch extends all the way across the lake side with an old wooden cistern structure which houses an outdoor hot tub. The screen porch has it own 5 ton central unit which is only shared with the downstairs shop area.it also has a 50,000 but ventless fireplace on one end which creates a ( winter area ) on the screen porch.
The open spaces of living/dining also share aux heating via early 1900's
Wood stove (pot belly) which was refurbished and was originally used in a girls dormitory somewhere in Colorado. Kitchen amenities include professional series equipment, a baking center, dumb waiter to downstairs kitchen, pressed tin ceilings. The entire structure touts custom made knotty alder moldings cabinets and doors. The interior walls are also slatted knotty alder with paint stained finishes.
The third floor houses 3 guest bedrooms 1 full bath 1 jack and Jill bath, a 10 x 10 sleeping tent with chandelier, queen mattress, and lake view window. Attic does not exist, instead we incorporated open air vaulted ceilings with turnbuckle collar ties and an upper sleeping loft for kids accessed by custom ships ladder. Other areas of interest include front open air materials lift, 100 ft redneck water slide assembled during summertime and rolling boat dock for lake activities.

A Northwest Modern, 5-Star Builtgreen, energy efficient, panelized, custom residence using western red cedar for siding and soffits.
Photographs by Miguel Edwards
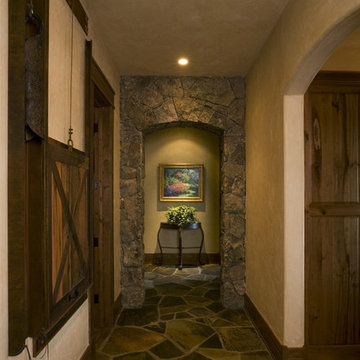
Architect: Joe Patrick Robbins, AIA
Builder: Sullivan Construction
Photographer: Tim Murphy
Hallway - rustic hallway idea in Denver
Hallway - rustic hallway idea in Denver
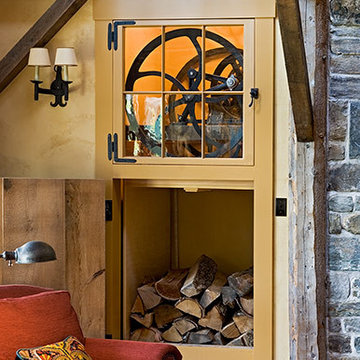
Ann completed this project while a principal at dpf Design, inc
Lead designers - Ann Shriver Sargent and Martha vonAmmon.
Contractor - David Anderson Hill, inc.
Photography - Rob Karosis.
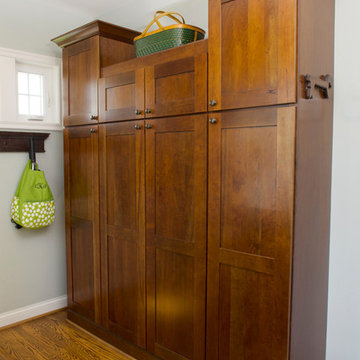
Sponsored
Columbus, OH
The Creative Kitchen Company
Franklin County's Kitchen Remodeling and Refacing Professional
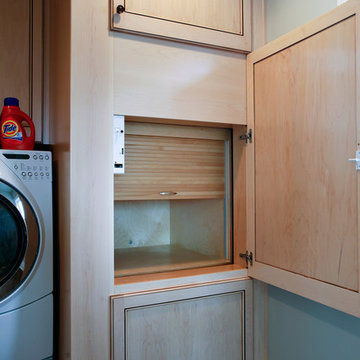
Dumbwaiter door open in pantry area above. Client wanted the ability to have grocery and other items moved from garage into this area above and into kitchen.
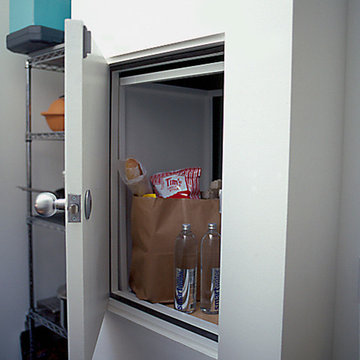
A dumbwaiter connects the kitchen to the other areas of the home.
This was an architect-designed home from the sixties, with lots of California thinking in the construction, including a flat roof, minimal insulation, and floor to ceiling glass. The original bedrooms and bath on the main floor were tight, and the kitchen and small family room were dark and cut off from the light and spacious living and dining room area. The previous owners had decided to cover the interior with faux-Colonial trim and wallpaper. We could have gone up another story to create a new master suite and children’s bedrooms, but that would have made the house far larger than actually needed. Instead, we maximized the lower floor area, turning the daylight basement into an adult retreat with a spacious master bedroom and bath, looking out over the garden. A lower floor den could be used as a nursery until children were old enough to move upstairs.
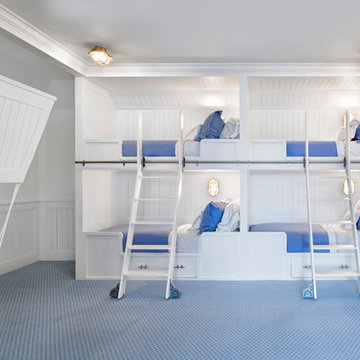
Photography by The Alexis Agency
Beach style gender-neutral carpeted kids' bedroom photo with white walls
Beach style gender-neutral carpeted kids' bedroom photo with white walls
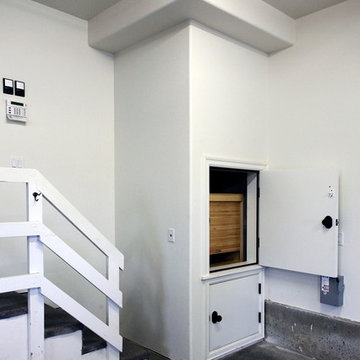
Dumbwaiter door open in garage area. Client wanted the ability to have grocery and other items moved from garage into pantry area above and into kitchen.
Showing Results for "Dumb Waiter"
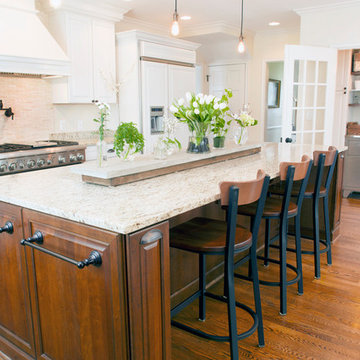
Sponsored
Columbus, OH
The Creative Kitchen Company
Franklin County's Kitchen Remodeling and Refacing Professional

Example of a mid-sized eclectic l-shaped ceramic tile dedicated laundry room design in Houston with a drop-in sink, shaker cabinets, white cabinets, solid surface countertops, beige walls and a side-by-side washer/dryer
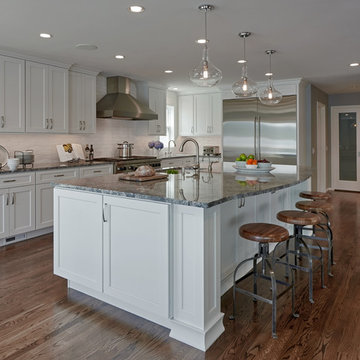
NW Architectural Photography
Inspiration for a large craftsman single-wall dark wood floor and brown floor eat-in kitchen remodel in Seattle with a drop-in sink, shaker cabinets, white cabinets, white backsplash, ceramic backsplash, stainless steel appliances, an island, granite countertops and gray countertops
Inspiration for a large craftsman single-wall dark wood floor and brown floor eat-in kitchen remodel in Seattle with a drop-in sink, shaker cabinets, white cabinets, white backsplash, ceramic backsplash, stainless steel appliances, an island, granite countertops and gray countertops
1






