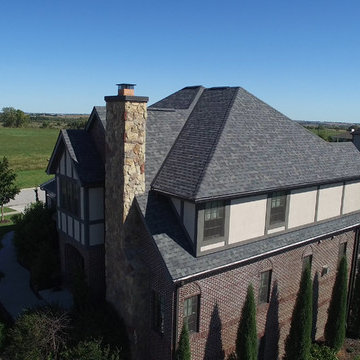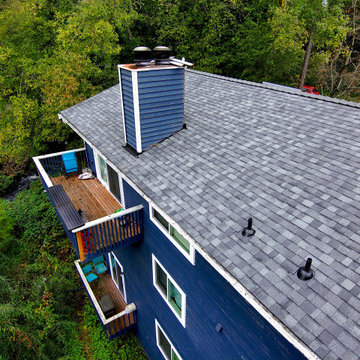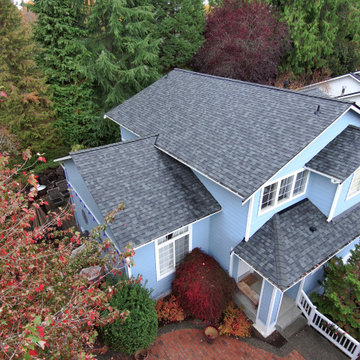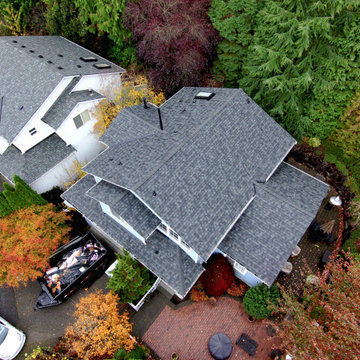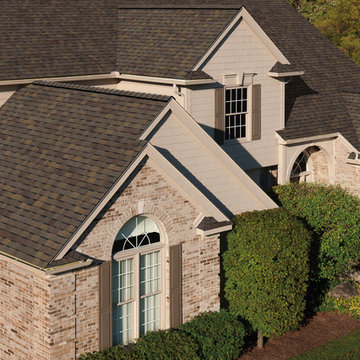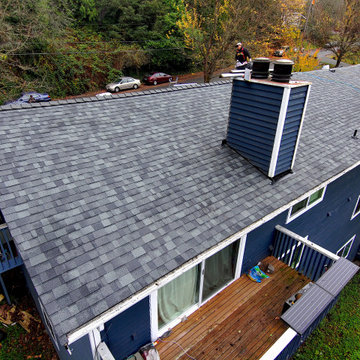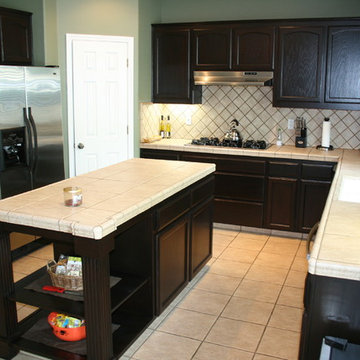Search results for "Duration" in Home Design Ideas
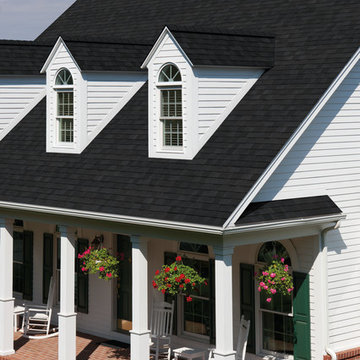
Example of a large cottage white two-story concrete fiberboard exterior home design in Atlanta with a shingle roof
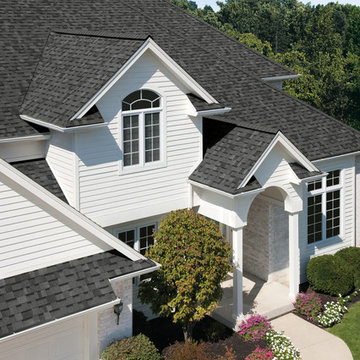
Example of a large classic white two-story concrete fiberboard house exterior design in Atlanta with a hip roof and a shingle roof
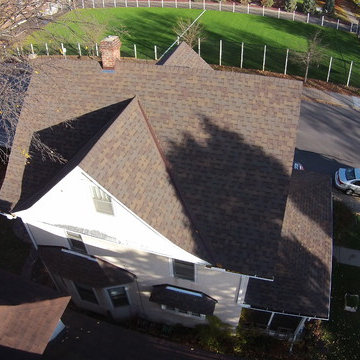
Construction Story:
Roof Installation, Owens Corning "Duration" "Teak", Minneapolis, Minnesota
Mid-sized elegant three-story stucco gable roof photo in Minneapolis
Mid-sized elegant three-story stucco gable roof photo in Minneapolis
Find the right local pro for your project
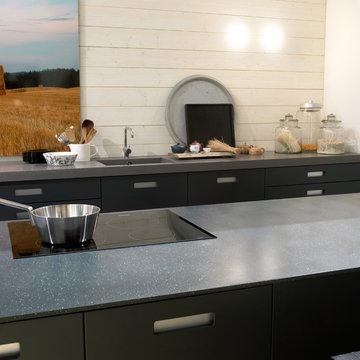
Durat counter in color 441. Farmhouse kitchen styled by Ulla Koskinen.
Inspiration for a farmhouse kitchen remodel with an undermount sink, black cabinets, solid surface countertops, beige backsplash, wood backsplash and black appliances
Inspiration for a farmhouse kitchen remodel with an undermount sink, black cabinets, solid surface countertops, beige backsplash, wood backsplash and black appliances
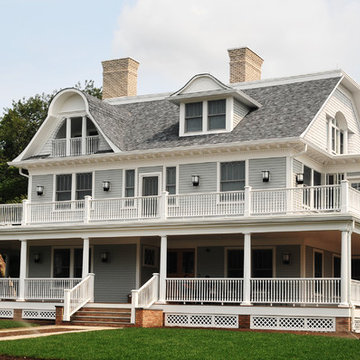
Owens Corning Tru Def. Duration Shingle in Slatestone we are Owens Corning Platinum Contractors, Licensed and Insured! Free Estimates! 732-531-5500 Photo by Lou Handwerker
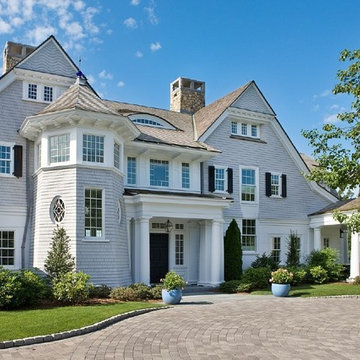
Osterville, MA
Photography by Warren Patterson
Huge victorian three-story wood exterior home idea in Boston
Huge victorian three-story wood exterior home idea in Boston
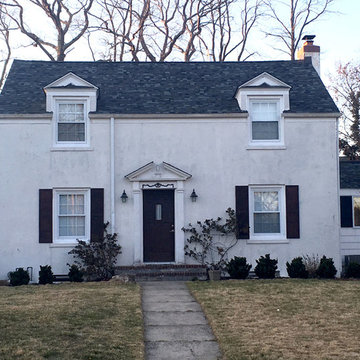
Owens Corning duration series shingle: designer color: Storm Cloud #justroofit #exteriorexperts #freeestimates!
Elegant home design photo in New York
Elegant home design photo in New York
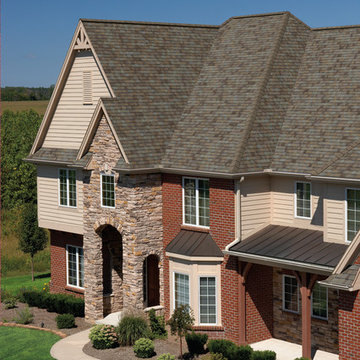
Large elegant beige three-story mixed siding exterior home photo in Atlanta with a shingle roof
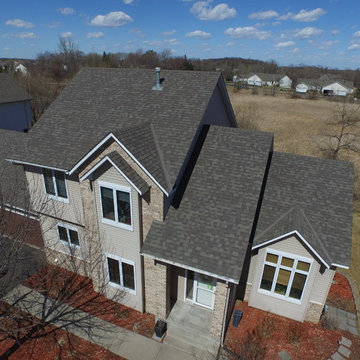
Owens Corning Duration "Driftwood" Roofing system, Brown garage doors, metal aluminum siding
Minimalist beige two-story brick exterior home photo in Minneapolis
Minimalist beige two-story brick exterior home photo in Minneapolis
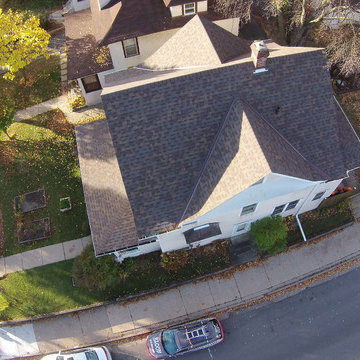
Construction Story:
Roof Installation, Owens Corning "Duration" "Teak", Minneapolis, Minnesota
Example of a mid-sized classic three-story stucco gable roof design in Minneapolis
Example of a mid-sized classic three-story stucco gable roof design in Minneapolis
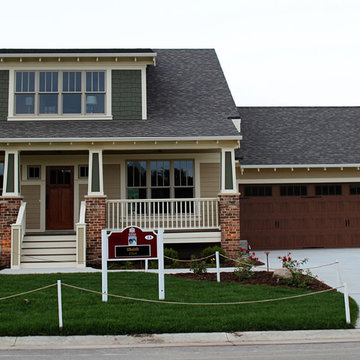
Parade of homes craftsman style exterior
Example of a classic exterior home design in Milwaukee
Example of a classic exterior home design in Milwaukee
Showing Results for "Duration"
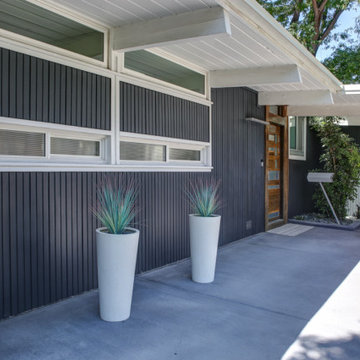
We gave this mid-century home a modern facelift. Tongue and groove wood siding was installed vertically on this one-story home. Does your home need some love on the exterior? Dark paint hues are totally in making this Denver home a stunner. We only use the best paint on the exterior of our homes: Sherwin-Williams Duration.
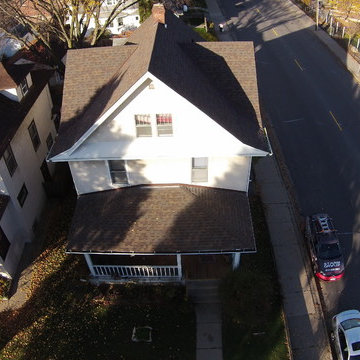
Construction Story:
Roof Installation, Owens Corning "Duration" "Teak", Minneapolis, Minnesota
Mid-sized traditional three-story stucco gable roof idea in Minneapolis
Mid-sized traditional three-story stucco gable roof idea in Minneapolis
1






