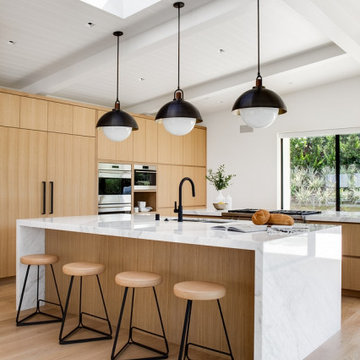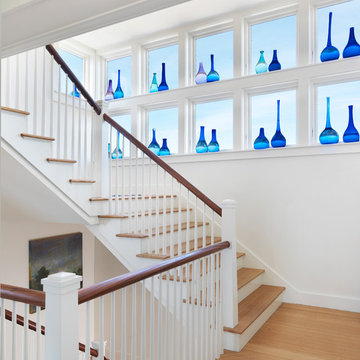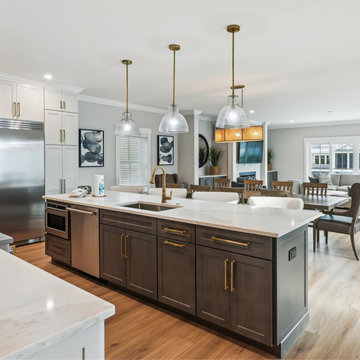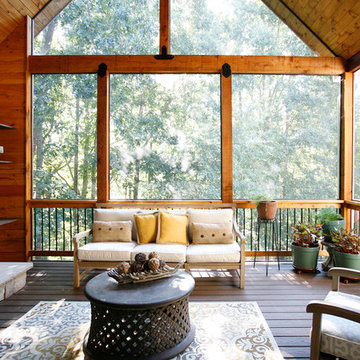Search results for "Enhances" in Home Design Ideas

The combination den-office is a cozy place to take care of business, play a game of chess, read or chat. Though the overall home is transitional, this space leans more toward the traditional, anchored by the client's ornately carved desk.
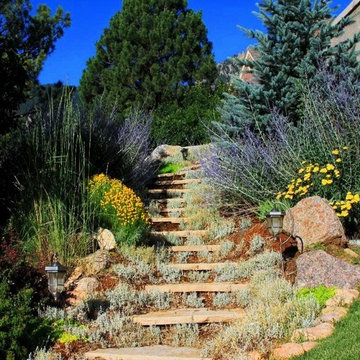
The planted flagstone stairs offer an enchanting alternative to the entry of a residential home that was built on a hillside.
Design ideas for a traditional rock hillside landscaping in Denver.
Design ideas for a traditional rock hillside landscaping in Denver.
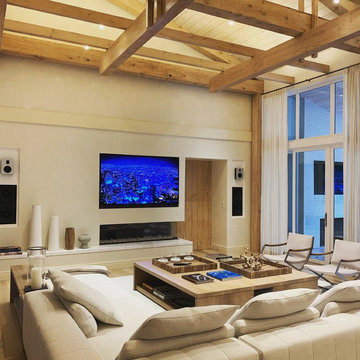
Example of a beach style family room design in New York with beige walls, a ribbon fireplace and a wall-mounted tv
Find the right local pro for your project

My client wanted “lake home essence” but not a themed vibe. We opted for subtle hints of the outdoors, such as the branchy chandelier centered over the space and the tall sculpture in the corner, made from a tree root and shell. Its height balances the “weight” of the stained cabinetry wall and the unbreakable wood is family friendly for kids and pets.
Remember the Little Ones
Family togetherness was key my client. To accommodate everyone from kids to grandma, we included a pair of ottomans that the children can sit on when they play at the table. They are perfect as foot rests for the grownups too, and when not in use, can be tucked neatly under the cocktail table.
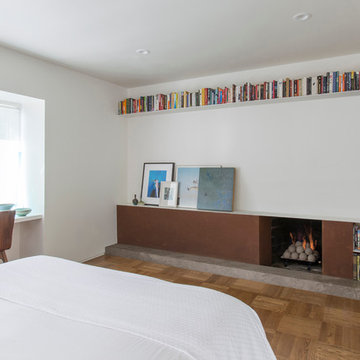
Every inch of the inside and outside living areas are reconceived in this full house and guest-house renovation in Berkeley. In the main house the entire floor plan is flipped to re-orient public and private areas, with the formerly small, chopped up spaces opened and integrated with their surroundings. The studio, previously a deteriorating garage, is transformed into a clean and cozy space with an outdoor area of its own. A palette of screen walls, corten steel, stucco and concrete connect the materials and forms of the two spaces. What was a drab, dysfunctional bungalow is now an inspiring and livable home for a young family. Photo by David Duncan Livingston

Jeff Herr
Example of a small classic medium tone wood floor kitchen design in Atlanta with glass-front cabinets, subway tile backsplash, a farmhouse sink, gray cabinets, marble countertops, white backsplash, paneled appliances and a peninsula
Example of a small classic medium tone wood floor kitchen design in Atlanta with glass-front cabinets, subway tile backsplash, a farmhouse sink, gray cabinets, marble countertops, white backsplash, paneled appliances and a peninsula

Small spaces sometimes make a big impact, especially if they are enveloped by textured silver wallpaper and accented by a silver-framed mirror.
Large trendy master multicolored tile and glass sheet porcelain tile and beige floor corner shower photo in Chicago with gray walls, dark wood cabinets, shaker cabinets, a one-piece toilet, a drop-in sink, solid surface countertops, a hinged shower door and gray countertops
Large trendy master multicolored tile and glass sheet porcelain tile and beige floor corner shower photo in Chicago with gray walls, dark wood cabinets, shaker cabinets, a one-piece toilet, a drop-in sink, solid surface countertops, a hinged shower door and gray countertops

The yellow front door provides a welcoming touch to the covered porch.
Large farmhouse medium tone wood floor and brown floor entryway photo in Portland with white walls and a yellow front door
Large farmhouse medium tone wood floor and brown floor entryway photo in Portland with white walls and a yellow front door

Transitional master multicolored floor bathroom photo in Los Angeles with shaker cabinets, black cabinets, white walls, an undermount sink and gray countertops
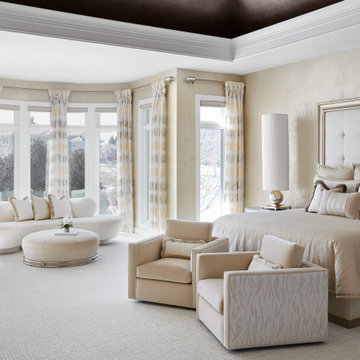
Serenity, peace and pure luxe were our goals for this master bedroom. We achieved it with a tone-on-tone color palette, mixed textures and custom furnishings.

What began as a renovation project morphed into a new house, driven by the natural beauty of the site.
The new structures are perfectly aligned with the coastline, and take full advantage of the views of ocean, islands, and shoals. The location is within walking distance of town and its amenities, yet miles away in the privacy it affords. The house is nestled on a nicely wooded lot, giving the residence screening from the street, with an open meadow leading to the ocean on the rear of the lot.
The design concept was driven by the serenity of the site, enhanced by textures of trees, plantings, sand and shoreline. The newly constructed house sits quietly in a location advantageously positioned to take full advantage of natural light and solar orientations. The visual calm is enhanced by the natural material: stone, wood, and metal throughout the home.
The main structures are comprised of traditional New England forms, with modern connectors serving to unify the structures. Each building is equally suited for single floor living, if that future needs is ever necessary. Unique too is an underground connection between main house and an outbuilding.
With their flowing connections, no room is isolated or ignored; instead each reflects a different level of privacy and social interaction.
Just as there are layers to the exterior in beach, field, forest and oceans, the inside has a layered approach. Textures in wood, stone, and neutral colors combine with the warmth of linens, wools, and metals. Personality and character of the interiors and its furnishings are tailored to the client’s lifestyle. Rooms are arranged and organized in an intersection of public and private spaces. The quiet palette within reflects the nature outside, enhanced with artwork and accessories.

Example of a huge farmhouse master carpeted bedroom design in Gloucestershire with gray walls
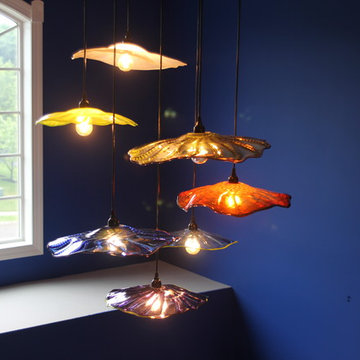
Our custom blown glass chandeliers are made totally custom to fit perfectly in your unique space. We work with you to capture the inner essence you wish to express.
Our client wished to add color to their sun room. This Deep Cobalt chandelier looks absolutely brilliant, as the outside sun and internal light of the chandelier converge in a kaleidoscope of blue. The glass dining room table and casual wooden chairs combined with the outside forestry make for a phenomenal combination.
This custom blown glass art platter chandelier is made from our golden topaz sconce flowers. This style of chandelier is wonderful for modern contemporary homes, and matches the wooden floors, grey rug, and white ceilings. This custom blown glass art platter chandelier is made from our golden topaz sconce flowers. This style of chandelier is wonderful for modern contemporary homes, and matches the wooden floors, grey rug, and white ceilings. It looks stunning over this wooden kitchen island.
Our custom-made glass lighting fixtures are perfect for your foyer, entryway, stairwell, living room, dining room, kitchen, or any room in your home. All of our chandeliers and custom blown glass lighting is fully customizable and tailored to fit your unique space. No two works are the same, each piece is custom made exactly for you.
This is a totally unique, Elongated, all-clear Ribbon chandelier we produced for a client's dining room. This fits in with traditional decor but with a modern twist, It matches the wood flooring, oak table, and mahogany dresser, and the abundance of natural sunlight from large windows makes this custom lighting glass fixture sparkle.
This is a totally unique, Elongated, all-clear Ribbon chandelier we produced for a client's dining room. This fits in with traditional decor but with a modern twist, It matches the wood flooring, oak table, and mahogany dresser, and the abundance of natural sunlight from large windows makes this custom lighting glass fixture sparkle.
We are a three generation family business, with over 50 years of experience. We have installations all over the world, for governments, civic memorials, public works, interior designers, decorators, architects, engineers, museums, art galleries, hotels, restaurants, corporations, corporate clients, businesses, ranches, oceanfront properties, apartment buildings, condominiums, and numerous private clients.
This floral custom dining room chandelier chandelier looks like an upside down flower pot miraculously suspended in mid-air. The reds in the chandelier match the red painted walls, while the yellows bring out the bamboo floors and light wood dining room table and dining room chairs. There is also plenty of natural sunlight from big sky windows. This home is traditional with a touch of contemporary in the furniture.
For this particular client living in Malibu, we procured for them a chandelier to fit the ultra-contemporary decor of their interior, enhance their home's natural light, and compliment the sun-abundant environment in which they live.
48" high x 72" long x 48" wide Colors shown: Orange, Fire Red, Yellow This blown-glass garden sculpture is designed to uniquely enhance your outdoor space. Dimensions and colors fully customizable, and sculpture can be lit from within for a nighttime glowing effect.
48" high x 72" long x 48" wide Colors shown: Aqua Blue, Lime, Emerald Green, Violet This blown-glass garden sculpture is designed to uniquely enhance your outdoor space. Dimensions and colors fully customizable, and sculpture can be lit from within for a nighttime glowing.
48" high x 48" wide x 24" deep These Opal White sconces seem to work in any space, as their internal lights cast a soft, agreeable glow. This particular pair adds a subtle touch to a forest view, and softens the juxtaposition between inside and out. Just like our chandeliers, our sconces are internally lit with ultra long-lasting, dimmable LEDs.
50" high x 46" wide x 26" deep This is a honey, wood, and grey sconce we produced for a client to accentuate a warm, wooden, yet contemporary feel. Just like our chandeliers, our sconces are internally lit with ultra long-lasting, dimmable LEDs.
72" high x 60" wide x 24" deep This wall sconce is simply fun. Vibrant colors play with each other, yet match because they fall in the same color spectrum, as the client's sitting room is transformed into a display of modern art. Just like our chandeliers, our sconces are internally lit with ultra long-lasting, dimmable LEDs.
We serve the entire United States and Canada. We service all 50 states, including Alabama, Alaska, Arizona, Arkansas, California, Colorado, Connecticut, Delaware, Florida, Georgia, Hawaii, Idaho, Illinois, Indiana, Iowa, Kansas, Kentucky, Louisiana, Maine, Maryland, Massachusetts, Michigan, Minnesota, Mississippi, Missouri, Montana, Nebraska, Nevada, New Hampshire, New Jersey, New Mexico, New York, North Carolina, North Dakota, Ohio, Oklahoma, Oregon, Pennsylvania, Rhode Island, South Florida, Miami, Coral Gables, South Carolina, South Dakota, Tennessee, Texas, Utah, Vermont, Virginia, Washington, West Virginia, Wisconsin, Wyoming. In California, we specifically service Orange County, Los Angeles, LA County, and Malibu. Zip code 90210. In the Washington D.C. area, we specifically serve Alexandria, Arlington, Loudon, Bethesda, Upper Marlboro, Kalorama, and the Palisades. In Connecticut, we specifically serve Greenwich. Zip codes 22314 and 2203.
Our custom made, blown glass chandeliers are functional glass art and can be customized for apartments, condos, a client’s foyer, living room, dining room, great room, family room, kitchen, kitchen island, even bathroom and bedroom.
Our fully custom glass art chandeliers are all blown here in the United States of America. We customize them to go with all furnishings, including one’s mahogany dining room table, wood dining room table, contemporary dining room table, traditional dining room table, and modern dining room table. They also match one’s marble kitchen island, skylight, coffee table, custom wallpaper, other lighting fixtures, custom wall sconces, dining room chairs, marble countertops. They look phenomenal in large or small homes, and seaside villas. Ocean front properties are a speciality of ours as well.
A closeup photo of the outdoor patio chandelier, displaying the incredible detail and craftsmanship in each individual piece. This picture is art unto itself.
We provide full personalized service, including Lighting Design, Lighting Manufacturer, Custom Lighting, Custom Chandeliers, Multi-story Chandeliers, Multi-level Chandeliers, Glass Lighting, Pendant Lighting, Commercial Lighting, Residential Lighting, Blown Glass, Fused Glass, Bubble Glass Lighting, Bubble Chandeliers, Dining Room Lighting, Kitchen Pendants, Lighting Design Consultation.
All chandeliers are hand crafted by our talented artists here in the USA. That’s right, all of our artists and craftsmen are here in the U.S. Each piece is a truly functional work of art. We like to think of it as art primarily, it just happens to be functional! It is true artistic creativity combined with engineering and architectural practicality. At Ethel A. Furman & Associates, the online gallery of GlassArt.net, you are the creator. We like to push the limits of light, color and texture, with our dramatic custom lighting and decor made from our exotic, fused & blown glass.
As a lighting and glass manufacturer, Ethel A. Furman & Associates, the online gallery of GlassArt.net is as unique as the products we offer. We're small enough to provide an unparalleled level of service and craftsmanship. That said, we are large enough to handle residential and commercial jobs of any size. Not found everywhere, you can see our exotic materials displayed around the globe.
Whether you have a vision or you're looking for one, or several, our artists can create something way beyond the expected.
Let us create something exceptional for you.
This is the chandelier in full of the previous closeup photo. We produced this vibrantly colored outdoor chandelier for a client's roofed patio area. Do not be deceived by the thin wires; we use taut, aircraft-strength cables that keep the chandelier stable in virtually any weather condition. Please again note the closeup photo of this chandelier, as it is exemplary of the world class quality we are so proud of in our glasswork.
This totally fun sculpture was created for a client's wine cellar. Your vision is our direction. You are only restricted by the contents of your imagination.
This client wished to have a tropical chandelier while also employing her favorite color: lavender. We played the opaque lavender horns with the transparent ruby and yellow, and green gourds for a wonderfully fun, tropical chandelier that also serve functions as the main dining room light.
This is a closeup of an individual platter sconce. These can be used in a large group, like the previous picture, yet are equally elegant hanging alone. These are backlit, just like our chandeliers and other sconces, with ultra long-lasting, dimmable LEDs.
Our custom glass art comes in any color and/or color combination imaginable, including purple, grey, clear, gold, silver, white, black, green, yellow, purple, taupe, turquoise, blue, baby blue, lavender, violet, red, and orange.
Organic, perforated glass spheres with a lace-like texture. Made from our unique blown glass. Available as individual pendants or multi-pendant chandeliers. Multiple sizes and colors are available.
Our modern Custom Glass Lighting perfect for your entryway, foyer, stairwell, living room, dining room, kitchen, and any room in your home. Our dramatic lighting that is fully customizable and tailored to fit your space perfectly. No two pieces are the same
72" high x 48" wide This eclectic and highly complex chandelier was designed to be reminiscent of a coral reef
96" high x 60" wide x 60" deep Absolutely humongous and stunning chandelier we produced for an javascript:;exceptionally large foyer. Appropriately dubbed "Autumn" because it reminds one of the leaves turning from green to red and slowly falling.
We produced our spectacular "Summer Fire" chandelier for The Park at Fourteenth, an exclusive restaurant & nightclub in Washington D.C. This is one of 2 chandeliers we designed and produced for them.
Like all of our chandeliers, these are internally lit with warm-colored, dimmable LED's, so the light lasts for many tens of thousands of hours and can be set to the exact brightness to fit any mood.
We produced our spectacular "Summer Fire" chandelier for The Park at Fourteenth, an exclusive restaurant & nightclub in Washington D.C. This is one of 2 chandeliers we designed and produced for them. Like all of our chandeliers, these are internally lit with warm-colored, dimmable LED's, so the light lasts for many tens of thousands of hours and can be set to your exact specifications.
We produced our spectacular "Miami Sunrise" chandelier for The Park at Fourteenth, an exclusive restaurant & nightclub in Washington D.C.
This is one of 2 chandeliers we designed and produced for them.
Like all of our chandeliers, these are internally lit with warm-colored, dimmable LED's, so the light lasts for many tens of thousands of hours and can be set to the exact brightness to fit any mood.
We produced our spectacular "Summer Fire" chandelier for The Park at Fourteenth, an exclusive restaurant & nightclub in Washington D.C. This is one of 2 chandeliers we designed and produced for them.
Like all of our chandeliers, these are internally lit with warm-colored, dimmable LED's, so the light lasts for many tens of thousands of hours and can be set to the exact brightness to fit any mood. Our blown glass chandeliers are made totally custom for your unique tastes and home. We work with you to not only capture the colors and style that fit your space perfectly, but also your unique desired “vibe.”
Our client wished to add color to their sun room. This Deep Cobalt chandelier looks absolutely brilliant, as the outside sun and internal light of the chandelier converge in a kaleidoscope of blue. The glass dining room table and casual wooden chairs combined with the outside forestry make for a phenomenal combination.
This custom blown glass art platter chandelier is made from our golden topaz sconce flowers. This style of chandelier is wonderful for modern contemporary homes, and matches the wooden floors, grey rug, and white ceilings. This custom blown glass art platter chandelier is made from our golden topaz sconce flowers. This style of chandelier is wonderful for modern contemporary homes, and matches the wooden floors, grey rug, and white ceilings. It looks stunning over this wooden kitchen island.
Our custom-made glass lighting fixtures are perfect for your foyer, entryway, stairwell, living room, dining room, kitchen, or any room in your home. All of our chandeliers and custom blown glass lighting is fully customizable and tailored to fit your unique space. No two works are the same, each piece is custom made exactly for you.
This is a totally unique, Elongated, all-clear Ribbon chandelier we produced for a client's dining room. This fits in with traditional decor but with a modern twist, It matches the wood flooring, oak table, and mahogany dresser, and the abundance of natural sunlight from large windows makes this custom lighting glass fixture sparkle.
This is a totally unique, Elongated, all-clear Ribbon chandelier we produced for a client's dining room. This fits in with traditional decor but with a modern twist, It matches the wood flooring, oak table, and mahogany dresser, and the abundance of natural sunlight from large windows makes this custom lighting glass fixture sparkle.
This floral custom dining room chandelier chandelier looks like an upside down flower pot miraculously suspended in mid-air. The reds in the chandelier match the red painted walls, while the yellows bring out the bamboo floors and light wood dining room table and dining room chairs. There is also plenty of natural sunlight from big sky windows. This home is traditional with a touch of contemporary in the furniture.
For this particular client living in Malibu, we procured for them a chandelier to fit the ultra-contemporary decor of their interior, enhance their home's natural light, and compliment the sun-abundant environment in which they live.
48" high x 72" long x 48" wide Colors shown: Orange, Fire Red, Yellow This blown-glass garden sculpture is designed to uniquely enhance your outdoor space. Dimensions and colors fully customizable, and sculpture can be lit from within for a nighttime glowing effect.
48" high x 72" long x 48" wide Colors shown: Aqua Blue, Lime, Emerald Green, Violet This blown-glass garden sculpture is designed to uniquely enhance your outdoor space. Dimensions and colors fully customizable, and sculpture can be lit from within for a nighttime glowing.
48" high x 48" wide x 24" deep These Opal White sconces seem to work in any space, as their internal lights cast a soft, agreeable glow. This particular pair adds a subtle touch to a forest view, and softens the juxtaposition between inside and out. Just like our chandeliers, our sconces are internally lit with ultra long-lasting, dimmable LEDs.
50" high x 46" wide x 26" deep This is a honey, wood, and grey sconce we produced for a client to accentuate a warm, wooden, yet contemporary feel. Just like our chandeliers, our sconces are internally lit with ultra long-lasting, dimmable LEDs.
72" high x 60" wide x 24" deep This wall sconce is simply fun. Vibrant colors play with each other, yet match because they fall in the same color spectrum, as the client's sitting room is transformed into a display of modern art. Just like our chandeliers, our sconces are internally lit with ultra long-lasting, dimmable LEDs.
We serve the entire United States and Canada. We service all 50 states, including Alabama, Alaska, Arizona, Arkansas, California, Colorado, Connecticut, Delaware, Florida, Georgia, Hawaii, Idaho, Illinois, Indiana, Iowa, Kansas, Kentucky, Louisiana, Maine, Maryland, Massachusetts, Michigan, Minnesota, Mississippi, Missouri, Montana, Nebraska, Nevada, New Hampshire, New Jersey, New Mexico, New York, North Carolina, North Dakota, Ohio, Oklahoma, Oregon, Pennsylvania, Rhode Island, South Florida, Miami, Coral Gables, South Carolina, South Dakota, Tennessee, Texas, Utah, Vermont, Virginia, Washington, West Virginia, Wisconsin, Wyoming. In California, we specifically service Orange County, Los Angeles, LA County, and Malibu. Zip code 90210. In the Washington D.C. area, we specifically serve Alexandria, Arlington, Loudon, Bethesda, Upper Marlboro, Kalorama, and the Palisades. In Connecticut, we specifically serve Greenwich. Zip codes 22314 and 2203.
Our custom made, blown glass chandeliers are functional glass art and can be customized for apartments, condos, a client’s foyer, living room, dining room, great room, family room, kitchen, kitchen island, even bathroom and bedroom.
Our fully custom glass art chandeliers are all blown here in the United States of America. We customize them to go with all furnishings, including one’s mahogany dining room table, wood dining room table, contemporary dining room table, traditional dining room table, and modern dining room table. They also match one’s marble kitchen island, skylight, coffee table, custom wallpaper, other lighting fixtures, custom wall sconces, dining room chairs, marble countertops. They look phenomenal in large or small homes, and seaside villas. Ocean front properties are a speciality of ours as well.
A closeup photo of the outdoor patio chandelier, displaying the incredible detail and craftsmanship in each individual piece. This picture is art unto itself.
We provide full personalized service, including Lighting Design, Lighting Manufacturer, Custom Lighting, Custom Chandeliers, Multi-story Chandeliers, Multi-level Chandeliers, Glass Lighting, Pendant Lighting, Commercial Lighting, Residential Lighting, Blown Glass, Fused Glass, Bubble Glass Lighting, Bubble Chandeliers, Dining Room Lighting, Kitchen Pendants, Lighting Design Consultation.
All chandeliers are hand crafted by our talented artists here in the USA. That’s right, all of our artists and craftsmen are here in the U.S. Each piece is a truly functional work of art. We like to think of it as art primarily, it just happens to be functional! It is true artistic creativity combined with engineering and architectural practicality. At Ethel A. Furman & Associates, the online gallery of GlassArt.net, you are the creator. We like to push the limits of light, color and texture, with our dramatic custom lighting and decor made from our exotic, fused & blown glass.
As a lighting and glass manufacturer, Ethel A. Furman & Associates, the online gallery of GlassArt.net is as unique as the products we offer. We're small enough to provide an unparalleled level of service and craftsmanship. That said, we are large enough to handle residential and commercial jobs of any size. Not found everywhere, you can see our exotic materials displayed around the globe.
Whether you have a vision or you're looking for one, or several, our artists can create something way beyond the expected.
Let us create something exceptional for you.
This is the chandelier in full of the previous closeup photo. We produced this vibrantly colored outdoor chandelier for a client's roofed patio area. Do not be deceived by the thin wires; we use taut, aircraft-strength cables that keep the chandelier stable, secure and safe.
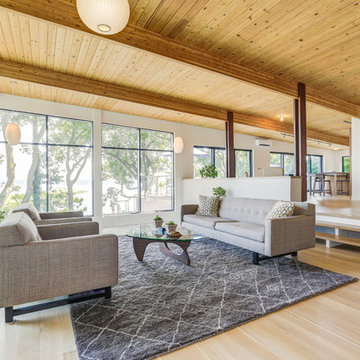
Luca Sforza of Lensit Studio
Example of a 1960s formal and open concept light wood floor and beige floor living room design in Seattle with white walls and no fireplace
Example of a 1960s formal and open concept light wood floor and beige floor living room design in Seattle with white walls and no fireplace

When designing an outdoor space, we always ensure that we carry the indoor style outside so that one space flows into another. We chose swivel wicker chairs so that family and friends can converse or turn toward the lake to enjoy the view and the activity.
Showing Results for "Enhances"
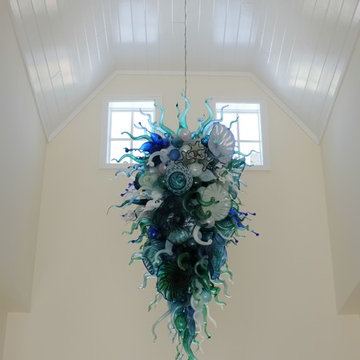
Our custom blown glass chandeliers are made totally custom to fit perfectly in your unique space. We work with you to capture the inner essence you wish to express.
Our client wished to add color to their sun room. This Deep Cobalt chandelier looks absolutely brilliant, as the outside sun and internal light of the chandelier converge in a kaleidoscope of blue. The glass dining room table and casual wooden chairs combined with the outside forestry make for a phenomenal combination.
This custom blown glass art platter chandelier is made from our golden topaz sconce flowers. This style of chandelier is wonderful for modern contemporary homes, and matches the wooden floors, grey rug, and white ceilings. This custom blown glass art platter chandelier is made from our golden topaz sconce flowers. This style of chandelier is wonderful for modern contemporary homes, and matches the wooden floors, grey rug, and white ceilings. It looks stunning over this wooden kitchen island.
Our custom-made glass lighting fixtures are perfect for your foyer, entryway, stairwell, living room, dining room, kitchen, or any room in your home. All of our chandeliers and custom blown glass lighting is fully customizable and tailored to fit your unique space. No two works are the same, each piece is custom made exactly for you.
This is a totally unique, Elongated, all-clear Ribbon chandelier we produced for a client's dining room. This fits in with traditional decor but with a modern twist, It matches the wood flooring, oak table, and mahogany dresser, and the abundance of natural sunlight from large windows makes this custom lighting glass fixture sparkle.
This is a totally unique, Elongated, all-clear Ribbon chandelier we produced for a client's dining room. This fits in with traditional decor but with a modern twist, It matches the wood flooring, oak table, and mahogany dresser, and the abundance of natural sunlight from large windows makes this custom lighting glass fixture sparkle.
We are a three generation family business, with over 50 years of experience. We have installations all over the world, for governments, civic memorials, public works, interior designers, decorators, architects, engineers, museums, art galleries, hotels, restaurants, corporations, corporate clients, businesses, ranches, oceanfront properties, apartment buildings, condominiums, and numerous private clients.
This floral custom dining room chandelier chandelier looks like an upside down flower pot miraculously suspended in mid-air. The reds in the chandelier match the red painted walls, while the yellows bring out the bamboo floors and light wood dining room table and dining room chairs. There is also plenty of natural sunlight from big sky windows. This home is traditional with a touch of contemporary in the furniture.
For this particular client living in Malibu, we procured for them a chandelier to fit the ultra-contemporary decor of their interior, enhance their home's natural light, and compliment the sun-abundant environment in which they live.
48" high x 72" long x 48" wide Colors shown: Orange, Fire Red, Yellow This blown-glass garden sculpture is designed to uniquely enhance your outdoor space. Dimensions and colors fully customizable, and sculpture can be lit from within for a nighttime glowing effect.
48" high x 72" long x 48" wide Colors shown: Aqua Blue, Lime, Emerald Green, Violet This blown-glass garden sculpture is designed to uniquely enhance your outdoor space. Dimensions and colors fully customizable, and sculpture can be lit from within for a nighttime glowing.
48" high x 48" wide x 24" deep These Opal White sconces seem to work in any space, as their internal lights cast a soft, agreeable glow. This particular pair adds a subtle touch to a forest view, and softens the juxtaposition between inside and out. Just like our chandeliers, our sconces are internally lit with ultra long-lasting, dimmable LEDs.
50" high x 46" wide x 26" deep This is a honey, wood, and grey sconce we produced for a client to accentuate a warm, wooden, yet contemporary feel. Just like our chandeliers, our sconces are internally lit with ultra long-lasting, dimmable LEDs.
72" high x 60" wide x 24" deep This wall sconce is simply fun. Vibrant colors play with each other, yet match because they fall in the same color spectrum, as the client's sitting room is transformed into a display of modern art. Just like our chandeliers, our sconces are internally lit with ultra long-lasting, dimmable LEDs.
We serve the entire United States and Canada. We service all 50 states, including Alabama, Alaska, Arizona, Arkansas, California, Colorado, Connecticut, Delaware, Florida, Georgia, Hawaii, Idaho, Illinois, Indiana, Iowa, Kansas, Kentucky, Louisiana, Maine, Maryland, Massachusetts, Michigan, Minnesota, Mississippi, Missouri, Montana, Nebraska, Nevada, New Hampshire, New Jersey, New Mexico, New York, North Carolina, North Dakota, Ohio, Oklahoma, Oregon, Pennsylvania, Rhode Island, South Florida, Miami, Coral Gables, South Carolina, South Dakota, Tennessee, Texas, Utah, Vermont, Virginia, Washington, West Virginia, Wisconsin, Wyoming. In California, we specifically service Orange County, Los Angeles, LA County, and Malibu. Zip code 90210. In the Washington D.C. area, we specifically serve Alexandria, Arlington, Loudon, Bethesda, Upper Marlboro, Kalorama, and the Palisades. In Connecticut, we specifically serve Greenwich. Zip codes 22314 and 2203.
Our custom made, blown glass chandeliers are functional glass art and can be customized for apartments, condos, a client’s foyer, living room, dining room, great room, family room, kitchen, kitchen island, even bathroom and bedroom.
Our fully custom glass art chandeliers are all blown here in the United States of America. We customize them to go with all furnishings, including one’s mahogany dining room table, wood dining room table, contemporary dining room table, traditional dining room table, and modern dining room table. They also match one’s marble kitchen island, skylight, coffee table, custom wallpaper, other lighting fixtures, custom wall sconces, dining room chairs, marble countertops. They look phenomenal in large or small homes, and seaside villas. Ocean front properties are a speciality of ours as well.
A closeup photo of the outdoor patio chandelier, displaying the incredible detail and craftsmanship in each individual piece. This picture is art unto itself.
We provide full personalized service, including Lighting Design, Lighting Manufacturer, Custom Lighting, Custom Chandeliers, Multi-story Chandeliers, Multi-level Chandeliers, Glass Lighting, Pendant Lighting, Commercial Lighting, Residential Lighting, Blown Glass, Fused Glass, Bubble Glass Lighting, Bubble Chandeliers, Dining Room Lighting, Kitchen Pendants, Lighting Design Consultation.
All chandeliers are hand crafted by our talented artists here in the USA. That’s right, all of our artists and craftsmen are here in the U.S. Each piece is a truly functional work of art. We like to think of it as art primarily, it just happens to be functional! It is true artistic creativity combined with engineering and architectural practicality. At Ethel A. Furman & Associates, the online gallery of GlassArt.net, you are the creator. We like to push the limits of light, color and texture, with our dramatic custom lighting and decor made from our exotic, fused & blown glass.
As a lighting and glass manufacturer, Ethel A. Furman & Associates, the online gallery of GlassArt.net is as unique as the products we offer. We're small enough to provide an unparalleled level of service and craftsmanship. That said, we are large enough to handle residential and commercial jobs of any size. Not found everywhere, you can see our exotic materials displayed around the globe.
Whether you have a vision or you're looking for one, or several, our artists can create something way beyond the expected.
Let us create something exceptional for you.
This is the chandelier in full of the previous closeup photo. We produced this vibrantly colored outdoor chandelier for a client's roofed patio area. Do not be deceived by the thin wires; we use taut, aircraft-strength cables that keep the chandelier stable in virtually any weather condition. Please again note the closeup photo of this chandelier, as it is exemplary of the world class quality we are so proud of in our glasswork.
This totally fun sculpture was created for a client's wine cellar. Your vision is our direction. You are only restricted by the contents of your imagination.
This client wished to have a tropical chandelier while also employing her favorite color: lavender. We played the opaque lavender horns with the transparent ruby and yellow, and green gourds for a wonderfully fun, tropical chandelier that also serve functions as the main dining room light.
This is a closeup of an individual platter sconce. These can be used in a large group, like the previous picture, yet are equally elegant hanging alone. These are backlit, just like our chandeliers and other sconces, with ultra long-lasting, dimmable LEDs.
Our custom glass art comes in any color and/or color combination imaginable, including purple, grey, clear, gold, silver, white, black, green, yellow, purple, taupe, turquoise, blue, baby blue, lavender, violet, red, and orange.
Organic, perforated glass spheres with a lace-like texture. Made from our unique blown glass. Available as individual pendants or multi-pendant chandeliers. Multiple sizes and colors are available.
Our modern Custom Glass Lighting perfect for your entryway, foyer, stairwell, living room, dining room, kitchen, and any room in your home. Our dramatic lighting that is fully customizable and tailored to fit your space perfectly. No two pieces are the same
72" high x 48" wide This eclectic and highly complex chandelier was designed to be reminiscent of a coral reef
96" high x 60" wide x 60" deep Absolutely humongous and stunning chandelier we produced for an javascript:;exceptionally large foyer. Appropriately dubbed "Autumn" because it reminds one of the leaves turning from green to red and slowly falling.
We produced our spectacular "Summer Fire" chandelier for The Park at Fourteenth, an exclusive restaurant & nightclub in Washington D.C. This is one of 2 chandeliers we designed and produced for them.
Like all of our chandeliers, these are internally lit with warm-colored, dimmable LED's, so the light lasts for many tens of thousands of hours and can be set to the exact brightness to fit any mood.
We produced our spectacular "Summer Fire" chandelier for The Park at Fourteenth, an exclusive restaurant & nightclub in Washington D.C. This is one of 2 chandeliers we designed and produced for them. Like all of our chandeliers, these are internally lit with warm-colored, dimmable LED's, so the light lasts for many tens of thousands of hours and can be set to your exact specifications.
We produced our spectacular "Miami Sunrise" chandelier for The Park at Fourteenth, an exclusive restaurant & nightclub in Washington D.C.
This is one of 2 chandeliers we designed and produced for them.
Like all of our chandeliers, these are internally lit with warm-colored, dimmable LED's, so the light lasts for many tens of thousands of hours and can be set to the exact brightness to fit any mood.
We produced our spectacular "Summer Fire" chandelier for The Park at Fourteenth, an exclusive restaurant & nightclub in Washington D.C. This is one of 2 chandeliers we designed and produced for them.
Like all of our chandeliers, these are internally lit with warm-colored, dimmable LED's, so the light lasts for many tens of thousands of hours and can be set to the exact brightness to fit any mood. Our blown glass chandeliers are made totally custom for your unique tastes and home. We work with you to not only capture the colors and style that fit your space perfectly, but also your unique desired “vibe.”
Our client wished to add color to their sun room. This Deep Cobalt chandelier looks absolutely brilliant, as the outside sun and internal light of the chandelier converge in a kaleidoscope of blue. The glass dining room table and casual wooden chairs combined with the outside forestry make for a phenomenal combination.
This custom blown glass art platter chandelier is made from our golden topaz sconce flowers. This style of chandelier is wonderful for modern contemporary homes, and matches the wooden floors, grey rug, and white ceilings. This custom blown glass art platter chandelier is made from our golden topaz sconce flowers. This style of chandelier is wonderful for modern contemporary homes, and matches the wooden floors, grey rug, and white ceilings. It looks stunning over this wooden kitchen island.
Our custom-made glass lighting fixtures are perfect for your foyer, entryway, stairwell, living room, dining room, kitchen, or any room in your home. All of our chandeliers and custom blown glass lighting is fully customizable and tailored to fit your unique space. No two works are the same, each piece is custom made exactly for you.
This is a totally unique, Elongated, all-clear Ribbon chandelier we produced for a client's dining room. This fits in with traditional decor but with a modern twist, It matches the wood flooring, oak table, and mahogany dresser, and the abundance of natural sunlight from large windows makes this custom lighting glass fixture sparkle.
This is a totally unique, Elongated, all-clear Ribbon chandelier we produced for a client's dining room. This fits in with traditional decor but with a modern twist, It matches the wood flooring, oak table, and mahogany dresser, and the abundance of natural sunlight from large windows makes this custom lighting glass fixture sparkle.
This floral custom dining room chandelier chandelier looks like an upside down flower pot miraculously suspended in mid-air. The reds in the chandelier match the red painted walls, while the yellows bring out the bamboo floors and light wood dining room table and dining room chairs. There is also plenty of natural sunlight from big sky windows. This home is traditional with a touch of contemporary in the furniture.
For this particular client living in Malibu, we procured for them a chandelier to fit the ultra-contemporary decor of their interior, enhance their home's natural light, and compliment the sun-abundant environment in which they live.
48" high x 72" long x 48" wide Colors shown: Orange, Fire Red, Yellow This blown-glass garden sculpture is designed to uniquely enhance your outdoor space. Dimensions and colors fully customizable, and sculpture can be lit from within for a nighttime glowing effect.
48" high x 72" long x 48" wide Colors shown: Aqua Blue, Lime, Emerald Green, Violet This blown-glass garden sculpture is designed to uniquely enhance your outdoor space. Dimensions and colors fully customizable, and sculpture can be lit from within for a nighttime glowing.
48" high x 48" wide x 24" deep These Opal White sconces seem to work in any space, as their internal lights cast a soft, agreeable glow. This particular pair adds a subtle touch to a forest view, and softens the juxtaposition between inside and out. Just like our chandeliers, our sconces are internally lit with ultra long-lasting, dimmable LEDs.
50" high x 46" wide x 26" deep This is a honey, wood, and grey sconce we produced for a client to accentuate a warm, wooden, yet contemporary feel. Just like our chandeliers, our sconces are internally lit with ultra long-lasting, dimmable LEDs.
72" high x 60" wide x 24" deep This wall sconce is simply fun. Vibrant colors play with each other, yet match because they fall in the same color spectrum, as the client's sitting room is transformed into a display of modern art. Just like our chandeliers, our sconces are internally lit with ultra long-lasting, dimmable LEDs.
We serve the entire United States and Canada. We service all 50 states, including Alabama, Alaska, Arizona, Arkansas, California, Colorado, Connecticut, Delaware, Florida, Georgia, Hawaii, Idaho, Illinois, Indiana, Iowa, Kansas, Kentucky, Louisiana, Maine, Maryland, Massachusetts, Michigan, Minnesota, Mississippi, Missouri, Montana, Nebraska, Nevada, New Hampshire, New Jersey, New Mexico, New York, North Carolina, North Dakota, Ohio, Oklahoma, Oregon, Pennsylvania, Rhode Island, South Florida, Miami, Coral Gables, South Carolina, South Dakota, Tennessee, Texas, Utah, Vermont, Virginia, Washington, West Virginia, Wisconsin, Wyoming. In California, we specifically service Orange County, Los Angeles, LA County, and Malibu. Zip code 90210. In the Washington D.C. area, we specifically serve Alexandria, Arlington, Loudon, Bethesda, Upper Marlboro, Kalorama, and the Palisades. In Connecticut, we specifically serve Greenwich. Zip codes 22314 and 2203.
Our custom made, blown glass chandeliers are functional glass art and can be customized for apartments, condos, a client’s foyer, living room, dining room, great room, family room, kitchen, kitchen island, even bathroom and bedroom.
Our fully custom glass art chandeliers are all blown here in the United States of America. We customize them to go with all furnishings, including one’s mahogany dining room table, wood dining room table, contemporary dining room table, traditional dining room table, and modern dining room table. They also match one’s marble kitchen island, skylight, coffee table, custom wallpaper, other lighting fixtures, custom wall sconces, dining room chairs, marble countertops. They look phenomenal in large or small homes, and seaside villas. Ocean front properties are a speciality of ours as well.
A closeup photo of the outdoor patio chandelier, displaying the incredible detail and craftsmanship in each individual piece. This picture is art unto itself.
We provide full personalized service, including Lighting Design, Lighting Manufacturer, Custom Lighting, Custom Chandeliers, Multi-story Chandeliers, Multi-level Chandeliers, Glass Lighting, Pendant Lighting, Commercial Lighting, Residential Lighting, Blown Glass, Fused Glass, Bubble Glass Lighting, Bubble Chandeliers, Dining Room Lighting, Kitchen Pendants, Lighting Design Consultation.
All chandeliers are hand crafted by our talented artists here in the USA. That’s right, all of our artists and craftsmen are here in the U.S. Each piece is a truly functional work of art. We like to think of it as art primarily, it just happens to be functional! It is true artistic creativity combined with engineering and architectural practicality. At Ethel A. Furman & Associates, the online gallery of GlassArt.net, you are the creator. We like to push the limits of light, color and texture, with our dramatic custom lighting and decor made from our exotic, fused & blown glass.
As a lighting and glass manufacturer, Ethel A. Furman & Associates, the online gallery of GlassArt.net is as unique as the products we offer. We're small enough to provide an unparalleled level of service and craftsmanship. That said, we are large enough to handle residential and commercial jobs of any size. Not found everywhere, you can see our exotic materials displayed around the globe.
Whether you have a vision or you're looking for one, or several, our artists can create something way beyond the expected.
Let us create something exceptional for you.
This is the chandelier in full of the previous closeup photo. We produced this vibrantly colored outdoor chandelier for a client's roofed patio area. Do not be deceived by the thin wires; we use taut, aircraft-strength cables that keep the chandelier stable, secure and safe.
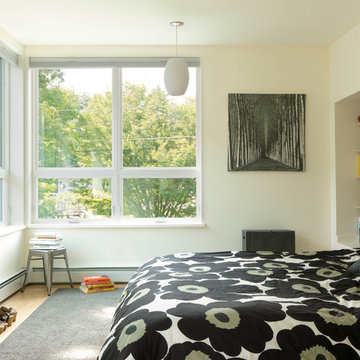
photos by Susan Teare
Inspiration for a contemporary light wood floor bedroom remodel in Burlington with white walls
Inspiration for a contemporary light wood floor bedroom remodel in Burlington with white walls
1






