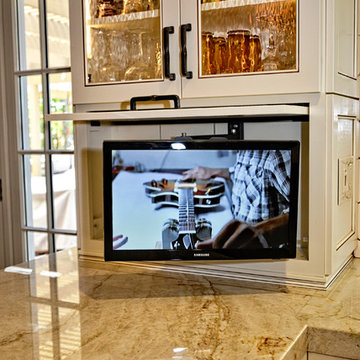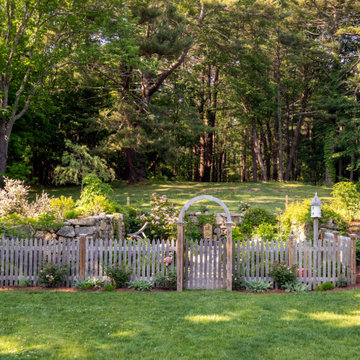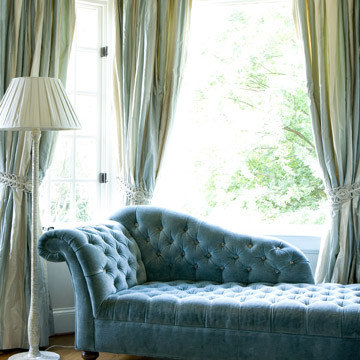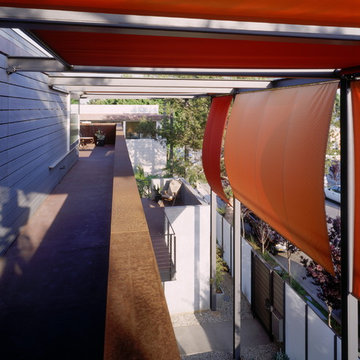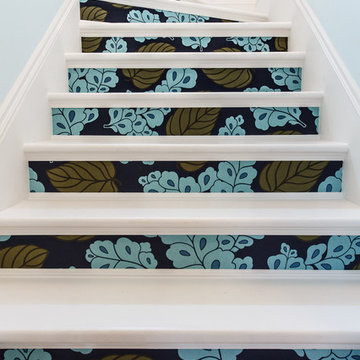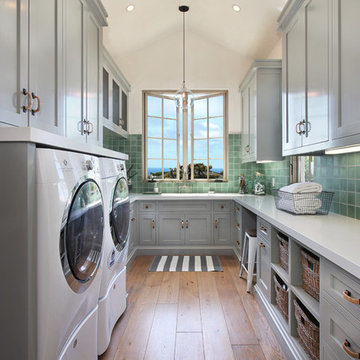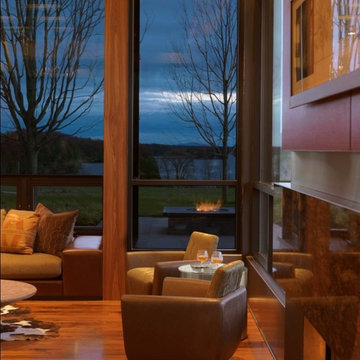Search results for "Enticing" in Home Design Ideas
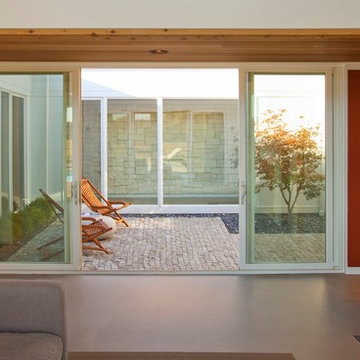
View of reading garden from living room.
Architect: Drawing Dept
Contractor: Camery Hensley Construction
Photography: Ross Van Pelt
Patio - modern patio idea in Cincinnati
Patio - modern patio idea in Cincinnati
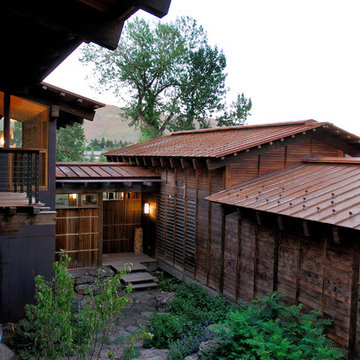
Native and drought tolerant plants combined with sculpted pines and an ornamental flowering tree lead through the entry gateway and introduce the intimate entry courtyard.
Find the right local pro for your project

The term “industrial” evokes images of large factories with lots of machinery and moving parts. These cavernous, old brick buildings, built with steel and concrete are being rehabilitated into very desirable living spaces all over the country. Old manufacturing spaces have unique architectural elements that are often reclaimed and repurposed into what is now open residential living space. Exposed ductwork, concrete beams and columns, even the metal frame windows are considered desirable design elements that give a nod to the past.
This unique loft space is a perfect example of the rustic industrial style. The exposed beams, brick walls, and visible ductwork speak to the building’s past. Add a modern kitchen in complementing materials and you have created casual sophistication in a grand space.
Dura Supreme’s Silverton door style in Black paint coordinates beautifully with the black metal frames on the windows. Knotty Alder with a Hazelnut finish lends that rustic detail to a very sleek design. Custom metal shelving provides storage as well a visual appeal by tying all of the industrial details together.
Custom details add to the rustic industrial appeal of this industrial styled kitchen design with Dura Supreme Cabinetry.
Request a FREE Dura Supreme Brochure Packet:
http://www.durasupreme.com/request-brochure
Find a Dura Supreme Showroom near you today:
http://www.durasupreme.com/dealer-locator

This property was transformed from an 1870s YMCA summer camp into an eclectic family home, built to last for generations. Space was made for a growing family by excavating the slope beneath and raising the ceilings above. Every new detail was made to look vintage, retaining the core essence of the site, while state of the art whole house systems ensure that it functions like 21st century home.
This home was featured on the cover of ELLE Décor Magazine in April 2016.
G.P. Schafer, Architect
Rita Konig, Interior Designer
Chambers & Chambers, Local Architect
Frederika Moller, Landscape Architect
Eric Piasecki, Photographer

Kitchen Designer (Savannah Schmitt) Cabinetry (Eudora Full Access, Cottage Door Style, Creekstone with Bushed Gray Finish) Photographer (Keeneye) Interior Designer (JVL Creative - Jesse Vickers) Builder (Arnett Construction)
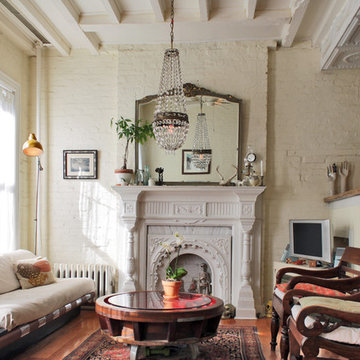
Photo: Laura Garner © 2014 Houzz
Example of an eclectic formal medium tone wood floor living room design in New York with white walls, a standard fireplace and a tv stand
Example of an eclectic formal medium tone wood floor living room design in New York with white walls, a standard fireplace and a tv stand
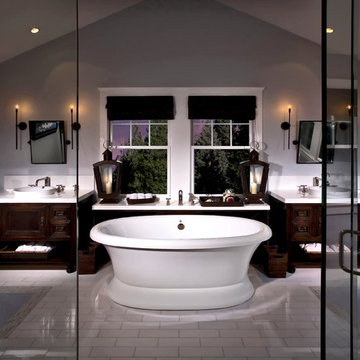
Master Bath
Applied Photography
Inspiration for a timeless freestanding bathtub remodel in Orange County with dark wood cabinets and beaded inset cabinets
Inspiration for a timeless freestanding bathtub remodel in Orange County with dark wood cabinets and beaded inset cabinets
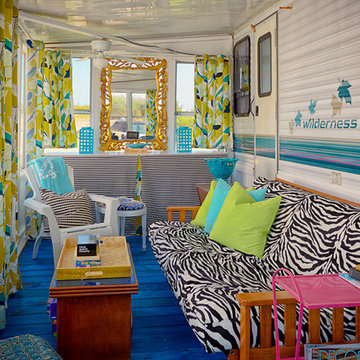
Example of an eclectic painted wood floor and blue floor sunroom design in Philadelphia with no fireplace and a standard ceiling
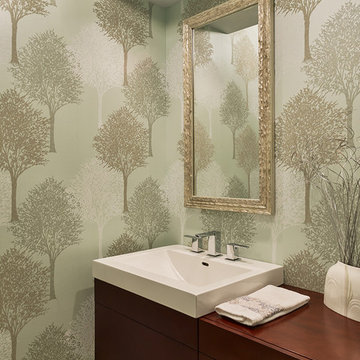
Additional powder room, with wall paper
RonBow wall hung vanity dark cherry
Moen Faucet 90 Degree
Wall paper- Harlequin from Zoffany Limited
Mid-sized transitional powder room photo in Philadelphia with flat-panel cabinets, dark wood cabinets, multicolored walls, wood countertops and brown countertops
Mid-sized transitional powder room photo in Philadelphia with flat-panel cabinets, dark wood cabinets, multicolored walls, wood countertops and brown countertops
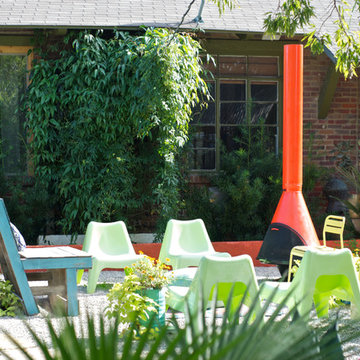
Photo: Hilary Walker © 2013 Houzz
Inspiration for an eclectic gravel patio remodel in Dallas
Inspiration for an eclectic gravel patio remodel in Dallas
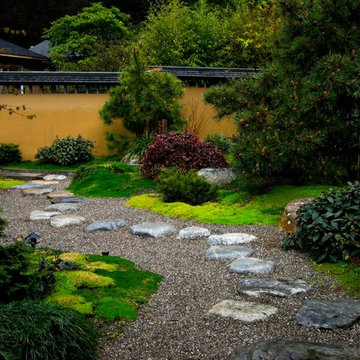
This is an example of an asian landscaping in San Francisco.
Showing Results for "Enticing"

Rick Mendoza
Example of a mid-sized trendy galley porcelain tile enclosed kitchen design in Los Angeles with an undermount sink, flat-panel cabinets, medium tone wood cabinets, metallic backsplash, solid surface countertops, stone tile backsplash, stainless steel appliances and no island
Example of a mid-sized trendy galley porcelain tile enclosed kitchen design in Los Angeles with an undermount sink, flat-panel cabinets, medium tone wood cabinets, metallic backsplash, solid surface countertops, stone tile backsplash, stainless steel appliances and no island
1







