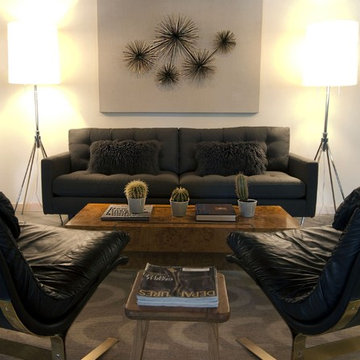Search results for "Exclusive web" in Home Design Ideas
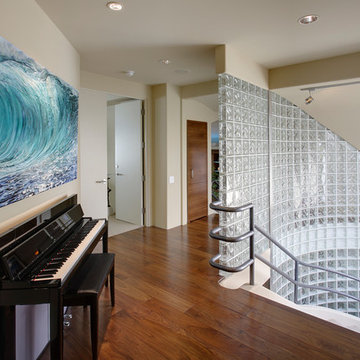
Imagine life onboard your very own cruise ship, moored on a perpetually tranquil blue sea. That mental picture of outdoor, oceanic bliss is exactly what attracted Mr. and Mrs. Stansfield to this stunning waterfront home on exclusive Gilbert Island in Huntington Beach, California.
Drawn to the lifestyle provided by a residence on the bay, with ready access to their boat, the Southern California couple purchased the home 2+ years ago and quickly set about updating and redecorating the interior. Hoping to create a comfortable environment suited for hosting family and entertaining friends, The Stansfield’s were not initially certain Cantoni would fit the bill as a decorative resource.
Read more about this amazing project here> http://cantoni.com/interior-design-services/projects/gilbert-island-waterfront

This historic room has been brought back to life! The room was designed to capitalize on the wonderful architectural features. The signature use of French and English antiques with a captivating over mantel mirror draws the eye into this cozy space yet remains, elegant, timeless and fresh

Inspiration for a transitional bedroom remodel in Chicago with gray walls and a standard fireplace
Find the right local pro for your project
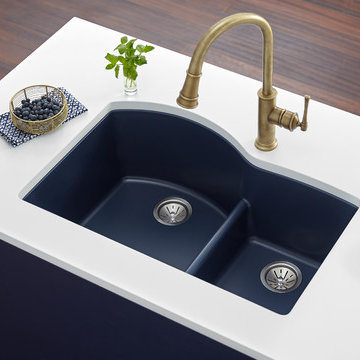
Elkay Quartz Luxe sinks are exceptionally tough and silky smooth to the touch. They come in striking colors that make a statement. These sinks are constructed through a proprietary manufacturing process that combines natural quartz with high-performance UV-stable acrylic resins. Sink: ELXHU3322RJB0
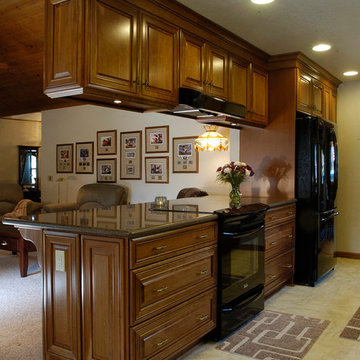
Designer: Kathy Starrett
Inspiration for a mid-sized timeless galley porcelain tile kitchen remodel in Sacramento with an undermount sink, raised-panel cabinets, medium tone wood cabinets, recycled glass countertops, beige backsplash, stone tile backsplash, black appliances and no island
Inspiration for a mid-sized timeless galley porcelain tile kitchen remodel in Sacramento with an undermount sink, raised-panel cabinets, medium tone wood cabinets, recycled glass countertops, beige backsplash, stone tile backsplash, black appliances and no island

My client wanted to keep a tub, but I had no room for a standard tub, so we gave him a Japanese style tub which he LOVES.
I get a lot of questions on this bathroom so here are some more details...
Bathroom size: 8x10
Wall color: Sherwin Williams 6252 Ice Cube
Tub: Americh Beverly 40x40x32 both jetted and airbath
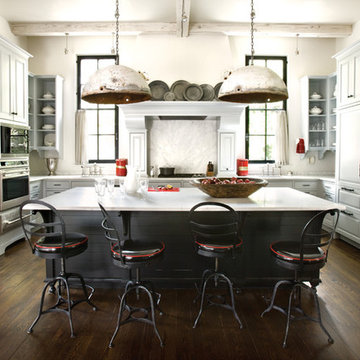
Beams are used throughout the home including the industrial kitchen.
Kitchen - transitional u-shaped kitchen idea in Atlanta with raised-panel cabinets, white cabinets, white backsplash, stone slab backsplash and paneled appliances
Kitchen - transitional u-shaped kitchen idea in Atlanta with raised-panel cabinets, white cabinets, white backsplash, stone slab backsplash and paneled appliances

This bright and light shaker style kitchen is painted in bespoke Tom Howley paint colour; Chicory, the light Ivory Spice granite worktops and Mazzano Tumbled marble flooring create a heightened sense of space.

Eat-in kitchen - large transitional galley dark wood floor eat-in kitchen idea in New Orleans with an island, an undermount sink, raised-panel cabinets, white cabinets, granite countertops, beige backsplash, stone tile backsplash and stainless steel appliances
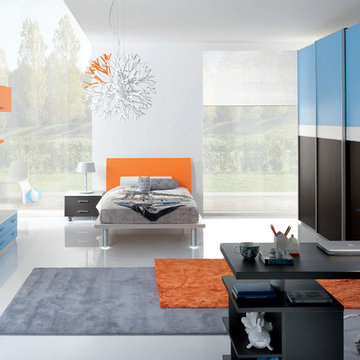
Modern Italian Kids Bedroom Set WEB 03 by SPAR. Web Junior Furniture Collection by Spar impresses both parents and children with innovative solutions, making a super functional bedrooms for girls and boys, small kids and teenagers. Colorful, modular amazing and imaginative WEB Bedroom Collection gives satisfaction to room furnishing. The original design is dedicated to amusement and study of your child. Featuring endless customization opportunities and pieces for all occasions and needs, this italian kids bedroom line helps you to organize the space on different levels and use every place in its best way, providing wide freedom to organize and create.
Please contact our office regarding customization of this kids bedroom set.
The starting price is for the "As Shown" bedroom set that includes following elements:
- 1 Twin Size Bed (bed fits US standard Twin size mattress 39" x 75")
- 4 Bed Legs with LED Lights
- 1 2-Drawer Nightstand (on wheels)
- 1 Desk with file cabinet (3 drawers and shelves)
- 1 4-Drawer Base Unit
- 2 Horizontal Hanging Door-Units
- 1 Wall Shelf W71"
- 1 Sliding Door Wardrobe (3 Doors)
Please Note: Room/bed decorative accessories and the mattress are not included in the price.
MATERIAL/CONSTRUCTION:
E1-Class ecological panels, which are produced exclusively trough a wood recycling production process
Used lacquers conform to the norm 71/3 (toys directive)
Structure: 18 mm thick melamine-coated particle board
Shelves: 25mm thick melamine-coated particle board
Back panels: medium density coated fibreboard 5mm thick
Doors: 18 mm thick melamine-coated particle board finished on 4 sides
Hardware: metal runners with self-closing system and double stop; adjustable self closing hinges; quick-mount and braking systems
Dimensions:
Twin Size Bed: W45.3" x D84.3" x H39.4" (internal 39" x 75" US Standard)
Full Size Bed: W60.5" x D84.3" x H39.4" (internal 54" x 75" US Standard)
Nightstand: W23" x D16.5" x H17"
Desk: W53.2" x D25.6" x H30"
File Cabinet: W21.7" x D21.7" x H28.5"
Drawer Base Unit: W71" x D16.5" x H15.4"
Horizontal Hanging Door-Unit: W35.5" x D13.7" x H12.7"
Wall Shelf: W71" x D10" x H1.6"
Sliding Door Wardrobe: W107.2" x D23.6" x H89.8" or H102.4"
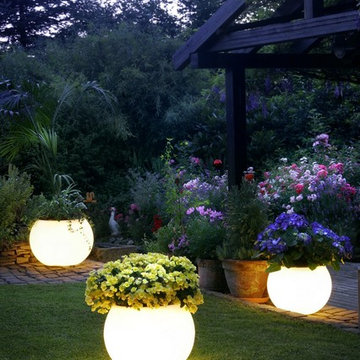
These garden pots light up the evening yard and are certain to spark conversation.
This is an example of a contemporary landscaping in Other.
This is an example of a contemporary landscaping in Other.

Sponsored
Over 300 locations across the U.S.
Schedule Your Free Consultation
Ferguson Bath, Kitchen & Lighting Gallery
Ferguson Bath, Kitchen & Lighting Gallery
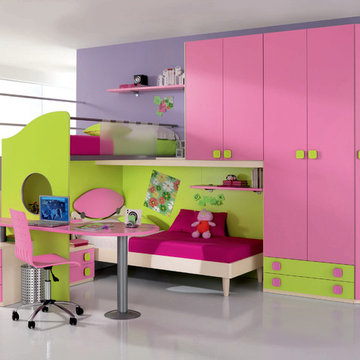
Kids Bunk Bedroom Set WEB-71 by SPAR
Made in Italy by Spar
WEB Junior by Spar is an Italian kids bedroom furniture collection that is remarkable for its innovative modern solutions that help not only safe so valuable space, but get maximum out of every inch of your kids room. Modern technologies, brilliant design and outstanding quality are met within this collection, giving you endless opportunities for color and size customization, so you could realize all your individuality and meet all the requirements. WEB Bedroom line by Spar thinks about you and your lovely kids, or teenagers, providing designer bedroom solutions for all occasions, making your child's room awesome for everything: sleeping, studying and playing. WEB Junior Bedroom Furniture collection is here to realize all your biggest dreams and take care of your kids!
All the pieces can be mixed & matched from one set to another and are available in a variety of sizes and colors. Please contact our office regarding customization of this kids bedroom set.
The starting price is for the "As Shown" kids bedroom set WEB 71 that includes the following items:
1 Bottom Twin Size Bed (bed fits US standard Twin size mattress 39" x 75")
1 Top Bed (bed fits special sized mattress 31.5" x 75")
1 Storage Ladder with storage extension-platform
1 Safety Bar (for top bed)
1 2-Drawer Nightstand
1 Desk with file cabinet
2 Wall Shelves W35.4"
1 Wall Shelf W59"
1 Storage Composition "Corner Loft-Bed"
1 Wardrobe (3 Doors & 2 Drawers)
Please Note: Room/Bed decorative accessories and the mattress are not included in the price.
MATERIAL/CONSTRUCTION:
E1-Class ecological panels, which are produced exclusively trough a wood recycling production process
Used lacquers conform to the norm 71/3 (toys directive)
Structure: 18 mm thick melamine-coated particle board
Shelves: 25mm thick melamine-coated particle board
Back panels: medium density coated fibreboard 5mm thick
Doors: 18 mm thick melamine-coated particle board finished on 4 sides
Hardware: metal runners with self-closing system and double stop; adjustable self closing hinges; quick-mount and braking systems
Dimensions:
Bottom Twin Size Bed: W42.7" x D79" x H38.2" (internal 39" x 75" US Standard)
Bottom Full Size Bed: W57.7" x D79" x H38.2" (internal 54" x 75" US Standard)
Top Bed (internal size): W31.5" x D75" (requires special sized mattress)
Storage Ladder (with Extension): W19.7" x D85.5" x H35.4"
Nightstand: W35.6" x D16.5" x H15.4"
Desk (with file cabinet): W71" x D31.5" x H30"
Wall Shelf: W35.4" x D10" x H1"
Wall Shelf: W59" x D10" x H1"
Corner Loft-Bed Composition: W(85.4" x 79.5")" x D23.6"/34.5" x H89.8" or H102.4"
3-Door Wardrobe: W52" x D23.6" x H89.8" or H102.4"
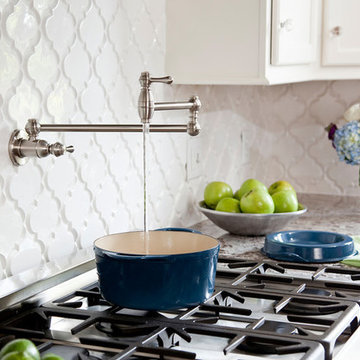
**Please Note--If you click on the tags in this photo you will NOT be taken to the actual vendor of this tile. The tile is exclusive to Mission Stone & Tile in Nashville. Same applies to ALL tags.
This was a fun kitchen project. The cabinets are the original dark, builder grade oak cabinets. We painted them with Benjamin Moore Cloud White, and added the crown & light rail trim. The Bianco Antico granite was installed professionally.
The backsplash is by Mission Stone and Tile. It is the perfect thing to complete this kitchen. The range is by Capital. The pot filler is byDanze.
This kitchen was featured in Better Homes and Gardens' Special Interest Publication: Real Life Kitchens & Baths Summer 2012
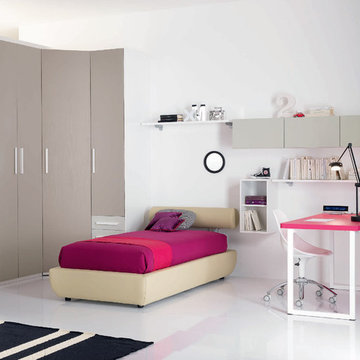
Modern Kids Bedroom Set WEB 09 by SPAR. Web Junior Furniture Collection by Spar impresses both parents and children with innovative solutions, making a super functional bedrooms for girls and boys, small kids and teenagers. Colorful, modular amazing and imaginative WEB Bedroom Collection gives satisfaction to room furnishing. The original design is dedicated to amusement and study of your child. Featuring endless customization opportunities and pieces for all occasions and needs, this italian kids bedroom line helps you to organize the space on different levels and use every place in its best way, providing wide freedom to organize and create.
Please contact our office regarding customization of this kids bedroom set.
The starting price is for the "As Shown" bedroom set that includes following elements:
- 1 Twin Size Storage Bed (bed fits US standard Twin size mattress 39" x 75")
- 1 Desk
- 3 Horizontal Hanging Door-Units W23"
- 1 Vertical Hanging Bookcase Unit H23"
- 1 Wall Shelf W47.2"
- 1 Wall Shelf W53.2"
- 1 Corner Wardrobe Composition
Please Note: Room/bed decorative accessories and the mattress are not included in the price.
MATERIAL/CONSTRUCTION:
E1-Class ecological panels, which are produced exclusively trough a wood recycling production process
Used lacquers conform to the norm 71/3 (toys directive)
Structure: 18 mm thick melamine-coated particle board
Shelves: 25mm thick melamine-coated particle board
Back panels: medium density coated fibreboard 5mm thick
Doors: 18 mm thick melamine-coated particle board finished on 4 sides
Hardware: metal runners with self-closing system and double stop; adjustable self closing hinges; quick-mount and braking systems
Dimensions:
Twin Size Storage Bed: W49" x D84.7" x H41.3" (internal 39" x 75" US Standard)
Full Size Storage Bed: W64" x D84.7" x H41.3" (internal 54" x 75" US Standard)
Desk: W59" x D25.6" x H30"
Horizontal Hanging Door-Unit: W23" x D13.7" x H12.7"
Vertical Hanging Bookcase Unit: W12.7" x D13" x H23"
Wall Shelf: W47.2" x D10" x H1"
Wall Shelf: W53.2" x D10" x H1"
Corner Wardrobe Composition: W(75.5" x 57.8") x D22.8" x H89.8" or H102.4"
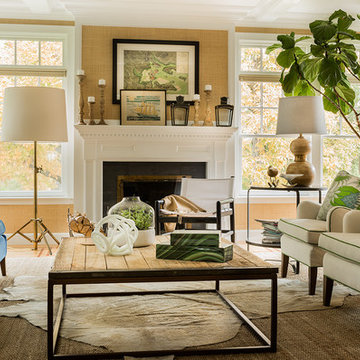
Example of a transitional formal living room design in Boston with beige walls and a standard fireplace
Showing Results for "Exclusive Web"

Sponsored
Over 300 locations across the U.S.
Schedule Your Free Consultation
Ferguson Bath, Kitchen & Lighting Gallery
Ferguson Bath, Kitchen & Lighting Gallery
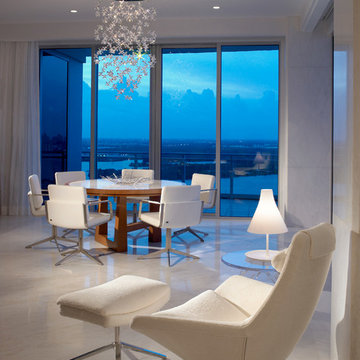
the clean, dramatic breakfast seating area combines a casual area with the comfortable spot to read a book and view the water.
Large trendy marble floor and white floor great room photo in Miami with white walls and no fireplace
Large trendy marble floor and white floor great room photo in Miami with white walls and no fireplace
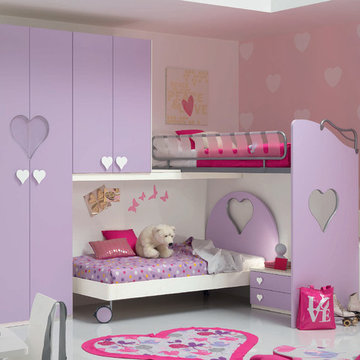
Italian Kids Corner Bunk Bedroom Set WEB-69 by SPAR
Made in Italy by Spar
WEB Junior by Spar is an Italian kids bedroom furniture collection that is remarkable for its innovative modern solutions that help not only safe so valuable space, but get maximum out of every inch of your kids room. Modern technologies, brilliant design and outstanding quality are met within this collection, giving you endless opportunities for color and size customization, so you could realize all your individuality and meet all the requirements. WEB Bedroom line by Spar thinks about you and your lovely kids, or teenagers, providing designer bedroom solutions for all occasions, making your child's room awesome for everything: sleeping, studying and playing. WEB Junior Bedroom Furniture collection is here to realize all your biggest dreams and take care of your kids!
All the pieces can be mixed & matched from one set to another and are available in a variety of sizes and colors. Please contact our office regarding customization of this kids bedroom set.
The starting price is for the "As Shown" kids bedroom set WEB 69 that includes the following items:
1 Bottom Twin Size Bed (bed fits US standard Twin size mattress 39" x 75")
1 Top Bed (bed requires special sized mattress 31.5" x 75")
1 Safety Bar (for top bed)
1 Storage Ladder with storage extension-platform
1 2-Drawer Nightstand
1 Storage Composition "Corner Loft-Bed"
1 Wardrobe (2 Doors)
Please Note: Room/Bed decorative accessories and the mattress are not included in the price.
MATERIAL/CONSTRUCTION:
E1-Class ecological panels, which are produced exclusively trough a wood recycling production process
Used lacquers conform to the norm 71/3 (toys directive)
Structure: 18 mm thick melamine-coated particle board
Shelves: 25mm thick melamine-coated particle board
Back panels: medium density coated fibreboard 5mm thick
Doors: 18 mm thick melamine-coated particle board finished on 4 sides
Hardware: metal runners with self-closing system and double stop; adjustable self closing hinges; quick-mount and braking systems
Dimensions:
Bottom Twin Size Bed: W44.5" x D79" x H43" (internal 39" x 75" US Standard)
Bottom Full Size Bed: W59.5" x D79" x H43" (internal 54" x 75" US Standard)
Top Bed (internal size): W31.5" x D75" (requires special sized mattress)
Storage Ladder (with Extension): W19.7" x D85.5" x H35.4"
Nightstand: W35.6" x D16.5" x H15.4"
Corner Loft-Bed Composition: W(85.4" x 79.5")" x D23.6"/34.5" x H89.8" or H102.4"
2-Door Wardrobe: W36.2" x D23.6" x H89.8" or H102.4"
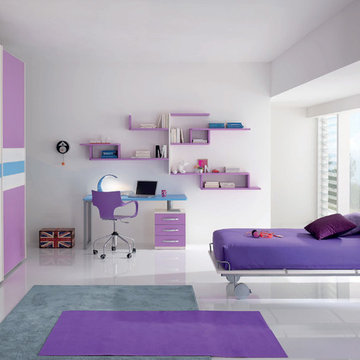
Italian Kids Bedroom Set WEB-04 by SPAR
Made in Italy by Spar
WEB Junior by Spar is an Italian kids bedroom furniture collection that is remarkable for its innovative modern solutions that help not only safe so valuable space, but get maximum out of every inch of your kids room. Modern technologies, brilliant design and outstanding quality are met within this collection, giving you endless opportunities for color and size customization, so you could realize all your individuality and meet all the requirements. WEB Bedroom line by Spar thinks about you and your lovely kids, or teenagers, providing designer bedroom solutions for all occasions, making your child's room awesome for everything: sleeping, studying and playing. WEB Junior Bedroom Furniture collection is here to realize all your biggest dreams and take care of your kids!
All the pieces can be mixed & matched from one set to another and are available in a variety of sizes and colors. Please contact our office regarding customization of this kids bedroom set.
The starting price is for the "As Shown" kids bedroom set WEB 04 that includes the following items:
1 Twin Size Bed (bed fits US standard Twin size mattress 39" x 75")
1 Desk with file cabinet (3 drawers)
1 Wall Shelf Shelving Composition
1 Sliding Door Wardrobe (2 Doors)
Please Note: Room/Bed decorative accessories and the mattress are not included in the price.
MATERIAL/CONSTRUCTION:
E1-Class ecological panels, which are produced exclusively trough a wood recycling production process
Used lacquers conform to the norm 71/3 (toys directive)
Structure: 18 mm thick melamine-coated particle board
Shelves: 25mm thick melamine-coated particle board
Back panels: medium density coated fibreboard 5mm thick
Doors: 18 mm thick melamine-coated particle board finished on 4 sides
Hardware: metal runners with self-closing system and double stop; adjustable self closing hinges; quick-mount and braking systems
Dimensions:
Twin Size Bed: W41.8" x D79.2" x H39.8" (internal 39" x 75" US Standard)
Full Size Bed: W56.8" x D79.2" x H39.8" (internal 54" x 75" US Standard)
Desk: W59" x D25.6" x H29.5"
File Cabinet: W18" x D16.5" x H28.5"
Wall Shelving Composition: W96" x D10" x H36.3" (1.6" thick)
Sliding Door Wardrobe: W71.7" x D23.6" x H89.8" or H102.4"
1






