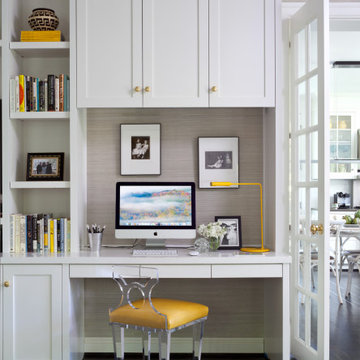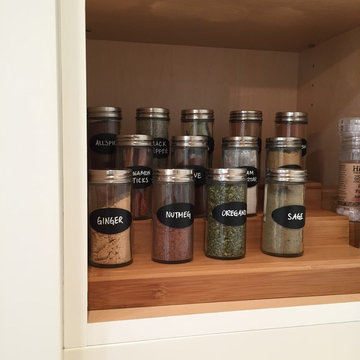Search results for "Extra organized" in Home Design Ideas

Country l-shaped utility room photo in Portland with an integrated sink, black walls and a stacked washer/dryer
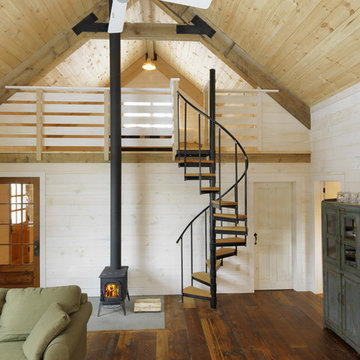
Architect: Joan Heaton Architects
Builder: Silver Maple Construction
Living room - rustic open concept medium tone wood floor living room idea in Burlington with beige walls and a wood stove
Living room - rustic open concept medium tone wood floor living room idea in Burlington with beige walls and a wood stove
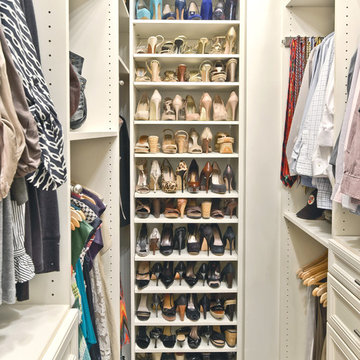
Organized Living Classica closet design in bisque. Organization tip & image from pro organizer, Amanda LeBlanc: store shoes heel to toe - not only does make it easy to see them, it also help you save space! See more Classica designs: http://organizedliving.com/home/products/classica/inspiration-gallery
Find the right local pro for your project

Mid-sized transitional white floor kitchen pantry photo in Santa Barbara with open cabinets and white cabinets

Featuring R.D. Henry & Company
Mid-sized transitional single-wall medium tone wood floor kitchen photo in Chicago with shaker cabinets, white cabinets, white backsplash, subway tile backsplash, stainless steel appliances and stainless steel countertops
Mid-sized transitional single-wall medium tone wood floor kitchen photo in Chicago with shaker cabinets, white cabinets, white backsplash, subway tile backsplash, stainless steel appliances and stainless steel countertops

Example of a mid-sized classic kitchen pantry design in San Diego with open cabinets and white cabinets

Open concept kitchen - mid-sized farmhouse u-shaped medium tone wood floor and brown floor open concept kitchen idea in Seattle with a farmhouse sink, shaker cabinets, gray cabinets, white backsplash, subway tile backsplash, stainless steel appliances, a peninsula and quartzite countertops
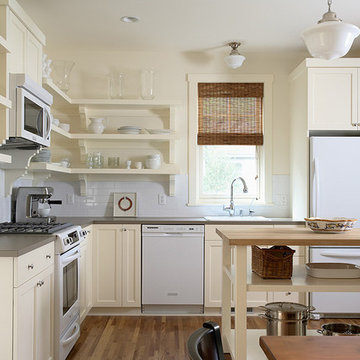
Cozy and adorable Guest Cottage.
Architectural Designer: Peter MacDonald of Peter Stafford MacDonald and Company
Interior Designer: Jeremy Wunderlich (of Hanson Nobles Wunderlich)
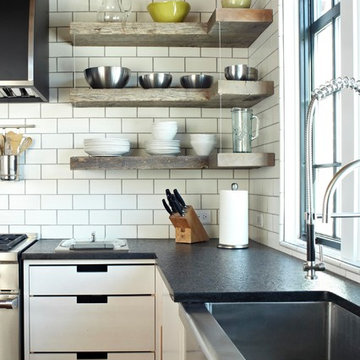
Example of a transitional kitchen design in Chicago with an undermount sink, flat-panel cabinets, white cabinets, white backsplash, subway tile backsplash and stainless steel appliances

Inspiration for a mid-sized transitional freestanding desk medium tone wood floor and brown floor study room remodel in Boston with blue walls

Example of a transitional kitchen pantry design in Los Angeles with shaker cabinets and white backsplash

Sponsored
Over 300 locations across the U.S.
Schedule Your Free Consultation
Ferguson Bath, Kitchen & Lighting Gallery
Ferguson Bath, Kitchen & Lighting Gallery
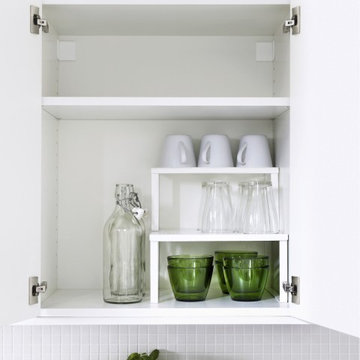
Selection may vary by store. See store for details.
Inspiration for a modern kitchen remodel in Other
Inspiration for a modern kitchen remodel in Other
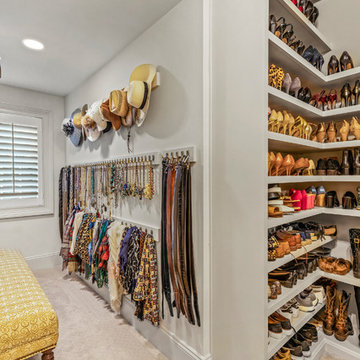
Inspiration for a large timeless gender-neutral carpeted and beige floor walk-in closet remodel in Cleveland with recessed-panel cabinets and white cabinets

Mid-sized transitional enclosed medium tone wood floor and brown floor family room photo in New York with gray walls, a wall-mounted tv, no fireplace and a plaster fireplace
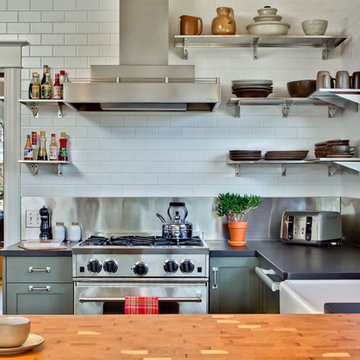
Kitchen - transitional u-shaped kitchen idea in Seattle with a farmhouse sink, stainless steel appliances, green cabinets, white backsplash and subway tile backsplash
Showing Results for "Extra Organized"

Sponsored
Over 300 locations across the U.S.
Schedule Your Free Consultation
Ferguson Bath, Kitchen & Lighting Gallery
Ferguson Bath, Kitchen & Lighting Gallery
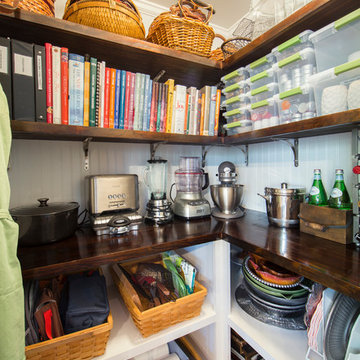
Kitchen pantry - small traditional medium tone wood floor kitchen pantry idea in Charlotte with wood countertops and white backsplash
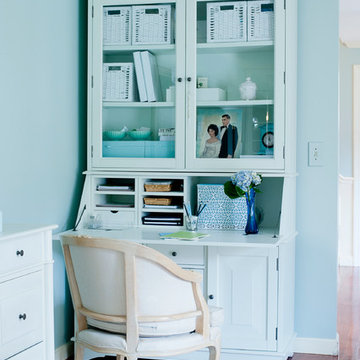
An elegant living room design with blue tufted sofa, soft green chairs, and jewel tone accents. The secretary creates an office space in one corner of the living room.

ChiChi Ubiña
Entryway - mid-sized transitional limestone floor entryway idea in New York with white walls
Entryway - mid-sized transitional limestone floor entryway idea in New York with white walls
1






