Search results for "Females" in Home Design Ideas
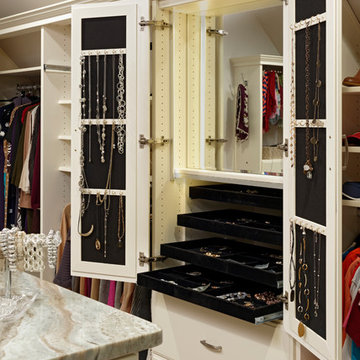
Bob Narod
Inspiration for a timeless women's closet remodel in DC Metro with white cabinets
Inspiration for a timeless women's closet remodel in DC Metro with white cabinets
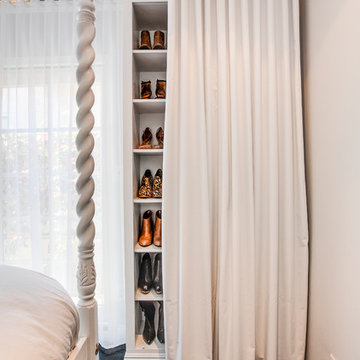
Luke Gibson Photography
Transitional women's dark wood floor reach-in closet photo in Los Angeles with white cabinets
Transitional women's dark wood floor reach-in closet photo in Los Angeles with white cabinets

Craig Thompson Photography
Inspiration for a huge timeless women's brown floor and dark wood floor dressing room remodel in Other with beaded inset cabinets and white cabinets
Inspiration for a huge timeless women's brown floor and dark wood floor dressing room remodel in Other with beaded inset cabinets and white cabinets
Find the right local pro for your project
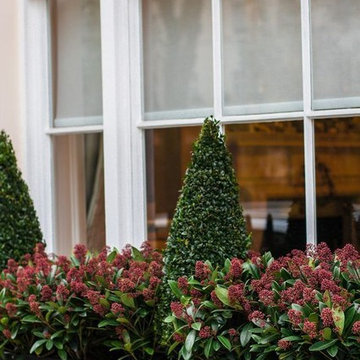
If you like your outdoor decor to be classic and elegant, but also unexpected, try this understated but lovely combo. Sheared boxwood cones (try Wee Willie) are surrounded by Japanese skimmia, a pretty, evergreen shrub (zones 7 -9) that flowers in early spring. You’ll get the wintery contrast of leaves and cones now, with the promise of blooms to follow.
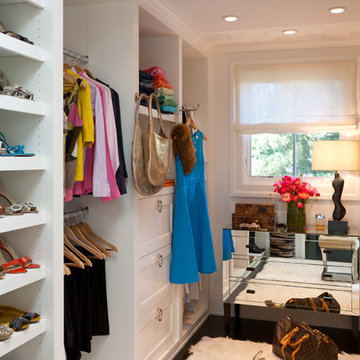
Dressing room off the master bath for her. Open cabinets for easy viewing and access to clothing and accessories.
Kathryn MacDonald Photography
Marie Christine Design

sabrina hill
Inspiration for a mid-sized transitional women's carpeted and beige floor dressing room remodel in Los Angeles with recessed-panel cabinets and white cabinets
Inspiration for a mid-sized transitional women's carpeted and beige floor dressing room remodel in Los Angeles with recessed-panel cabinets and white cabinets
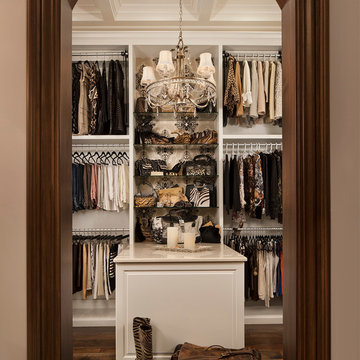
Beth Singer
Elegant women's dark wood floor walk-in closet photo in Detroit with open cabinets and white cabinets
Elegant women's dark wood floor walk-in closet photo in Detroit with open cabinets and white cabinets
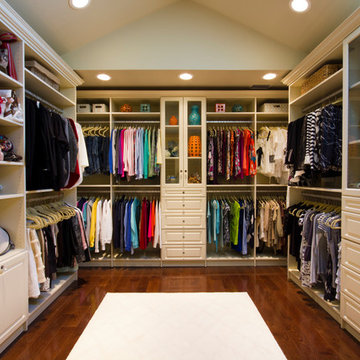
This space truly allowed us to create a luxurious walk in closet with a boutique feel. The room has plenty of volume with the vaulted ceiling and terrific lighting. The vanity area is not only beautiful but very functional was well.
Bella Systems

A serene blue and white palette defines the the lady's closet and dressing area.
Interior Architecture by Brian O'Keefe Architect, PC, with Interior Design by Marjorie Shushan.
Featured in Architectural Digest.
Photo by Liz Ordonoz.
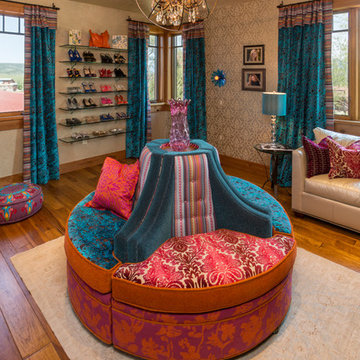
Tim Murphy Photography
Example of a large eclectic women's medium tone wood floor and brown floor dressing room design in Denver with open cabinets
Example of a large eclectic women's medium tone wood floor and brown floor dressing room design in Denver with open cabinets

Winterberry shrubs photographed in late fall before the leaves have dropped.
Photo of a landscaping in Burlington.
Photo of a landscaping in Burlington.

This beautiful bathroom features cement tiles (from Cement Tile Shop) on the floors with an infinity drain a custom frameless shower door and custom lighting. Vanity is Signature Hardware, and mirror is from Pottery Barn.
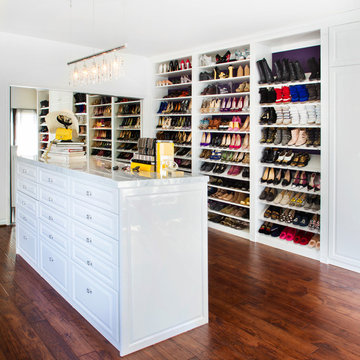
http://www.nicoleleone.com/
Large transitional women's dark wood floor dressing room photo in Los Angeles with raised-panel cabinets and white cabinets
Large transitional women's dark wood floor dressing room photo in Los Angeles with raised-panel cabinets and white cabinets
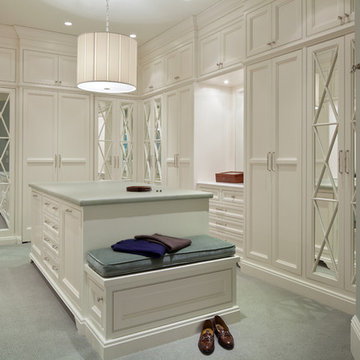
Example of a classic women's carpeted dressing room design in Columbus with glass-front cabinets and white cabinets

Photo byAngie Seckinger
Small walk-in designed for maximum use of space. Custom accessory storage includes double-decker jewelry drawer with velvet inserts, Maple pull-outs behind door for necklaces & scarves, vanity area with mirror, slanted shoe shelves, valet rods & hooks.

Blue closet and dressing room includes a vanity area, and storage for bags, hats, and shoes.
Hanging hardware is lucite and brass.
Dressing room - large traditional women's carpeted and gray floor dressing room idea in Charlotte with recessed-panel cabinets and blue cabinets
Dressing room - large traditional women's carpeted and gray floor dressing room idea in Charlotte with recessed-panel cabinets and blue cabinets
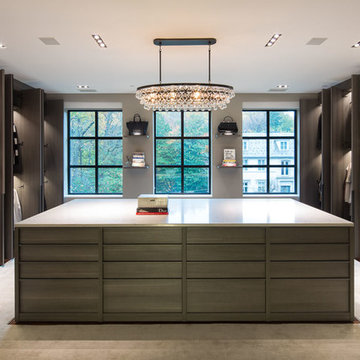
poliformdc.com
Walk-in closet - contemporary women's carpeted and beige floor walk-in closet idea in DC Metro with flat-panel cabinets and medium tone wood cabinets
Walk-in closet - contemporary women's carpeted and beige floor walk-in closet idea in DC Metro with flat-panel cabinets and medium tone wood cabinets
Showing Results for "Females"
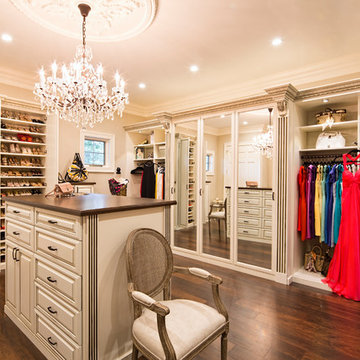
Antique white walk-in closet offers abundant shoe and handbag storage. Note the special java glazing and classical embellishments such as decorative molding and acanthus leaf corbels.
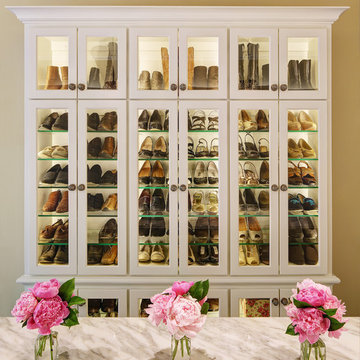
© Tricia Shay Photography 414-759-4798
Walk-in closet - large traditional women's carpeted walk-in closet idea in Milwaukee with white cabinets
Walk-in closet - large traditional women's carpeted walk-in closet idea in Milwaukee with white cabinets
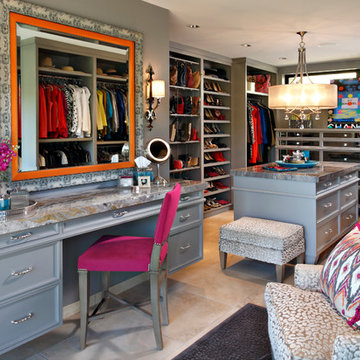
Pam Singleton, Image Photography
Inspiration for a large transitional women's travertine floor dressing room remodel in Phoenix with recessed-panel cabinets and gray cabinets
Inspiration for a large transitional women's travertine floor dressing room remodel in Phoenix with recessed-panel cabinets and gray cabinets
1





