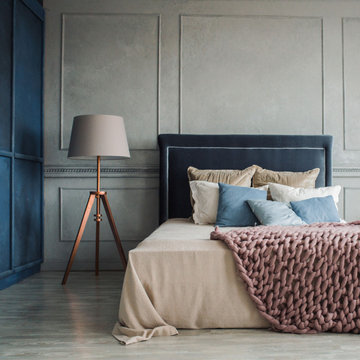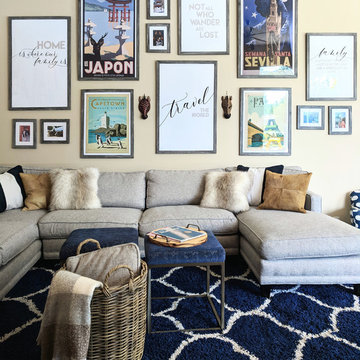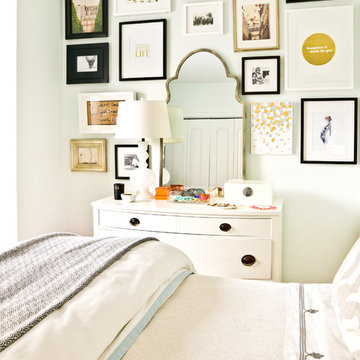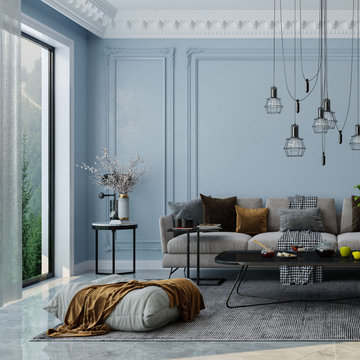Search results for "Framed posters" in Home Design Ideas
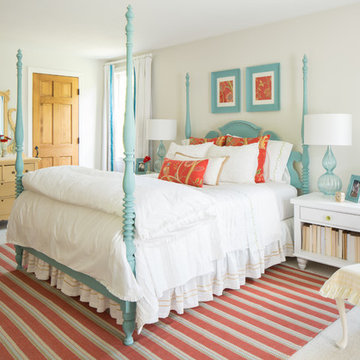
Kyle Caldwell
Mid-sized elegant guest carpeted bedroom photo in Boston with beige walls
Mid-sized elegant guest carpeted bedroom photo in Boston with beige walls
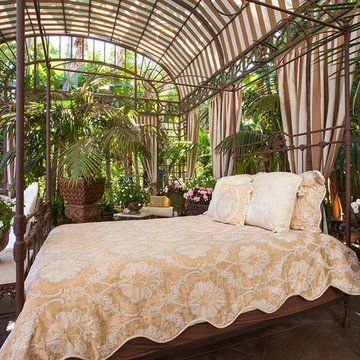
Roberto Garcia Photography
Example of a large island style concrete patio design in Bilbao with a gazebo
Example of a large island style concrete patio design in Bilbao with a gazebo
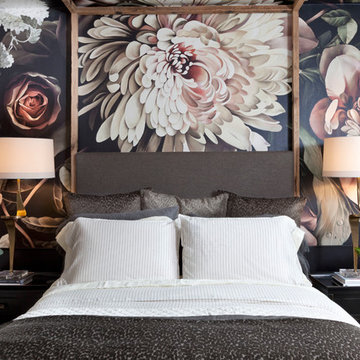
Emily Minton-Redfield
Bedroom - mid-sized eclectic guest concrete floor and gray floor bedroom idea in Denver with multicolored walls and no fireplace
Bedroom - mid-sized eclectic guest concrete floor and gray floor bedroom idea in Denver with multicolored walls and no fireplace
Find the right local pro for your project
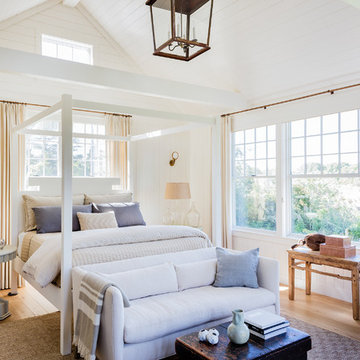
Photo Credit: Michael J Lee
Inspiration for a large coastal master medium tone wood floor and brown floor bedroom remodel in Boston with white walls and no fireplace
Inspiration for a large coastal master medium tone wood floor and brown floor bedroom remodel in Boston with white walls and no fireplace
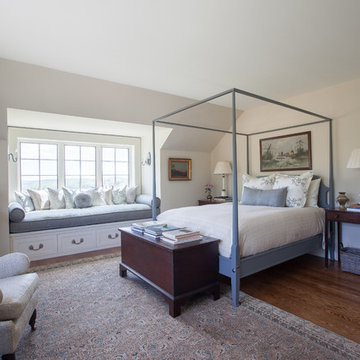
Mike Ledford Photography
Example of a classic medium tone wood floor and brown floor bedroom design in Other with white walls
Example of a classic medium tone wood floor and brown floor bedroom design in Other with white walls
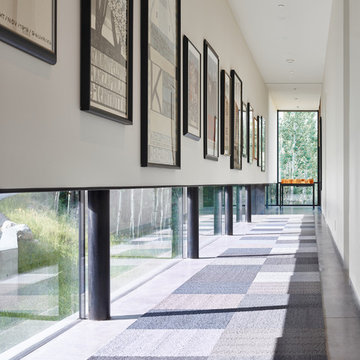
An art gallery was designed with low windows to allow natural light to permeate while protecting the sensitive art from harmful direct sunlight. It is these careful details that, in combination with the striking lineation of the home, create a harmonious alliance of function and design.
Photo: David Agnello
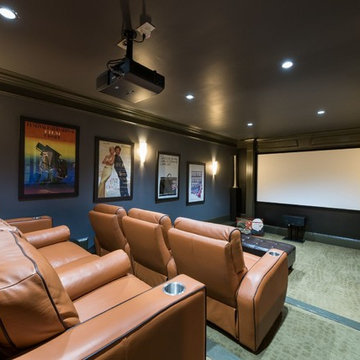
Inspiration for a transitional enclosed green floor home theater remodel in Atlanta with gray walls and a projector screen
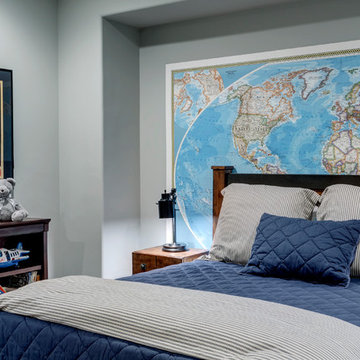
Charles Davis Smith
Kids' bedroom - traditional gender-neutral kids' bedroom idea in Dallas with gray walls
Kids' bedroom - traditional gender-neutral kids' bedroom idea in Dallas with gray walls
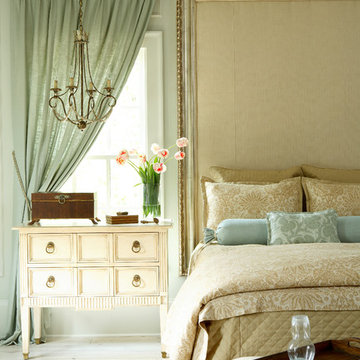
Example of a classic white floor bedroom design in Atlanta with gray walls
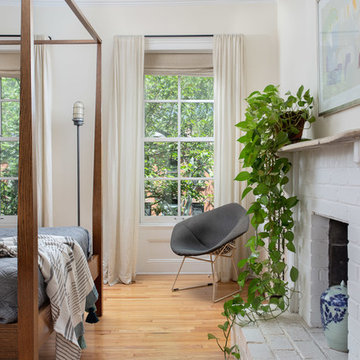
Nicholas Doyle
Bedroom - transitional medium tone wood floor and brown floor bedroom idea in New York with white walls, a standard fireplace and a brick fireplace
Bedroom - transitional medium tone wood floor and brown floor bedroom idea in New York with white walls, a standard fireplace and a brick fireplace
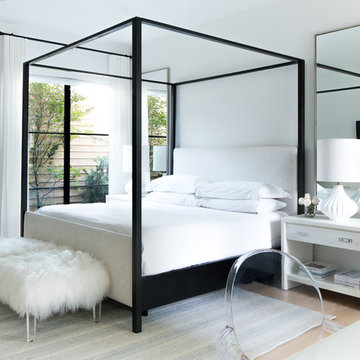
Mid-sized trendy master light wood floor and beige floor bedroom photo in Dallas with white walls and no fireplace
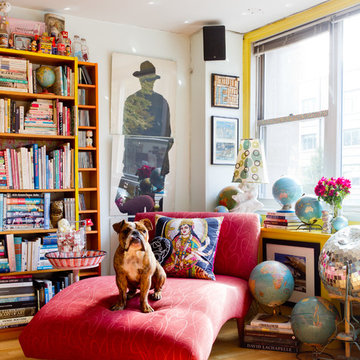
Photo: Rikki Snyder © 2013 Houzz
Inspiration for an eclectic enclosed medium tone wood floor living room remodel in New York with yellow walls
Inspiration for an eclectic enclosed medium tone wood floor living room remodel in New York with yellow walls
Reload the page to not see this specific ad anymore
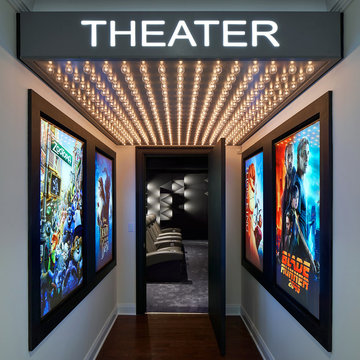
Phillip Ennis Photography
Inspiration for a contemporary carpeted and gray floor home theater remodel in New York with gray walls
Inspiration for a contemporary carpeted and gray floor home theater remodel in New York with gray walls
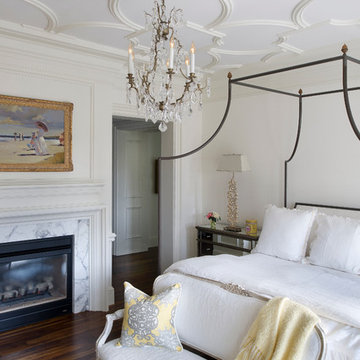
stephen allen photography
Example of a huge classic master medium tone wood floor bedroom design in Miami with a two-sided fireplace, a stone fireplace and white walls
Example of a huge classic master medium tone wood floor bedroom design in Miami with a two-sided fireplace, a stone fireplace and white walls
Showing Results for "Framed Posters"
Reload the page to not see this specific ad anymore
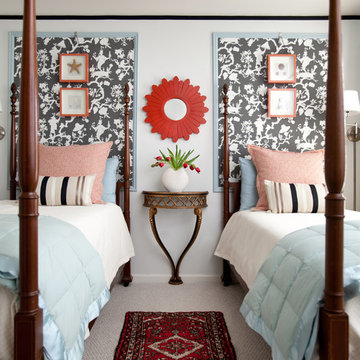
This Atlanta area guest bedroom features modern chinoiserie wallpaper (Shantung by F. Schumacher) and a coral geometric print (F. Schumacher) perk up this small guest bedroom. Grosgrain ribbon was put up to simulate crown molding. The bold contrast of the mirror, graphic wallpaper and striped pillows are what really bring this small room together. This room is featured in "The Design Cookbook: Recipes for a Stylish Home" by Kelly Edwards. Photo by AWH Photo and Design
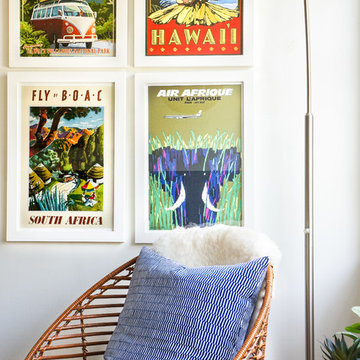
Photo: Marni Epstein-Mervis © 2018 Houzz
Inspiration for an eclectic living room remodel in Los Angeles with white walls
Inspiration for an eclectic living room remodel in Los Angeles with white walls
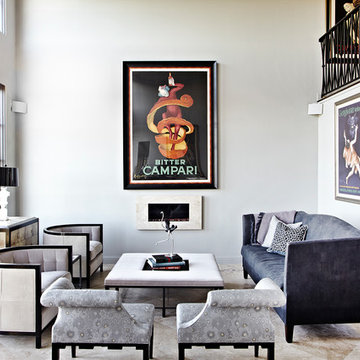
Tony George Photography
Transitional formal and open concept living room photo in San Francisco with a ribbon fireplace and no tv
Transitional formal and open concept living room photo in San Francisco with a ribbon fireplace and no tv
1







