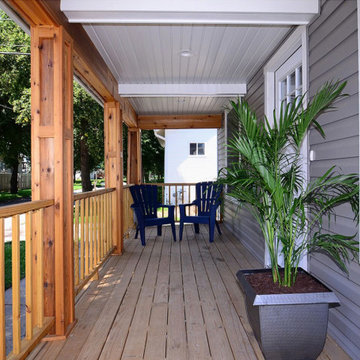Search results for "Historical" in Home Design Ideas
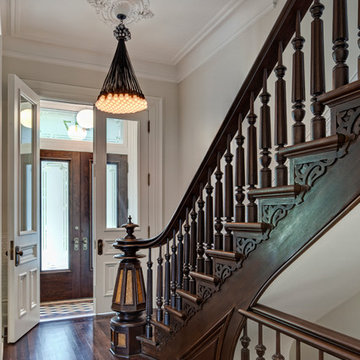
Inspiration for a victorian entryway remodel in Chicago with a glass front door
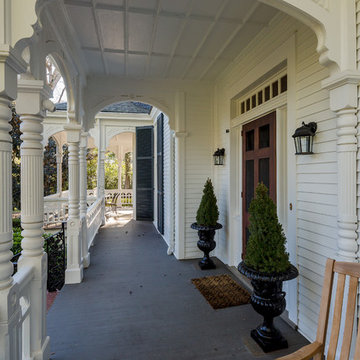
Steve Bracci
Large elegant white two-story wood gable roof photo in Atlanta
Large elegant white two-story wood gable roof photo in Atlanta
Find the right local pro for your project
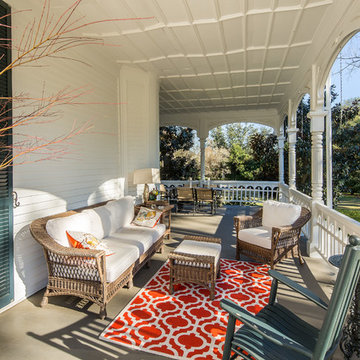
Steve Bracci
Large traditional white two-story wood gable roof idea in Atlanta
Large traditional white two-story wood gable roof idea in Atlanta
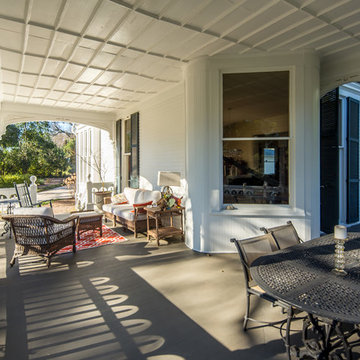
Steve Bracci
Inspiration for a large timeless white two-story wood gable roof remodel in Atlanta
Inspiration for a large timeless white two-story wood gable roof remodel in Atlanta
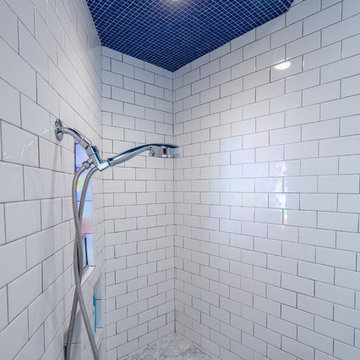
Steve Bracci
Large elegant master dark wood floor bathroom photo in Atlanta with flat-panel cabinets, white cabinets, a two-piece toilet, white walls, an undermount sink and quartz countertops
Large elegant master dark wood floor bathroom photo in Atlanta with flat-panel cabinets, white cabinets, a two-piece toilet, white walls, an undermount sink and quartz countertops
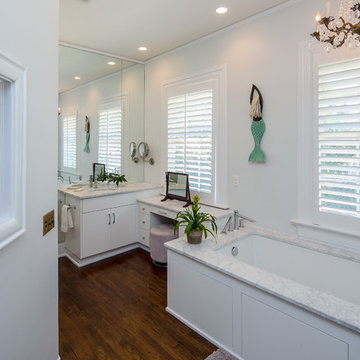
Steve Bracci
Large elegant master dark wood floor bathroom photo in Atlanta with flat-panel cabinets, white cabinets, a two-piece toilet, white walls, an undermount sink and quartz countertops
Large elegant master dark wood floor bathroom photo in Atlanta with flat-panel cabinets, white cabinets, a two-piece toilet, white walls, an undermount sink and quartz countertops
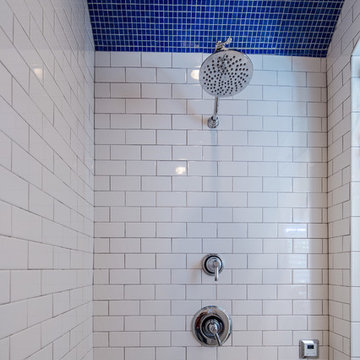
Steve Bracci
Example of a large classic master dark wood floor bathroom design in Atlanta with flat-panel cabinets, white cabinets, a two-piece toilet, white walls, an undermount sink and quartz countertops
Example of a large classic master dark wood floor bathroom design in Atlanta with flat-panel cabinets, white cabinets, a two-piece toilet, white walls, an undermount sink and quartz countertops
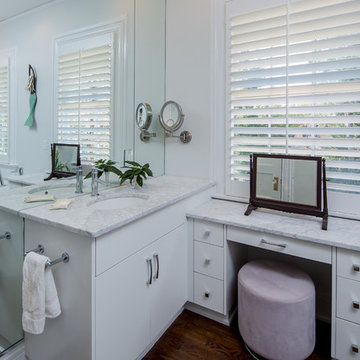
Steve Bracci
Large elegant master dark wood floor bathroom photo in Atlanta with flat-panel cabinets, white cabinets, a two-piece toilet, white walls, an undermount sink and quartz countertops
Large elegant master dark wood floor bathroom photo in Atlanta with flat-panel cabinets, white cabinets, a two-piece toilet, white walls, an undermount sink and quartz countertops
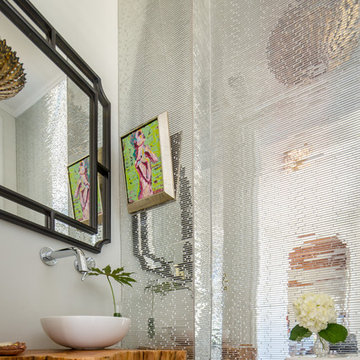
Steve Bracci
Example of a mid-sized trendy 3/4 dark wood floor bathroom design in Atlanta with medium tone wood cabinets, a two-piece toilet, white walls and a vessel sink
Example of a mid-sized trendy 3/4 dark wood floor bathroom design in Atlanta with medium tone wood cabinets, a two-piece toilet, white walls and a vessel sink
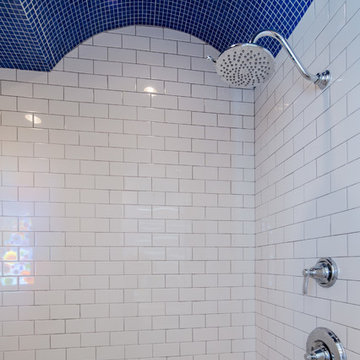
Steve Bracci
Example of a large classic master dark wood floor bathroom design in Atlanta with flat-panel cabinets, white cabinets, a two-piece toilet, white walls, an undermount sink and quartz countertops
Example of a large classic master dark wood floor bathroom design in Atlanta with flat-panel cabinets, white cabinets, a two-piece toilet, white walls, an undermount sink and quartz countertops
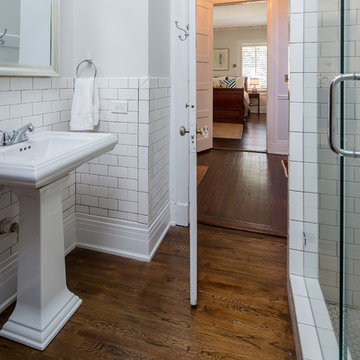
Steve Bracci
Example of a small classic 3/4 dark wood floor corner shower design in Atlanta with white walls and a pedestal sink
Example of a small classic 3/4 dark wood floor corner shower design in Atlanta with white walls and a pedestal sink
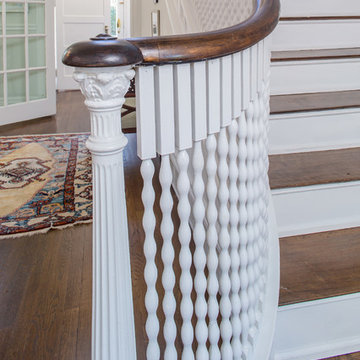
Steve Bracci
Large elegant wooden straight staircase photo in Atlanta with painted risers
Large elegant wooden straight staircase photo in Atlanta with painted risers
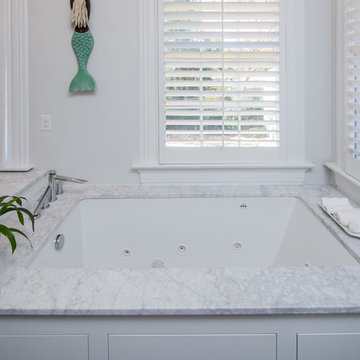
Steve Bracci
Large elegant master dark wood floor bathroom photo in Atlanta with flat-panel cabinets, white cabinets, a two-piece toilet, white walls, an undermount sink and quartz countertops
Large elegant master dark wood floor bathroom photo in Atlanta with flat-panel cabinets, white cabinets, a two-piece toilet, white walls, an undermount sink and quartz countertops
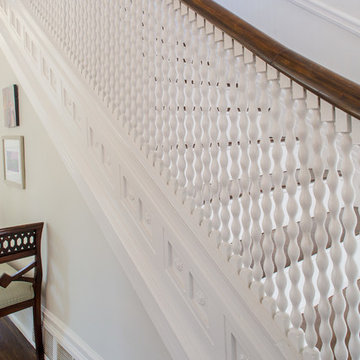
Steve Bracci
Staircase - large traditional wooden straight staircase idea in Atlanta with painted risers
Staircase - large traditional wooden straight staircase idea in Atlanta with painted risers
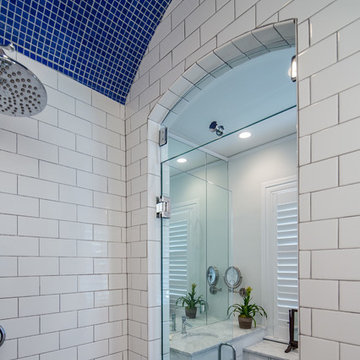
Steve Bracci
Example of a large classic master dark wood floor bathroom design in Atlanta with flat-panel cabinets, white cabinets, a two-piece toilet, white walls, an undermount sink and quartz countertops
Example of a large classic master dark wood floor bathroom design in Atlanta with flat-panel cabinets, white cabinets, a two-piece toilet, white walls, an undermount sink and quartz countertops
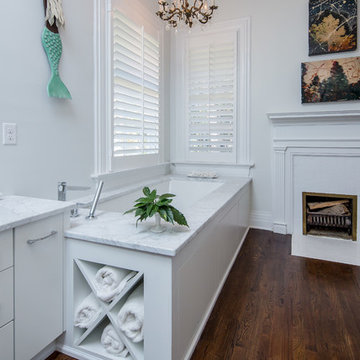
Steve Bracci
Bathroom - large traditional master dark wood floor bathroom idea in Atlanta with flat-panel cabinets, white cabinets, a two-piece toilet, white walls, an undermount sink and quartz countertops
Bathroom - large traditional master dark wood floor bathroom idea in Atlanta with flat-panel cabinets, white cabinets, a two-piece toilet, white walls, an undermount sink and quartz countertops
Showing Results for "Historical"
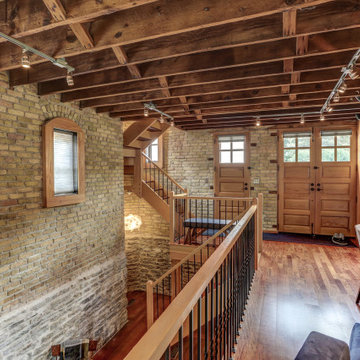
Small mountain style medium tone wood floor and brown floor entryway photo in Minneapolis with brown walls and a light wood front door

Installation of new kitchen marble countertops; reconditioned exposed ceiling joists; locally custom-fabricated steel floor-to-ceiling bay window.
Photographer: Jeffrey Totaro

The house was a traditional Foursquare. The heavy Mission-style roof parapet, oppressive dark porch and interior trim along with an unfortunate addition did not foster a cheerful lifestyle. Upon entry, the immediate focus of the Entry Hall was an enclosed staircase which arrested the flow and energy of the home. As you circulated through the rooms of the house it was apparent that there were numerous dead ends. The previous addition did not compliment the house, in function, scale or massing.
AIA Gold Medal Winner for Interior Architectural Element.
For the whole story visit www.clawsonarchitects.com
1






