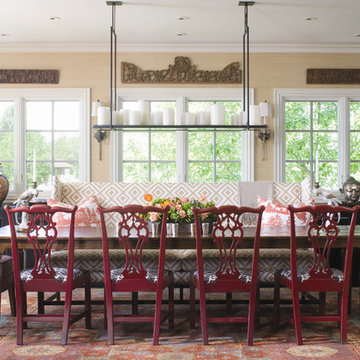Search results for "Host company" in Home Design Ideas
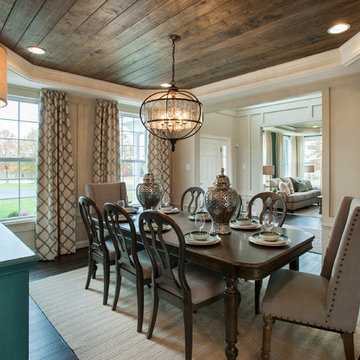
Enclosed dining room - mid-sized transitional dark wood floor enclosed dining room idea in Philadelphia with beige walls and no fireplace

Cabinets were updated with an amazing green paint color, the layout was reconfigured, and beautiful nature-themed textures were added throughout. The bold cabinet color, rich wood finishes, and warm metal tones featured in this kitchen are second to none!
Cabinetry Color: Rainy Afternoon by Benjamin Moore
Walls: Revere Pewter by Benjamin Moore
Island and shelves: Knotty Alder in "Winter" stain
Photo credit: Picture Perfect House

Living room - contemporary carpeted living room idea in Boston with gray walls, no fireplace and no tv
Find the right local pro for your project

wet bar with white marble countertop
Eat-in kitchen - large traditional l-shaped cork floor eat-in kitchen idea in San Francisco with subway tile backsplash, an undermount sink, glass-front cabinets, white cabinets, white backsplash, marble countertops, stainless steel appliances and an island
Eat-in kitchen - large traditional l-shaped cork floor eat-in kitchen idea in San Francisco with subway tile backsplash, an undermount sink, glass-front cabinets, white cabinets, white backsplash, marble countertops, stainless steel appliances and an island

With the original tray ceiling being a dominant feature in this space we decided to add a luxurious damask wall covering to make the room more elegant. The abstract rug adds a touch of modernity. Host and hostess chairs were custom-made for the project.

The Solar System inspired toddler's room is filled with hand-painted and ceiling suspended planets, moons, asteroids, comets, and other exciting objects.
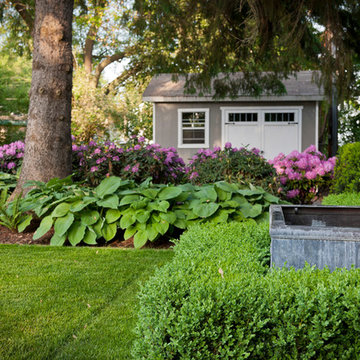
A zinc fountain draws the eye and ear, serving as a focal point for the outdoor room.
The garden shed lies nestled in a cloud of colorful rhododendrons, reached by a path of rectangular stone steppers.
Planters accentuate the garden and add color, texture, and seasonal interest throughout the year.
Photo by George Dzahristos.
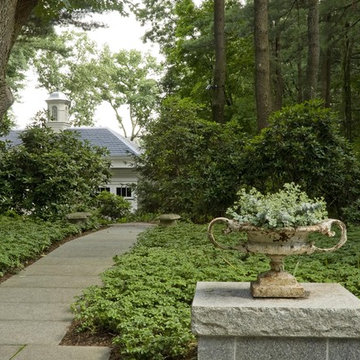
Landscape construction, masonry, architectural stone all installed by R. P. Marzilli & Company
Keith LeBlanc Landscape Architecture
Photography by Rosemary Fletcher

Photo Credit: Mark Ehlen
Example of a mid-sized classic dark wood floor kitchen/dining room combo design in Minneapolis with beige walls and no fireplace
Example of a mid-sized classic dark wood floor kitchen/dining room combo design in Minneapolis with beige walls and no fireplace

Architect: Brandon Architects Inc.
Contractor/Interior Designer: Patterson Construction, Newport Beach, CA.
Photos by: Jeri Keogel
Inspiration for a coastal medium tone wood floor and beige floor dining room remodel in Orange County with gray walls
Inspiration for a coastal medium tone wood floor and beige floor dining room remodel in Orange County with gray walls

This stylish, family friendly kitchen is also an entertainer’s dream! This young family desired a bright, spacious kitchen that would function just as well for the family of 4 everyday, as it would for hosting large events (in a non-covid world). Apart from these programmatic goals, our aesthetic goal was to accommodate all the function and mess into the design so everything would be neatly hidden away behind beautiful cabinetry and panels.
The navy, bifold buffet area serves as an everyday breakfast and coffee bar, and transforms into a beautiful buffet spread during parties (we’ve been there!). The fridge drawers are great for housing milk and everyday items during the week, and both kid and adult beverages during parties while keeping the guests out of the main cooking zone. Just around the corner you’ll find the high gloss navy bar offering additional beverages, ice machine, and barware storage – cheers!
Super durable quartz with a marbled look keeps the kitchen looking neat and bright, while withstanding everyday wear and tear without a problem. The practical waterfall ends at the island offer additional damage control in bringing that hard surface all the way down to the beautiful white oak floors.
Underneath three large window walls, a built-in banquette and custom table provide a comfortable, intimate dining nook for the family and a few guests while the stunning chandelier ties in nicely with the other brass accents in the kitchen. The thin black window mullions offer a sharp, clean contrast to the crisp white walls and coordinate well with the dark banquette.
Thin, tall windows on either side of the range beautifully frame the stunningly simple, double curvature custom hood, and large windows in the bar/butler’s pantry allow additional light to really flood the space and keep and airy feel. The textured wallpaper in the bar area adds a touch of warmth, drama and interest while still keeping things simple.
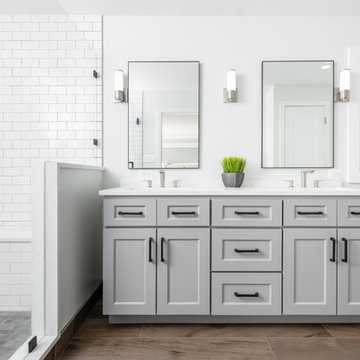
Inspiration for a mid-sized transitional 3/4 white tile and subway tile brown floor alcove shower remodel in DC Metro with recessed-panel cabinets, gray cabinets, a two-piece toilet, white walls, an undermount sink, a hinged shower door, white countertops and quartz countertops
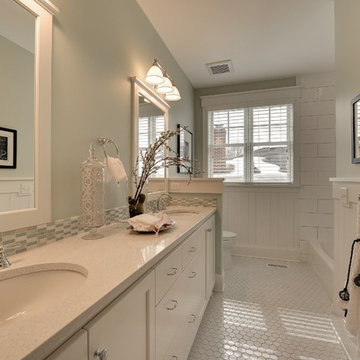
Professionally Staged by Ambience at Home
http://ambiance-athome.com/
Professionally Photographed by SpaceCrafting
http://spacecrafting.com

Convert a small space to a polished eye-catching and functional home office. We used white painted maple wood veneers and solid wood painted doors, moldings and trims to give the space a formal style. This home office boasts under cabinet LED lighting, doors with glass inserts, upper cabinets surrounded by wrap around shelving for books and accent pieces and sturdy maple wood drawers for storing office supplies or filing important documents.
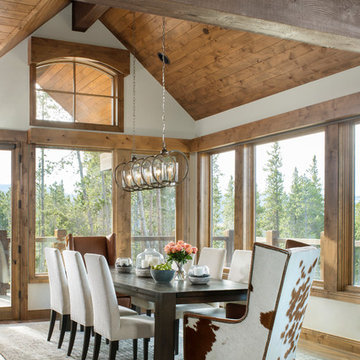
Dining room - rustic medium tone wood floor and brown floor dining room idea in Denver with white walls

Kitchen - traditional kitchen idea in Chicago with glass-front cabinets, stainless steel appliances, a farmhouse sink, marble countertops, white backsplash, subway tile backsplash and white countertops
Showing Results for "Host Company"
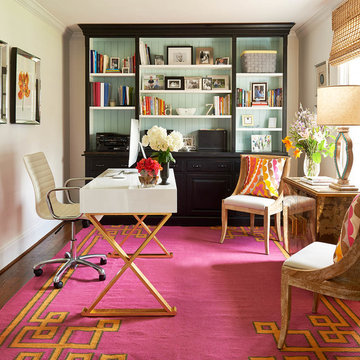
Photography by Dustin Peck Photography
Inspiration for a timeless freestanding desk dark wood floor study room remodel in Charlotte with beige walls
Inspiration for a timeless freestanding desk dark wood floor study room remodel in Charlotte with beige walls

In this combination living room/ family room, form vs function is at it's best.. Formal enough to host a cocktail party, and comfortable enough to host a football game. The wrap around sectional accommodates 5-6 people and the oversized ottoman has room enough for everyone to put their feet up! The high back, stylized wing chair offers comfort and a lamp for reading. Decorative accessories are placed in the custom built bookcases freeing table top space for drinks, books, etc. Magazines and current reading are neatly placed in the rattan tray for easy access. The overall neutral color palette is punctuated by soft shades of blue around the room.
LORRAINE G VALE
photo by Michael Costa
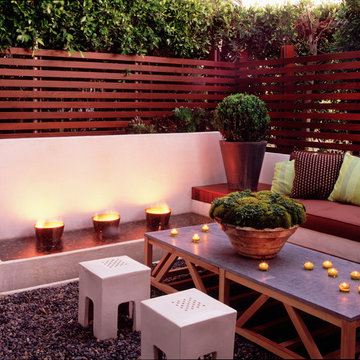
Patio - mid-sized contemporary backyard gravel patio idea in Los Angeles with a fire pit and no cover
1






