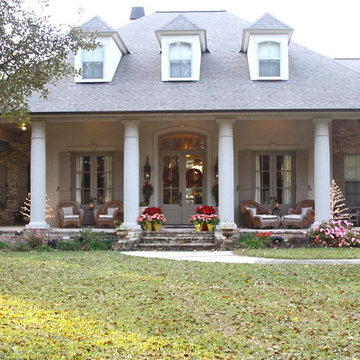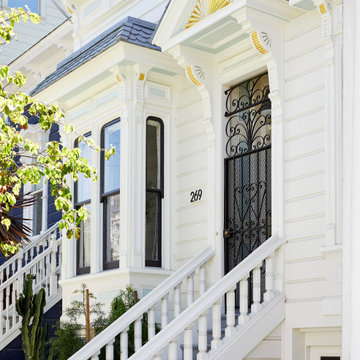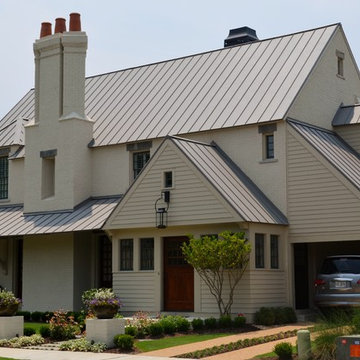Search results for "Including aloe" in Home Design Ideas
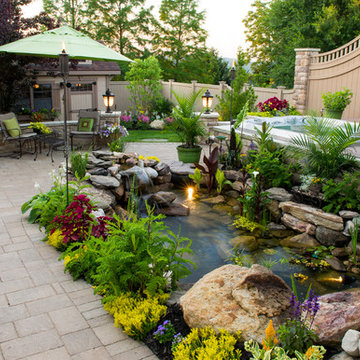
Brown Design Group http://www.bdgla.com
Project Entry: Tiered Living Garden
2014 PLNA Awards for Landscape Excellence Winner
Category: Residential $60,000-$120,000
Award Level: Gold
Photo Description:
This project exemplifies good design, craftsmanship, hard work and excellent communication between client and designer/contractor. In the first meeting the client told us “we would think she was crazy for wanting to do what she had in mind for her back yard”. We disagreed and brought her vision as an Art Teacher to life. We worked out several layouts and went over the possibilities before deciding on one to refine.
The project focused on utilizing the entire yard, and creating individual “use” spaces, that flowed to one another. A large concern for the project was neighboring views and creating privacy on this elevated site. An additional concern was site access and how limited it was. In order to access the site we could only use a 34” walkway along the left side of the house.
The use spaces were created by determine functions the client wished to have including outdoor cooking and dining, relaxing by a fire, sun bathing, refreshing in a swim spa, somewhere to garden, and somewhere to just hang out and listen to nature.
Being elevated from the site we knew we would have to create levels, in order to reduce the dis-connect from the top level to the garden area.
By creating a mid level we were able to accomplish a continueing space and accomplish a function space for sun bathing and spa area. The requset for a swim spa gave way to a semi built in spa for size and overall budget concerns, yet still allows for refreshing in the summer, and adds therapeutic benefit the rest of the year. This area alos features an outdoor shower, built in bench area, that additionally works as a spa cover hideaway that rolls in and out and plenty of room for lounge chairs.
The lowest level of the garden brings you the feel of hanging out in a much larger space with the sounds of the water feature and fine textured specimen plantings. It also provides space for gardening and storage in a custom built shed to tie in with the house and garden architecture.
The upper most space holds the most used function of the garden for cooking, dining, hanging out by the built in fire feature or sitting at the bar watching TV on the outdoor weather proof set. Amenities of the kitchen include 36” stainless steel grill, ice maker, refrigerator, bar sink, and various stainless steel storage areas. A built in outdoor TV is also located in this area as well as an exterior ceiling fan. The total kitchen space is covered by a custom built painted cellular vinyl pergola to look like cedar without the maintenance. A retractable cover and blinds were also installed to shade the cooking and entertaining area. Off the kitchen area is dining and living space also covered with a second pergola structure that ties in to the main one. This area also holds the fire feature to extend the season and provide interest from below.
All areas of the garden have zoned irrigation, and line and low voltage lighting. The color scheme was derived around the idea of natural tones that would blend with the house and allow garden plantings and accents to provide the pops of color. While the custom screening and plant material provide a sense of intimacy in this elevated site. The fine attention to details of use of materials on this site exemplifies our staffs craftsmanship, dedication, strong work ethic and wide range of skills.
Photo Credit: SkySight Photography
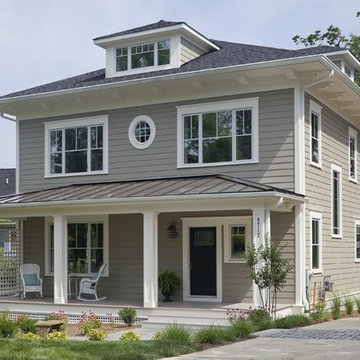
First Certified Passive House in Maryland and in DC region.
Jim Tetro, photographer
Inspiration for a craftsman exterior home remodel in DC Metro
Inspiration for a craftsman exterior home remodel in DC Metro
Find the right local pro for your project
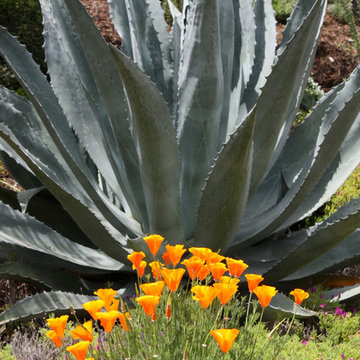
California poppies makes a good companion plant for succulents. It has similar cultivation requirements, and contrast effectively with the strong, sculptural geometry of Agave americana. Photo and design by Debra Lee Baldwin For more photos of succulents in landscapes, please go to the Photos page of my website.
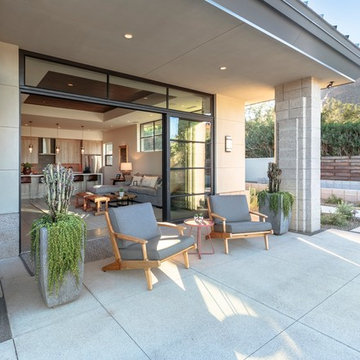
This “Arizona Inspired” home draws on some of the couples’ favorite desert inspirations. The architecture honors the Wrightian design of The Arizona Biltmore, the courtyard raised planter beds feature labeled specimen cactus in the style of the Desert Botanical Gardens, and the expansive backyard offers a resort-style pool and cabana with plenty of entertainment space. Additional focal areas of landscape design include an outdoor living room in the front courtyard with custom steel fire trough, a shallow negative-edge fountain, and a rare “nurse tree” that was salvaged from a nearby site, sits in the corner of the courtyard – a unique conversation starter. The wash that runs on either side of the museum-glass hallway is filled with aloes, agaves and cactus. On the far end of the lot, a fire pit surrounded by desert planting offers stunning views both day and night of the Praying Monk rock formation on Camelback Mountain.
Project Details:
Landscape Architect: Greey|Pickett
Architect: Higgins Architects
Builder: GM Hunt Builders
Landscape Contractor: Benhart Landscaping
Interior Designer: Kitchell Brusnighan Interior Design
Photography: Ian Denker
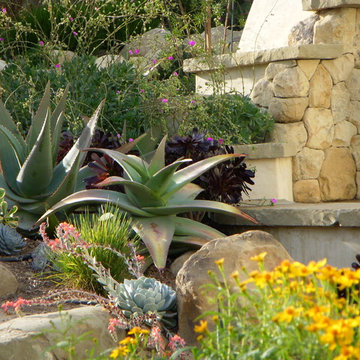
This is a small condo backyard which was originally a steep hill and was not a useable space. We terraced with stone and created 2 seating areas.The main outdoor living space now has an outdoor kitchen and stone fireplace. The garden includes succulents, seasonal color, and drought tolerant plants.
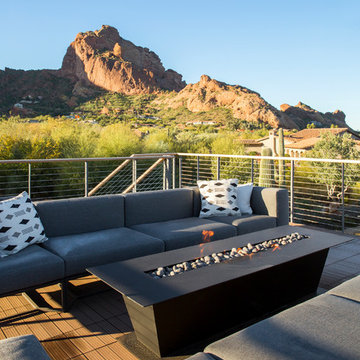
This “Arizona Inspired” home draws on some of the couples’ favorite desert inspirations. The architecture honors the Wrightian design of The Arizona Biltmore, the courtyard raised planter beds feature labeled specimen cactus in the style of the Desert Botanical Gardens, and the expansive backyard offers a resort-style pool and cabana with plenty of entertainment space. Additional focal areas of landscape design include an outdoor living room in the front courtyard with custom steel fire trough, a shallow negative-edge fountain, and a rare “nurse tree” that was salvaged from a nearby site, sits in the corner of the courtyard – a unique conversation starter. The wash that runs on either side of the museum-glass hallway is filled with aloes, agaves and cactus. On the far end of the lot, a fire pit surrounded by desert planting offers stunning views both day and night of the Praying Monk rock formation on Camelback Mountain.
Project Details:
Landscape Architect: Greey|Pickett
Architect: Higgins Architects
Builder: GM Hunt Builders
Landscape Contractor: Benhart Landscaping
Interior Designer: Kitchell Brusnighan Interior Design
Photography: Chris Loomis

Front Entry: 41 West Coastal Retreat Series reveals creative, fresh ideas, for a new look to define the casual beach lifestyle of Naples.
More than a dozen custom variations and sizes are available to be built on your lot. From this spacious 3,000 square foot, 3 bedroom model, to larger 4 and 5 bedroom versions ranging from 3,500 - 10,000 square feet, including guest house options.
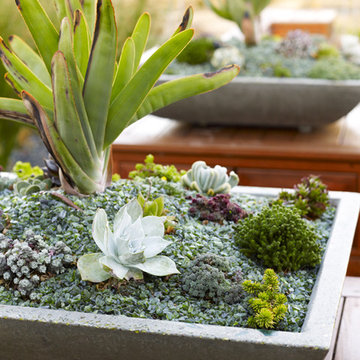
This is an example of a coastal landscaping in San Luis Obispo.
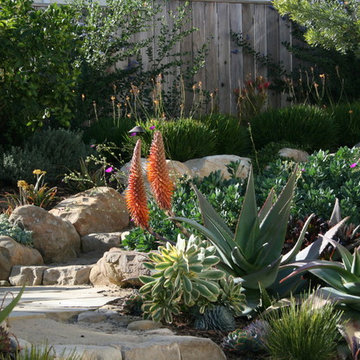
This is a small condo backyard which was originally a steep hill and was not a useable space. We terraced with stone and created 2 seating areas.The main outdoor living space now has an outdoor kitchen and stone fireplace. The garden includes succulents, seasonal color, and drought tolerant plants.
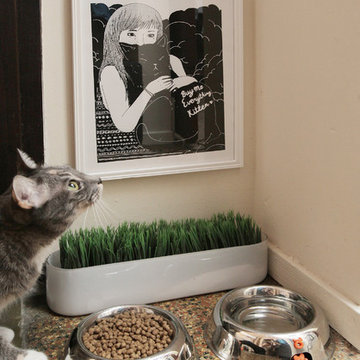
Valerie McCaskill Dickman © 2012 Houzz
Home design - eclectic home design idea in Dallas
Home design - eclectic home design idea in Dallas

Sponsored
Over 300 locations across the U.S.
Schedule Your Free Consultation
Ferguson Bath, Kitchen & Lighting Gallery
Ferguson Bath, Kitchen & Lighting Gallery

Built by Pearson Landscape | photography by Paul Finkel
Design ideas for a mid-sized contemporary full sun and drought-tolerant front yard concrete paver landscaping in Austin.
Design ideas for a mid-sized contemporary full sun and drought-tolerant front yard concrete paver landscaping in Austin.

Inspiration for a small cottage l-shaped laminate floor and brown floor enclosed kitchen remodel in Philadelphia with a farmhouse sink, shaker cabinets, green cabinets, soapstone countertops, black backsplash, stone slab backsplash, stainless steel appliances, an island and black countertops
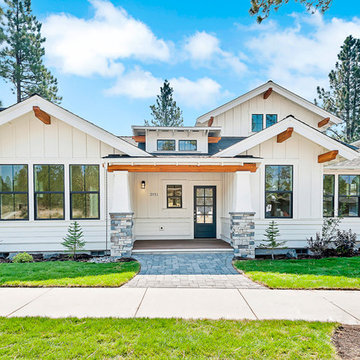
Clean, crisp design. Pure white interior.
Corner lot. Lots of light (inherent privacy issues) The house was designed with a private interior courtyard to provide an intimate retreat and give the owners options for private living space.
Space was maximized on stair landing to give the house a roomy, spacious feel.
Great vaults in every room due to being hand framed with Lots of high windows.
Board and batten.
Builder Credit: Mike Knighten Construction
Design/Finishes: Courtney Souther of Townsend Interiors
Designer: Jason Todd Home Design

Master bath extension, double sinks and custom white painted vanities, calacatta marble basketweave floor by Waterworks, polished nickel fittings, recessed panel woodworking, leaded glass window, white subway tile with glass mosaic accent, full glass shower walls. Please note that image tags do not necessarily identify the product used.
Showing Results for "Including Aloe"
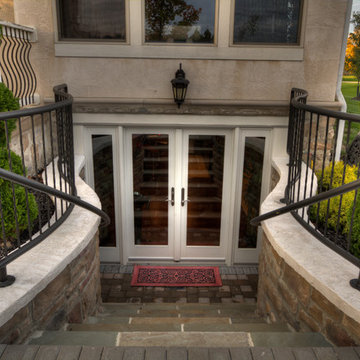
Sponsored
Delaware, OH
Buckeye Basements, Inc.
Central Ohio's Basement Finishing ExpertsBest Of Houzz '13-'21

This bright and light shaker style kitchen is painted in bespoke Tom Howley paint colour; Chicory, the light Ivory Spice granite worktops and Mazzano Tumbled marble flooring create a heightened sense of space.
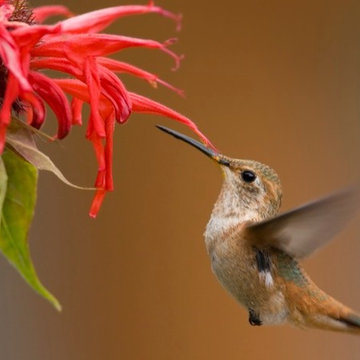
knoll landscape design miami
designer brent knoll
hummingbird nectaring on red flower
Design ideas for a tropical landscaping in Miami.
Design ideas for a tropical landscaping in Miami.
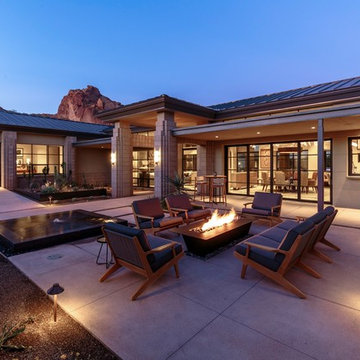
This “Arizona Inspired” home draws on some of the couples’ favorite desert inspirations. The architecture honors the Wrightian design of The Arizona Biltmore, the courtyard raised planter beds feature labeled specimen cactus in the style of the Desert Botanical Gardens, and the expansive backyard offers a resort-style pool and cabana with plenty of entertainment space. Additional focal areas of landscape design include an outdoor living room in the front courtyard with custom steel fire trough, a shallow negative-edge fountain, and a rare “nurse tree” that was salvaged from a nearby site, sits in the corner of the courtyard – a unique conversation starter. The wash that runs on either side of the museum-glass hallway is filled with aloes, agaves and cactus. On the far end of the lot, a fire pit surrounded by desert planting offers stunning views both day and night of the Praying Monk rock formation on Camelback Mountain.
Project Details:
Landscape Architect: Greey|Pickett
Architect: Higgins Architects
Builder: GM Hunt Builders
Landscape Contractor: Benhart Landscaping
Interior Designer: Kitchell Brusnighan Interior Design
Photography: Ian Denker
1






