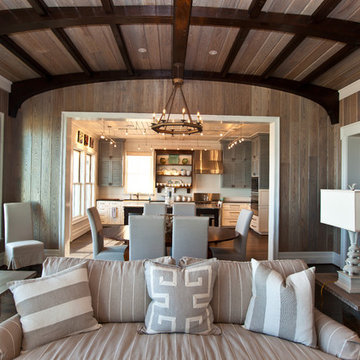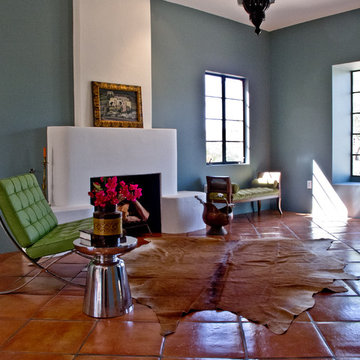Search results for "Independent contractors" in Home Design Ideas
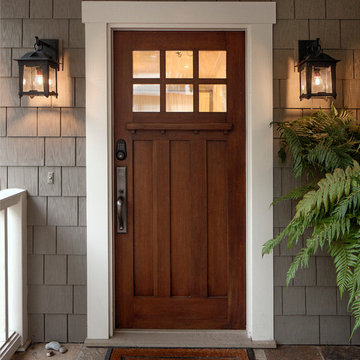
Call us at 805-770-7400 or email us at info@dlglighting.com.
We ship nationwide.
Photo credit: Jim Bartsch
Large arts and crafts entryway photo in Santa Barbara
Large arts and crafts entryway photo in Santa Barbara
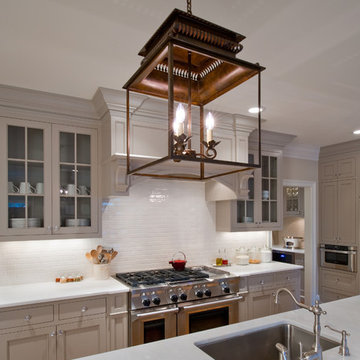
Kitchen cabinet paint color is Valspar paint Montpelier Ashlar Gray. Pendant lights from Pottery Barn.
For more info, call us at 844.770.ROBY or visit us online at www.AndrewRoby.com.

Foley Fiore Architecture
Example of a classic kitchen design in Boston with recessed-panel cabinets, a farmhouse sink, wood countertops, beige cabinets and brown countertops
Example of a classic kitchen design in Boston with recessed-panel cabinets, a farmhouse sink, wood countertops, beige cabinets and brown countertops
Find the right local pro for your project
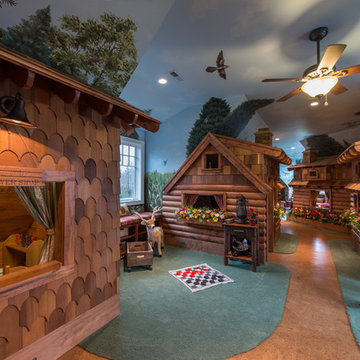
Grandchildren's Suite
For more info, call us at 844.770.ROBY or visit us online at www.AndrewRoby.com.
Kids' room - traditional kids' room idea in Charlotte
Kids' room - traditional kids' room idea in Charlotte
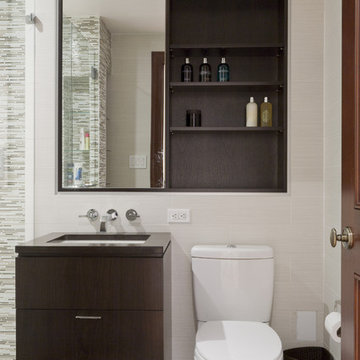
Example of a trendy matchstick tile and beige tile bathroom design in New York with flat-panel cabinets and dark wood cabinets
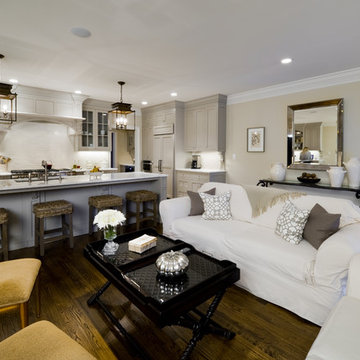
Kitchen cabinet paint color is Valspar paint Montpelier Ashlar Gray. Pendant lights from Pottery Barn.
For more info, call us at 844.770.ROBY or visit us online at www.AndrewRoby.com.
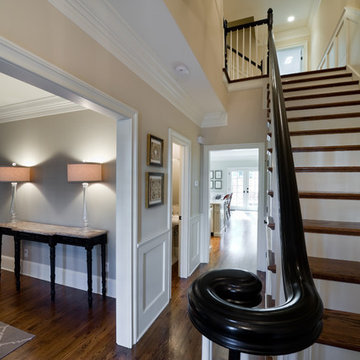
For more info, call us at 844.770.ROBY or visit us online at www.AndrewRoby.com.
Example of an eclectic brown floor hallway design in Charlotte
Example of an eclectic brown floor hallway design in Charlotte
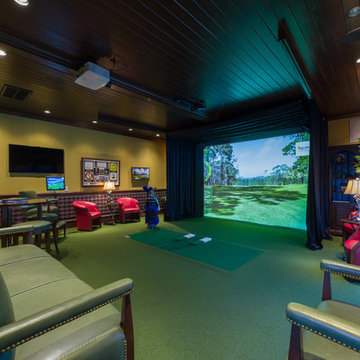
This golf themed room is outfitted with the latest technology for practice and training and a great place to entertain.
For more info, call us at 844.770.ROBY or visit us online at www.AndrewRoby.com.

41 West Coastal Retreat Series reveals creative, fresh ideas, for a new look to define the casual beach lifestyle of Naples.
More than a dozen custom variations and sizes are available to be built on your lot. From this spacious 3,000 square foot, 3 bedroom model, to larger 4 and 5 bedroom versions ranging from 3,500 - 10,000 square feet, including guest house options.

Photo by Bernard André
Inspiration for a timeless home theater remodel in San Francisco with a wall-mounted tv
Inspiration for a timeless home theater remodel in San Francisco with a wall-mounted tv
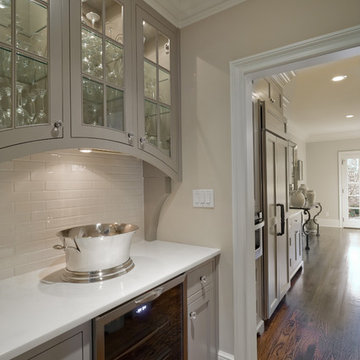
Kitchen cabinet paint color is Valspar paint Montpelier Ashlar Gray.
For more info, call us at 844.770.ROBY or visit us online at www.AndrewRoby.com.

The homeowners desired an outdoor space that felt more rustic than their refined interior spaces, but still related architecturally to their house. Cement plaster support arbor columns provide enough of visual tie to the existing house exterior. Oversized wood beams and rafter members provide a unique outdoor atmosphere. Structural bolts and hardware were minimized for a cleaner appearance. Structural connections and supports were engineered to meet California's stringent earthquake standards.
Ali Atri Photography

Sponsored
Sunbury, OH
J.Holderby - Renovations
Franklin County's Leading General Contractors - 2X Best of Houzz!

The Port Ludlow Residence is a compact, 2400 SF modern house located on a wooded waterfront property at the north end of the Hood Canal, a long, fjord-like arm of western Puget Sound. The house creates a simple glazed living space that opens up to become a front porch to the beautiful Hood Canal.
The east-facing house is sited along a high bank, with a wonderful view of the water. The main living volume is completely glazed, with 12-ft. high glass walls facing the view and large, 8-ft.x8-ft. sliding glass doors that open to a slightly raised wood deck, creating a seamless indoor-outdoor space. During the warm summer months, the living area feels like a large, open porch. Anchoring the north end of the living space is a two-story building volume containing several bedrooms and separate his/her office spaces.
The interior finishes are simple and elegant, with IPE wood flooring, zebrawood cabinet doors with mahogany end panels, quartz and limestone countertops, and Douglas Fir trim and doors. Exterior materials are completely maintenance-free: metal siding and aluminum windows and doors. The metal siding has an alternating pattern using two different siding profiles.
The house has a number of sustainable or “green” building features, including 2x8 construction (40% greater insulation value); generous glass areas to provide natural lighting and ventilation; large overhangs for sun and rain protection; metal siding (recycled steel) for maximum durability, and a heat pump mechanical system for maximum energy efficiency. Sustainable interior finish materials include wood cabinets, linoleum floors, low-VOC paints, and natural wool carpet.
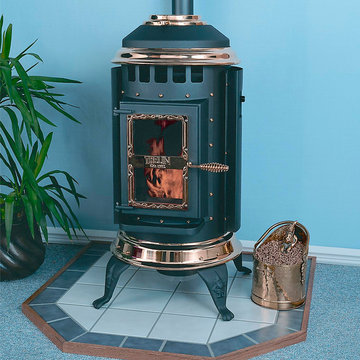
The Denver area’s best fireplace store is just a short drive from downtown Denver, right in the heart of Conifer CO. We have over 40 burning displays spread throughout our expansive 3,000 sq ft showroom area. Spanning 5 full rooms, our Denver area hearth store showcases some of the best brands in the industry including a wide selection of fireplaces, fireplace inserts, wood stoves, gas stoves, pellet stoves, gas fireplaces, gas log sets, electric fireplaces, fire pits, outdoor fireplaces and more!
Beyond just fireplaces & heating stoves, we also stock a great supply of hearth accessories, including hearth pads, tool sets, fireplace doors, grates, screens, wood holders, ash buckets, and much more. Homeowners & Contractors alike turn to us for all of their hearth and heating needs, including chimney venting pipe, like Class A Chimney, Direct Vents, Pellet Vents, and other chimney systems.
At Inglenook Energy Center, you can count on full service customer care from the moment you walk in the door. Our trained & knowledgeable experts can help you select the perfect fireplace, stove, or insert for your needs then set up installation with our trusted group of licensed independent sub-contractors. We also have a fireplace & stove parts department that can help with all of your fireplace & stove repairs and maintenance needs, too.
We only carry & offer quality products from top name brands & manufacturers so our customers will get the most out of their new heating unit. Stop by our showroom and store today to view your favorite models side by side and get inspired to design & build a beautiful new hearth area, whether that is indoors or outdoors.
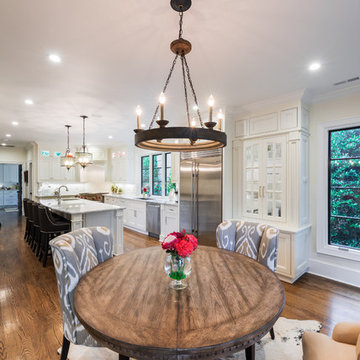
For more info, call us at 844.770.ROBY or visit us online at www.AndrewRoby.com.
Kitchen/dining room combo - traditional dark wood floor kitchen/dining room combo idea in Charlotte with beige walls
Kitchen/dining room combo - traditional dark wood floor kitchen/dining room combo idea in Charlotte with beige walls
Showing Results for "Independent Contractors"

Sponsored
Columbus, OH
Schedule an Appointment
Nailed it General Contractors
Distinguished General Contractor Servicing Franklin County
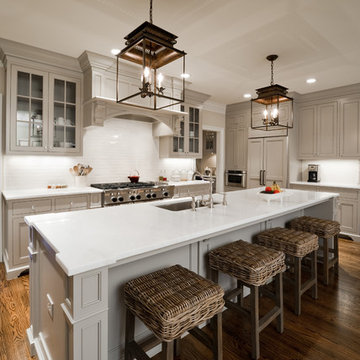
Kitchen cabinet paint color is Valspar paint Montpelier Ashlar Gray. Pendant lights from Pottery Barn.
For more info, call us at 844.770.ROBY or visit us online at www.AndrewRoby.com.
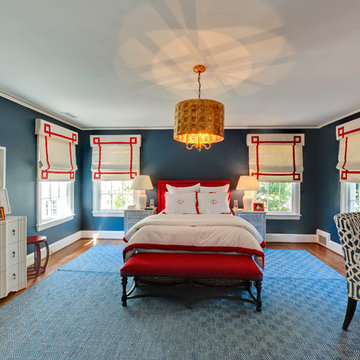
Example of an eclectic medium tone wood floor and blue floor bedroom design in Charlotte with blue walls
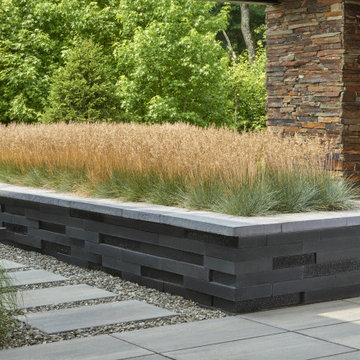
This backyard landscape design is inspired by our Blu Grande Smooth patio slab. Perfect paving slab for modern poolsides and backyard design, Blu Grande Smooth is a large concrete patio stone available in multiple colors. It's smooth texture is sleek to the eye but rougher to the touch which avoids it from getting slippery when wet. The large rectangular shape works as an easy add-on into Blu 60 regular modular patterns but can also work as a stand-alone to create a very linear look. Check out the HD2 Blu Grande Smooth which is all about seamless looks with a tighter/poreless texture and anti-aging technology. Check out our website to shop the look! https://www.techo-bloc.com/shop/slabs/blu-grande-smooth/
1






