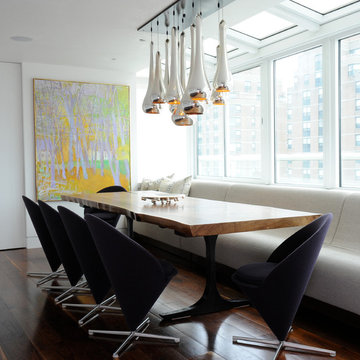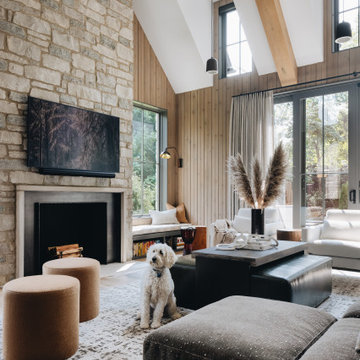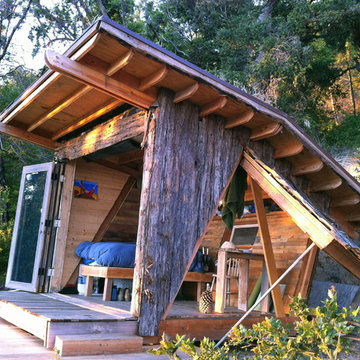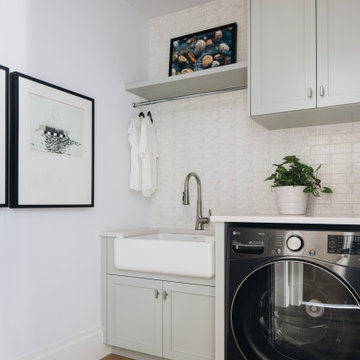Search results for "Ingredients" in Home Design Ideas
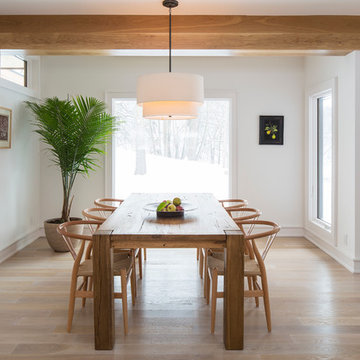
Troy Thies
Inspiration for a modern light wood floor dining room remodel in Minneapolis with white walls
Inspiration for a modern light wood floor dining room remodel in Minneapolis with white walls
Find the right local pro for your project
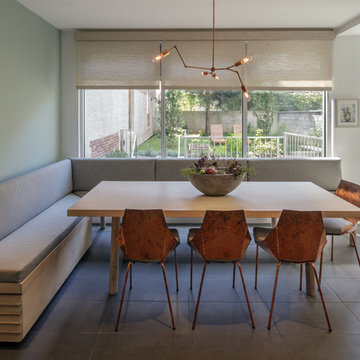
We created a light fixture (based on Lindsay Adelman's You Make It) and had it plated copper to coordinate with the lovely copper chairs. Both metal pieces were not sealed and allow the natural patina and fingerprints to add interesting texture and warmth. The shades were of a natural material and allow light to pass through for an airy feel but diffuse it enough to avoid a harsh glare.
© scott benedict | practical(ly) studios

Kitchen Designer: Tim Schultz
Inspiration for a timeless kitchen remodel in Seattle with white appliances, open cabinets, white cabinets, white backsplash and subway tile backsplash
Inspiration for a timeless kitchen remodel in Seattle with white appliances, open cabinets, white cabinets, white backsplash and subway tile backsplash
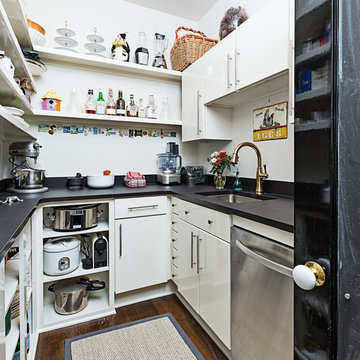
Honed granite and ample storage in the butler's pantry of this remodeled Victorian in Ann Arbor.
Small transitional u-shaped dark wood floor kitchen pantry photo in Detroit with an undermount sink, shaker cabinets, stainless steel appliances, solid surface countertops and no island
Small transitional u-shaped dark wood floor kitchen pantry photo in Detroit with an undermount sink, shaker cabinets, stainless steel appliances, solid surface countertops and no island
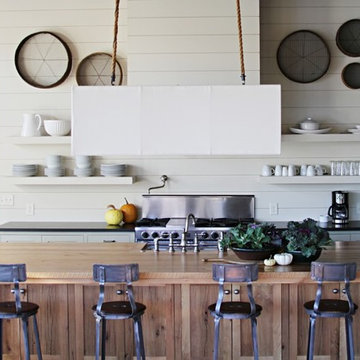
Architect of Record: Summerour & Associates
Interior Designer: Yvonne McFadden
Inspiration for a coastal kitchen remodel in Atlanta with open cabinets, stainless steel appliances, wood countertops and gray cabinets
Inspiration for a coastal kitchen remodel in Atlanta with open cabinets, stainless steel appliances, wood countertops and gray cabinets

Sally Painter
Enclosed kitchen - craftsman u-shaped medium tone wood floor enclosed kitchen idea in Portland with a farmhouse sink, recessed-panel cabinets, white cabinets, wood countertops, white backsplash, subway tile backsplash and stainless steel appliances
Enclosed kitchen - craftsman u-shaped medium tone wood floor enclosed kitchen idea in Portland with a farmhouse sink, recessed-panel cabinets, white cabinets, wood countertops, white backsplash, subway tile backsplash and stainless steel appliances

Cory Holland
Transitional u-shaped light wood floor and beige floor kitchen pantry photo in Seattle with open cabinets, white cabinets, brick backsplash and no island
Transitional u-shaped light wood floor and beige floor kitchen pantry photo in Seattle with open cabinets, white cabinets, brick backsplash and no island

Ryan Garvin
Example of a mid-sized beach style u-shaped dark wood floor open concept kitchen design in Orange County with a farmhouse sink, shaker cabinets, white cabinets, quartz countertops, blue backsplash, ceramic backsplash, stainless steel appliances and an island
Example of a mid-sized beach style u-shaped dark wood floor open concept kitchen design in Orange County with a farmhouse sink, shaker cabinets, white cabinets, quartz countertops, blue backsplash, ceramic backsplash, stainless steel appliances and an island

Custom kitchen with Danby Marble and Pietra Cardosa Counters
Cottage u-shaped medium tone wood floor and brown floor kitchen photo in Boston with a farmhouse sink, shaker cabinets, gray cabinets, white backsplash, stone slab backsplash, paneled appliances, an island and white countertops
Cottage u-shaped medium tone wood floor and brown floor kitchen photo in Boston with a farmhouse sink, shaker cabinets, gray cabinets, white backsplash, stone slab backsplash, paneled appliances, an island and white countertops

Venice Beach is home to hundreds of runaway teens. The crash pad, right off the boardwalk, aims to provide them with a haven to help them restore their lives. Kitchen and pantry designed by Charmean Neithart Interiors, LLC.
Photos by Erika Bierman
www.erikabiermanphotography.com

Before renovating, this bright and airy family kitchen was small, cramped and dark. The dining room was being used for spillover storage, and there was hardly room for two cooks in the kitchen. By knocking out the wall separating the two rooms, we created a large kitchen space with plenty of storage, space for cooking and baking, and a gathering table for kids and family friends. The dark navy blue cabinets set apart the area for baking, with a deep, bright counter for cooling racks, a tiled niche for the mixer, and pantries dedicated to baking supplies. The space next to the beverage center was used to create a beautiful eat-in dining area with an over-sized pendant and provided a stunning focal point visible from the front entry. Touches of brass and iron are sprinkled throughout and tie the entire room together.
Photography by Stacy Zarin

Custom cabinetry by Warmington & North
Architect: Hoedemaker Pfeiffer
Photography: Haris Kenjar
Inspiration for a timeless u-shaped kitchen pantry remodel in Seattle with open cabinets, white cabinets, wood countertops and white backsplash
Inspiration for a timeless u-shaped kitchen pantry remodel in Seattle with open cabinets, white cabinets, wood countertops and white backsplash

Simon Donini
Inspiration for a large scandinavian u-shaped light wood floor and beige floor enclosed kitchen remodel in Stockholm with a single-bowl sink, flat-panel cabinets, gray cabinets, marble countertops, gray backsplash, marble backsplash, stainless steel appliances, an island and gray countertops
Inspiration for a large scandinavian u-shaped light wood floor and beige floor enclosed kitchen remodel in Stockholm with a single-bowl sink, flat-panel cabinets, gray cabinets, marble countertops, gray backsplash, marble backsplash, stainless steel appliances, an island and gray countertops
Showing Results for "Ingredients"

Example of a transitional kitchen pantry design in Los Angeles with shaker cabinets and white backsplash

Kitchen pantry - mid-sized french country u-shaped medium tone wood floor kitchen pantry idea in Other with a drop-in sink, gray cabinets, no island, open cabinets, solid surface countertops, white backsplash and subway tile backsplash
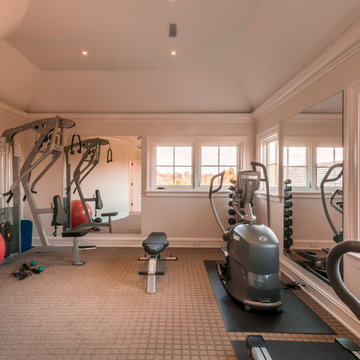
Davis Gaffga
Example of a mid-sized transitional carpeted and beige floor home weight room design in New York
Example of a mid-sized transitional carpeted and beige floor home weight room design in New York
1






