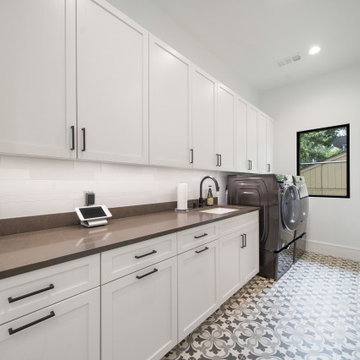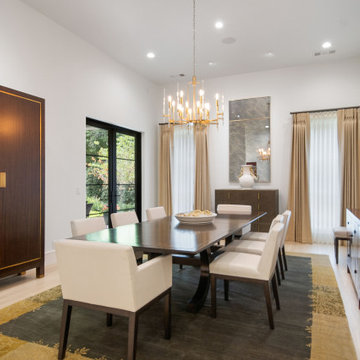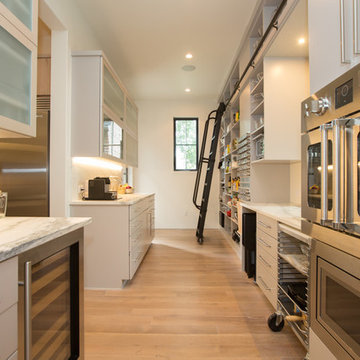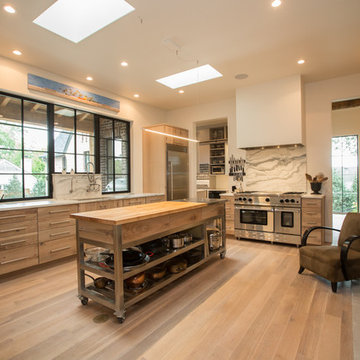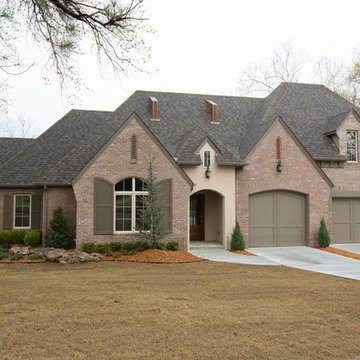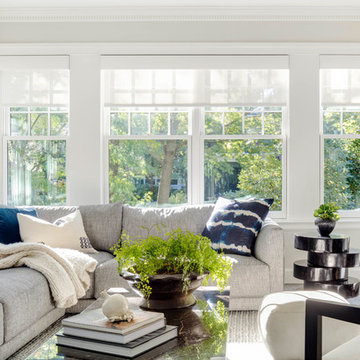Search results for "Insight" in Home Design Ideas
Find the right local pro for your project
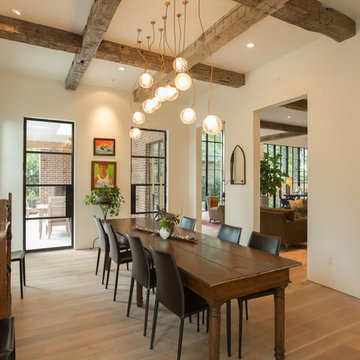
Example of a transitional light wood floor and brown floor dining room design in Other with white walls
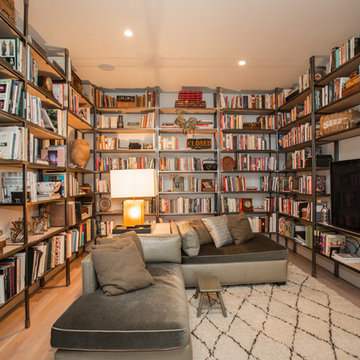
Inspiration for a transitional light wood floor and beige floor family room library remodel in Other with white walls and a wall-mounted tv

Inspiration for a transitional l-shaped light wood floor and beige floor kitchen remodel in Other with an undermount sink, flat-panel cabinets, light wood cabinets, wood countertops, window backsplash, stainless steel appliances, an island and white countertops

Inspiration for a mid-sized timeless medium tone wood floor enclosed dining room remodel in New York with blue walls and a standard fireplace
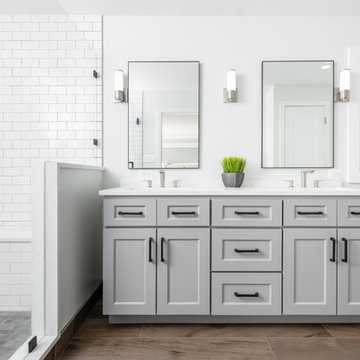
Inspiration for a mid-sized transitional 3/4 white tile and subway tile brown floor alcove shower remodel in DC Metro with recessed-panel cabinets, gray cabinets, a two-piece toilet, white walls, an undermount sink, a hinged shower door, white countertops and quartz countertops
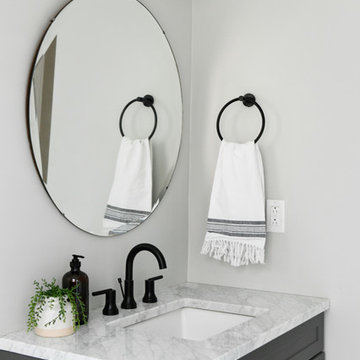
Example of a small trendy master white tile and subway tile porcelain tile and black floor bathroom design in Other with shaker cabinets, light wood cabinets, an undermount sink, quartzite countertops, a hinged shower door and white countertops
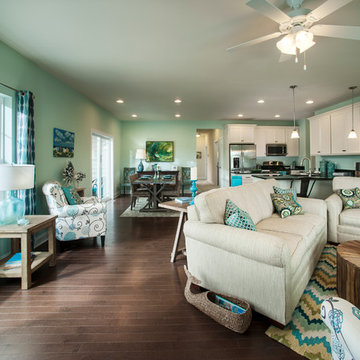
Jay Greene
Example of a small beach style open concept dark wood floor living room design in Other with a corner fireplace
Example of a small beach style open concept dark wood floor living room design in Other with a corner fireplace

Transitional galley light wood floor and beige floor kitchen pantry photo in Other with an undermount sink, flat-panel cabinets, gray cabinets, white backsplash and white countertops
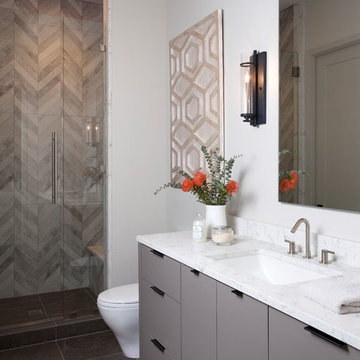
Example of a trendy porcelain tile and gray floor alcove shower design in Orange County with flat-panel cabinets, gray cabinets, white walls, quartzite countertops and a hinged shower door

Sponsored
Sunbury, OH
J.Holderby - Renovations
Franklin County's Leading General Contractors - 2X Best of Houzz!
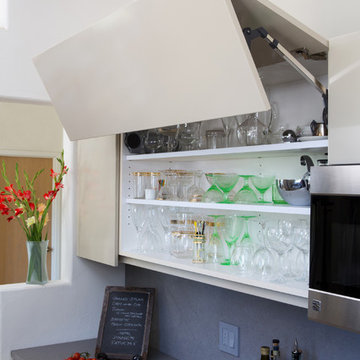
Photo by Wesley Sebern
Small minimalist galley ceramic tile eat-in kitchen photo in Other with an undermount sink, flat-panel cabinets, beige cabinets, quartz countertops, gray backsplash, stone slab backsplash, stainless steel appliances and no island
Small minimalist galley ceramic tile eat-in kitchen photo in Other with an undermount sink, flat-panel cabinets, beige cabinets, quartz countertops, gray backsplash, stone slab backsplash, stainless steel appliances and no island
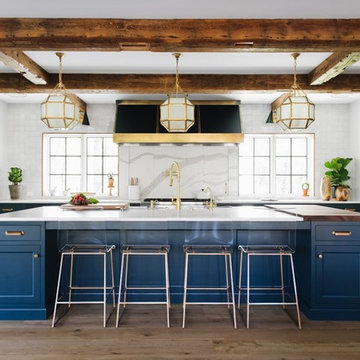
Example of a transitional medium tone wood floor kitchen design in Grand Rapids with shaker cabinets, blue cabinets, white backsplash, stone slab backsplash, an island and white countertops
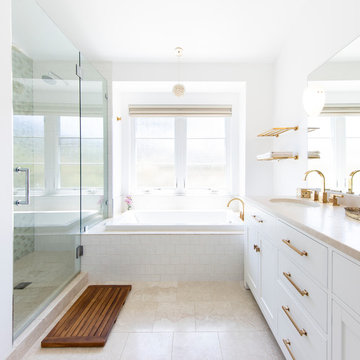
Trendy master multicolored tile beige floor bathroom photo in San Francisco with flat-panel cabinets, white cabinets, white walls, an undermount sink, a hinged shower door and beige countertops
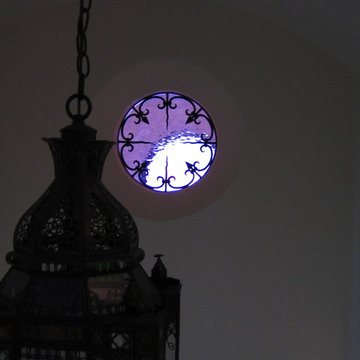
Design Consultant Jeff Doubét is the author of Creating Spanish Style Homes: Before & After – Techniques – Designs – Insights. The 240 page “Design Consultation in a Book” is now available. Please visit SantaBarbaraHomeDesigner.com for more info.
Jeff Doubét specializes in Santa Barbara style home and landscape designs. To learn more info about the variety of custom design services I offer, please visit SantaBarbaraHomeDesigner.com
Jeff Doubét is the Founder of Santa Barbara Home Design - a design studio based in Santa Barbara, California USA.
Showing Results for "Insight"

Sponsored
Over 300 locations across the U.S.
Schedule Your Free Consultation
Ferguson Bath, Kitchen & Lighting Gallery
Ferguson Bath, Kitchen & Lighting Gallery
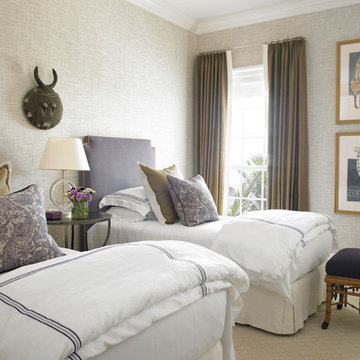
Troy Campbell
Bedroom - transitional guest carpeted bedroom idea in Miami with beige walls
Bedroom - transitional guest carpeted bedroom idea in Miami with beige walls
1






