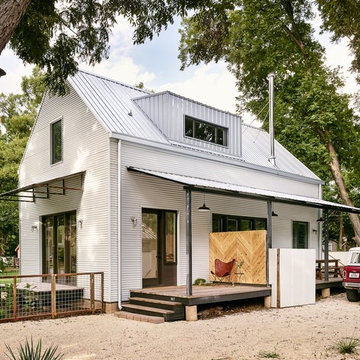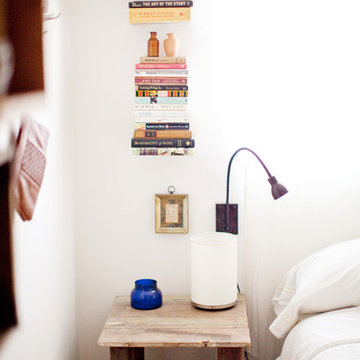Search results for "Insured" in Home Design Ideas

LandMark Photography
Inspiration for a rustic two-story mixed siding exterior home remodel in Minneapolis
Inspiration for a rustic two-story mixed siding exterior home remodel in Minneapolis
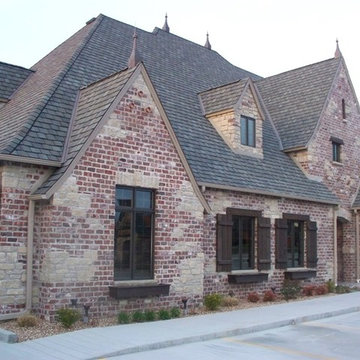
Antique brick proved to be an excellent choice for our friends at Fortner Insurance. These oversize, antique pavers contributed to the Old World style of this wonderful commercial project.
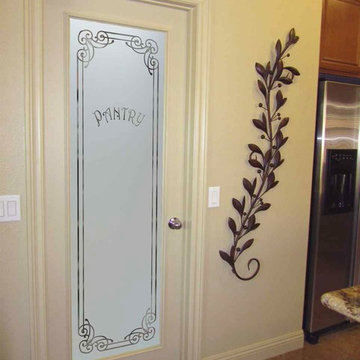
CUSTOMIZE YOUR GLASS PANTRY DOOR! Pantry Doors shipping is just $99 to most states, $159 to some East coast regions, custom packed and fully insured with a 1-4 day transit time. Available any size, as pantry door glass insert only or pre-installed in a door frame, with 8 wood types available. ETA for pantry doors will vary from 3-8 weeks depending on glass & door type.........Block the view, but brighten the look with a beautiful glass pantry door by Sans Soucie! Select from dozens of frosted glass designs, borders and letter styles! Sans Soucie creates their pantry door glass designs thru sandblasting the glass in different ways which create not only different effects, but different levels in price. Choose from the highest quality and largest selection of frosted glass pantry doors available anywhere! The "same design, done different" - with no limit to design, there's something for every decor, regardless of style. Inside our fun, easy to use online Glass and Door Designer at sanssoucie.com, you'll get instant pricing on everything as YOU customize your door and the glass, just the way YOU want it, to compliment and coordinate with your decor. When you're all finished designing, you can place your order right there online! Glass and doors ship worldwide, custom packed in-house, fully insured via UPS Freight. Glass is sandblast frosted or etched and pantry door designs are available in 3 effects: Solid frost, 2D surface etched or 3D carved. Visit or site to learn more!
Find the right local pro for your project
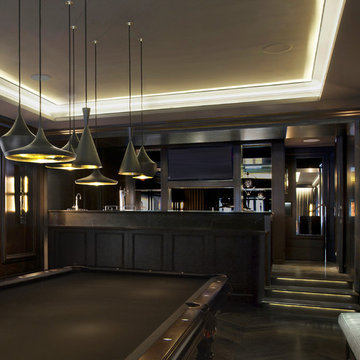
Dark, moody, soothing, rich are words that describe this Game Room. A cluster of Tom Dixon pendant light fixtures are used over the black felt pool table. The walls are dark walnut wood paneling and the bar is black honed marble. The floor is a dark stained oak chevron. The vibe is sophisticated, masculine saloon / lounge. Custom built in details abound, such as the electric guitar cabinet, pool cue storage cabinet, dart board, two flush mounted plasma tv's, and built-in seating with drink ledges. Edison filament sconces add to the vintage feel of the rooms and the LED cove ceiling light detail and LED under step lighting create subtle lighting effects. This room elevates mancave to a new level.
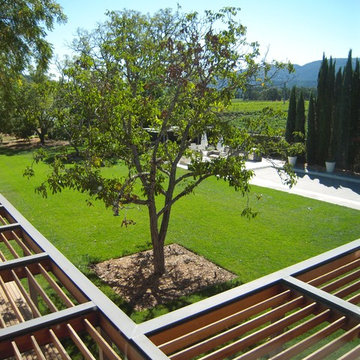
Wine Country Modern
Inspiration for a mid-sized modern backyard landscaping in San Francisco.
Inspiration for a mid-sized modern backyard landscaping in San Francisco.
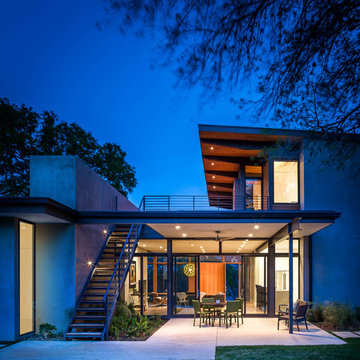
Topher Ayrhart
Inspiration for a large contemporary exterior home remodel in Austin
Inspiration for a large contemporary exterior home remodel in Austin
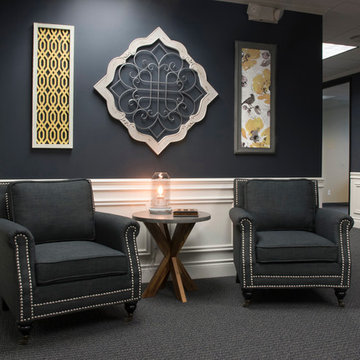
The owner of an insurance office in Auburn Hills came to Horizon Interior Design looking to inject some new life into their office interiors to create an inviting space for guests and employees alike.
They wanted to replace all the old carpeting, repaint the walls, incorporate new furniture and décor for the waiting conference rooms, and stay on brand with deep blues and yellow/gold accent colors. Ultimately, they wanted a space where clients would feel extremely comfortable as if they were in their own living room at home!
To create a cozy yet modern feel to this commercial office while staying true to their brand, we selected contemporary carpeting in a dark navy and gray, painted the walls with a deep royal blue, and added pops of gold and yellow with beautiful wall art and décor.
These changes completely transformed the look and feel of this commercial office, but we weren’t done yet! To create a super comfortable, welcoming, and warm waiting room and conference room, we added relaxing chairs in a range of fun patterns and table lamps for ambient lighting - all working seamlessly with our paint colors, décor, and wall art choices.
Gugel Photography

Example of a trendy kitchen design in New York with flat-panel cabinets, gray cabinets, beige backsplash, stone slab backsplash and stainless steel appliances

CUSTOMIZE YOUR GLASS PANTRY DOOR! Pantry Doors shipping is just $99 to most states, $159 to some East coast regions, custom packed and fully insured with a 1-4 day transit time. Available any size, as pantry door glass insert only or pre-installed in a door frame, with 8 wood types available. ETA for pantry doors will vary from 3-8 weeks depending on glass & door type.........Block the view, but brighten the look with a beautiful glass pantry door by Sans Soucie! Select from dozens of frosted glass designs, borders and letter styles! Sans Soucie creates their pantry door glass designs thru sandblasting the glass in different ways which create not only different effects, but different levels in price. Choose from the highest quality and largest selection of frosted glass pantry doors available anywhere! The "same design, done different" - with no limit to design, there's something for every decor, regardless of style. Inside our fun, easy to use online Glass and Door Designer at sanssoucie.com, you'll get instant pricing on everything as YOU customize your door and the glass, just the way YOU want it, to compliment and coordinate with your decor. When you're all finished designing, you can place your order right there online! Glass and doors ship worldwide, custom packed in-house, fully insured via UPS Freight. Glass is sandblast frosted or etched and pantry door designs are available in 3 effects: Solid frost, 2D surface etched or 3D carved. Visit our site to learn more!

Family room adjacent to kitchen. Paint color on fireplace mantel is Benjamin Moore #1568 Quarry Rock. The trim is Benjamin Moore OC-21. The bookcases are prefinished by the cabinet manufacturer, white with a pewter glaze. Designed by Julie Williams Design, Photo by Eric Rorer Photgraphy, Justin Construction
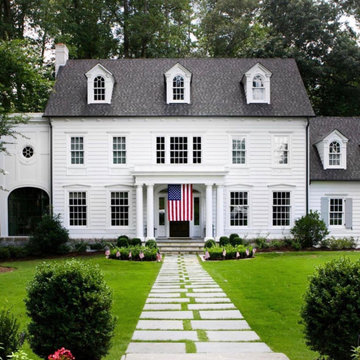
This two story, 1912 historic home had some damage that the homeowners were very worried about. They wanted to protect this beautiful historic home and needed a quick turn around with their insurance claim. They called us and we worked quickly with their insurance company for quick approval and replacement of their roof. Additionally, with our background in the insurance industry, we knew to look at their policy and ensure they were getting the most of their policy. We found they had code upgrade coverage which paid for brand new decking to be put on the roof for a more sturdy, secure roof install. Call us today to be your advocate toward getting your roof replaced! Whether out of pocket or via insurance claims, our experience is unmatched.
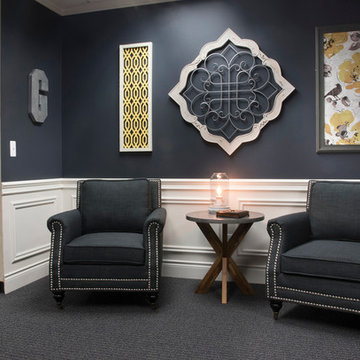
The owner of an insurance office in Auburn Hills came to Horizon Interior Design looking to inject some new life into their office interiors to create an inviting space for guests and employees alike.
They wanted to replace all the old carpeting, repaint the walls, incorporate new furniture and décor for the waiting conference rooms, and stay on brand with deep blues and yellow/gold accent colors. Ultimately, they wanted a space where clients would feel extremely comfortable as if they were in their own living room at home!
To create a cozy yet modern feel to this commercial office while staying true to their brand, we selected contemporary carpeting in a dark navy and gray, painted the walls with a deep royal blue, and added pops of gold and yellow with beautiful wall art and décor.
These changes completely transformed the look and feel of this commercial office, but we weren’t done yet! To create a super comfortable, welcoming, and warm waiting room and conference room, we added relaxing chairs in a range of fun patterns and table lamps for ambient lighting - all working seamlessly with our paint colors, décor, and wall art choices.
Gugel Photography
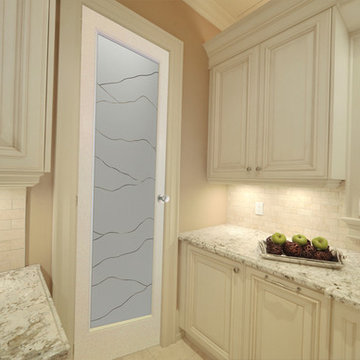
CUSTOMIZE YOUR GLASS PANTRY DOOR! Pantry Doors shipping is just $99 to most states, $159 to some East coast regions, custom packed and fully insured with a 1-4 day transit time. Available any size, as pantry door glass insert only or pre-installed in a door frame, with 8 wood types available. ETA for pantry doors will vary from 3-8 weeks depending on glass & door type.........Block the view, but brighten the look with a beautiful glass pantry door by Sans Soucie! Select from dozens of frosted glass designs, borders and letter styles! Sans Soucie creates their pantry door glass designs thru sandblasting the glass in different ways which create not only different effects, but different levels in price. Choose from the highest quality and largest selection of frosted glass pantry doors available anywhere! The "same design, done different" - with no limit to design, there's something for every decor, regardless of style. Inside our fun, easy to use online Glass and Door Designer at sanssoucie.com, you'll get instant pricing on everything as YOU customize your door and the glass, just the way YOU want it, to compliment and coordinate with your decor. When you're all finished designing, you can place your order right there online! Glass and doors ship worldwide, custom packed in-house, fully insured via UPS Freight. Glass is sandblast frosted or etched and pantry door designs are available in 3 effects: Solid frost, 2D surface etched or 3D carved. Visit our site to learn more!
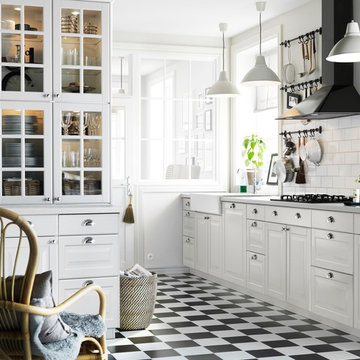
Elegant kitchen photo in Other with a farmhouse sink, raised-panel cabinets, white cabinets, white backsplash and subway tile backsplash
Showing Results for "Insured"
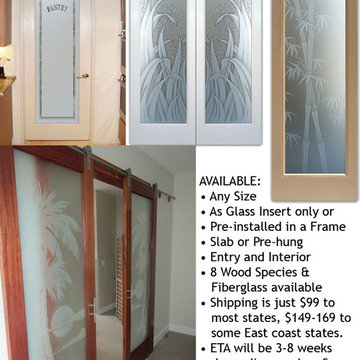
Design, Interior Glass Doors - Quality frosted designs that YOU Customize to suit YOUR decor! Hundreds of Interior Glass Door Designs create obscurity thru art! Interior glass doors ship for just $99 to most states, $149 to some East coast regions, custom packed and fully insured with a 1-4 day transit time. Available any size, interior door glass inserts and interior glass doors - instant pricing on hundreds of quality frosted glass designs that YOU customize to suit your decor! ETA will vary 3-8 weeks depending on glass & door type.........Block the view, but brighten the look with a beautiful interior glass door featuring a custom frosted glass design by Sans Soucie! Select from dozens of sandblast etched obscure glass designs! Sans Soucie creates their interior glass door designs thru sandblasting the glass in different ways which create not only different levels of privacy, but different levels in price. Bathroom doors, laundry room doors and glass pantry doors with frosted glass designs by Sans Soucie become the conversation piece of any room. Choose from the highest quality and largest selection of frosted decorative glass interior doors available anywhere! The "same design, done different" - with no limit to design, there's something for every decor, regardless of style. Inside our fun, easy to use online Glass and Door Designer at sanssoucie.com, you'll get instant pricing on everything as YOU customize your door and the glass, just the way YOU want it, to compliment and coordinate with your decor. When you're all finished designing, you can place your order right there online! Glass and doors ship worldwide, custom packed in-house, fully insured via UPS Freight. Glass is sandblast frosted or etched and bathroom door designs are available in 3 effects: Solid frost, 2D surface etched or 3D carved. Visit our site to learn more!
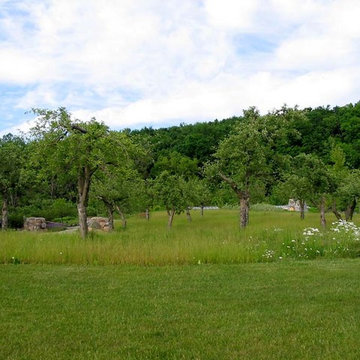
Wild flower meadow next to the lake and apple orchards showcasing Upstate New York apple production. Some areas mowed for entertaining and tents.
Inspiration for a huge rustic drought-tolerant and partial sun front yard stone vegetable garden landscape in New York for spring.
Inspiration for a huge rustic drought-tolerant and partial sun front yard stone vegetable garden landscape in New York for spring.
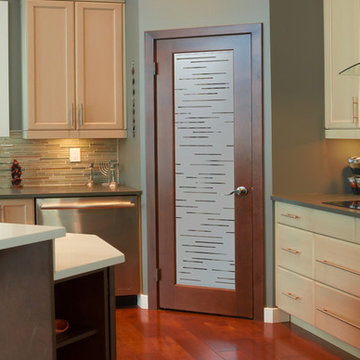
CUSTOMIZE YOUR GLASS PANTRY DOOR! Pantry Doors shipping is just $99 to most states, $159 to some East coast regions, custom packed and fully insured with a 1-4 day transit time. Available any size, as pantry door glass insert only or pre-installed in a door frame, with 8 wood types available. ETA for pantry doors will vary from 3-8 weeks depending on glass & door type.........Block the view, but brighten the look with a beautiful glass pantry door by Sans Soucie! Select from dozens of frosted glass designs, borders and letter styles! Sans Soucie creates their pantry door glass designs thru sandblasting the glass in different ways which create not only different effects, but different levels in price. Choose from the highest quality and largest selection of frosted glass pantry doors available anywhere! The "same design, done different" - with no limit to design, there's something for every decor, regardless of style. Inside our fun, easy to use online Glass and Door Designer at sanssoucie.com, you'll get instant pricing on everything as YOU customize your door and the glass, just the way YOU want it, to compliment and coordinate with your decor. When you're all finished designing, you can place your order right there online! Glass and doors ship worldwide, custom packed in-house, fully insured via UPS Freight. Glass is sandblast frosted or etched and pantry door designs are available in 3 effects: Solid frost, 2D surface etched or 3D carved. Visit our site to learn more!
1






