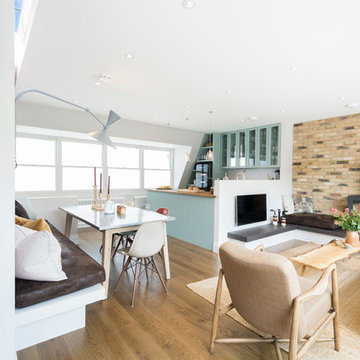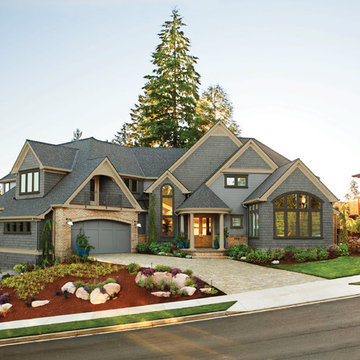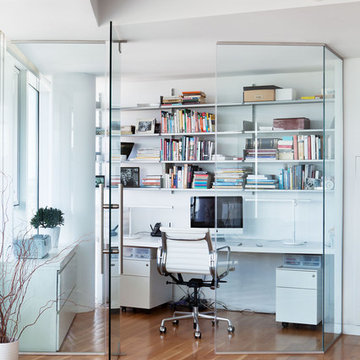Search results for "Interacting" in Home Design Ideas
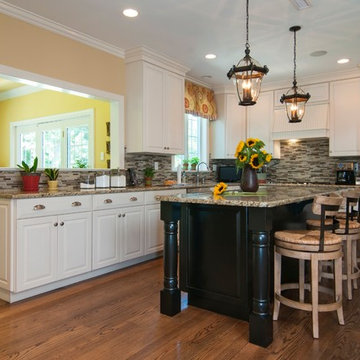
SW 6113 Interactive Cream
Example of a mid-sized classic l-shaped eat-in kitchen design in Philadelphia with white cabinets, granite countertops, multicolored backsplash, glass tile backsplash, stainless steel appliances, an island and raised-panel cabinets
Example of a mid-sized classic l-shaped eat-in kitchen design in Philadelphia with white cabinets, granite countertops, multicolored backsplash, glass tile backsplash, stainless steel appliances, an island and raised-panel cabinets
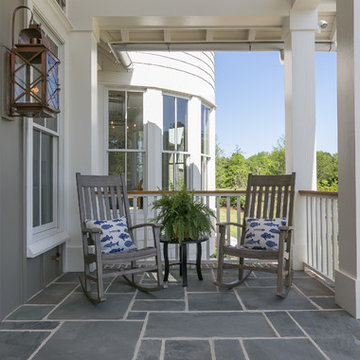
Photos by Patrick Brickman. This porch features gas lanterns hooked to a control system with automatic on/off times.
Classic stone side porch idea in Charleston with a roof extension
Classic stone side porch idea in Charleston with a roof extension
Find the right local pro for your project
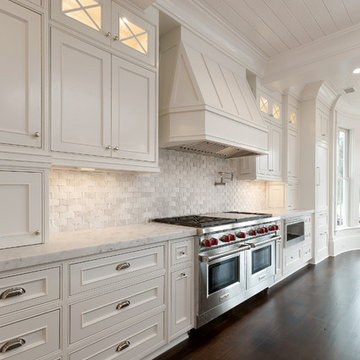
Photos by Patrick Brickman.
All kitchen lighting is tied to a Control4 system with multiple settings, including dining (customized dim setting), cleaning (all lights at full brightness), and morning (customized dim setting).
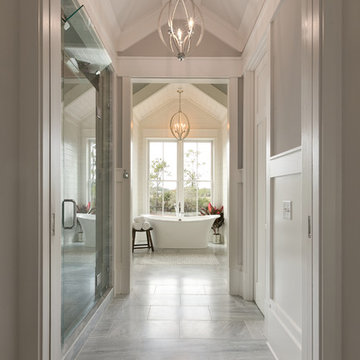
Photo by Patrick Brickman.
This bathroom has many features including customized lighting and distributed audio. Listen to any music (iTunes, Spotify, Pandora, etc.) while in the shower or room.
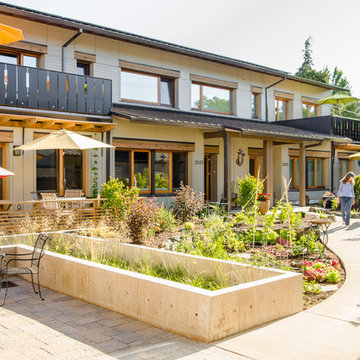
Ankeny Row CoHousing
Net Zero Energy Pocket Neighborhood
An urban community of 5 townhouses and 1 loft surrounding a courtyard, this pocket neighborhood is designed to encourage community interaction. The siting of homes maximizes light, energy and construction efficiency while balancing privacy and orientation to the community. Floor plans accommodate aging in place. Ankeny Row is constructed to the Passive House standard and aims to be net-zero energy use. Shared amenities include a community room, a courtyard, a garden shed, and bike parking/workshop.
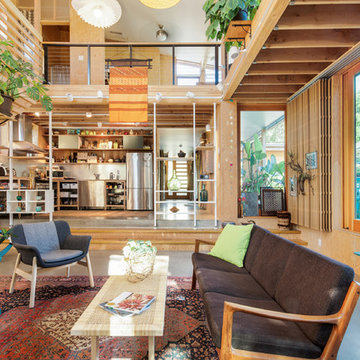
Conceived more similar to a loft type space rather than a traditional single family home, the homeowner was seeking to challenge a normal arrangement of rooms in favor of spaces that are dynamic in all 3 dimensions, interact with the yard, and capture the movement of light and air.
As an artist that explores the beauty of natural objects and scenes, she tasked us with creating a building that was not precious - one that explores the essence of its raw building materials and is not afraid of expressing them as finished.
We designed opportunities for kinetic fixtures, many built by the homeowner, to allow flexibility and movement.
The result is a building that compliments the casual artistic lifestyle of the occupant as part home, part work space, part gallery. The spaces are interactive, contemplative, and fun.
More details to come.
credits:
design: Matthew O. Daby - m.o.daby design /
construction: Cellar Ridge Construction /
structural engineer: Darla Wall - Willamette Building Solutions /
photography: Erin Riddle - KLIK Concepts
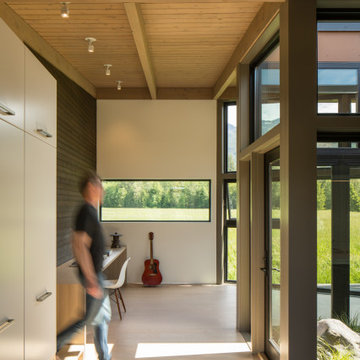
Hallway - modern light wood floor and exposed beam hallway idea in Seattle with white walls
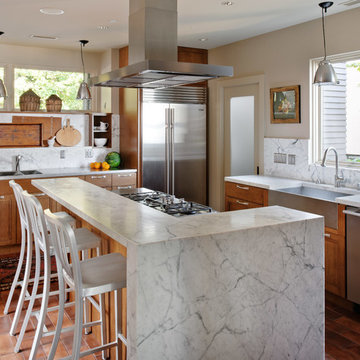
Example of a trendy kitchen design in Seattle with a farmhouse sink, marble countertops and marble backsplash
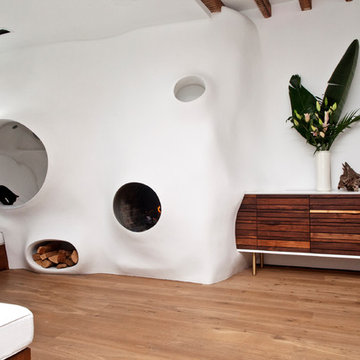
Marco Walker
Living room - eclectic light wood floor and beige floor living room idea in New York with white walls
Living room - eclectic light wood floor and beige floor living room idea in New York with white walls
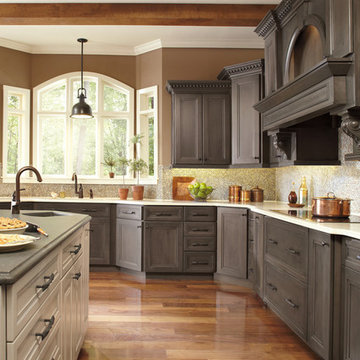
Elegant kitchen photo in Other with recessed-panel cabinets, gray cabinets, multicolored backsplash and white countertops

Photo: Shaun Cammack
The goal of the project was to create a modern log cabin on Coeur D’Alene Lake in North Idaho. Uptic Studios considered the combined occupancy of two families, providing separate spaces for privacy and common rooms that bring everyone together comfortably under one roof. The resulting 3,000-square-foot space nestles into the site overlooking the lake. A delicate balance of natural materials and custom amenities fill the interior spaces with stunning views of the lake from almost every angle.
The whole project was featured in Jan/Feb issue of Design Bureau Magazine.
See the story here:
http://www.wearedesignbureau.com/projects/cliff-family-robinson/

Example of a large classic u-shaped multicolored floor enclosed kitchen design in Minneapolis with stainless steel appliances, a farmhouse sink, recessed-panel cabinets, white cabinets, marble countertops, white backsplash, stone tile backsplash and an island
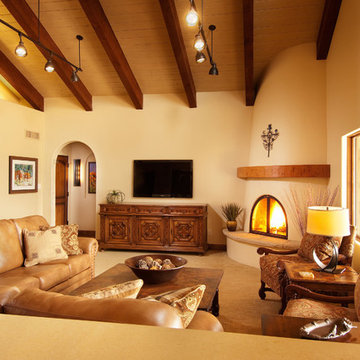
Ann Cummings Interior Design / Design InSite / Ian Cummings Photography
Inspiration for a large transitional open concept carpeted living room remodel in Phoenix with a corner fireplace, a wall-mounted tv, beige walls and a plaster fireplace
Inspiration for a large transitional open concept carpeted living room remodel in Phoenix with a corner fireplace, a wall-mounted tv, beige walls and a plaster fireplace
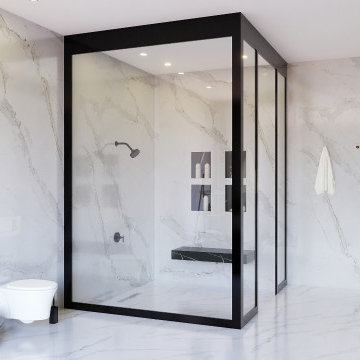
be INTERACTIVE, not STATIC
Impress your clients/customers ✨with "Interactive designs - Videos- 360 Images" showing them multi options/styles ?
that well save a ton of time ⌛ and money ?.
Ready to work with professional designers/Architects however where you are ? creating High-quality Affordable and creative Interactive designs.
Check our website to see our services/work and you can also try our "INTERACTIVE DESIGN DEMO".
https://www.mscreationandmore.com/services
Showing Results for "Interacting"
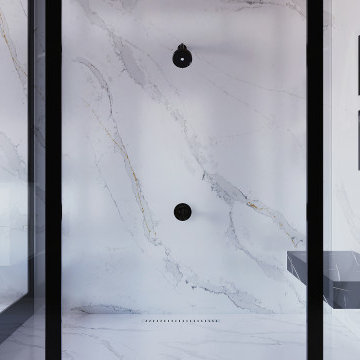
be INTERACTIVE, not STATIC
Impress your clients/customers ✨with "Interactive designs - Videos- 360 Images" showing them multi options/styles ?
that well save a ton of time ⌛ and money ?.
Ready to work with professional designers/Architects however where you are ? creating High-quality Affordable and creative Interactive designs.
Check our website to see our services/work and you can also try our "INTERACTIVE DESIGN DEMO".
https://www.mscreationandmore.com/services
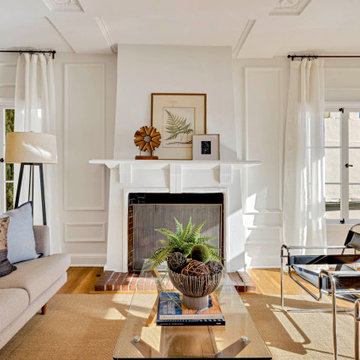
Living room with separate office
Living room - craftsman living room idea in San Francisco
Living room - craftsman living room idea in San Francisco
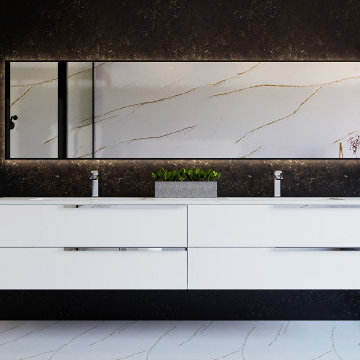
be INTERACTIVE, not STATIC
Impress your clients/customers ✨with "Interactive designs - Videos- 360 Images" showing them multi options/styles ?
that well save a ton of time ⌛ and money ?.
Ready to work with professional designers/Architects however where you are ? creating High-quality Affordable and creative Interactive designs.
Check our website to see our services/work and you can also try our "INTERACTIVE DESIGN DEMO".
https://www.mscreationandmore.com/services
1






