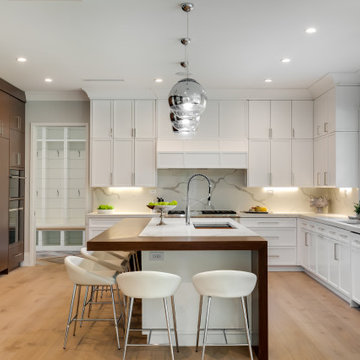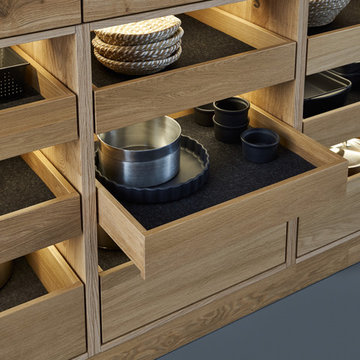Search results for "Kitchen design" in Home Design Ideas

Example of a mountain style galley dark wood floor kitchen design in Denver with granite countertops, a double-bowl sink, shaker cabinets, medium tone wood cabinets, cement tile backsplash, stainless steel appliances and an island

Easton, Maryland Traditional Kitchen Design by #JenniferGilmer with a lake view
http://gilmerkitchens.com/
Photography by Bob Narod

Transitional light wood floor kitchen photo in Miami with an undermount sink, shaker cabinets, white cabinets, beige backsplash and matchstick tile backsplash
Find the right local pro for your project

Large center island in kitchen with seating facing the cooking and prep area.
Example of a mid-sized trendy travertine floor and gray floor open concept kitchen design in Las Vegas with an undermount sink, dark wood cabinets, granite countertops, stainless steel appliances, an island, flat-panel cabinets, white backsplash and stone slab backsplash
Example of a mid-sized trendy travertine floor and gray floor open concept kitchen design in Las Vegas with an undermount sink, dark wood cabinets, granite countertops, stainless steel appliances, an island, flat-panel cabinets, white backsplash and stone slab backsplash

Example of a transitional u-shaped medium tone wood floor, brown floor and exposed beam open concept kitchen design in Austin with a farmhouse sink, shaker cabinets, white cabinets, quartz countertops, gray backsplash, stainless steel appliances, an island and white countertops

Elegant kitchen photo in Indianapolis with recessed-panel cabinets, marble countertops, white cabinets, white backsplash, paneled appliances, marble backsplash and white countertops

Eat-in kitchen - large contemporary galley beige floor eat-in kitchen idea in Orange County with an undermount sink, flat-panel cabinets, medium tone wood cabinets, marble countertops, white backsplash, stone slab backsplash, an island, white countertops and paneled appliances

Large minimalist single-wall concrete floor eat-in kitchen photo in New York with a double-bowl sink, flat-panel cabinets, gray cabinets, solid surface countertops, brown backsplash, stainless steel appliances and an island
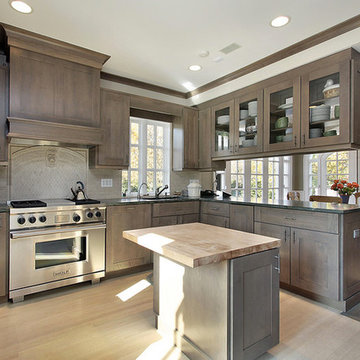
Inspiration for a mid-sized timeless u-shaped light wood floor and beige floor eat-in kitchen remodel in Orange County with a double-bowl sink, shaker cabinets, dark wood cabinets, marble countertops, beige backsplash, ceramic backsplash, stainless steel appliances and an island

A fresh traditional kitchen design much like a spring day - light, airy and inviting.
Kitchen - traditional kitchen idea in Chicago with a farmhouse sink, raised-panel cabinets, white cabinets and white countertops
Kitchen - traditional kitchen idea in Chicago with a farmhouse sink, raised-panel cabinets, white cabinets and white countertops

A cozy and functional farmhouse kitchen with warm white cabinets and a rustic walnut island.
Mid-sized country l-shaped medium tone wood floor and brown floor open concept kitchen photo in DC Metro with an undermount sink, shaker cabinets, white cabinets, quartz countertops, gray backsplash, porcelain backsplash, stainless steel appliances, an island and white countertops
Mid-sized country l-shaped medium tone wood floor and brown floor open concept kitchen photo in DC Metro with an undermount sink, shaker cabinets, white cabinets, quartz countertops, gray backsplash, porcelain backsplash, stainless steel appliances, an island and white countertops

James Ray Spahn
Example of a mid-sized transitional l-shaped light wood floor eat-in kitchen design in Los Angeles with an undermount sink, glass-front cabinets, white cabinets, marble countertops, white backsplash, stone slab backsplash, stainless steel appliances and an island
Example of a mid-sized transitional l-shaped light wood floor eat-in kitchen design in Los Angeles with an undermount sink, glass-front cabinets, white cabinets, marble countertops, white backsplash, stone slab backsplash, stainless steel appliances and an island

Open concept kitchen - large modern galley concrete floor open concept kitchen idea in New York with a double-bowl sink, flat-panel cabinets, gray cabinets, solid surface countertops, brown backsplash, stainless steel appliances and an island
Reload the page to not see this specific ad anymore

This beautiful 2 story kitchen remodel was created by removing an unwanted bedroom. The increased ceiling height was conceived by adding some structural columns and a triple barrel arch, creating a usable balcony that connects to the original back stairwell and overlooks the Kitchen as well as the Greatroom. This dramatic renovation took place without disturbing the original 100yr. old stone exterior and maintaining the original french doors above the balcony.

Open concept kitchen - mid-sized modern l-shaped gray floor and cement tile floor open concept kitchen idea in Los Angeles with flat-panel cabinets, marble countertops, black backsplash, ceramic backsplash, stainless steel appliances, an island, white countertops, a drop-in sink and light wood cabinets
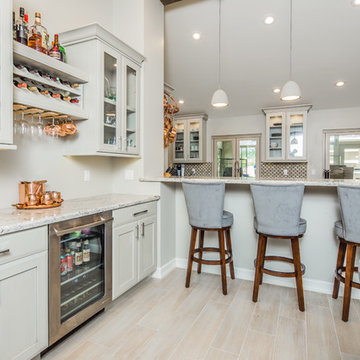
This 1970 original beach home needed a full remodel. All plumbing and electrical, all ceilings and drywall, as well as the bathrooms, kitchen and other cosmetic surfaces. The light grey and blue palate is perfect for this beach cottage. The modern touches and high end finishes compliment the design and balance of this space.
Showing Results for "Kitchen Design"
Reload the page to not see this specific ad anymore
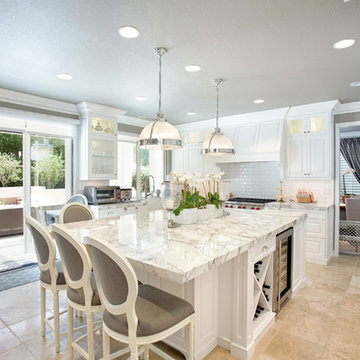
Darnell Photography
Eat-in kitchen - large transitional l-shaped travertine floor and beige floor eat-in kitchen idea with a farmhouse sink, raised-panel cabinets, white cabinets, marble countertops, white backsplash, subway tile backsplash, stainless steel appliances and an island
Eat-in kitchen - large transitional l-shaped travertine floor and beige floor eat-in kitchen idea with a farmhouse sink, raised-panel cabinets, white cabinets, marble countertops, white backsplash, subway tile backsplash, stainless steel appliances and an island

Design Build Phi Builders + Architects
Custom Cabinetry Phi Builders + Architects
Sarah Szwajkos Photography
Cabinet Paint - Benjamin Moore Spectra Blue
Trim Paint - Benjamin Moore Cotton Balls
Wall Paint - Benjamin Moore Winds Breath
Wall Paint DR - Benjamin Moore Jamaican Aqua. The floor was a 4" yellow Birch which received a walnut stain.
1







