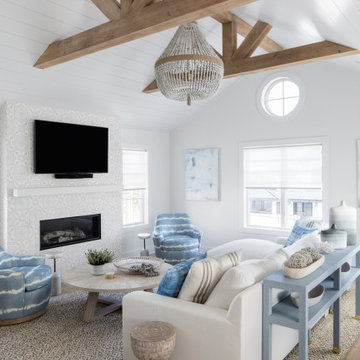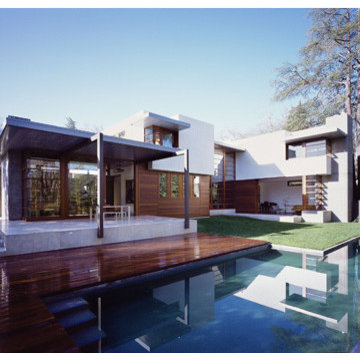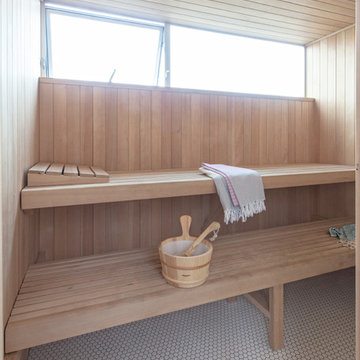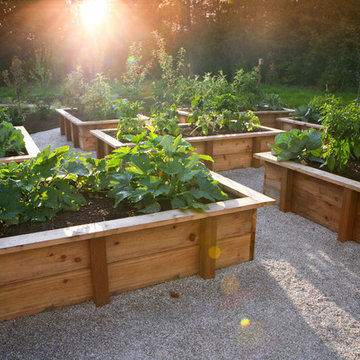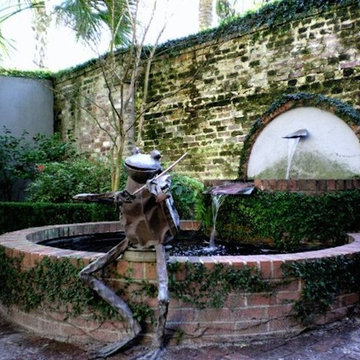Search results for "Longevity" in Home Design Ideas
Find the right local pro for your project

This 11 ft long island needed substantial lighting to keep everything in scale. Turner stools bring in a vintage element and keep with the Historic Nickel finish on the lighitng. Photo: Matt Edington Builder: Robert Egge Construction Design: Shuffle Interiors
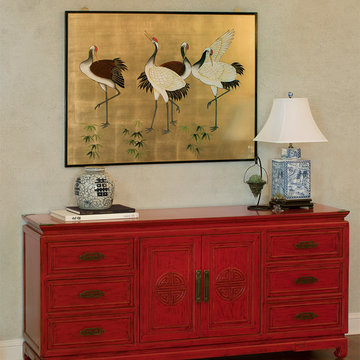
A stylish Chinese cabinet perfect for use as a dresser, buffet cabinet, or sideboard. The traditional Chinese red color scheme will add a pop of color wherever it is placed. The front doors feature a hand carved longevity design. Also pictured: Blue and White Porcelain Ginger Jar, Blue and White Porcelain Lamp, Gold Leaf Dancing Cranes Wall Plaque
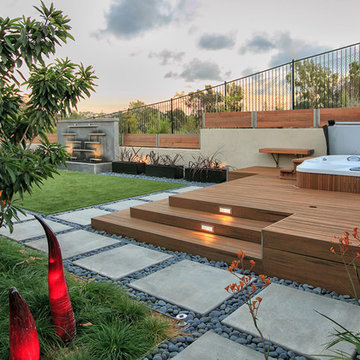
Trex material for the spa decking will preserve the longevity of the design.
Design ideas for a modern landscaping in San Diego.
Design ideas for a modern landscaping in San Diego.
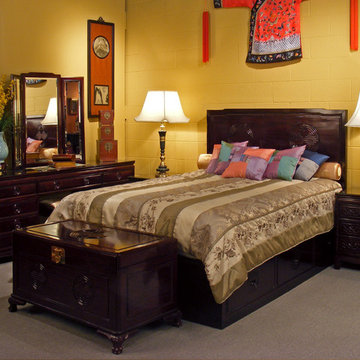
Rosewood Longevity bedroom sets always bring a warm and comfortable feel too any bedroom. The matching lacquered cabinets and chest are a must for a complete and elegant bedroom.

The owner of this kitchen is a chef and holds cooking classes often. The large granite island provides plenty of viewing area for her students while allowing her to move around the space freely. The lowered Carrera marble counter-top is perfect for prep work and is flanked by refrigerator and freezer drawers for the ultimate in convenience. A full-size refrigerator is hidden behind the pantry doors.
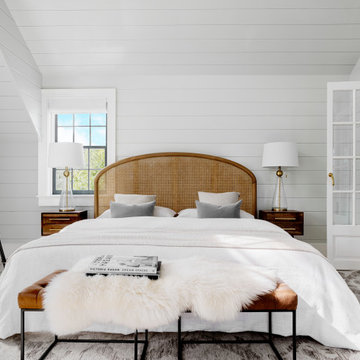
Example of a beach style master bedroom design in New York with gray walls and no fireplace
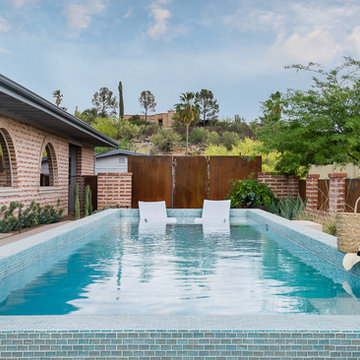
Matt Vacca
Example of a small southwest backyard concrete and rectangular pool design in Phoenix
Example of a small southwest backyard concrete and rectangular pool design in Phoenix
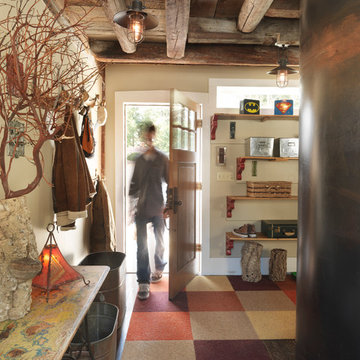
Train lighting from Restorations Hardware. Carpet tiles from Flor.
Photos~Nat Rea
Family room - country family room idea in Other
Family room - country family room idea in Other
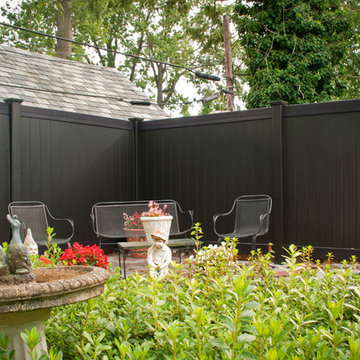
Black PVC vinyl privacy fence. V300-6 Illusions Vinyl Tongue and Groove Privacy Fence shown in the Grand Illusions Color Spectrum Black (L105).
Photo of a traditional landscaping in New York.
Photo of a traditional landscaping in New York.
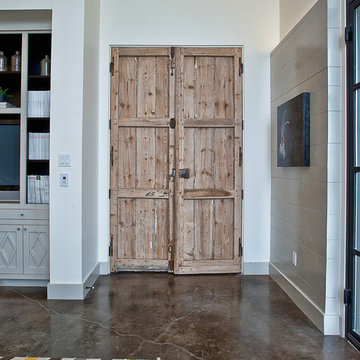
Conceived as a remodel and addition, the final design iteration for this home is uniquely multifaceted. Structural considerations required a more extensive tear down, however the clients wanted the entire remodel design kept intact, essentially recreating much of the existing home. The overall floor plan design centers on maximizing the views, while extensive glazing is carefully placed to frame and enhance them. The residence opens up to the outdoor living and views from multiple spaces and visually connects interior spaces in the inner court. The client, who also specializes in residential interiors, had a vision of ‘transitional’ style for the home, marrying clean and contemporary elements with touches of antique charm. Energy efficient materials along with reclaimed architectural wood details were seamlessly integrated, adding sustainable design elements to this transitional design. The architect and client collaboration strived to achieve modern, clean spaces playfully interjecting rustic elements throughout the home.
Greenbelt Homes
Glynis Wood Interiors
Photography by Bryant Hill
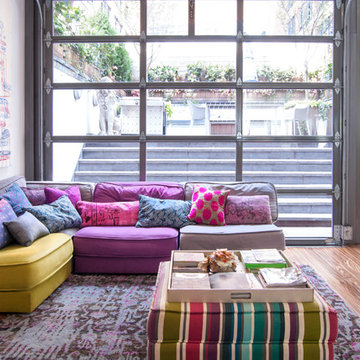
One of the most unique features of the home is the glass door in the living room. Powered like an automatic garage door, the wall retracts up to the ceiling at the press of a button. The door, as all windows throughout the home, was fabricated with double-pane glass to keep out noise and cold temperatures.
The sofa and ottoman were designed by Robert and Cortney for CB2. Completely modular, it can be configured in a variety of ways and colors. By implementing a tray onto the ottoman, the piece can go from extra seating to a tabletop in a flash.
Photo: Adrienne DeRosa Photography © 2014 Houzz
Design: Cortney and Robert Novogratz
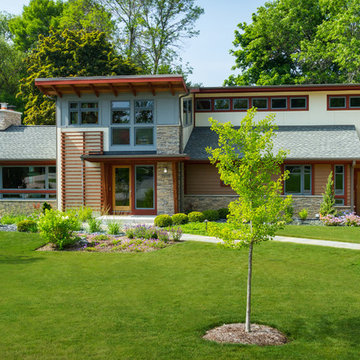
Overall view of the new front yard. Ginkgo trees act as street trees with a native musclewood planted closer to the home.
Westhauser Photography
This is an example of a mid-sized mid-century modern front yard landscaping in Milwaukee.
This is an example of a mid-sized mid-century modern front yard landscaping in Milwaukee.
Showing Results for "Longevity"
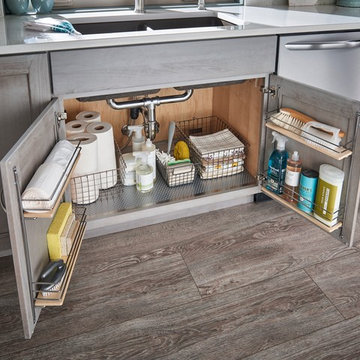
Grays add a softness to the design, whether as a primary color, shown in the kitchen here, or as a secondary color, often on an island.
Gray is the perfect fit for the growing trend of Transitional design. The washed look and character of Peppercorn cherry paired with our Boardwalk door style creates a naturally calm and simple space. Designing with consistent horizontal sight lines, linear crown and a blended color palette are a few of the key elements to create a Transitional haven.
Pairing gray toned finishes, such as stain and paint, allows you to showcase multiple textures and values for creating depth through a layered approach.
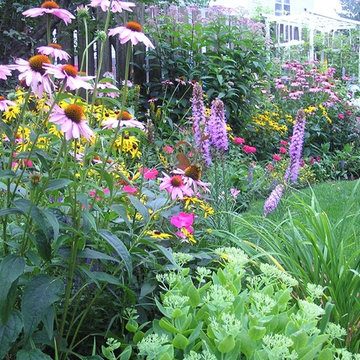
Backyard Perennial Garden
Design ideas for a traditional landscaping in Chicago.
Design ideas for a traditional landscaping in Chicago.
1






