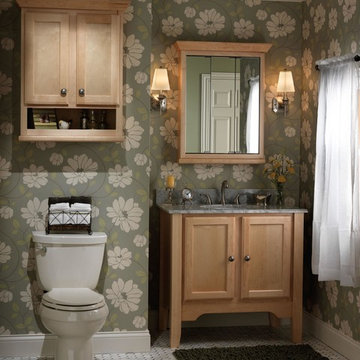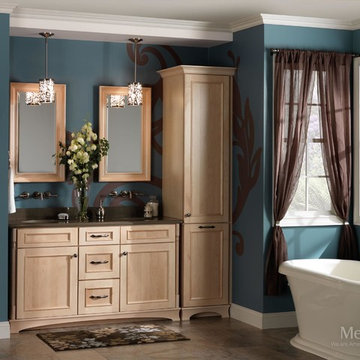Search results for "Merillat" in Home Design Ideas

This inviting gourmet kitchen designed by Curtis Lumber Co., Inc. is perfect for the entertaining lifestyle of the homeowners who wanted a modern farmhouse kitchen in a new construction build. The look was achieved by mixing in a warmer white finish on the upper cabinets with warmer wood tones for the base cabinets and island. The cabinetry is Merillat Masterpiece, Ganon Full overlay Evercore in Warm White Suede sheen on the upper cabinets and Ganon Full overlay Cherry Barley Suede sheen on the base cabinets and floating shelves. The leg of the island has a beautiful taper to it providing a beautiful architectural detail. Shiplap on the window wall and on the back of the island adds a little extra texture to the space. A microwave drawer in a base cabinet, placed near the refrigerator, creates a separate cooking zone. Tucked in on the outskirts of the kitchen is a beverage refrigerator providing easy access away from cooking areas Ascendra Pulls from Tob Knobs in flat black adorn the cabinetry.
Photos property of Curtis Lumber Co., Inc.
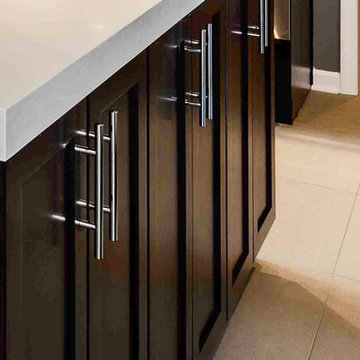
Merillat Classic® Portrait Square - Portrait is well suited to a range of designs, from sleek, contemporary spaces to charming, period-style homes. Choose the wood species and finish combination that works best for your personal style.
Swartz Supply Co. Inc.
Find the right local pro for your project
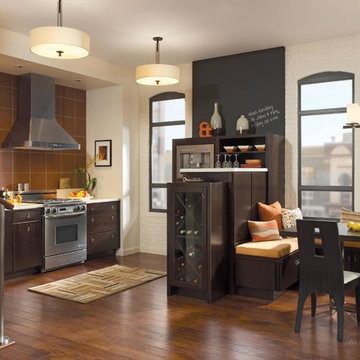
This is how urban loft living is done. The rich Kona finish gives the space an undeniable level of sophistication and city chic.
Next to a bright and sunny seating area, we created a beverage zone. A coffee system gives you a café in the comfort of your own home, while the wine service section makes you feel like you're in a quaint little bistro. What's absolutely amazing is that this wonderful little area was created by innovatively using cabinetry such as Vanity Linen Cabinets and Wall Cabinets.
By setting the beverage zone apart from the cooking zone, we give this relatively small space the distinct feeling of two separate spaces. Each with its own personality and function. Each existing in perfect harmony with the other.
Like the beverage zone, the cooking zone makes the most of small spaces. Features like a Base Waste Basket and Base Drawer give you lots of places to keep things organized.
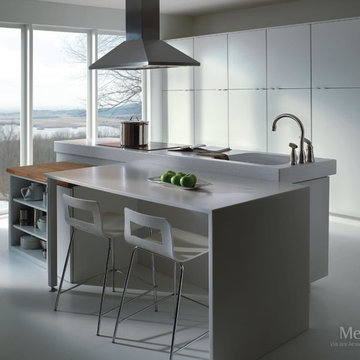
This kitchen makes the most of Minimalism. Open, white Laminate shelving with a wood countertop provides an elegantly simple storage solution. A sleek solid surface island seamlessly integrates a cook top and sink, while a stainless steel range hood does its job without getting in the way of the clean lines of the room.
A simple seating area invites family members or guests to gather around while meals are being prepared.
By making the storage, island and seating all different heights we were able to add a touch of visual interest that's in perfect harmony with the Minimalist theme of the room.
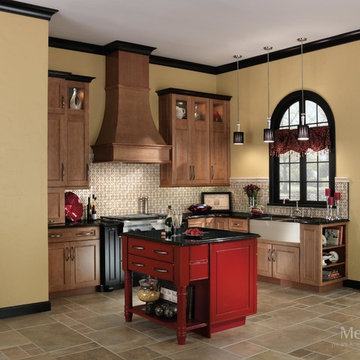
The open, relaxed environment of this Tuscan-inspired, modern farmhouse kitchen invites family to casually gather and share their day. It feels like a wonderful blend of family heirloom and modern simplicity. With two door styles and three finishes, this kitchen is a delight to the senses and conjures up visions of generations coming together to prepare hearty food and enjoy good conversation. It is a room where everyday life happens.
The Cardinal red island is not only eye-catching, it is also very versatile. One side features a base cooking center to store pans, dishes and more. While the other side utilizes an island end cap to store linens, cutlery or other small items, as well as a bottom shelf to display either decorative or commonly used items. It is also works as a great place to prepare food or serve snacks while someone else is cooking.
This kitchen also features an appliance garage to store small appliances; a base liter pull-out to the left of the stove for easy access to favorite oils or cooking wines; a book case for either cook books or children’s toys; a cove hood with trim molding; and a stylish metal apron sink. Another highlight is the double doors with glass inserts that add a dramatic focal point to the wall and a terrific place to display cherished items.
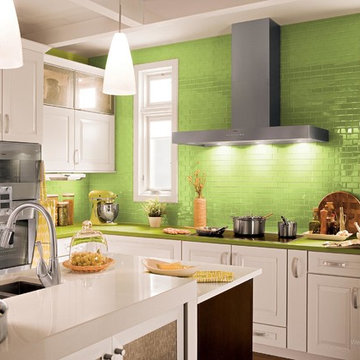
When you embrace color, good things happen. This fresh, spirited kitchen features cabinetry in three distinct wood species, door styles and finishes. The dove white in the cooking area makes the lively green countertops pop. In turn, the white countertops are perfectly complemented by the Oak cabinet in a Peppercorn finish. We've created a warm and inviting look for the Coffee Machine Warming Drawer Custom Box and small sink area by using Classic Labelle Cherry cabinetry in a cider finish.
We used a lot of complementary textures. The variation of the natural stone plays off the smooth uniformity of the glass tile used in the backsplash. By using three different wood species we have three subtle, but different wood grains. Interesting Silver Screen translucent glass doors in wall cabinetry and in the island stand out from the smooth wood doors used in the majority of the kitchen.
We've also used greens in a variety of hues. The paint is a slightly different color from the wall tiles, which also vary from the bright green in the countertops. It's a great example of how monochromatic themes can be anything but monotonous.
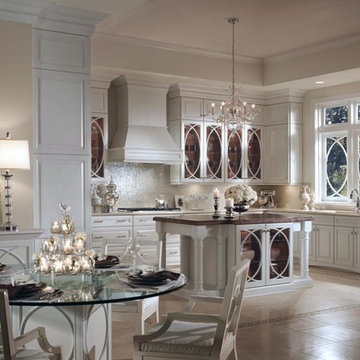
Masterpiece
Inspiration for a huge timeless kitchen remodel in Denver with quartz countertops and an island
Inspiration for a huge timeless kitchen remodel in Denver with quartz countertops and an island
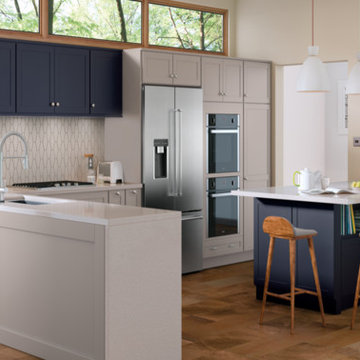
Say hello to new Merillat® Classic coordinating cabinet door colors - affordable styles that will bring kitchen design dreams to life.
Transitional kitchen photo in Detroit
Transitional kitchen photo in Detroit
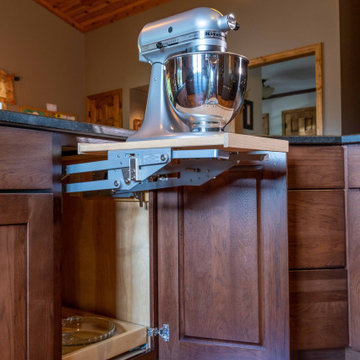
This Adirondack inspired kitchen designed by Curtis Lumber Company features cabinetry from Merillat Masterpiece with a Montesano Door Style in Hickory Kaffe. Photos property of Curtis Lumber Company.
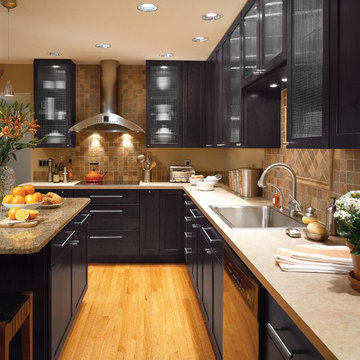
Who says sleek can’t be warm? This modern kitchen rejects stereotypes, projecting a confident attitude that invites guests to enter. The Slate painted finish on the Martel cherry cabinets grounds the honeyed tones of the tile backsplashes and wooden floors. Glass door inserts and striking metal drawer pulls add a dash of industrial flair.
And what you don’t see is as impressive as what you do. A classic Lazy Susan and Stainless Utensil Tray are among the hidden organizational features that make this kitchen easy to use every day.
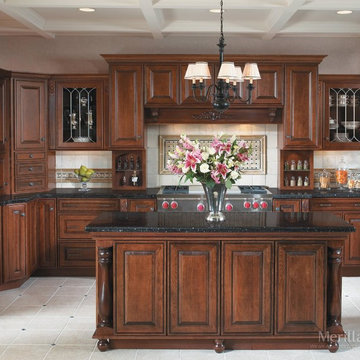
This kitchen is the embodiment of sophistication. We opted for a stately Chocolate finish, which is enhanced even further by the Ebony Glaze. Yorkshire Camed Glass Inserts add to the feeling of being on a grand estate, while black granite countertops add opulence.
Made for food lovers, we created a cooking zone that's filled with smart storage solutions including a Wall Hood Mantle Cabinet, Under Cabinet Open Storage and Base Pantry Pull-out. Near the oven, we also included Base Pots and Pans Storage as well as an Asymmetrical Easy Reach Super Susan, which is a beautiful way to access dry ingredients. Counter space to the right and left, plus the large island behind the stove give the chef plenty of room to prepare dishes.
Special touches such as a Base Z-Angle, Spindles and Apple Legs add to the overall grand look of the kitchen.
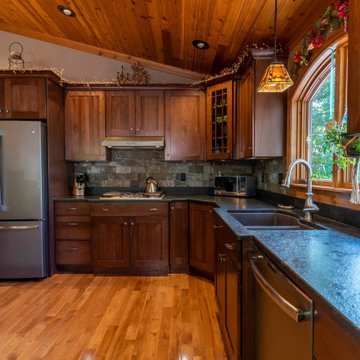
This Adirondack inspired kitchen designed by Curtis Lumber Company features cabinetry from Merillat Masterpiece with a Montesano Door Style in Hickory Kaffe. Photos property of Curtis Lumber Company.
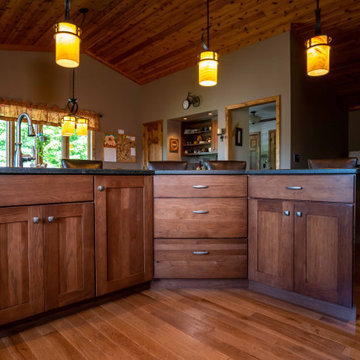
This Adirondack inspired kitchen designed by Curtis Lumber Company features cabinetry from Merillat Masterpiece with a Montesano Door Style in Hickory Kaffe. Photos property of Curtis Lumber Company.
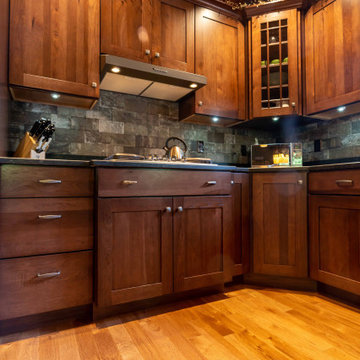
This Adirondack inspired kitchen designed by Curtis Lumber Company features cabinetry from Merillat Masterpiece with a Montesano Door Style in Hickory Kaffe. Photos property of Curtis Lumber Company.
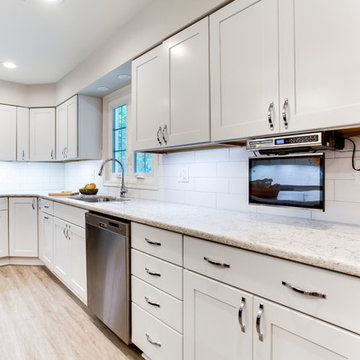
Designed by Nancy Knickerbocker of Reico Kitchen & Bath in Springfield, VA this traditional kitchen remodeling project in Chantilly, VA features kitchen cabinets from Merillat in 2 brands. The perimeter kitchen cabinets feature Merillat Classic in the Tolani door style in Maple with a Cotton finish. The kitchen island cabinets feature Merillat Masterpiece cabinets in the Martel door style in Maple with a Midnight finish. Kitchen countertops are quartz in the color Pietra by Silestone. Accent tile and subway tile are by Dal Tile and lighting is from Kichler. The kitchen also features JennAir appliances and Kohler.
Showing Results for "Merillat"

This Adirondack inspired kitchen designed by Curtis Lumber Company features cabinetry from Merillat Masterpiece with a Montesano Door Style in Hickory Kaffe. Photos property of Curtis Lumber Company.
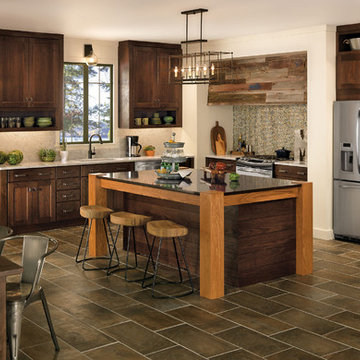
Contrasting finishes give this kitchen loads of rustic contemporary character. Tolani oak cabinetry in Amaretto meets Tolani in Pecan via plain square posts on the island and corner cabinets with the look of a standalone piece. Metal chairs, stainless appliances and an antiqued light fixture add modern charm.
Designed with efficiency in mind, the 93" tall pantry and 108" end panel offer high capacity dry food storage next to the refrigerator, while base cabinets and butted door wall cabinets corral dishes, pots and pans. Cubby holes keep a few choice bottles of wine at hand.
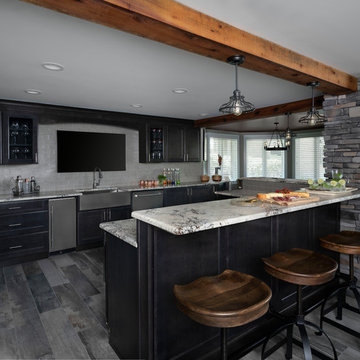
Basement bars are a great way to add additional space for entertaining. And this one does the trick with Merillat Classic Ralston 5-piece Maple Dusk with contrasting white glass tile backsplash. The stainless apron sink, wood beams, wood bar stools and Edison lights give this space a rustic feel. Big Screen TV above sink and plenty of counter space for food and beverages make this space a daily spot to pull up a seat and unwind. Photography by Beth Singer.
1






