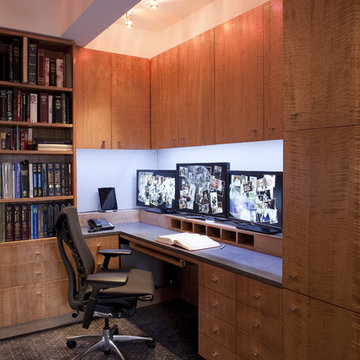Search results for "Monitor" in Home Design Ideas

Regan Wood Photography
Project for: OPUS.AD
Mid-sized trendy built-in desk brown floor and dark wood floor study room photo in New York with white walls and no fireplace
Mid-sized trendy built-in desk brown floor and dark wood floor study room photo in New York with white walls and no fireplace
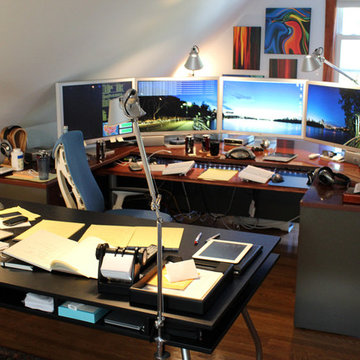
The third floor of my house is converted into my office.
Read the web site link for way more information than you could possibly want.
Home office - eclectic home office idea in Boston
Home office - eclectic home office idea in Boston
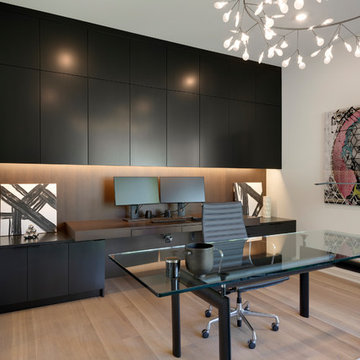
Spacecrafting
Large trendy freestanding desk medium tone wood floor and brown floor home office photo in Minneapolis with white walls
Large trendy freestanding desk medium tone wood floor and brown floor home office photo in Minneapolis with white walls
Find the right local pro for your project
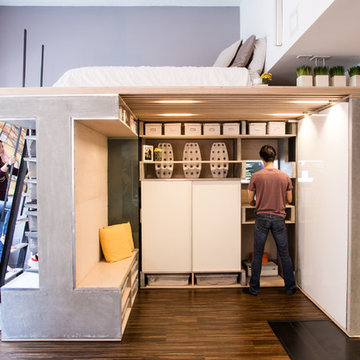
Photo by Brian Flaherty
Inspiration for a small industrial loft-style medium tone wood floor bedroom remodel in San Francisco with gray walls and no fireplace
Inspiration for a small industrial loft-style medium tone wood floor bedroom remodel in San Francisco with gray walls and no fireplace

This Greenlake area home is the result of an extensive collaboration with the owners to recapture the architectural character of the 1920’s and 30’s era craftsman homes built in the neighborhood. Deep overhangs, notched rafter tails, and timber brackets are among the architectural elements that communicate this goal.
Given its modest 2800 sf size, the home sits comfortably on its corner lot and leaves enough room for an ample back patio and yard. An open floor plan on the main level and a centrally located stair maximize space efficiency, something that is key for a construction budget that values intimate detailing and character over size.
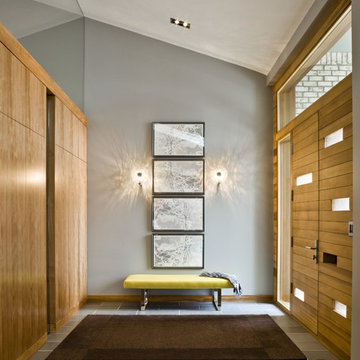
Paul Crosby Architectural Photography
Minimalist double front door photo in Minneapolis with gray walls and a medium wood front door
Minimalist double front door photo in Minneapolis with gray walls and a medium wood front door

John Granen
Inspiration for a mid-sized 1960s entryway remodel in Seattle with a medium wood front door
Inspiration for a mid-sized 1960s entryway remodel in Seattle with a medium wood front door
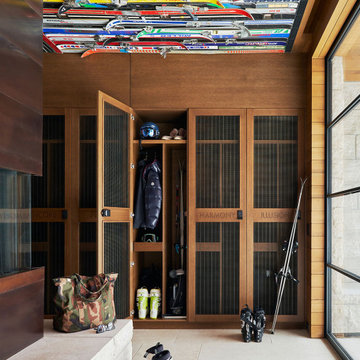
Monitor's Rest | Park City, Utah | CLB Architects
Mountain style carpeted entryway photo in Salt Lake City
Mountain style carpeted entryway photo in Salt Lake City
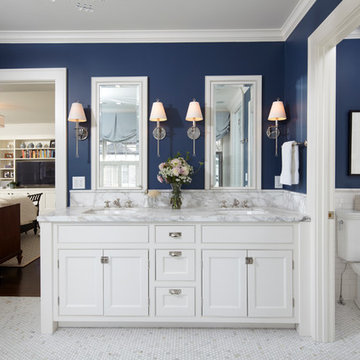
Karen Melvin Photography
Bathroom - traditional bathroom idea in Minneapolis with marble countertops
Bathroom - traditional bathroom idea in Minneapolis with marble countertops

Richard Leo Johnson
Inspiration for a small cottage gray one-story exterior home remodel in Atlanta
Inspiration for a small cottage gray one-story exterior home remodel in Atlanta

Angle Eye Photography
Inspiration for a timeless white tile and marble tile powder room remodel in Philadelphia with furniture-like cabinets, marble countertops and white countertops
Inspiration for a timeless white tile and marble tile powder room remodel in Philadelphia with furniture-like cabinets, marble countertops and white countertops

This Greenlake area home is the result of an extensive collaboration with the owners to recapture the architectural character of the 1920’s and 30’s era craftsman homes built in the neighborhood. Deep overhangs, notched rafter tails, and timber brackets are among the architectural elements that communicate this goal.
Given its modest 2800 sf size, the home sits comfortably on its corner lot and leaves enough room for an ample back patio and yard. An open floor plan on the main level and a centrally located stair maximize space efficiency, something that is key for a construction budget that values intimate detailing and character over size.
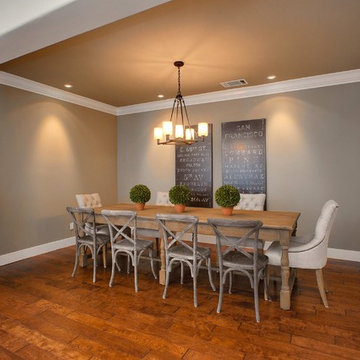
Dining room. Pony wall with pillar. Cherry hardwood floor. Wall colors are Benjamin Moore Berkshire Beige and Cream Fleece.
Dining room - contemporary dining room idea in San Francisco with gray walls
Dining room - contemporary dining room idea in San Francisco with gray walls
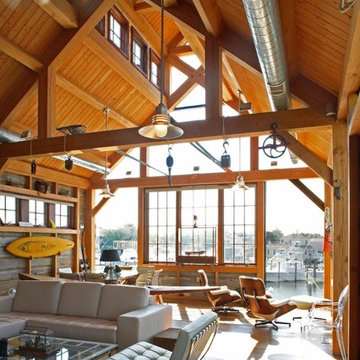
Hugh Lofting Timber Framing raised this 1,800 square foot timber framed boat house in Cape May, NJ. The project boasted many green building aspects including structural insulated panels (SIP's). Tradition truly meets innovation in this project. The boat house’s full length monitor allows natural light to fall throughout the interior spaces. The timber frame was constructed of band sawn standing dead Larch that was left untreated to allow the natural warmth of the wood to show. The roof decking is 1x6 tongue and groove Forest Stewardship Certified (FSC) Douglas Fir.
DAS Architects
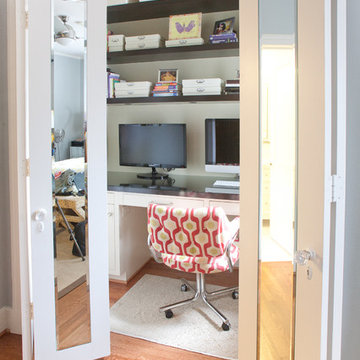
Example of a mid-sized trendy built-in desk medium tone wood floor and brown floor home office design in Dallas with beige walls and no fireplace
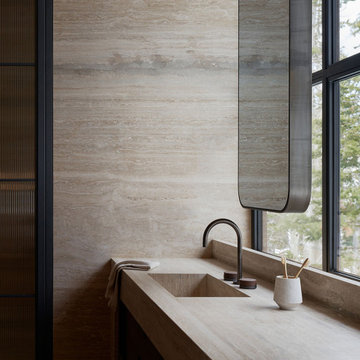
Monitor's Rest | Park City, Utah | CLB Architects
Inspiration for a modern double-sink bathroom remodel in Salt Lake City
Inspiration for a modern double-sink bathroom remodel in Salt Lake City
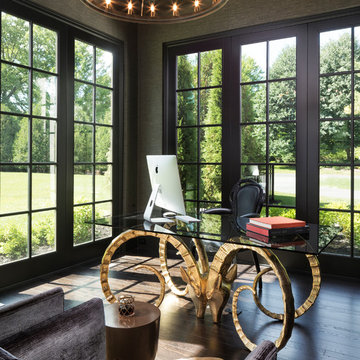
Landmark Photography
Example of a tuscan freestanding desk dark wood floor and brown floor study room design in Minneapolis
Example of a tuscan freestanding desk dark wood floor and brown floor study room design in Minneapolis
Showing Results for "Monitor"
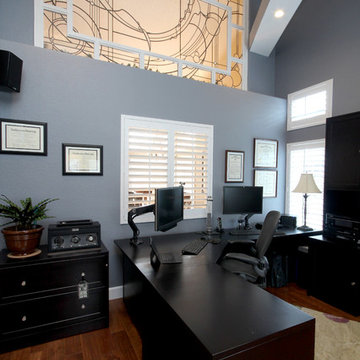
Example of a mid-sized minimalist freestanding desk medium tone wood floor study room design in San Francisco with blue walls
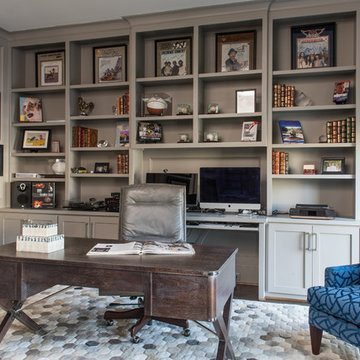
This home office shows how beauty can be mixed with functional and provide a stunning result. The cobalt color scheme throughout the home is brought into the space by a blue lounge chair. The custom gray painted shaker style cabinets behind the modern, rustic desk show off plenty of the homeowners keepsakes and treasures.
1






