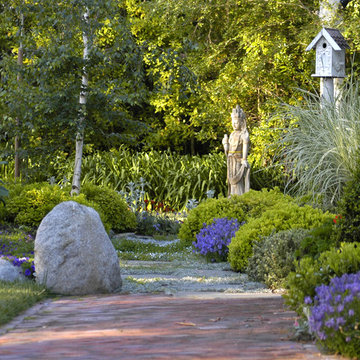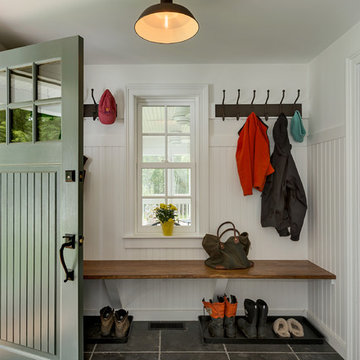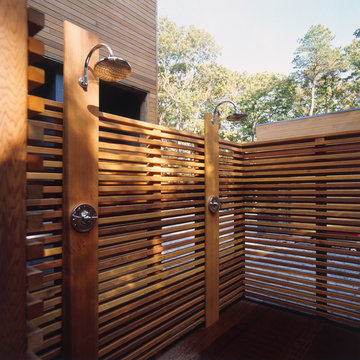Search results for "Muscles" in Home Design Ideas
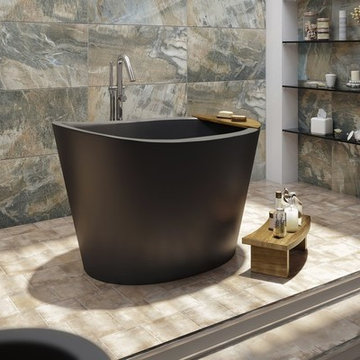
Modern day bathers love the ability to sit and soak in this superb, contemporary interpretation of olden-style Japanese wooden tub, which provides bathers with a perfectly designed, sculpted bath with internal seat and elevated rim for neck and head support, in which they can immerse themselves up to their neck.
Now, the True Ofuro offers bath lovers one more exciting option – the choice of Graphite Black using our award-winning and ground-breaking AquateX™ solid surface composite, around which to create your stunning new bathroom décor.
Ofuro is also available with an optional inline water heater and digital control panel with temperature display, which will reduce water consumption and provide for a prolonged soaking experience at very comfortable temperatures.
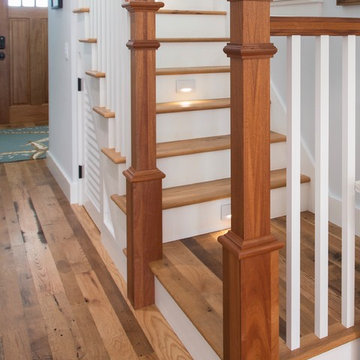
The mahogany newel posts and handrails was a perfect contrast material to use to go along with the reclaimed oak flooring. The stair tread lights finished the space off perfectly.
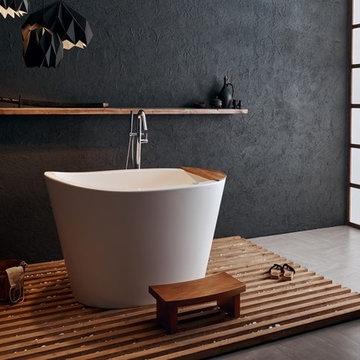
True Ofuro™ Tranquility Japanese deep soaking bathtub was inspired by ancient bathing traditions and re-interpreted with a modern solid surface crafted from the brand's technologically advanced AquateX™ material and incorporated an ultra-quiet low-flow/high efficiency heating system so the bather can enjoy a fully immersed hot soak for longer. Included among the multitude of features we built into this innovative, compact 51.5" L x 36.25" W x 33.75" H bathtub are:
- 1.5kW (USA)/2kW (Europe/Int'l) water heater with ozone disinfection
- Bluetooth audio system
- digital keypad (with LCD temperature display for the US)
- underwater LED chromotherapy system
- discreet integral slot overflow & matching AquateX™ waste cover
- ergonomic seating & sculpted head and neck support
- teak wooden shelf
Find the right local pro for your project
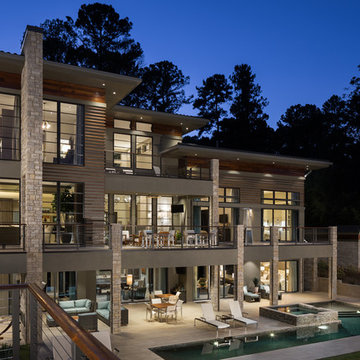
Twilight exterior of Modern Home by Alexander Modern Homes in Muscle Shoals Alabama, and Phil Kean Design by Birmingham Alabama based architectural and interiors photographer Tommy Daspit. See more of his work at http://tommydaspit.com

The new floors are local Oregon white oak, and the dining table was made from locally salvaged walnut. The range is a vintage Craigslist find, and a wood-burning stove easily and efficiently heats the small house. Photo by Lincoln Barbour.

Twilight exterior of Modern Home by Alexander Modern Homes in Muscle Shoals Alabama, and Phil Kean Design by Birmingham Alabama based architectural and interiors photographer Tommy Daspit. See more of his work at http://tommydaspit.com
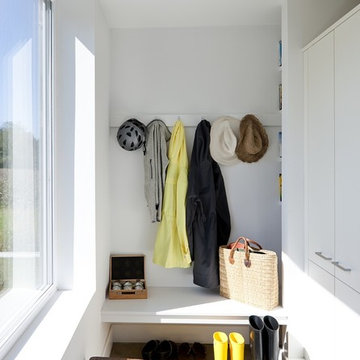
This vacation residence located in a beautiful ocean community on the New England coast features high performance and creative use of space in a small package. ZED designed the simple, gable-roofed structure and proposed the Passive House standard. The resulting home consumes only one-tenth of the energy for heating compared to a similar new home built only to code requirements.
Architecture | ZeroEnergy Design
Construction | Aedi Construction
Photos | Greg Premru Photography

The detailed plans for this bathroom can be purchased here: https://www.changeyourbathroom.com/shop/healing-hinoki-bathroom-plans/
Japanese Hinoki Ofuro Tub in wet area combined with shower, hidden shower drain with pebble shower floor, travertine tile with brushed nickel fixtures. Atlanta Bathroom
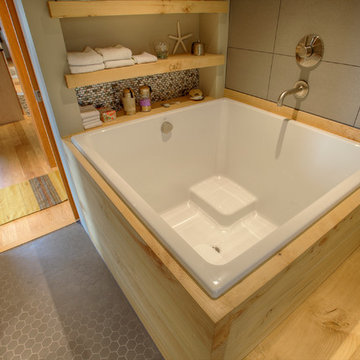
The homeowners' dreamed of an Ofuro style soaking tub. We worked together to make that a reality. Our employees custom milled a surround of Ofuro cedar for the soaking tub. The steps are removable for cleaning and to lessen the occurrence of trapped moisture. The shelves are also custom cedar with a "fish scale" tile backing.

Casey Fry
Example of a farmhouse open concept kitchen design in Austin with a farmhouse sink, white cabinets, stainless steel appliances and gray backsplash
Example of a farmhouse open concept kitchen design in Austin with a farmhouse sink, white cabinets, stainless steel appliances and gray backsplash

Trendy gray tile alcove shower photo in San Francisco with a hot tub and white walls

Example of a transitional kitchen pantry design in Los Angeles with shaker cabinets and white backsplash
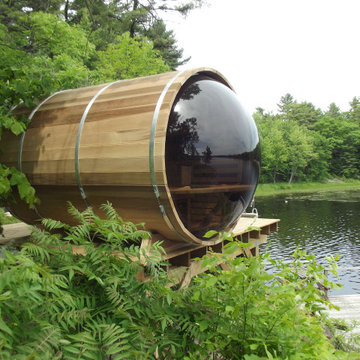
PRODUCT DESCRIPTION:
The ALEKO® barrel sauna design is both stylish and functional, providing maximum usable space while minimizing excessive cubic feet. The compact size enables a simple and fast heat time. This beautifully designed indoor or outdoor sauna’s entrance features a tempered glass door with a wooden door handle, making it a stylish addition to any home. The toughened brown, tempered glass door contributes to a quiet, relaxing environment, and remains undamaged by temperature changes. This sauna is uniquely designed with a glass dome wall, giving you an open view of your surroundings. The 4.5 KW ETL certified electric heater with heated rocks is made for dry or wet sauna experiences. The accompanying bucket and scoop allow you to activate the steam by pouring water over the hot stones, boosting temperature and humidity for maximum health benefits and relaxation. Assembly is simple and can be accomplished in just a few hours with the help of our instruction manual. Included with Sauna Purchase: Sauna with (1) Bench / (1) Level, Wooden Bucket with Scoop, Thermometer/Hydrometer, Anti-explosive Lamp, Heater Fence, ETL approved 4.5 KW Electrical Heater with Touch Screen Control Panel and 44 pounds of Sauna Stones. To comply with safety guidelines, our heaters are designed to heat for a maximum of 60 minutes at a time. To heat your sauna for longer than 60 minutes, simply reset the timer for additional time. Dimensions: 71 x 71 inches. *Shingle Roof Not Included.*
Sauna is packaged in multiple pieces. Some assembly is required as instructed in the manual.
FEATURES:
High quality 5 person versatile wet or dry steam capable indoor or outdoor sauna with (1) bench (1) level
Made with durable Red Cedar Wood, partially pre-assembled construction with built-in venting holes, a brown toughened glass door and a transparent dome wall that opens up your view to the surroundings
Sauna Benefits:
Sleep better, stimulate blood circulation, increase metabolism, prevent heart disease, relax tired muscles/joints, heal colds and flu.
Sauna Benefits:
Eliminate fatigue, clean and nourish skin, reduce fat and keep fit, relieve muscle and joint pain, flush toxins from the body
Included with Sauna Purchase: Wooden Bucket with Scoop, Thermometer/Hydrometer, Anti-explosive Lamp, Heater Fence, ETL approved 4.5 KW Electrical Heater with Touch Screen Control Panel and 44 pounds of Sauna Stones. Dimensions: 71 x 71 inches
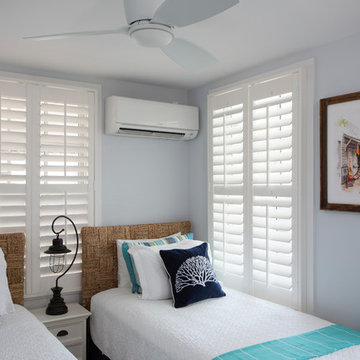
We really made the most of this small space by creating a guest bedroom comfortable for two people
Bedroom - small coastal guest medium tone wood floor and brown floor bedroom idea with blue walls
Bedroom - small coastal guest medium tone wood floor and brown floor bedroom idea with blue walls
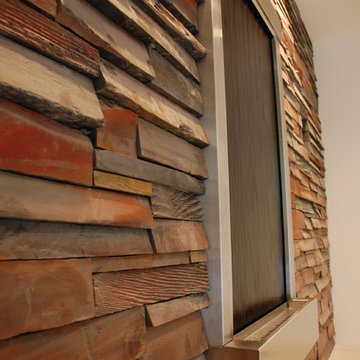
Custom Wall-Hanging Indoor Water Feature - Muscle Shoals, AL
Example of a trendy staircase design in Birmingham
Example of a trendy staircase design in Birmingham
Showing Results for "Muscles"
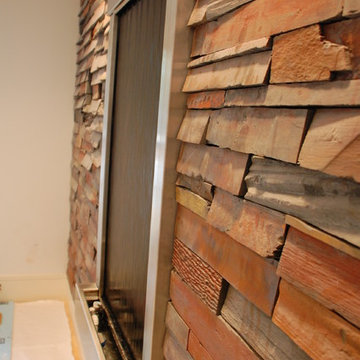
Custom Wall-Hanging Indoor Water Feature - Muscle Shoals, AL
Family room - contemporary family room idea in Birmingham
Family room - contemporary family room idea in Birmingham
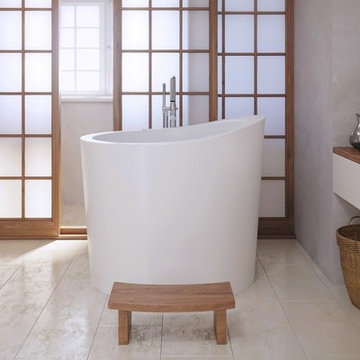
The essence of age-old bathing traditions from the Japanese with the most modern of bathing amenity delivers this wonderful deep, single person soaking bathtub.
Aquatica’s Mini Tranquility is truly reminiscent of the Japanese Ofuro style of tub and like its forebear, includes a built-in seat and ergonomically-shaped back and headrest in which to sit and soak in blissful comfort. Yet all this comes in a tiny footprint of just 43”, the only bathtub like it on the market. Big enough for full-body emersion of even 6ft-plus bathers, yet so compact and space efficient it fits easily where no other bathtub can.
The tub is crafted from AquateX™, Aquatica’s patented, next generation solid surface composite that provides robust durability and good looks that are smooth to the skin. The wide rim aids ease of entry into the bath, which can also be enhanced with the addition of the beautiful, optional, solid teak wood step.
The other outstanding feature of this unique and wonderful bathtub, also inspired by the ancient Japanese art of bathing, is Aquatica’s water heating and recirculation system (just like the traditional Japanese oidaki). Now, you can enjoy continuous hot water within your bath, maintaining a constant temperature of 104F /40C (41-45C in Europe and other markets) without having to add fresh hot water and waste power.
The built-in Tranquility heating system is utilizing a low flow/high-efficiency ultra-quiet pump. Equipped with minimalist control panel, a standard 1.5kW inline water heater (US) or 2kW (Europe and other markets) with ozone disinfection, Bluetooth audio system, and underwater LED сhromotherapy system, the Tranquility system provides the ultimate luxury bathing experience.
1






